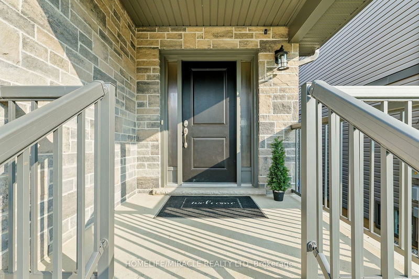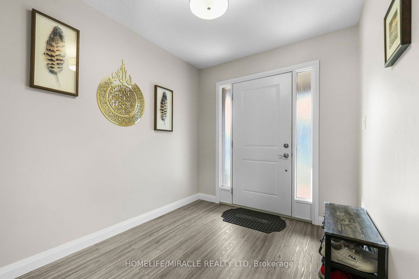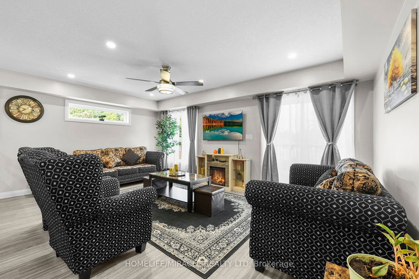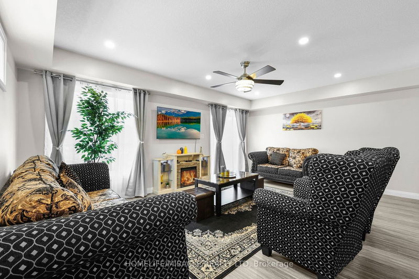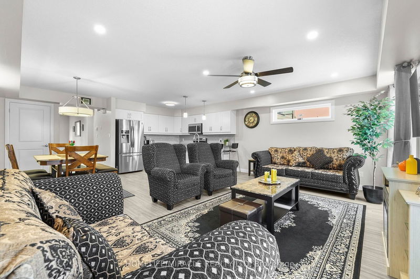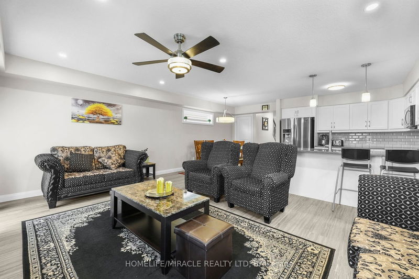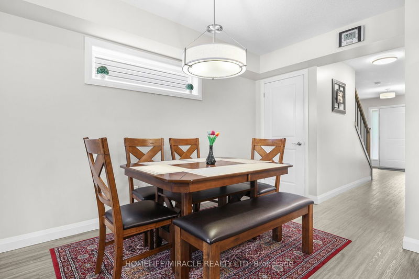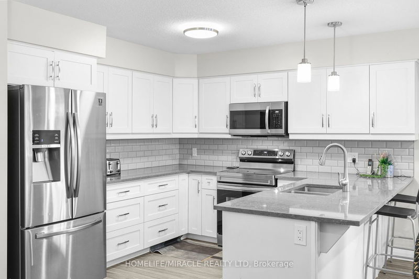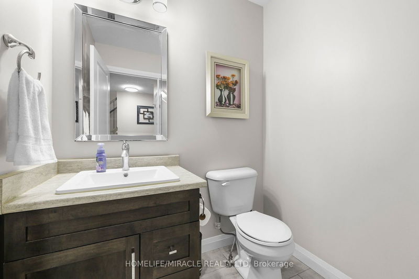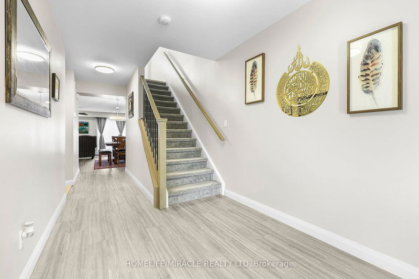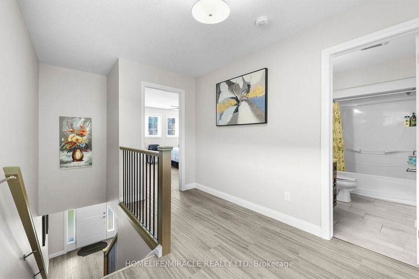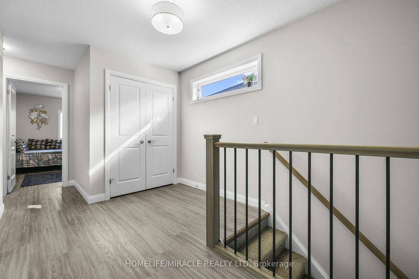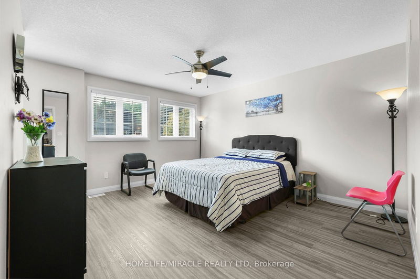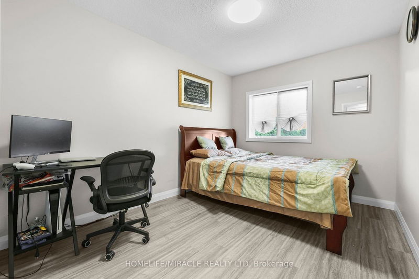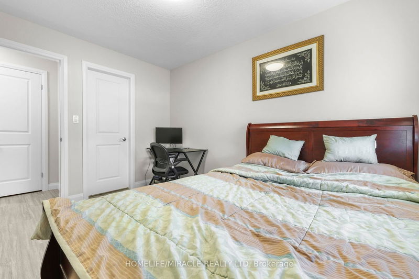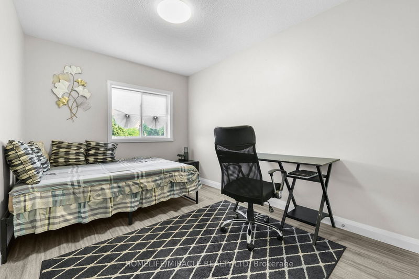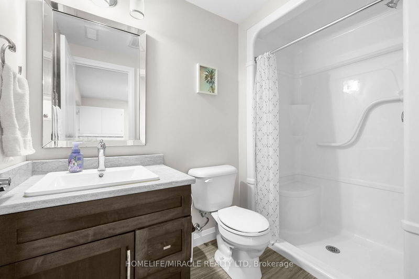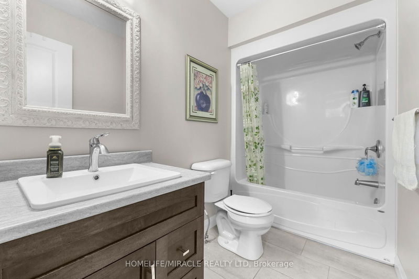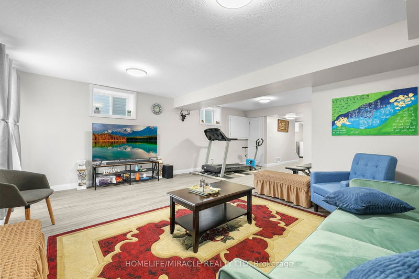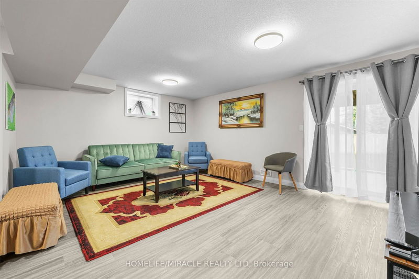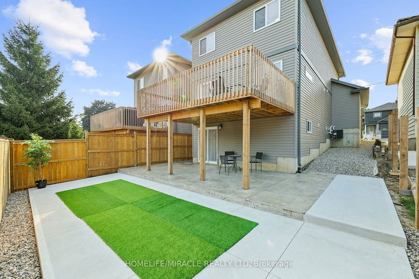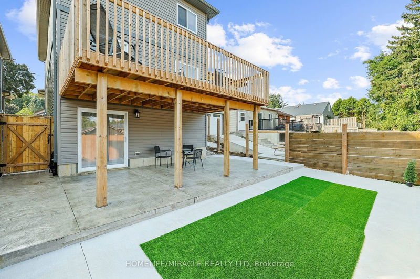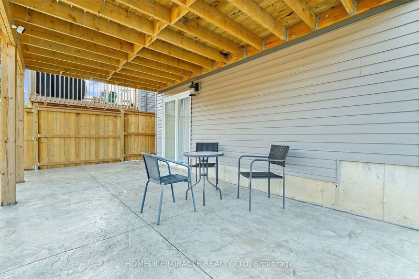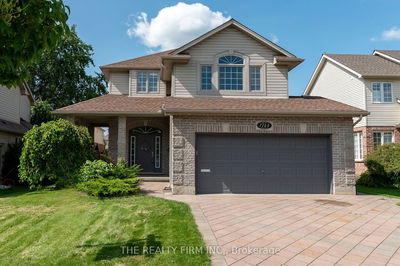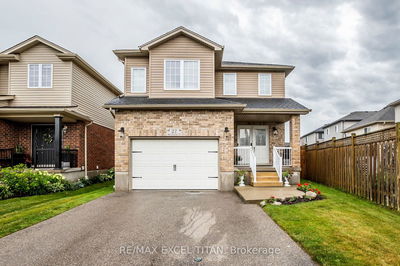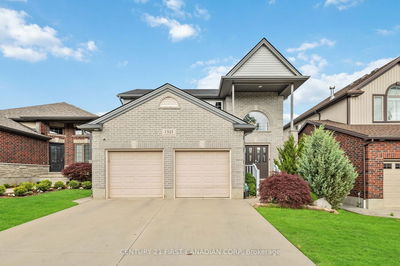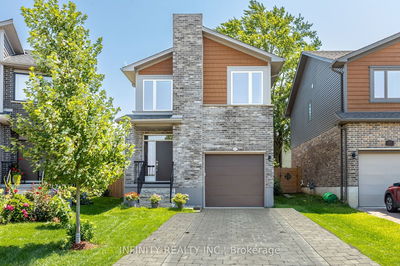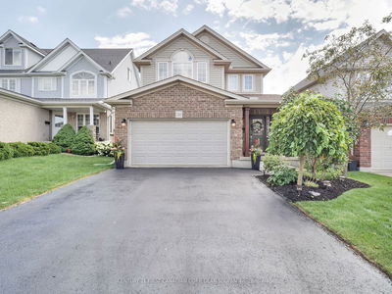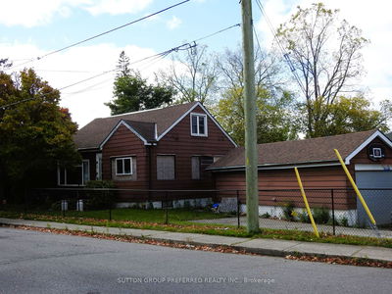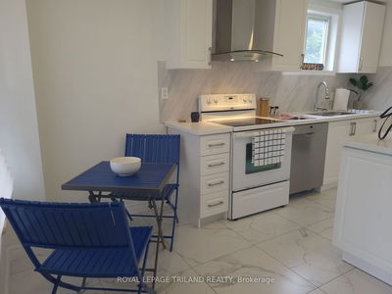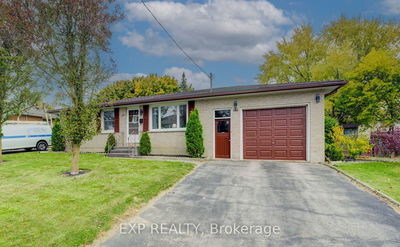MUST SEE! * Offering luxury, connectivity, & convenience * Welcome to 457 Spencer, 2022 built, double car garage detached featuring 3bed 4-bath approx 2119 sqft total w/ finished Walk-out Bsmt located in the heart of sought-after south Woodstock steps to all amenities: top rated schools, parks, rec centres, colleges, shopping, restaurants & much more! Mins to Hwy 401! Experience public transit at your front door! Large driveway allows for 4-car parking. Covered porch perfect for morning coffee. Step into the bright foyer presenting an open concept main floor cleverly planned w/ access to the garage. *Newer floors, pot lights, & upgraded ELFs Thru-out * Chefs kitchen upgraded w/ modern cabinetry, quartz counters, backsplash, SS appliances, & breakfast bar. Open-concept dining space can fit 6-person table. Expansive living room w/ electric fireplace entertainment unit W/O to stunning deck ideal for buyers looking to soak up the sunlight. Upper level presents 3 large bedrooms w/ two-4pc baths perfect for growing families. Primary bedroom includes W/I closet w/ organizers & 4-pc ensuite. Fully finished walk-out basement complete w/ laundry room covered w/ barn doors, large rec space, & 3-pc bath designed for family enjoyment, guest accommodations, or rental for additional income. $$$ spent on fully fenced back patio upgraded w/ premium stamped concrete & Artificial turf offering low maintenance summer family enjoyment! Book your private showing now! *PRICED TO SELL*
详情
- 上市时间: Tuesday, October 15, 2024
- 城市: Woodstock
- 交叉路口: Spencer St/ Finkle St
- 厨房: Stainless Steel Appl, Quartz Counter, Breakfast Bar
- 客厅: Electric Fireplace, W/O To Deck
- 挂盘公司: Homelife/Miracle Realty Ltd - Disclaimer: The information contained in this listing has not been verified by Homelife/Miracle Realty Ltd and should be verified by the buyer.


