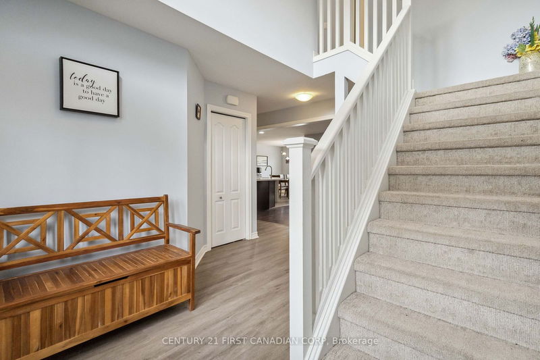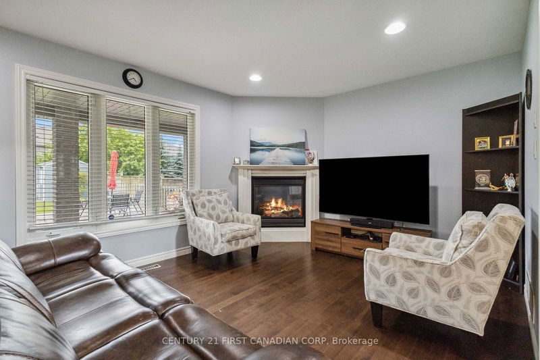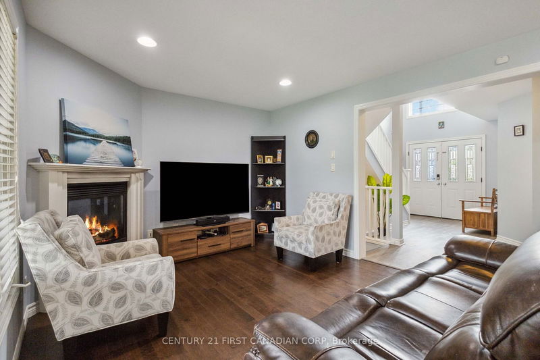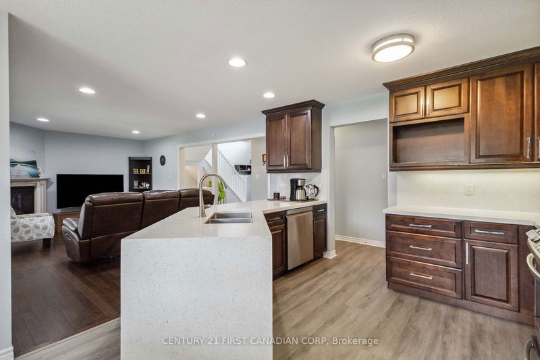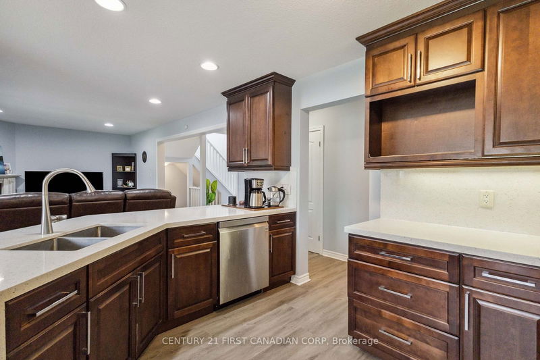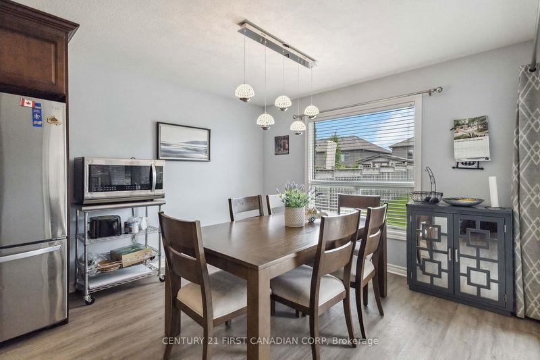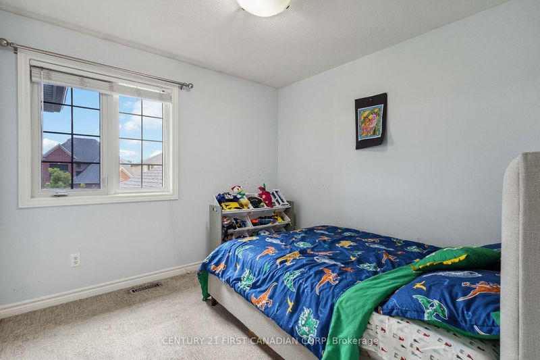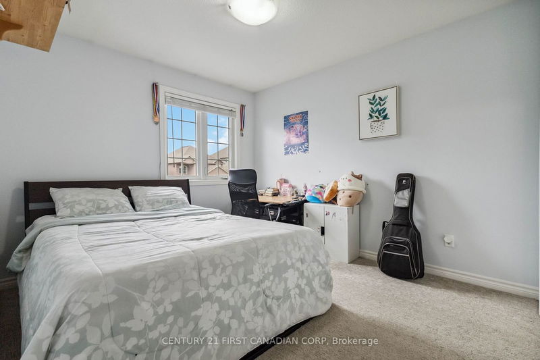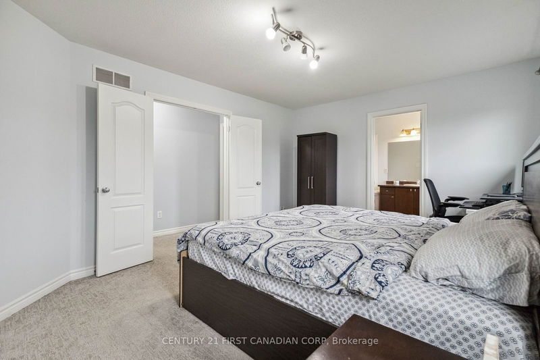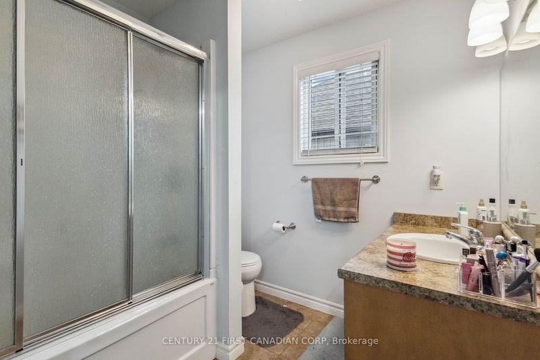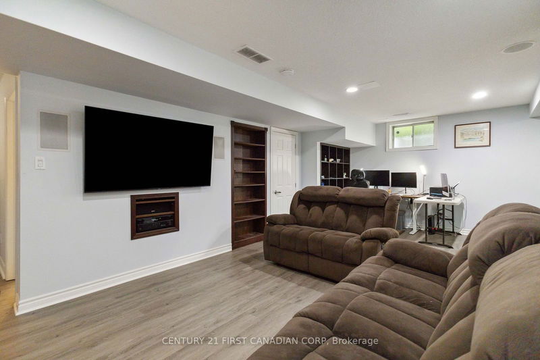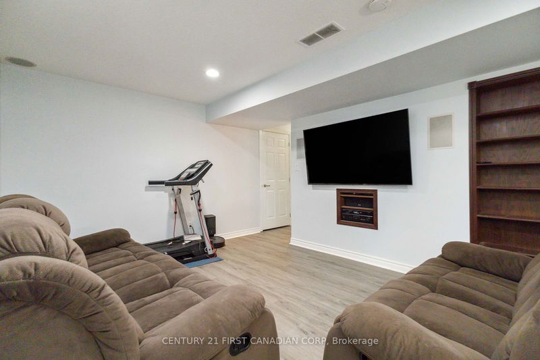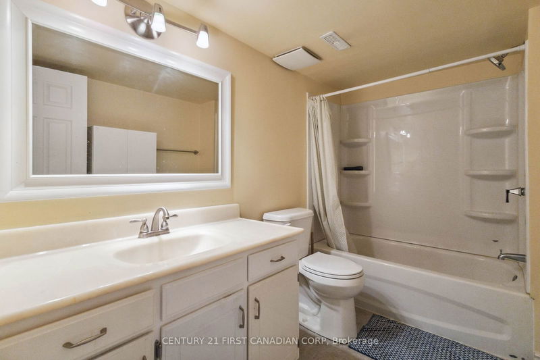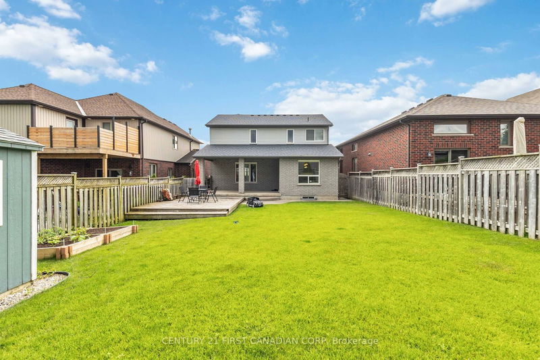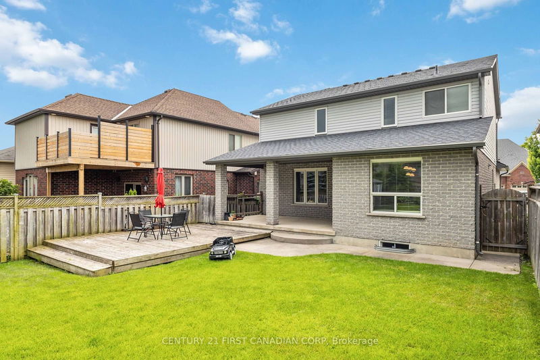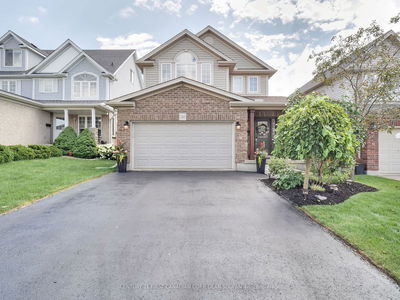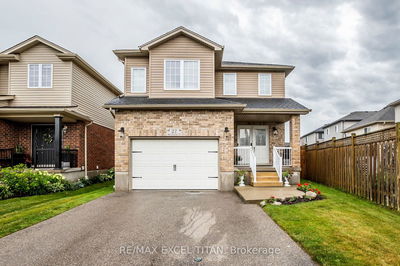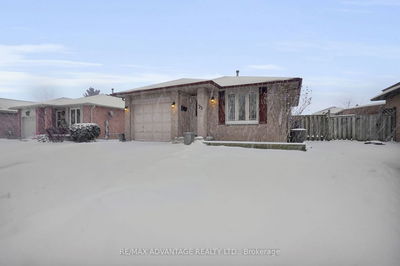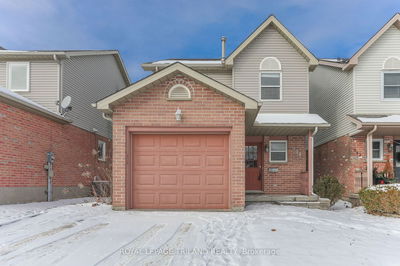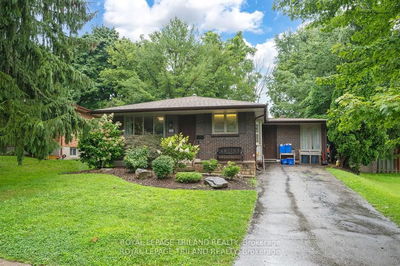Welcome to 1321 Oakcrossing Road, a beautifully maintained two-storey home with a double-car garage in the sought-after Deer Ridge Estates of London. Step into a spacious foyer with high ceilings leading to an inviting open-concept main floor. The recently renovated kitchen features a stunning waterfall quartz countertop and backsplash, along with newer stainless steel appliances. A patio door opens to a delightful backyard. The living room, complete with a corner gas fireplace, offers a cozy backyard view. Convenience is key with a main floor laundry room. Upstairs, you'll find three bedrooms, including a master suite with a walk-in closet and a luxurious 4-piece ensuite. The lower level boasts a large family room with built-in speakers and a den area that can easily be converted into a fourth bedroom. Spend your summers relaxing in the large backyard under the covered porch with outdoor speakers, or enjoy the deck. Additional features include an 8x12 storage shed, a fully fenced yard, ROOF(2022), FURNACE(2022), KITCHEN (2021) and APPLIANCES (2020). This home is located in the prestigious Clara Brenton Public School area, ensuring excellent educational opportunities for your family.
详情
- 上市时间: Tuesday, August 13, 2024
- 3D看房: View Virtual Tour for 1321 OAKCROSSING Road
- 城市: London
- 社区: North M
- 交叉路口: Oakcrossing Road and Beaverbrook Ave
- 详细地址: 1321 OAKCROSSING Road, London, N6H 0C1, Ontario, Canada
- 厨房: Main
- 厨房: Eat-In Kitchen
- 家庭房: Lower
- 挂盘公司: Century 21 First Canadian Corp - Disclaimer: The information contained in this listing has not been verified by Century 21 First Canadian Corp and should be verified by the buyer.




