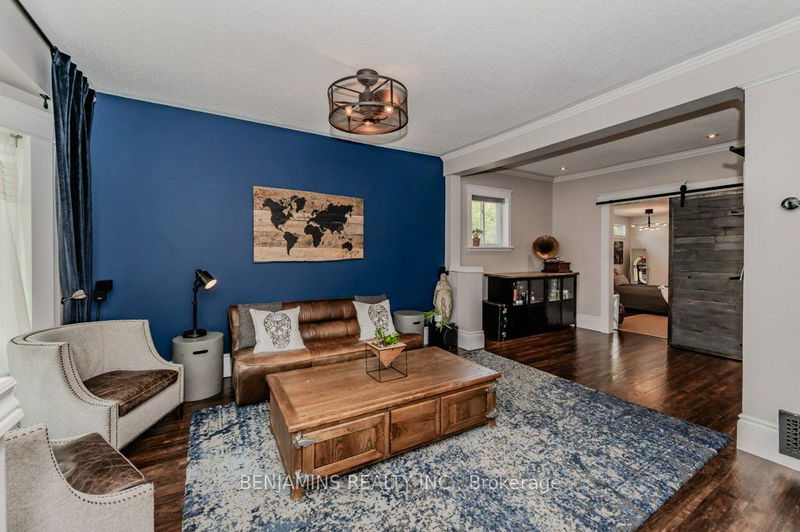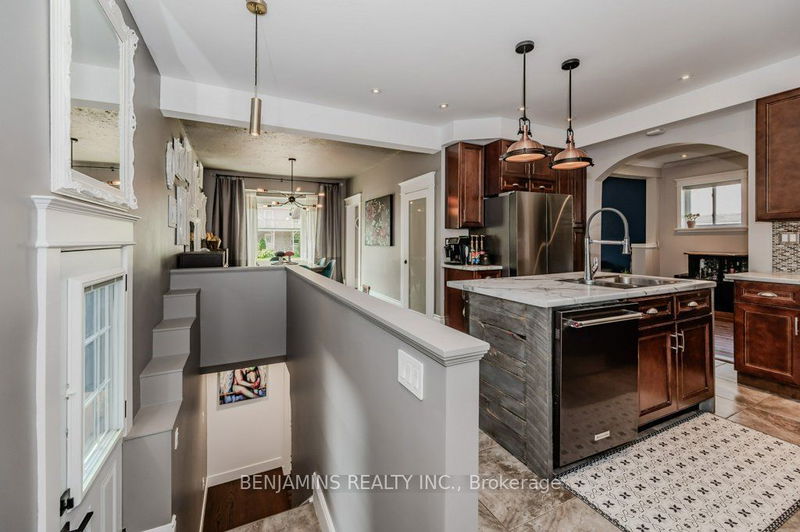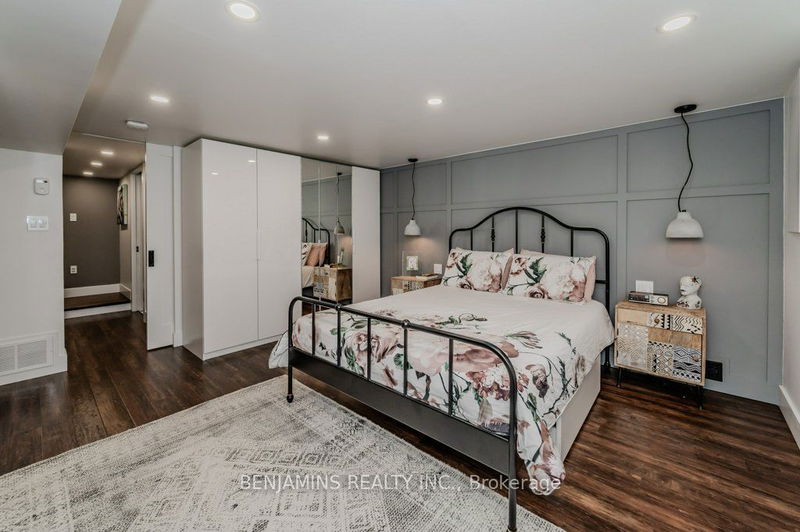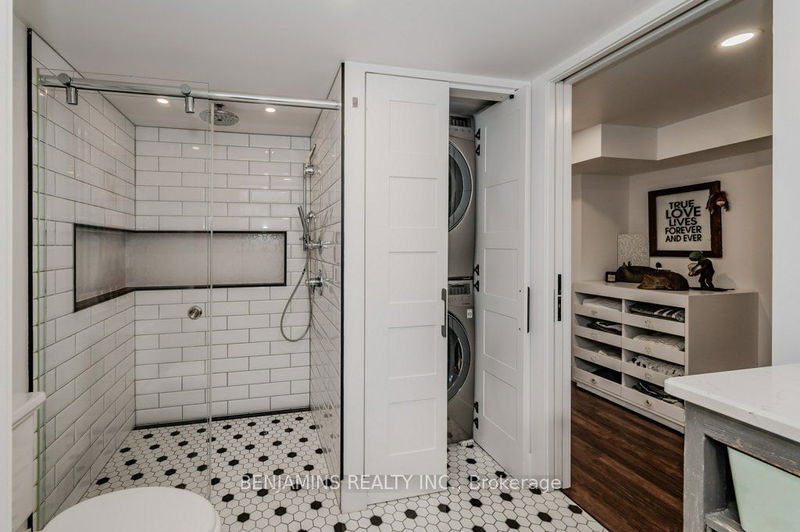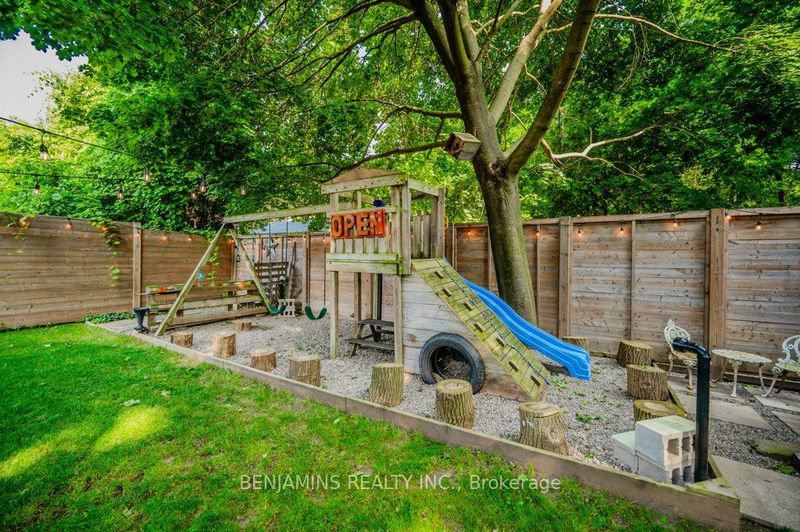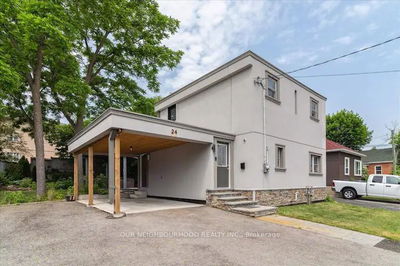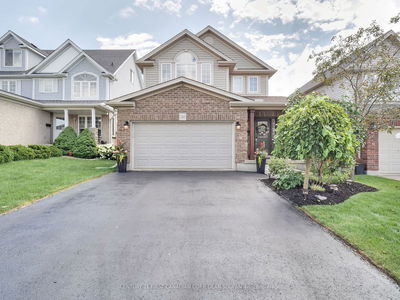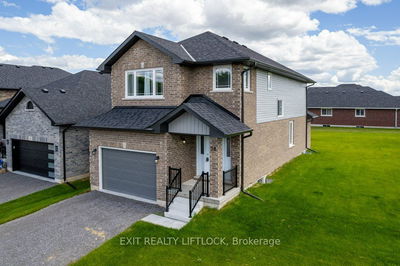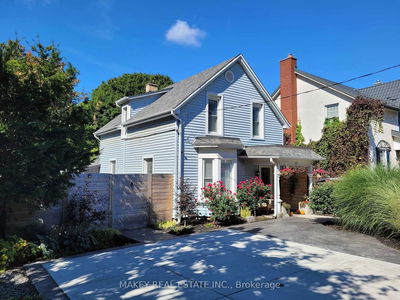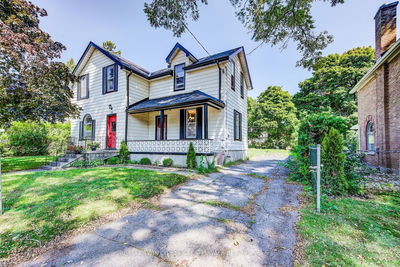Welcome to 274 Main St, where you can relax in the unique and thoughtfully curated century home. Every corner of this property has received careful consideration, and the attention to detail is visible as soon as you step through the front door. The spacious main floor features a trendy vibe and an open-concept layout, complete with a convenient main floor primary bedroom and ensuite. The second floor has two bedrooms, plenty of attic storage, and a cute open-area office space. The basement has 2 bedrooms, but there are professional renderings for easily converting the space into a full in-law suite. It's set on a large lot surrounded by mature foliage. A large deck in the backyard paired with a custom play structure makes this a great family space. Furthermore, with drive-through access to the backyard; there's room for a detached garage and plenty of existing parking. Walking distance of the Gaslight district, Cambridge Farmers Market, and historic downtown Galt Shopping. Welcome home.
详情
- 上市时间: Wednesday, August 14, 2024
- 3D看房: View Virtual Tour for 274 Main Street
- 城市: Cambridge
- 交叉路口: Main St and Elgin St
- 详细地址: 274 Main Street, Cambridge, N1R 1X7, Ontario, Canada
- 客厅: Main
- 厨房: Main
- 挂盘公司: Benjamins Realty Inc. - Disclaimer: The information contained in this listing has not been verified by Benjamins Realty Inc. and should be verified by the buyer.


