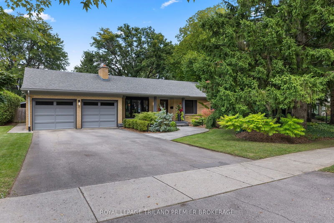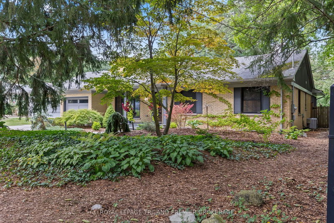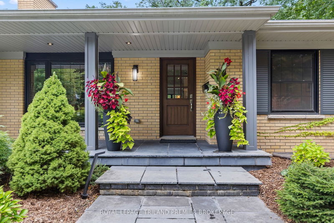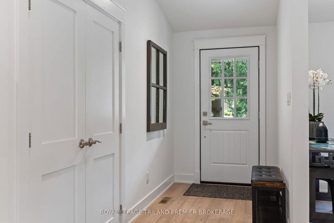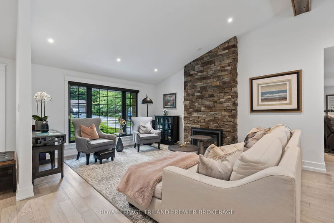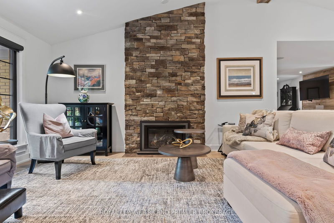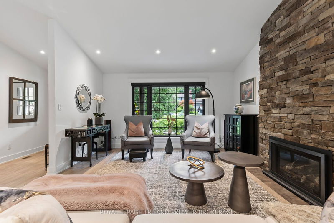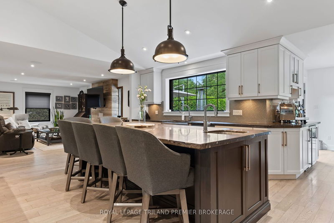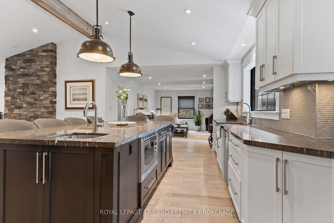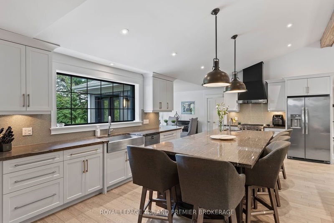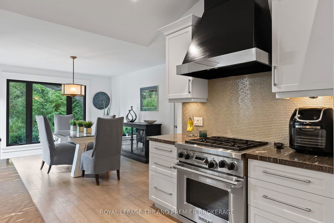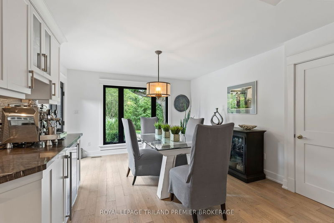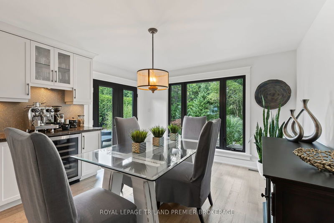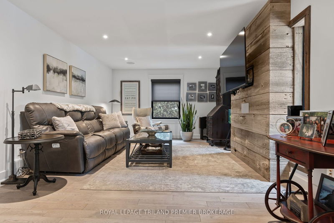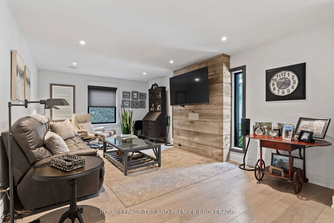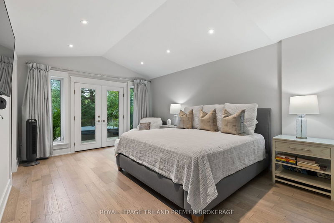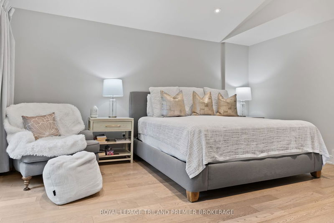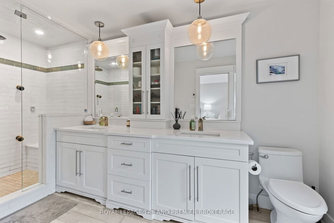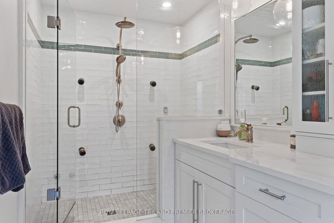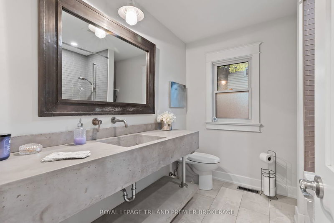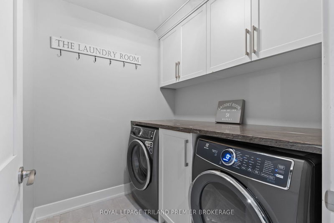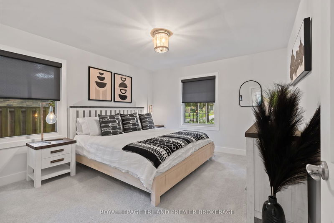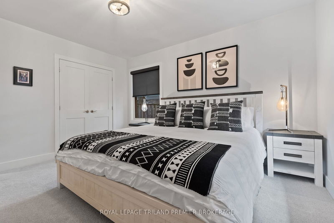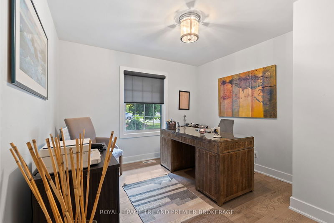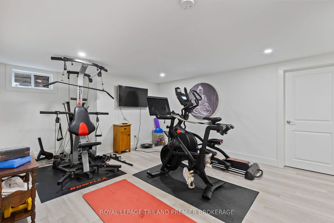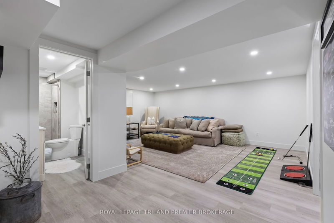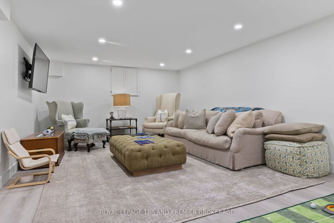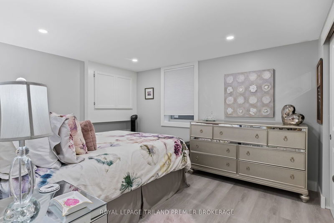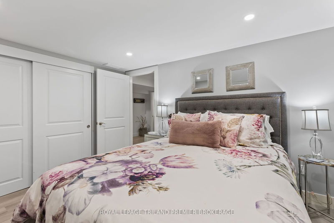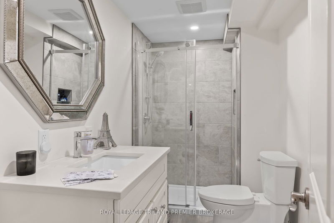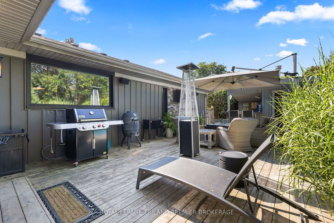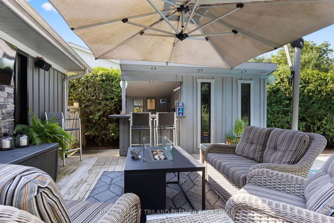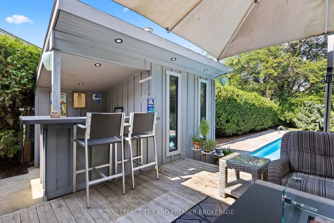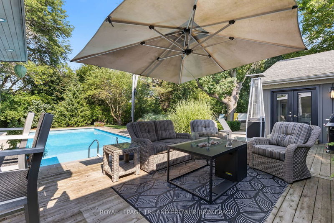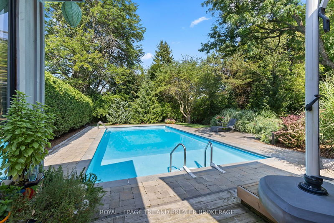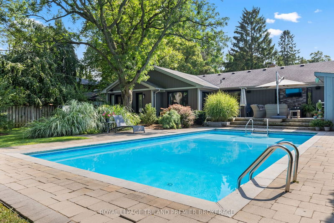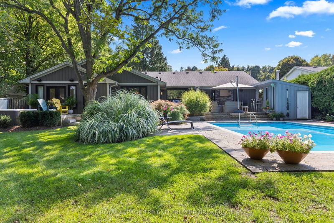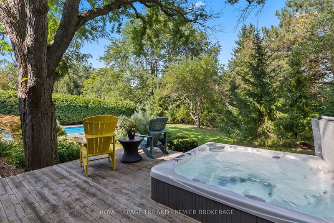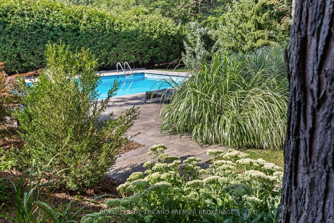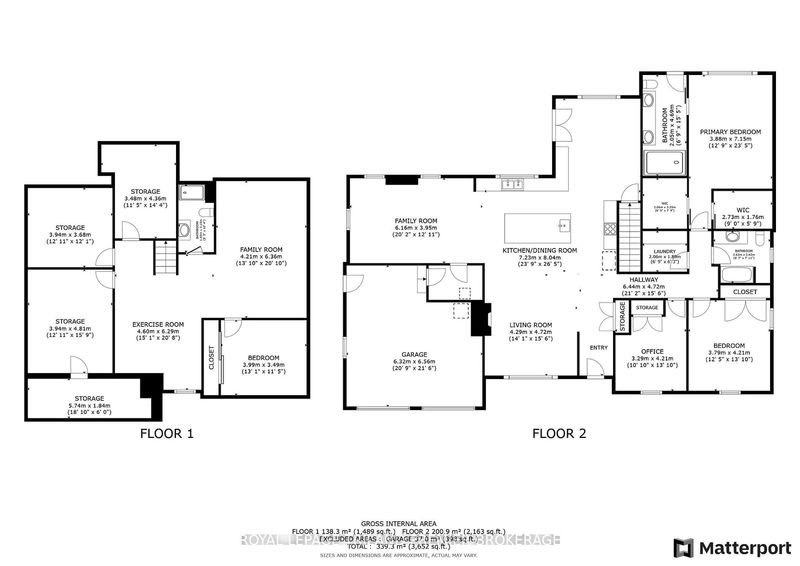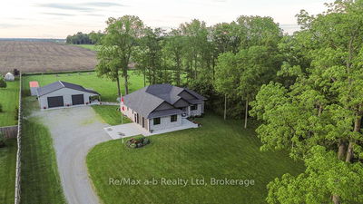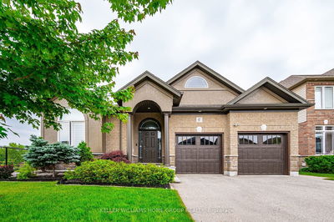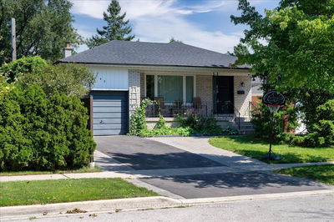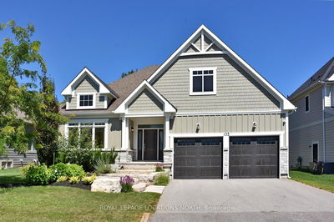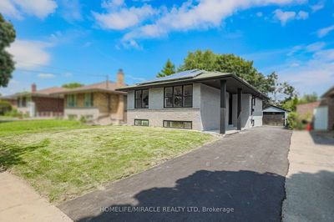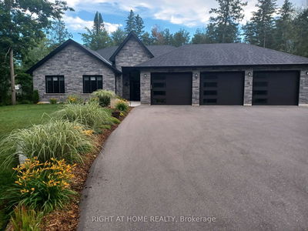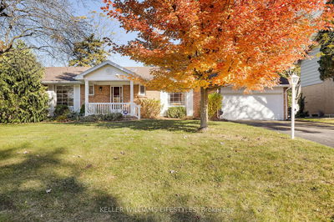This meticulously maintained home in desirable Masonville is looking for its new owners! Situated on a tree-lined street this sprawling ranch offers a private backyard oasis and all the conveniences of modern day living. Enter through the front door into the expansive 2163 sq ft main floor featuring bright formal living room with soaring vaulted ceilings, gas fireplace with stone surround and beautiful wooden beams open to the large chefs kitchen with large island with breakfast bar, gleaming granite countertops, prep and main under-mount sinks, built-in microwave, tiled backsplash, large picture window with backyard views, premium stainless steel appliances, and countertops wrapping around to the spacious dining area with built-in bar/coffee bar with wine fridge. The dining area boasts direct access to the private backyard oasis with pool, while the cozy family room completes the main living area. Convenient mud room off of garage, main bathroom with custom floating concrete countertops/sink, laundry room with countertops and built-in storage and 3 generous bedrooms including the private primary suite with direct access to its own deck with hot tub, 2 walk-in closets and spa-like ensuite with double sinks and tiled shower with glass enclosure complete the main floor. The fully finished lower level boasts and additional 1489 sq ft of finished living space with family room, bedroom, 3-piece bathroom, gym area and storage rooms. You can't miss the private picturesque backyard where the in-ground pool, manicured yard, decks, pool house and hot tub await your enjoyment all year long. Beautiful from the inside out, this home truly has it all!
详情
- 上市时间: Tuesday, October 15, 2024
- 3D看房: View Virtual Tour for 1630 Hillside Drive
- 城市: London
- Major Intersection: NEAR TAPLOW ROAD
- 详细地址: 1630 Hillside Drive, London, N6G 2P9, Ontario, Canada
- 挂盘公司: Royal Lepage Triland Premier Brokerage - Disclaimer: The information contained in this listing has not been verified by Royal Lepage Triland Premier Brokerage and should be verified by the buyer.

