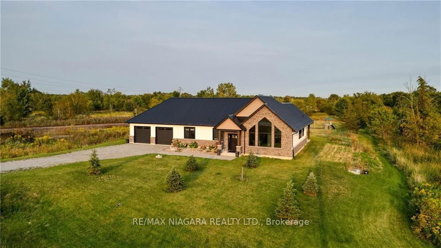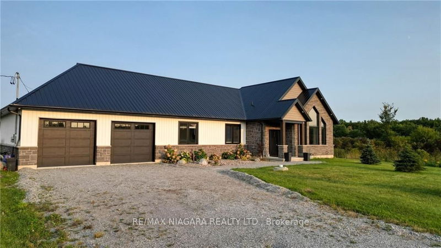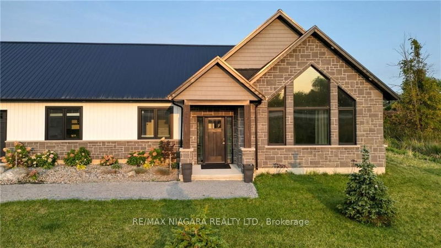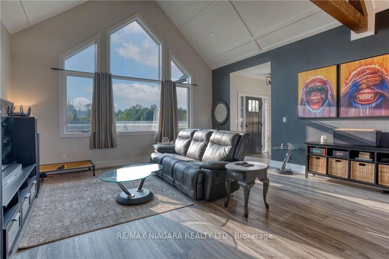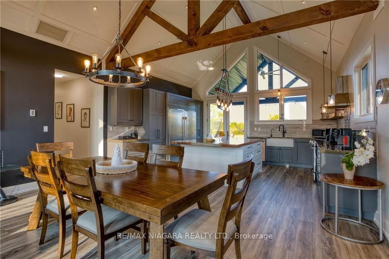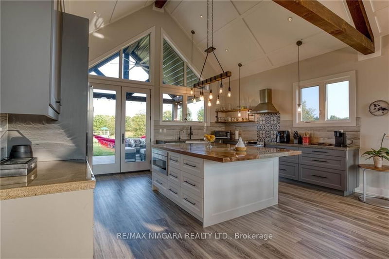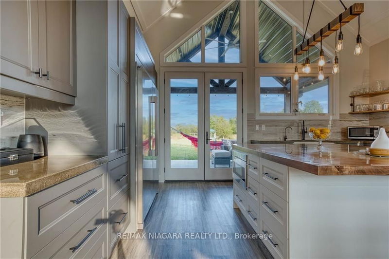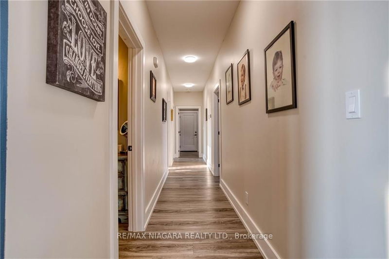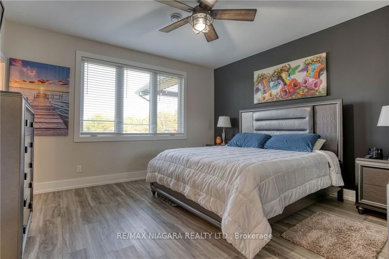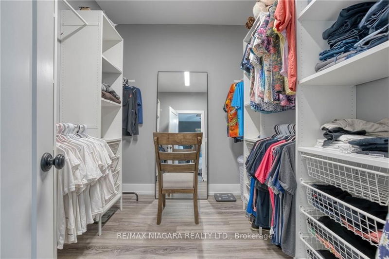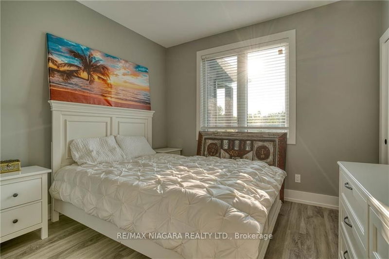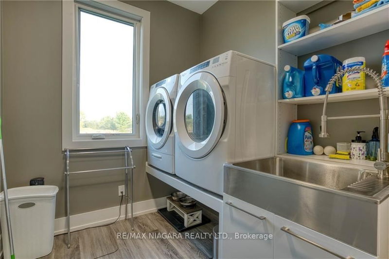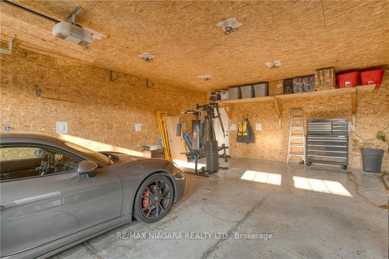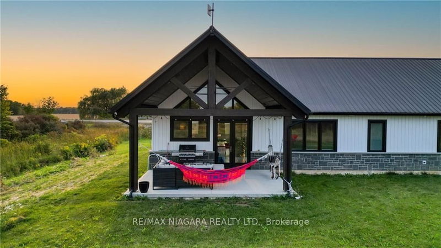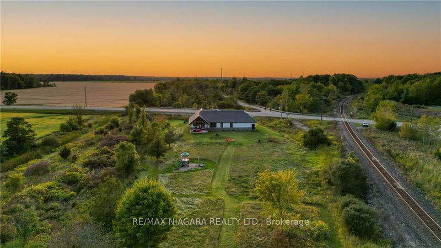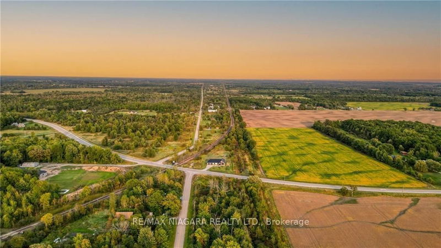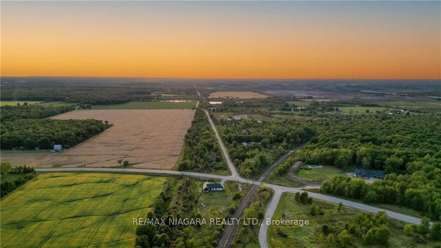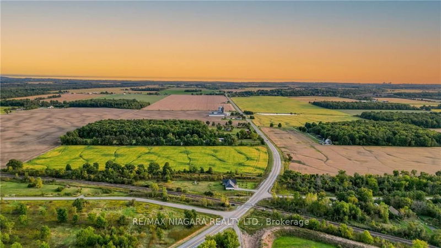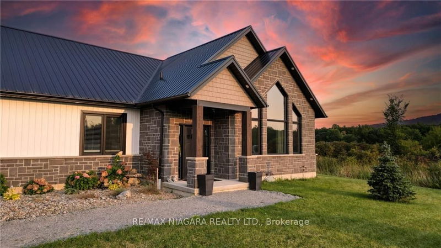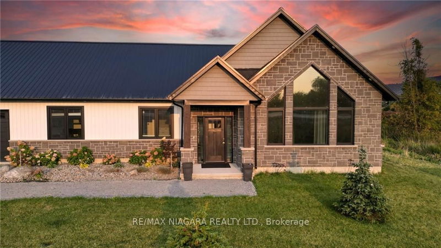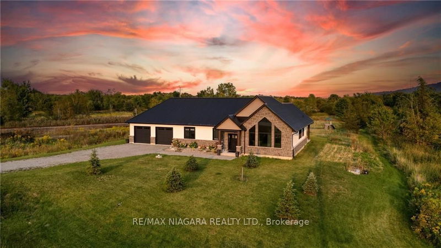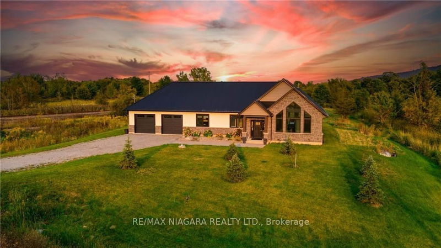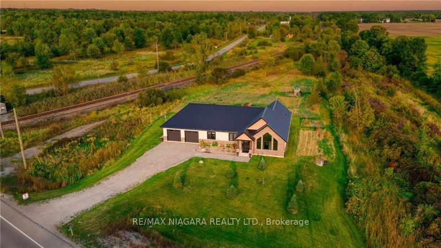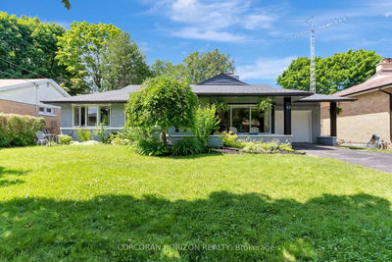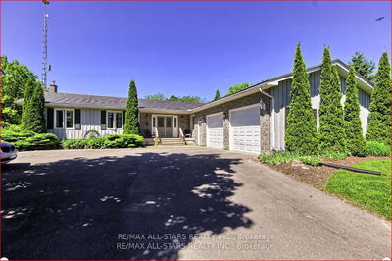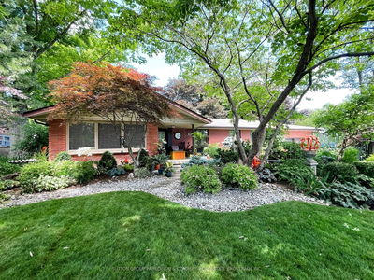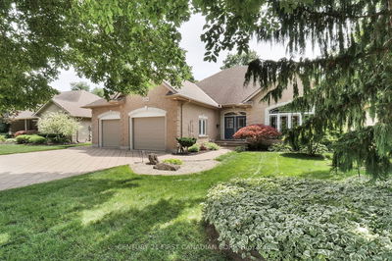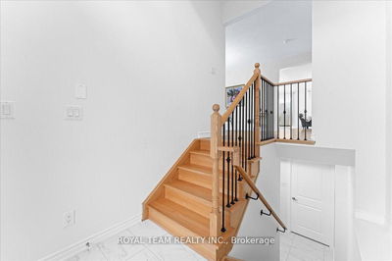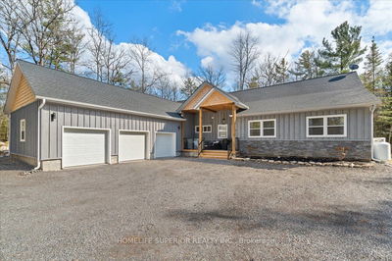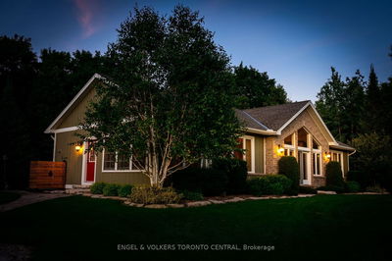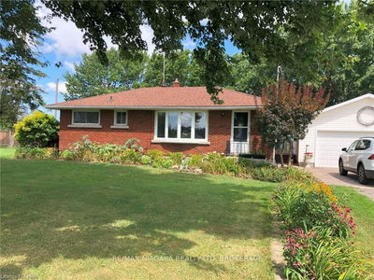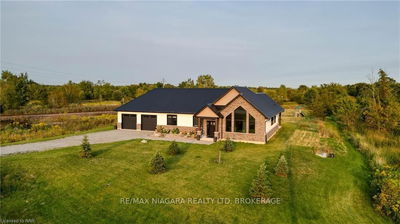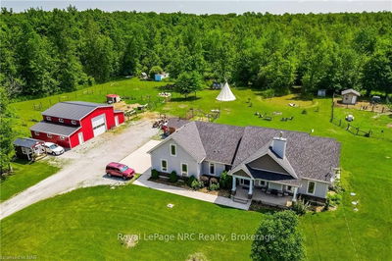Discover the perfect blend of tranquility and convenience with this stunning custom-built bungalow, tucked away yet just minutes from Port Colborne and Welland. Step inside and be greeted by natural light pouring into the expansive open-concept living space, highlighted by soaring vaulted ceilings. The heart of this home is the impressive kitchen, featuring a large island perfect for family gatherings and entertaining. The master suite offers a relaxing retreat, complete with ample closet space and a luxurious bath. Two additional spacious bedrooms, a main bath, and the convenience of main floor laundry complete the living area. The oversized double garage offers secure interior access and leads to a bonus room in the attic, which can be used as a private office or extra storage space. Designed with efficiency in mind, this home offers geothermal in-floor heating, a steel roof, 200-amp electrical service, and central air - ensuring low maintenance and energy-efficient living for years to come. This custom bungalow combines beauty, functionality, and the serenity of nature, making it the perfect place to call home. This house will take your breath away!
详情
- 上市时间: Friday, October 11, 2024
- 城市: Port Colborne
- 交叉路口: Miller Road near Forks Road
- 详细地址: 3921 Miller Road, Port Colborne, L3K 5V5, Ontario, Canada
- 客厅: Main
- 挂盘公司: Re/Max Niagara Realty Ltd. - Disclaimer: The information contained in this listing has not been verified by Re/Max Niagara Realty Ltd. and should be verified by the buyer.

