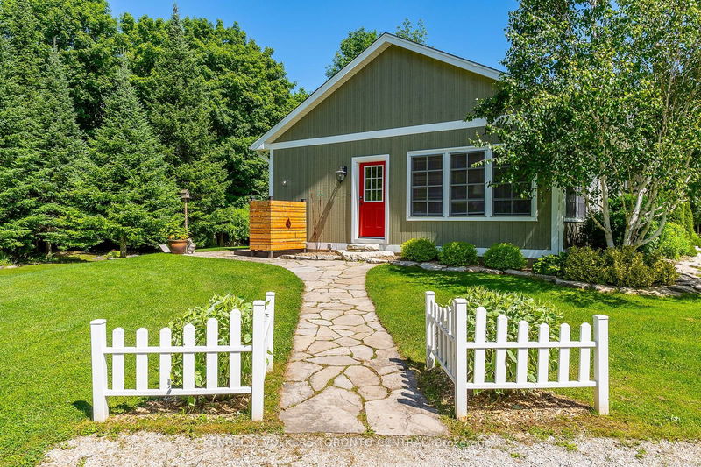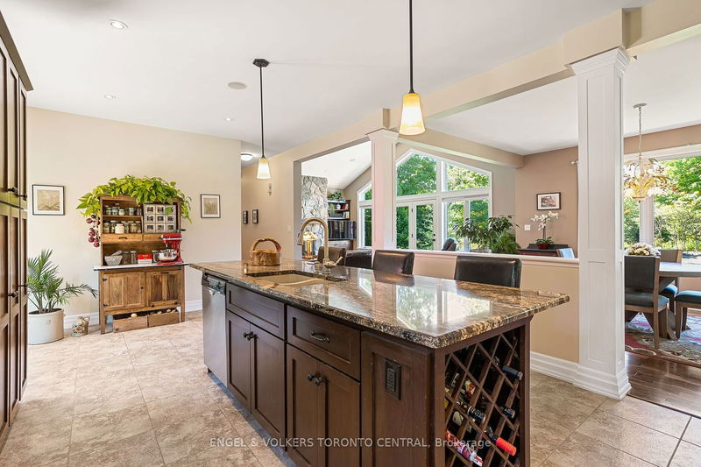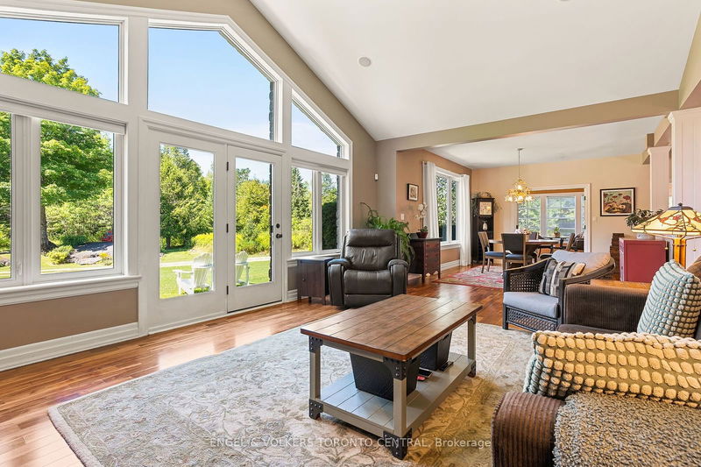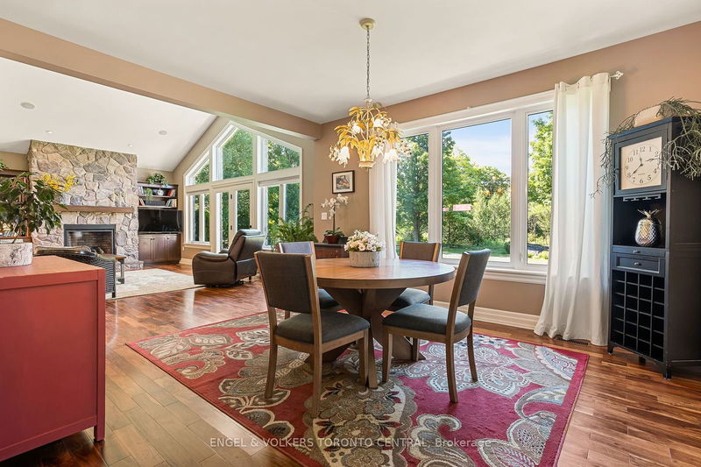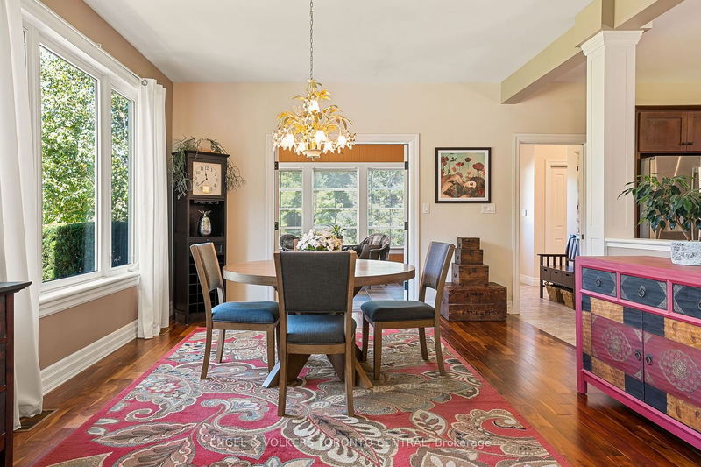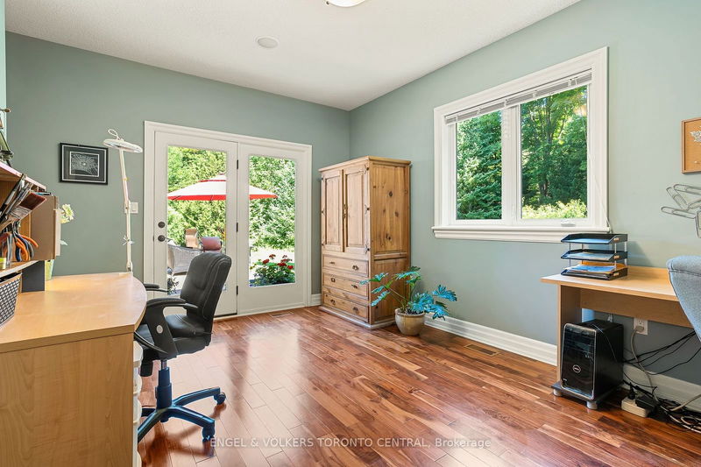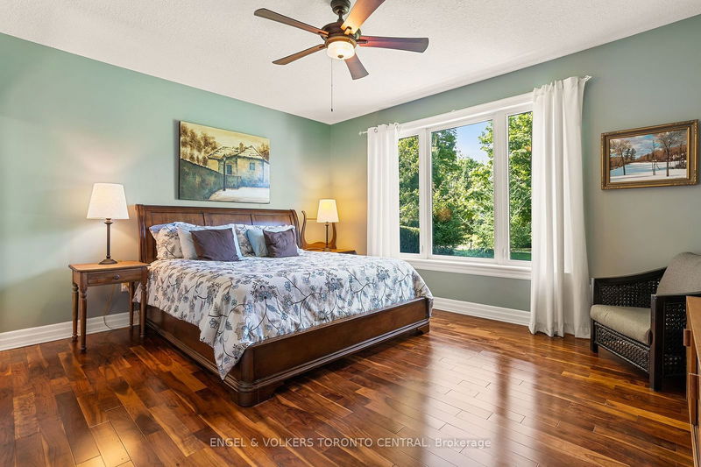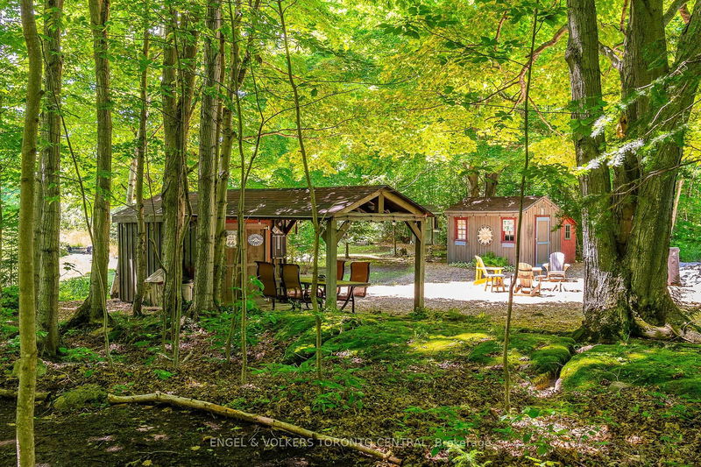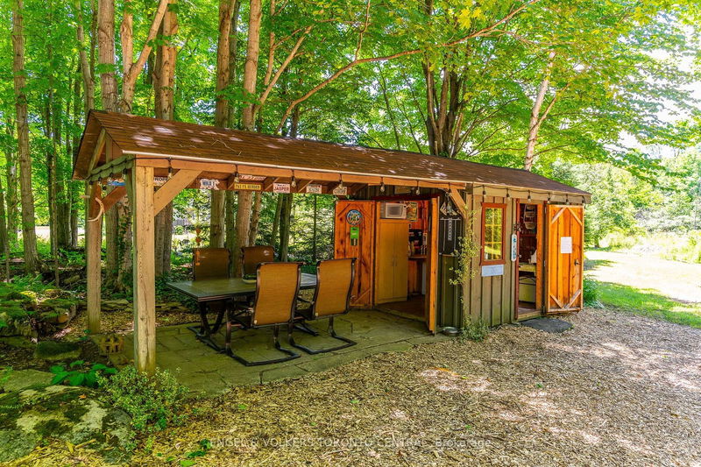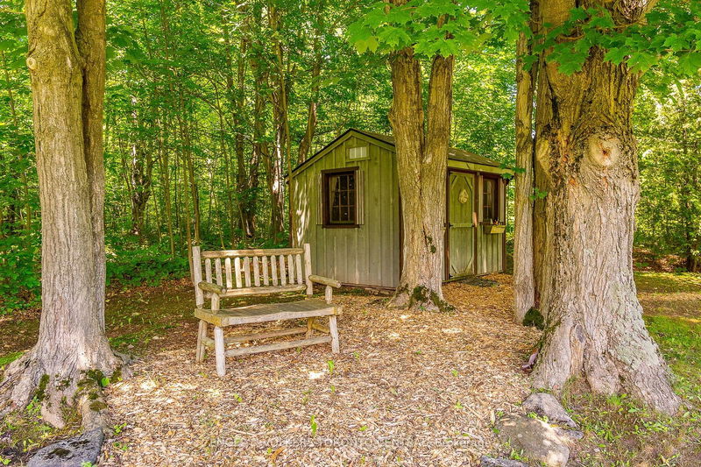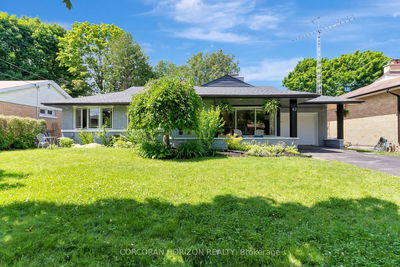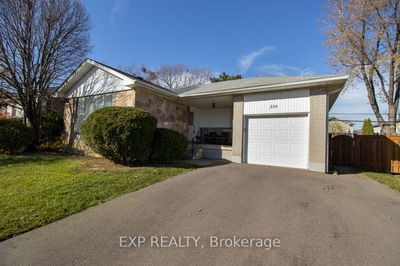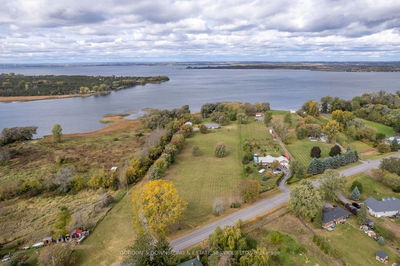This property is nestled in a natural landscape surrounded by large rocks features and forested paths. It is located 8min east of Wiarton and 20min from Owen Sound. The focal point is a charming custom built bungalow designed with rustic, yet modern touches, featuring large windows that offer views of the surrounding woods and rocky outcrops. Within the home is a beautiful country style kitchen featuring a large island and eye-catching granite countertops. In an open concept design the kitchen looks out into the great room with a fireplace, the dining room and a sunroom. The opposite end of the home boasts the primary bedroom with a 3 pc ensuite featuring a glass and tile shower, 2 bedrooms and a 4 pc bath with a solar tube for natural light. There is a convenient crawl space which is dry and climate controlled for extra storage. Outside is where this property shines. Just off the kitchen is a large deck which leads to an outdoor shower and sauna which has been cleverly integrated. Also, this property features an oversized detached garage with a heated office/bedroom, approximately 1.1KM of groomed and maintained trails plus a camp area offering a communal space for gatherings. Here, an outdoor kitchen features a covered dining area and is right beside a fire pit with ample seating. Off to the one side of the camp area is a quaint bunkie for guests or a quiet retreat. There is a shed for storage and a compost toilet. This is your chance to own a property that is the perfect blend of natural beauty and functional indoor & outdoor living.
详情
- 上市时间: Monday, August 19, 2024
- 3D看房: View Virtual Tour for 462447 Concession 24 Road
- 城市: Georgian Bluffs
- 社区: Rural Georgian Bluffs
- Major Intersection: Concession 24 & Side Road 20
- 详细地址: 462447 Concession 24 Road, Georgian Bluffs, N0H 2T0, Ontario, Canada
- 厨房: Main
- 挂盘公司: Engel & Volkers Toronto Central - Disclaimer: The information contained in this listing has not been verified by Engel & Volkers Toronto Central and should be verified by the buyer.




