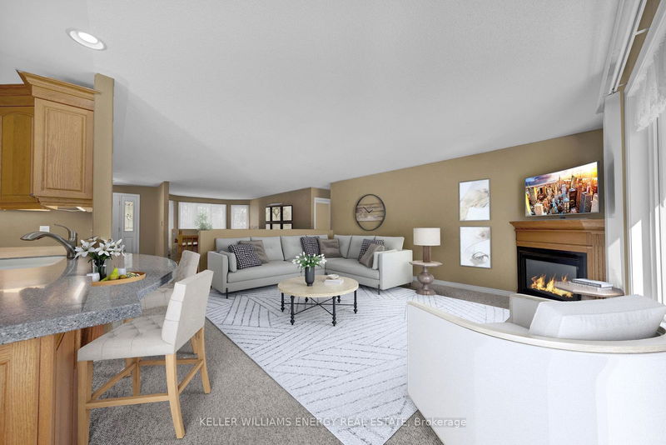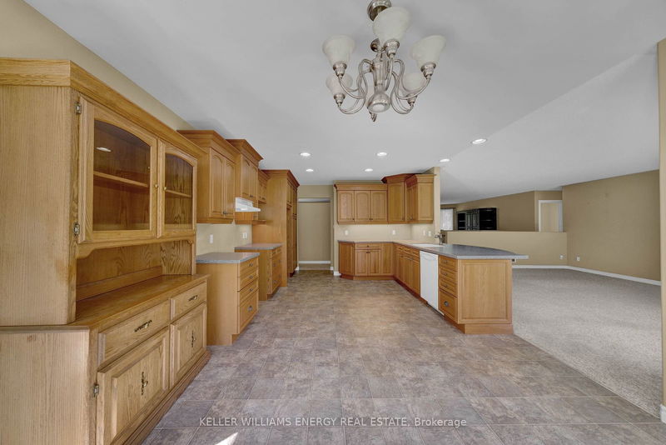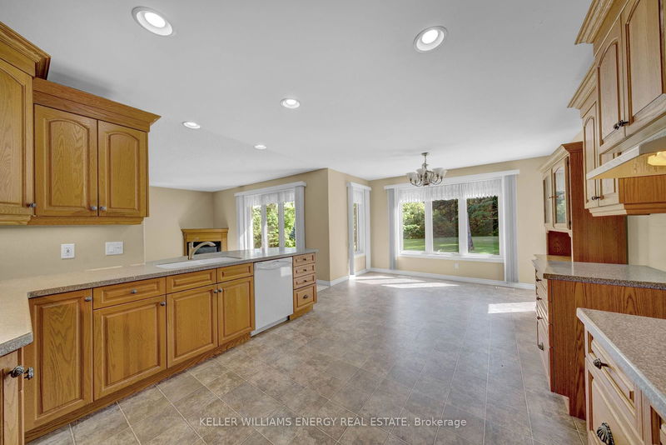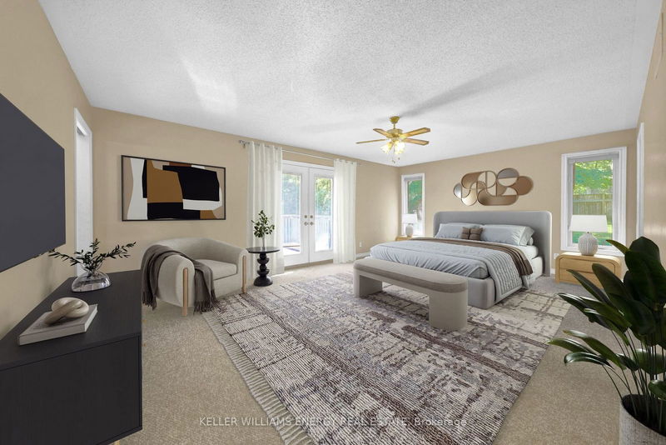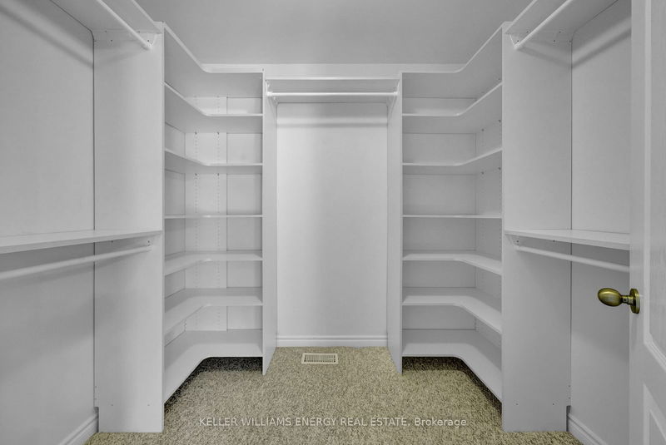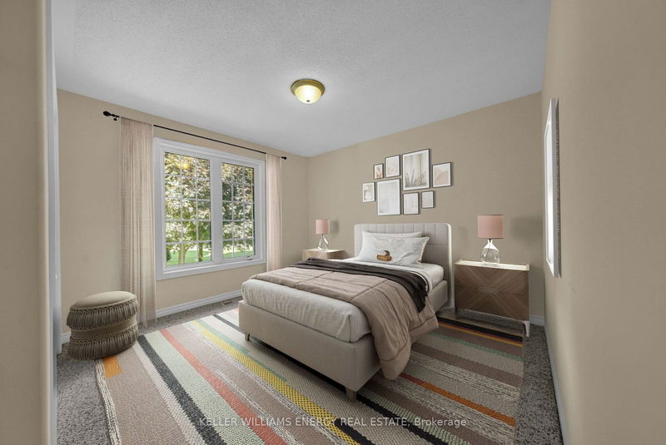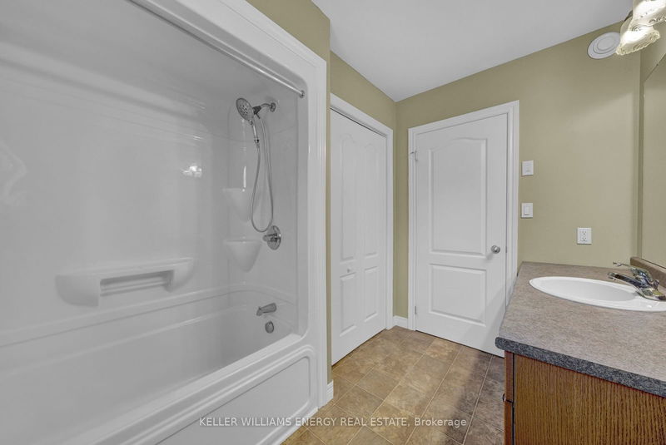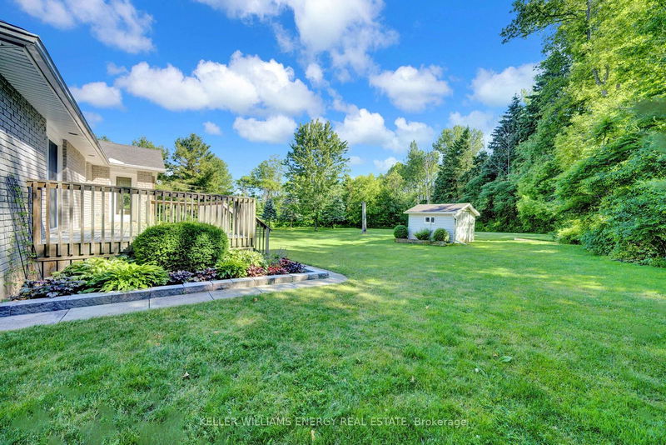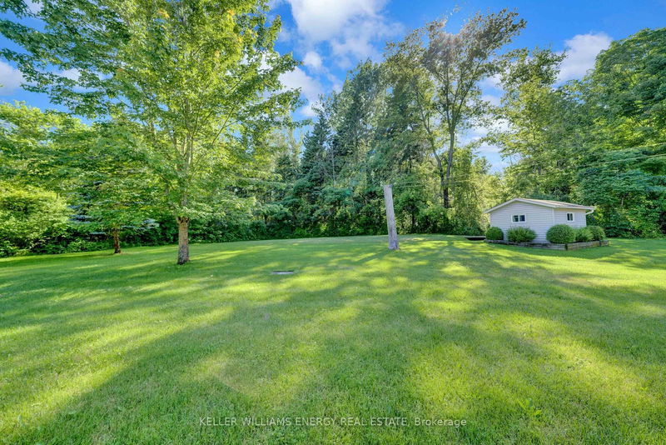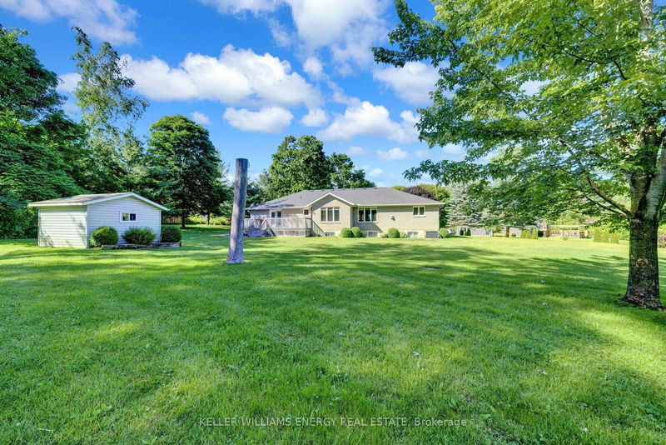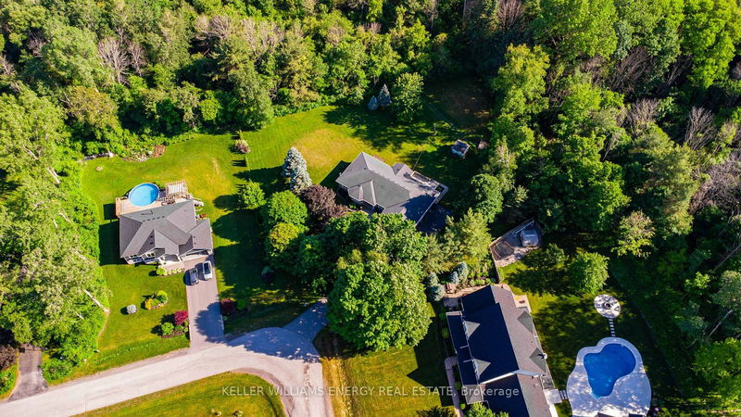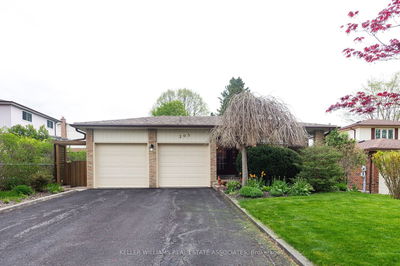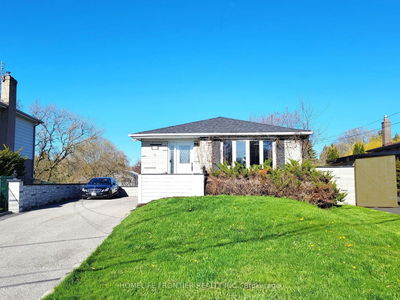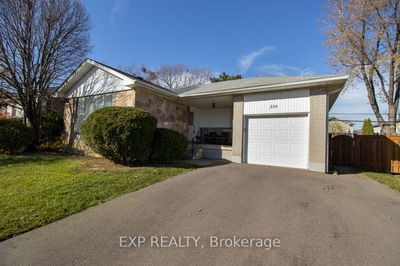Welcome to 199 Whispering Woods Drive, where you can escape to this stunning stone and brick bungalow nestled on over 1 acre of lush, landscaped grounds. Situated conveniently between Trenton and Brighton, and close to all the attractions in PEC! Upon entry, be greeted by an expansive and open-concept living space, adorned with quality finishes and flooded with natural light. The heart of the home boasts a gourmet kitchen, featuring solid wood cabinets, complemented by a dinette nook, perfect for casual dining or morning coffee. Step outside through the kitchen's walk-out to the back deck, overlooking the sprawling private yard, surrounded by mature trees. This home offers 3 bedrooms, including a spacious primary retreat complete with a walk-in closet and a 3-piece ensuite bath. Convenient walk-out access from the primary bedroom to the back deck allows for seamless indoor-outdoor living. Two additional bedrooms and a 4-piece bath allow plenty of space for growing families or those looking for the convenience of main-floor living. Enjoy the large family room with a cozy gas fireplace, the formal dining room for dinner parties, and an extra space serving as a den or office, catering to variously lifestyle needs. The unfinished basement with a rough-in for a bathroom and a walk-out to the garage presents endless possibilities for customization and expansion to suit your preferences. Peace of mind comes with a generator backup system, ensuring uninterrupted power supply during unforeseen outages. Many bus routes travel venture around this delightful neighbourhood. Outside, the property boasts a large corner lot with mature trees, a meandering stream, and meticulous landscaping, creating a picturesque backdrop for outdoor enjoyment. Come experience the epitome of comfortable living combined with natural beauty at 199 Whispering Woods Drive, and don't miss your chance to call this charming property, home.
详情
- 上市时间: Monday, June 10, 2024
- 3D看房: View Virtual Tour for 199 Whispering Woods Drive
- 城市: Quinte West
- 交叉路口: Whispering Woods Drive & Hwy 2
- 家庭房: Main
- 厨房: Main
- 客厅: Main
- 挂盘公司: Keller Williams Energy Real Estate - Disclaimer: The information contained in this listing has not been verified by Keller Williams Energy Real Estate and should be verified by the buyer.











