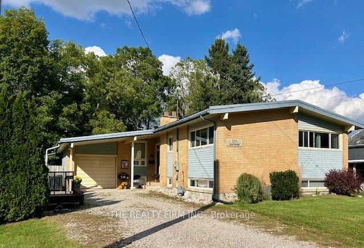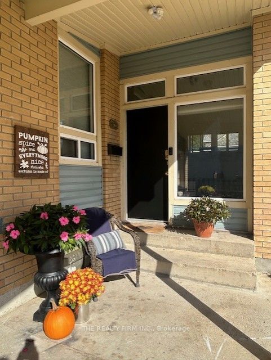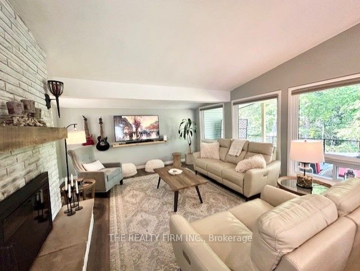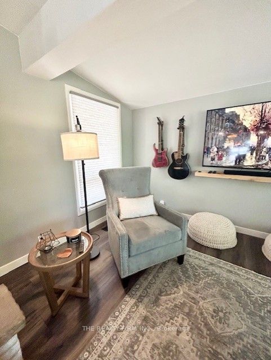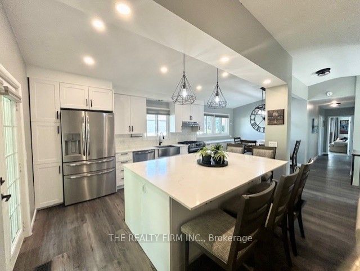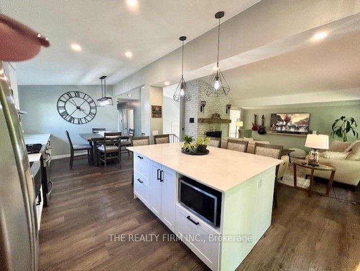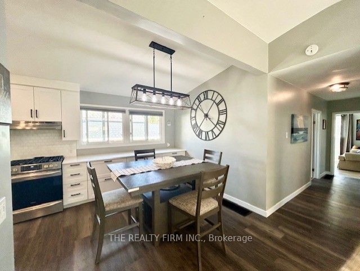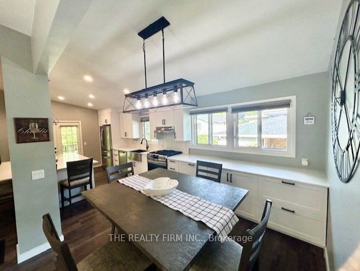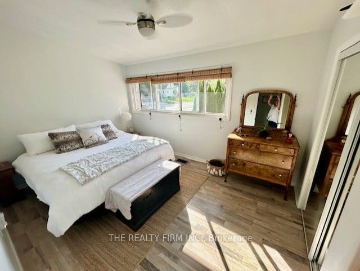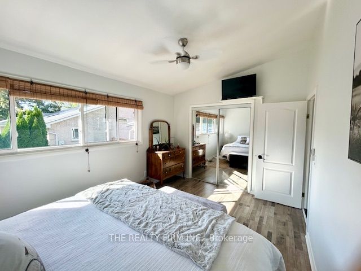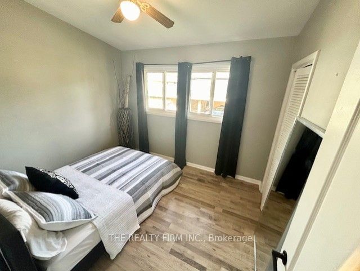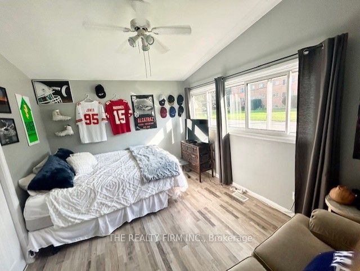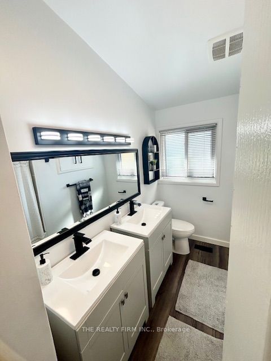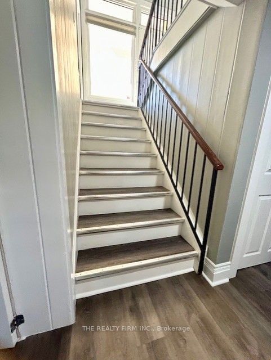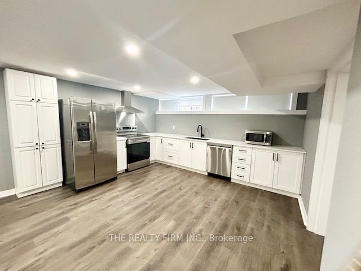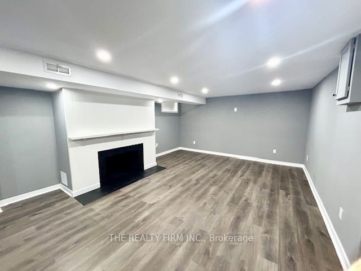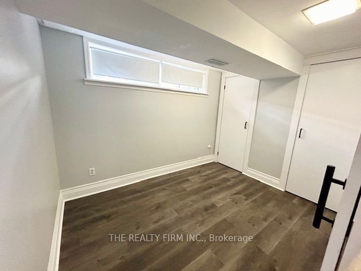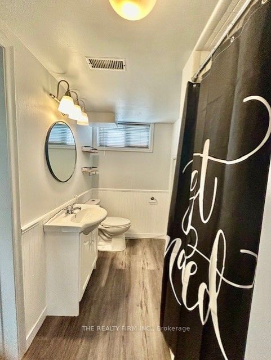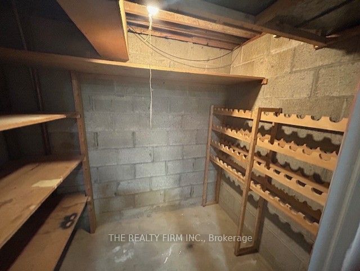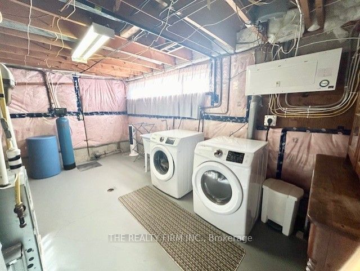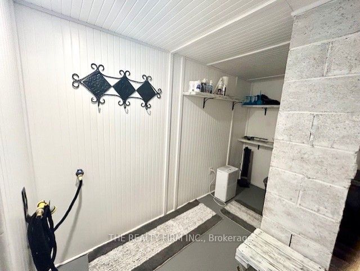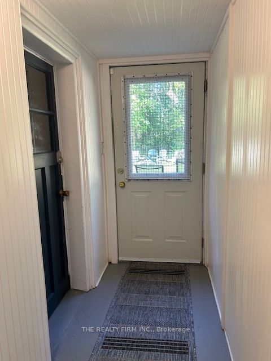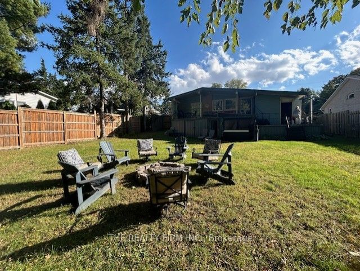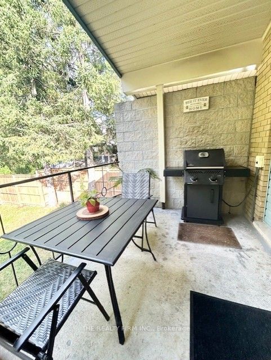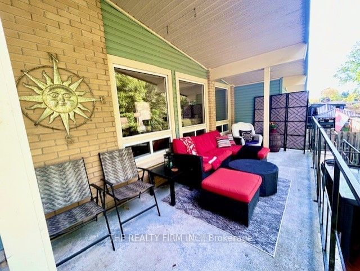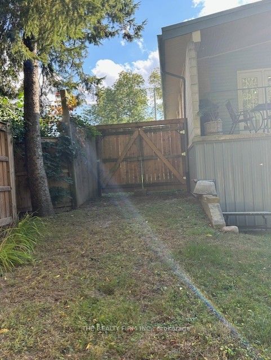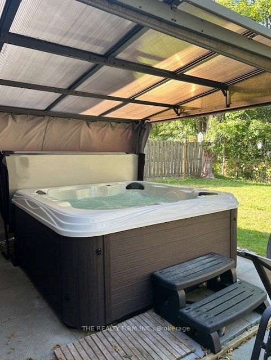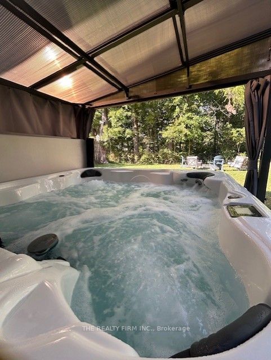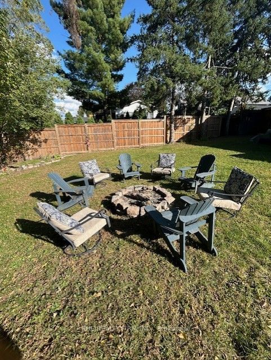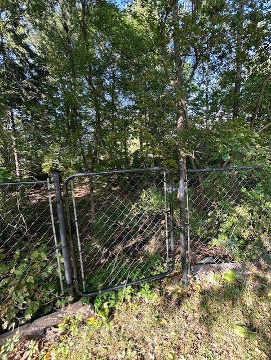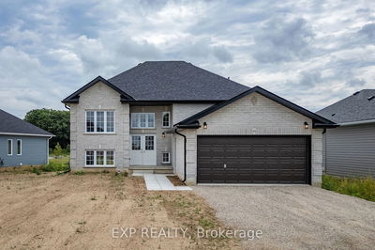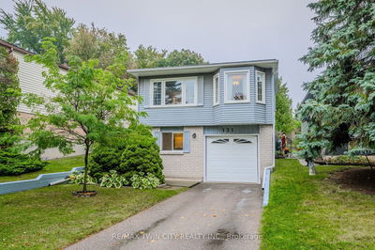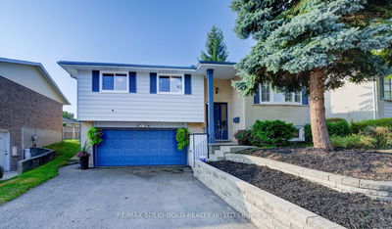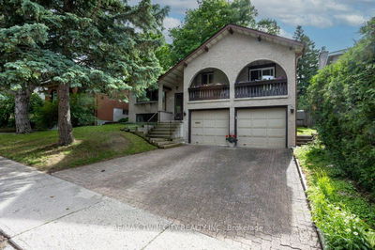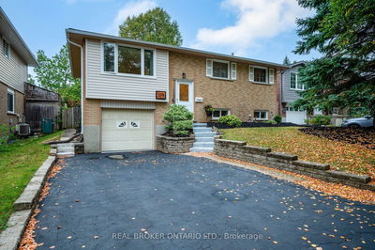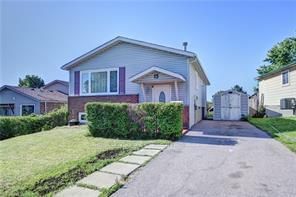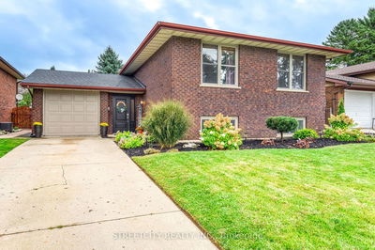Welcome to this completely perfect home in Strathroy! The owner has lovingly renovated this house into a home, opening up the main floor for a modern open concept. The comfy family room features plenty of light from the large windows and a gorgeous wood burning fireplace, which would be amazing on cold winter evenings! The kitchen features a large island with plenty of seating and stainless appliances, this well thought out kitchen also has extended cupboards and counter space going in to the dining room area which is perfect for hosting dinner parties! Outside the kitchen is a patio wth a gas hook up for bbq and also a hook up for a gas fire table. The perfect place to sit with a good book! 3 good sized bedrooms and a washroom with double vanities finish off the main floor. Down stairs, you will find a newly renovated in law suite or rental unit (with the addition of a door) . The lower level has nice stainless appliances, never used. Walk out to the back yard, which is amazing. Covered hot tub for privacy, fully fenced yard backing onto a ravine and a fire pit . There is an attached garage , no entry in to the home but a back door takes you to the back yard patio.The roof/AC/Furnace is approximately 2012. Kitchen i s 2022. Basement is 2024
详情
- 上市时间: Tuesday, October 08, 2024
- 城市: Strathroy-Caradoc
- 社区: SE
- 交叉路口: Saulsbury and Victoria
- 详细地址: 273 Saulsbury Street, Strathroy-Caradoc, N7G 2B1, Ontario, Canada
- 厨房: Centre Island, Stainless Steel Appl, Combined W/Family
- 厨房: Combined W/Family
- 挂盘公司: The Realty Firm Inc. - Disclaimer: The information contained in this listing has not been verified by The Realty Firm Inc. and should be verified by the buyer.

