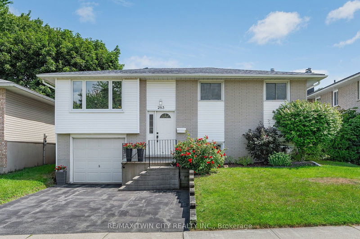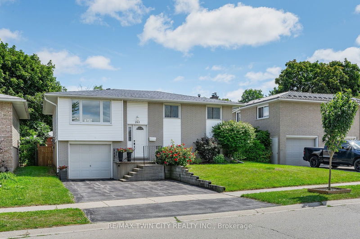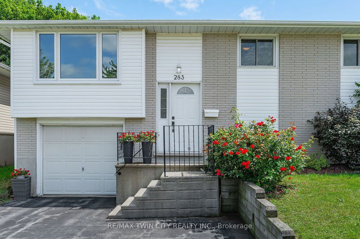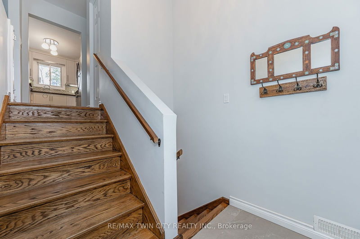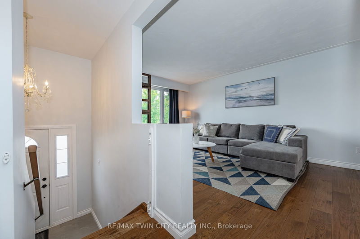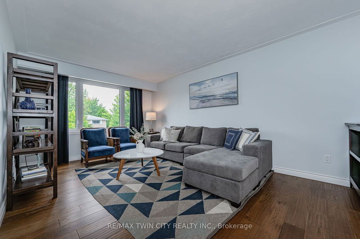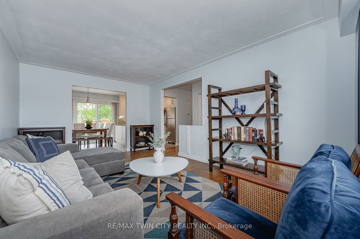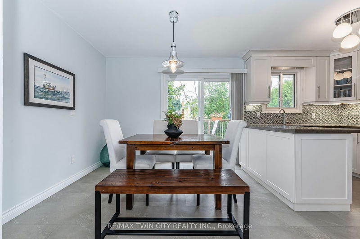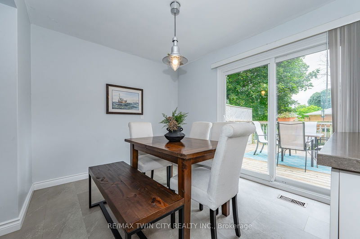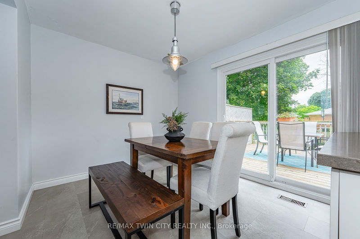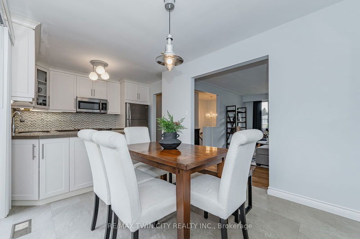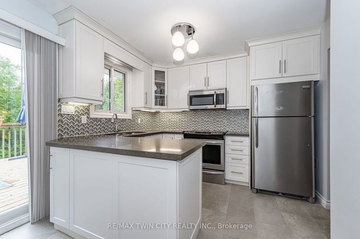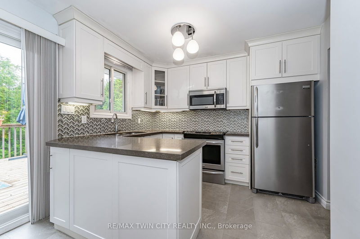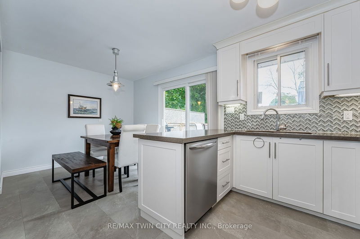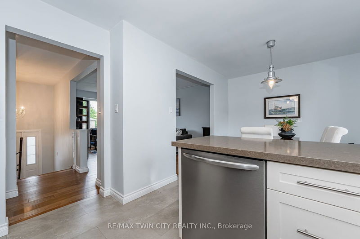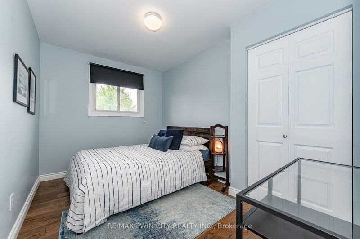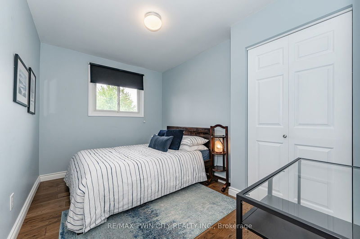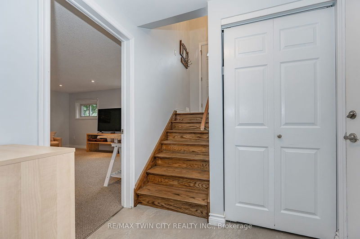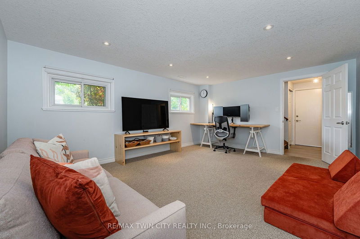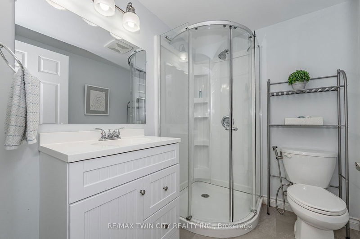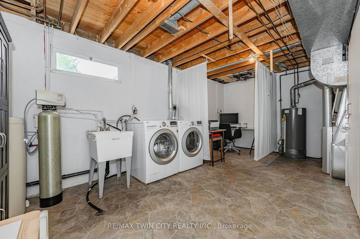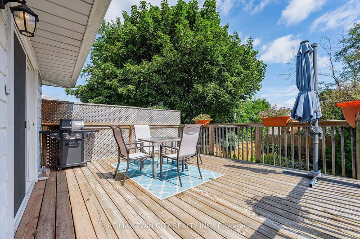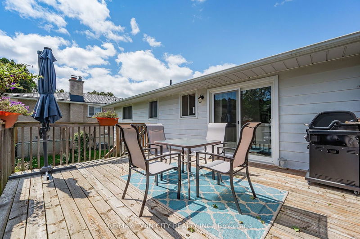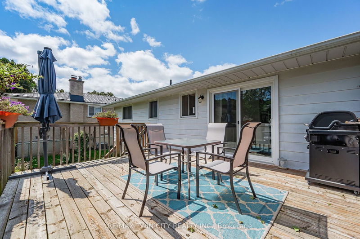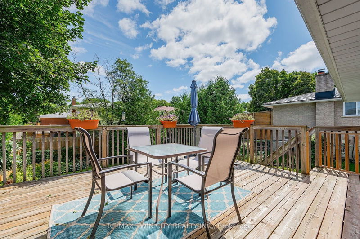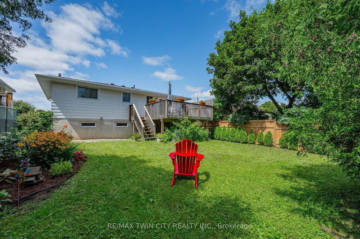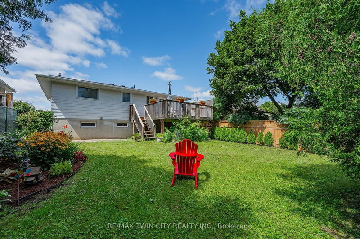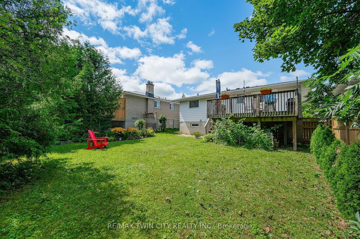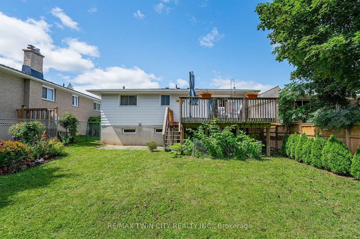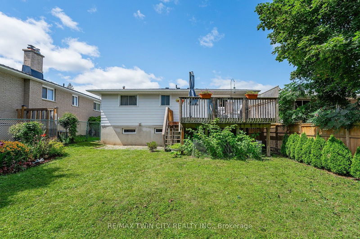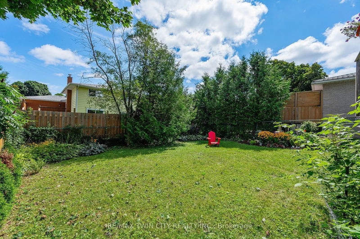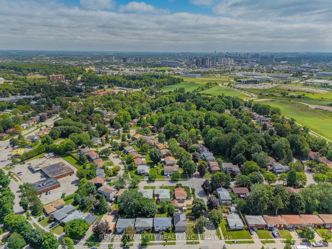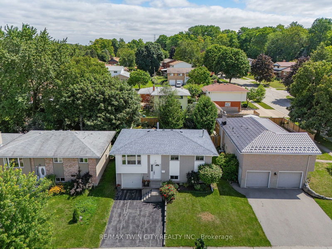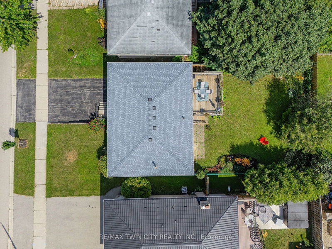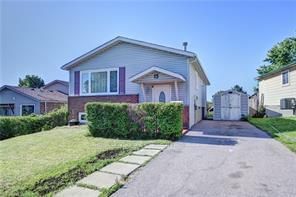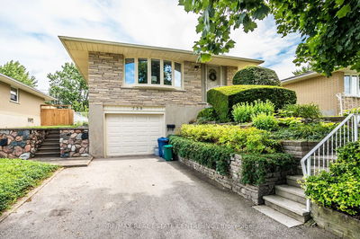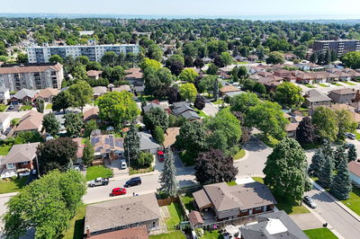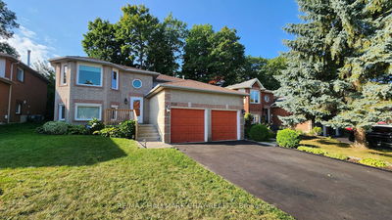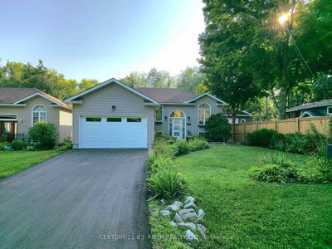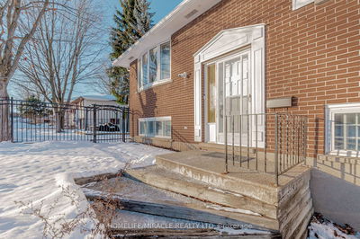Welcome to Your Dream Home! This meticulously maintained raised bungalow in the heart of Waterloo's family-friendly Lakeshore neighbourhood is the perfect place to call home. W/ over 1,700 SF of beautifully updated living space, this home offers 3 spacious bedrms & 2 full bathrms, ensuring comfort/style throughout. As you step inside, you're greeted by a warm/inviting main entry that leads to a formal living rm w/ views of the mature, tree-lined streetscape. The adjoining dining rm provides easy access to the private backyard through sliding glass doors, seamlessly connecting to the newly updated, modern kitchen, featuring quartz counters, backsplash, under-cabinet lighting, ample cabinetry/counter space, & stainless appliances. The main flr boasts engineered hardwood & updated lighting throughout. 3 generously sized bedrms, including a well-appointed primary bedrm, & a beautifully updated 4-pce main bath complete this level. The fully finished basement is a versatile space, offering a lrg rec rm w/ oversized windows & pot lights, an additional 3-pce bath, plenty of storage, & a laundry area. Outside, you'll find a private oasis in the oversized backyard, featuring mature trees, perennial gardens, & a lrg, raised deck perfect for relaxing/entertaining outdoors. The single garage & driveway provide parking for up to 3 vehicles. Located in a prime area, this home is just minutes from popular amenities, neighbourhood parks, trails, & walking distance to schools (including Sir Edgar Bauer Catholic School & NA MacEachern Public School). Enjoy easy access to the University of Waterloo, Wilfrid Laurier University, Laurel Creek Conservation Area, community centers, YMCA, shopping, restaurants, & more. Quick HWY access & proximity to the Farmers Market & St. Jacobs add to the appeal of this fantastic location. Don't miss out on this exceptional opportunity to own a beautiful home in one of Waterloos most sought-after neighbourhoods!
详情
- 上市时间: Wednesday, August 21, 2024
- 3D看房: View Virtual Tour for 283 Toll Gate Boulevard
- 城市: Waterloo
- 交叉路口: GLEN FORREST BLVD TO TOLL GATE BLVD.
- 详细地址: 283 Toll Gate Boulevard, Waterloo, N2L 4M3, Ontario, Canada
- 厨房: Main
- 客厅: Main
- 挂盘公司: Re/Max Twin City Realty Inc. - Disclaimer: The information contained in this listing has not been verified by Re/Max Twin City Realty Inc. and should be verified by the buyer.

