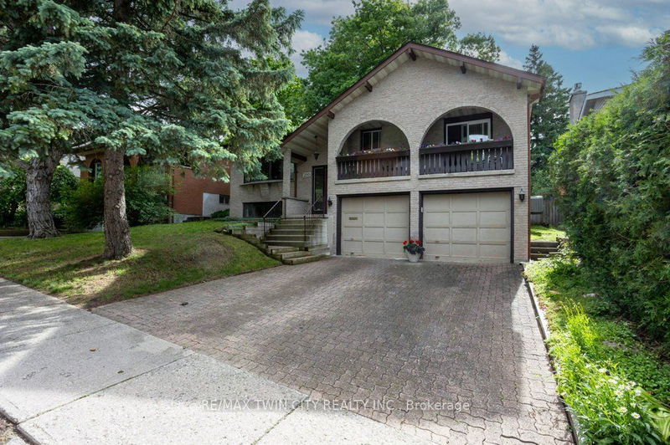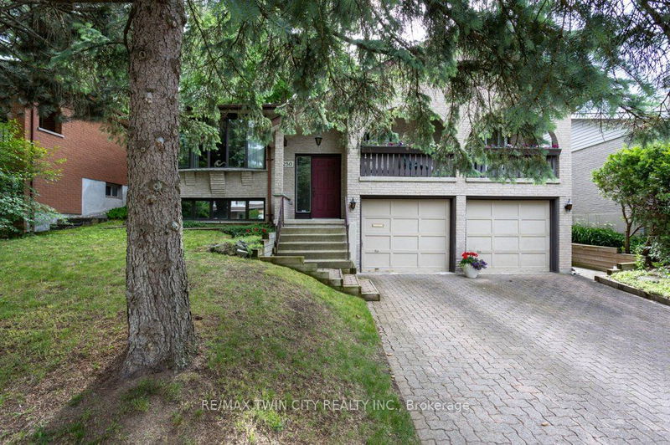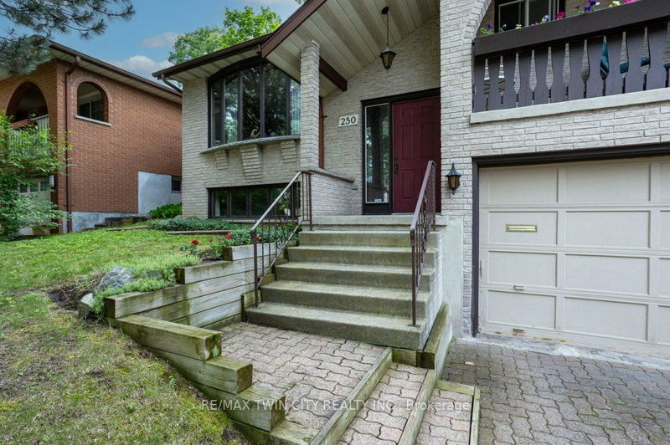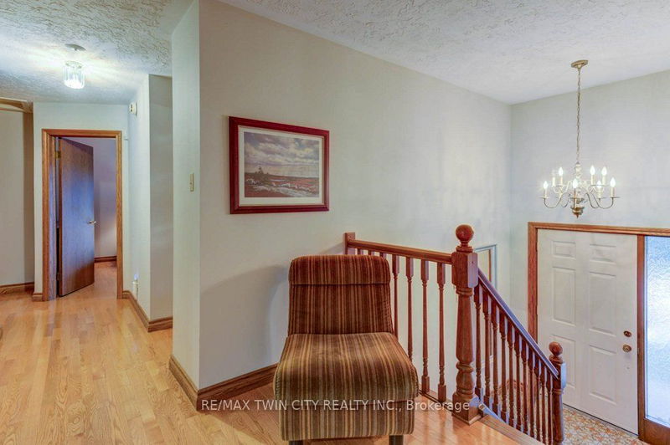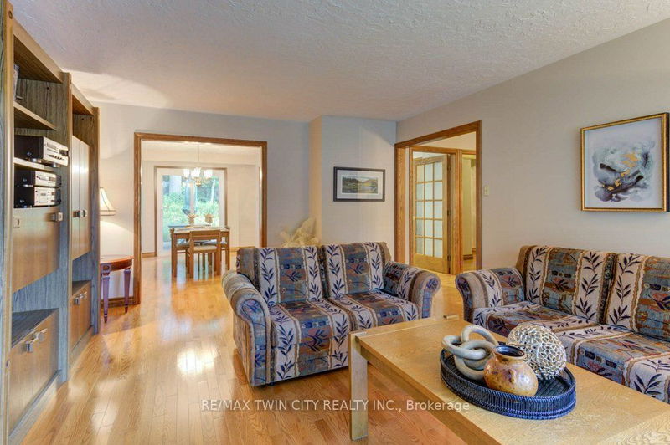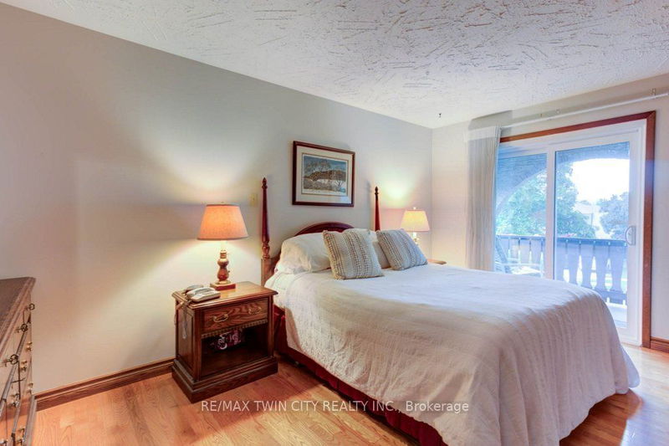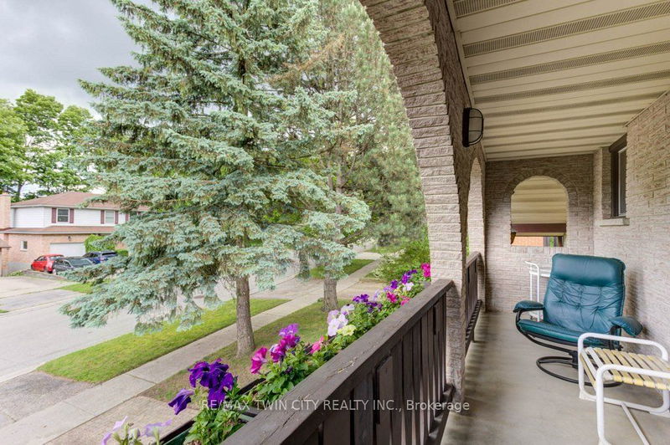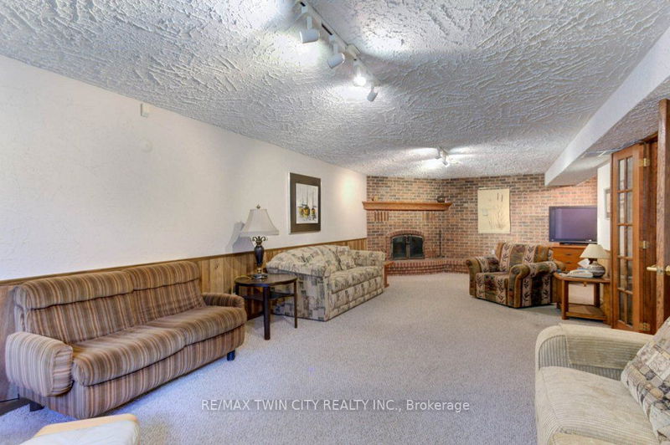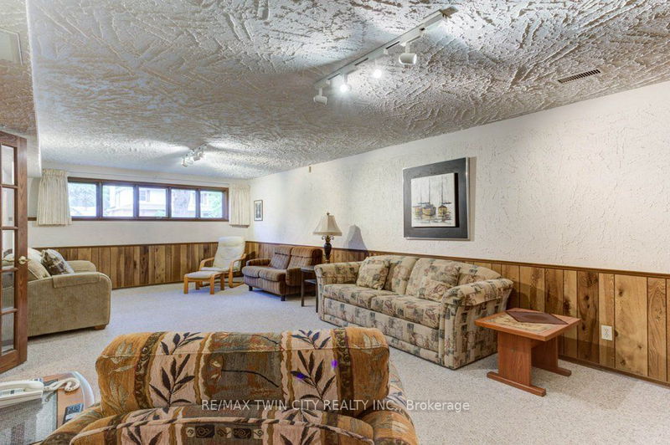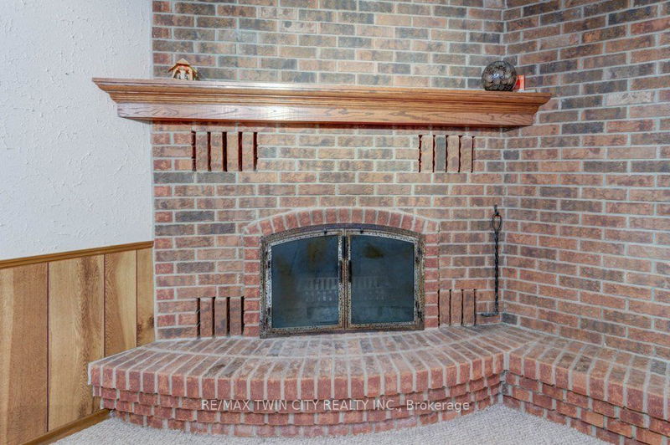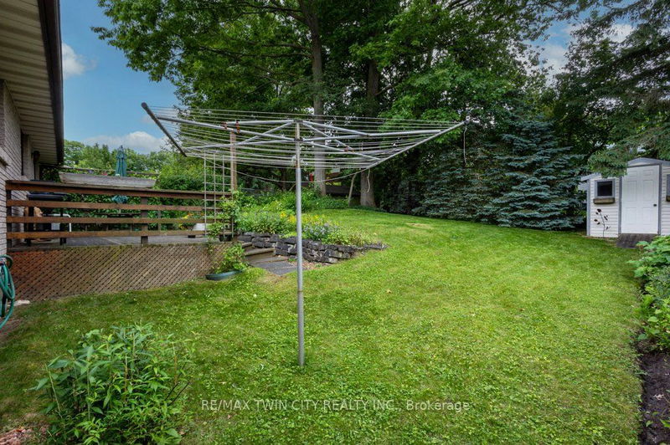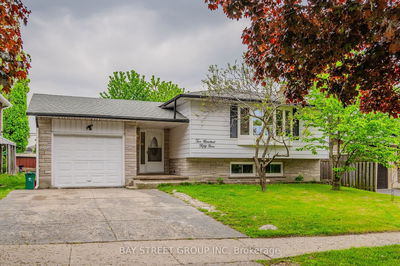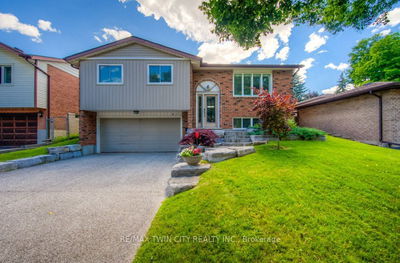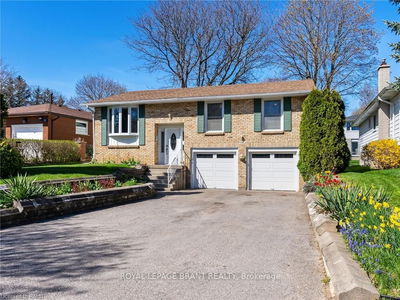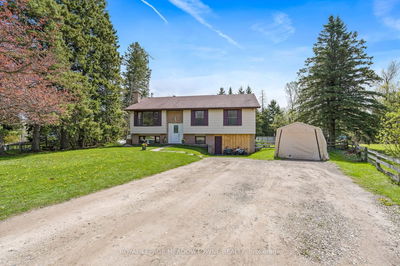Unique custom home in mature, established neighbourhood. Bursting with personality, this solid brick 3-bedroom family home in beautiful Country Hills is a welcome escape from the cookie cutter builders standard. An interlock double driveway and walk-up covered entrance is framed by gorgeous mature trees. Inside, the spacious and welcoming living room features grand built-ins and a breathtaking 5-panel bay window. The flowing layout is perfect for entertaining: an adjoining dining room has walkout sliders to a generous deck surrounded by greenery, while the adjoining eat-in kitchen features lovely French doors, tons of storage and a relaxing view of the shaded backyard. The delightful primary bedroom has a walkout to a shaded balcony, perfect for welcoming summer mornings with an aromatic cup of coffee. Two additional bedrooms and an ample 4-piece bath complete the main floor layout. The sunlit and well-equipped and finished basement is thoughtfully finished. The large L-shaped rec room includes French doors and a wall-to-wall brick fireplace, while the mud room, generous laundry room and 3-piece bath are welcome conveniences. A sunken cold room is perfect for storage. The enchanting backyard includes stunning shade trees, beautiful perennials and a cute gardeners shed. Fantastic home in a great neighbourhood, close to parks, main thoroughfares and all amenities!
详情
- 上市时间: Wednesday, June 12, 2024
- 3D看房: View Virtual Tour for 250 Southwood Drive
- 城市: Kitchener
- 交叉路口: Bleams to Century Hill Drive to Southwood Drive
- 详细地址: 250 Southwood Drive, 厨房er, N2E 2B1, Ontario, Canada
- 客厅: Main
- 厨房: Main
- 挂盘公司: Re/Max Twin City Realty Inc. - Disclaimer: The information contained in this listing has not been verified by Re/Max Twin City Realty Inc. and should be verified by the buyer.

