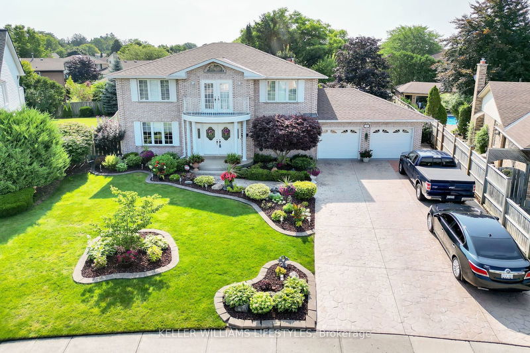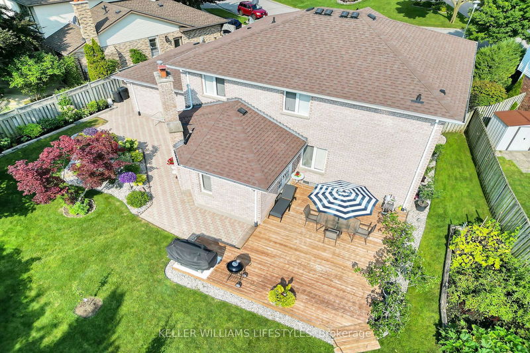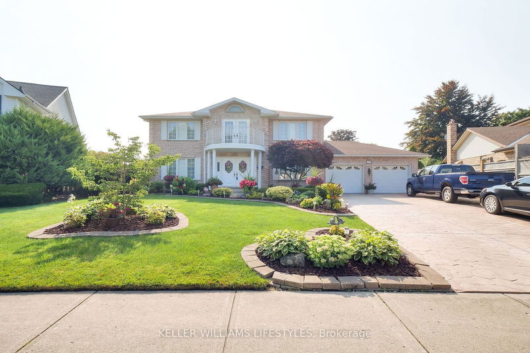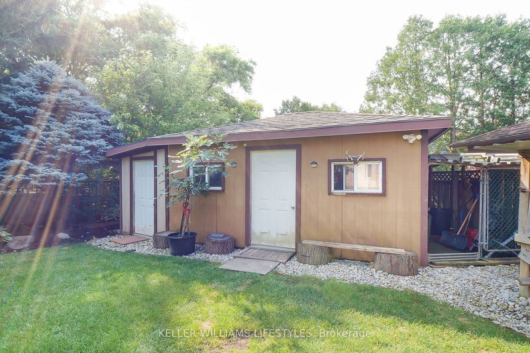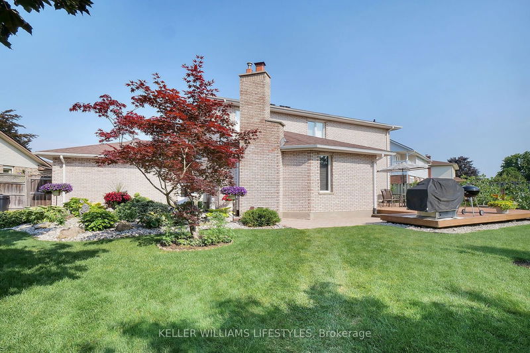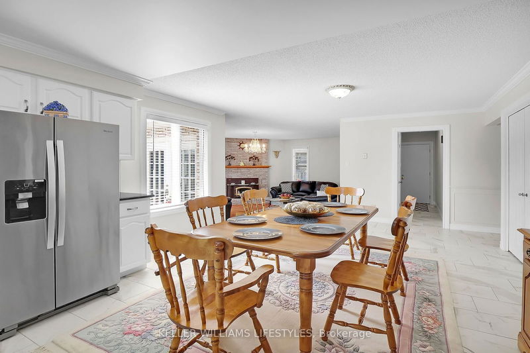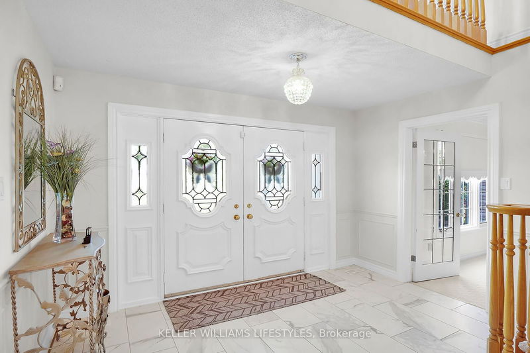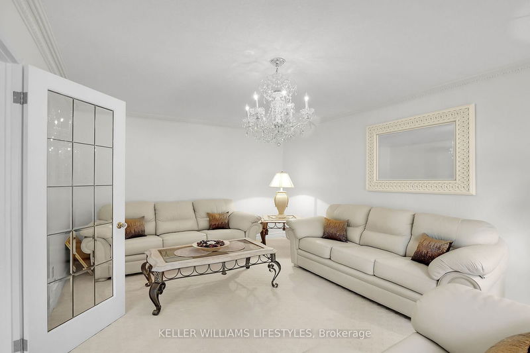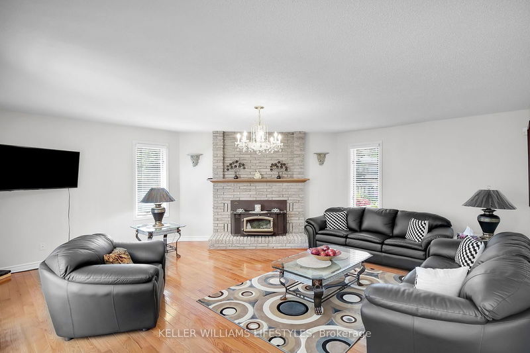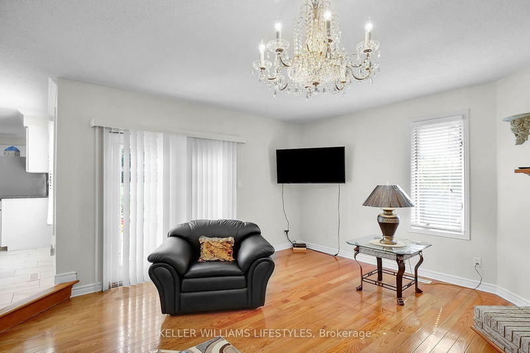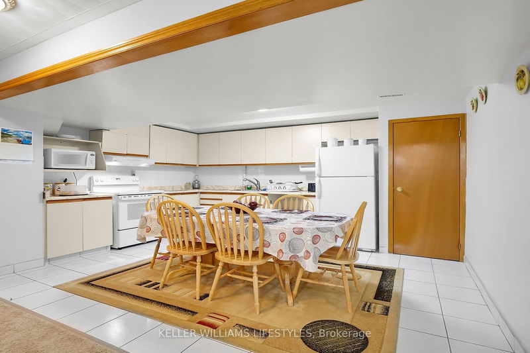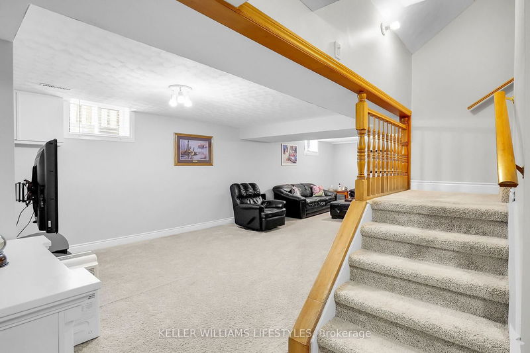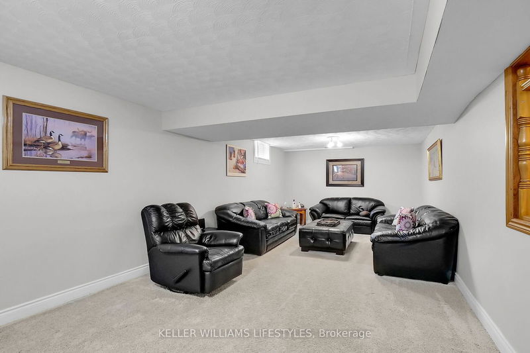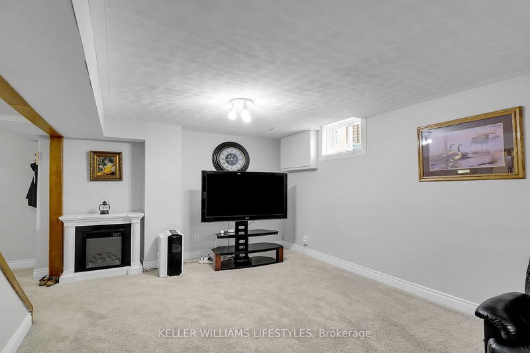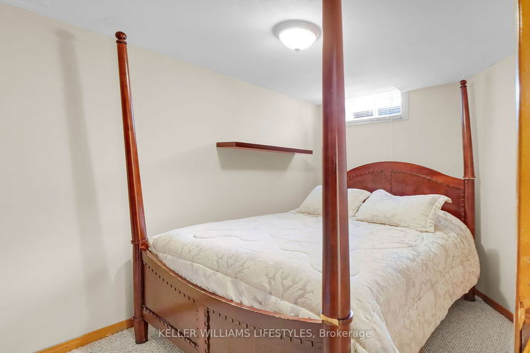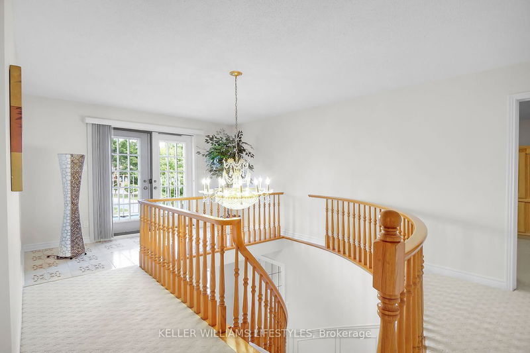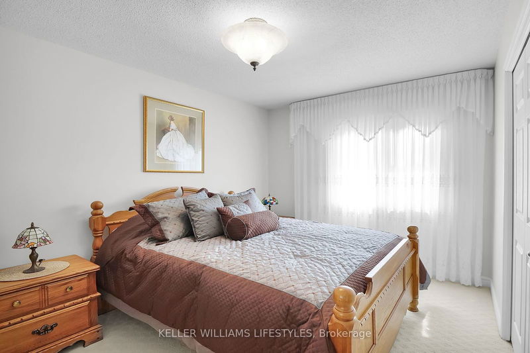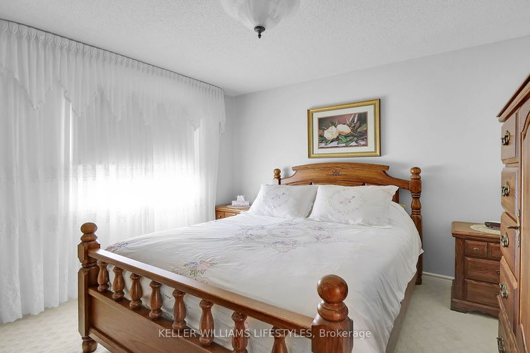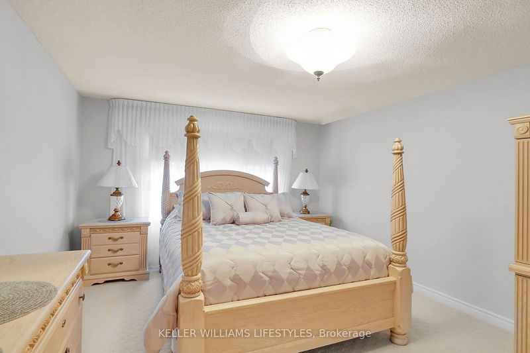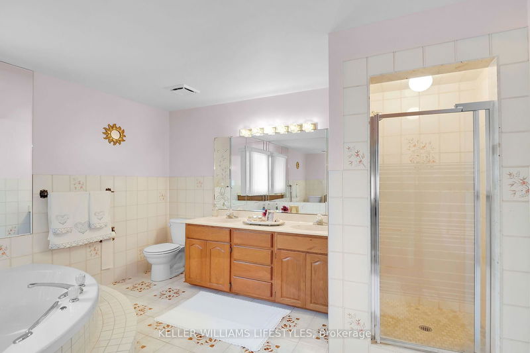Over .25 Acre lot in the Jack Chambers school district, with curb appeal like none other... Do I need to explain myself any further? Welcome to 80 Virginia Cres! Discover modern elegance in this exquisite 4-bedroom + den home nestled in the heart of North London, Ontario. With over 3000 square feet of meticulously designed living space, this residence offers both style and comfort for the discerning homeowner. The upper level boasts four beautifully appointed bedrooms, including a luxurious master suite with a five-piece ensuite bathroom. This retreat is designed for ultimate relaxation, featuring a deep soaking tub. The home has recently undergone a stunning kitchen reno with granite counter tops, tile, new cabinets and all new kitchen appliances. The fully finished lower level extends your living space with a second kitchen, ideal for in-laws, guests, or as a separate entertaining area. This flexible space enhances the home's functionality, offering a perfect blend of comfort and convenience. Located in London's most sought after neighbourhood, this property is just a short walk to Jack Chambers PS and a quick drive to A.B Lucas SS. Need groceries, entertainment or literally anything you could imagine? No problem, take a quick walk on over to Masonville Place, London's largest shopping centre! The location is 10/10, the property? 11/10. Book your showing today!
详情
- 上市时间: Friday, September 20, 2024
- 3D看房: View Virtual Tour for 80 Virginia Crescent
- 城市: London
- 社区: North B
- 交叉路口: Fanshawe Park Rd E to Phillibrook Dr. Turn left onto Repton Ave. Turn left onto Virginia Rd. Turn left onto Virginia Crescent. 80 Virginia Cres will be on the left
- 客厅: Main
- 家庭房: Main
- 厨房: Eat-In Kitchen
- 厨房: Eat-In Kitchen
- 挂盘公司: Keller Williams Lifestyles - Disclaimer: The information contained in this listing has not been verified by Keller Williams Lifestyles and should be verified by the buyer.

