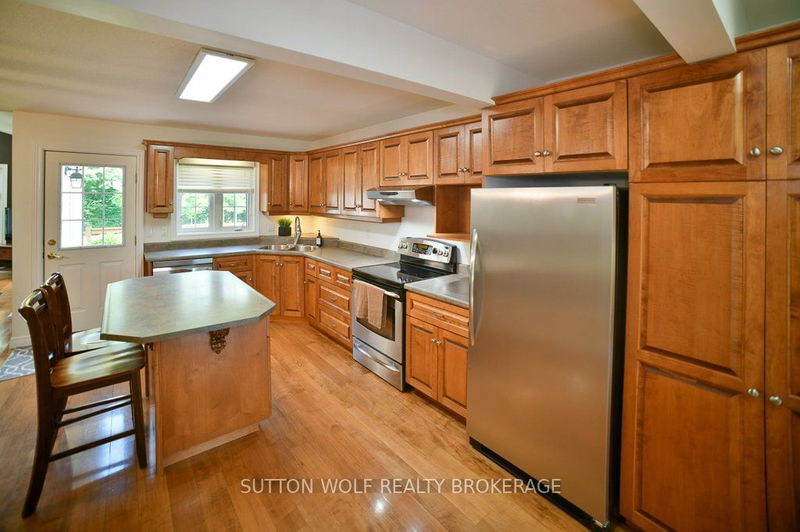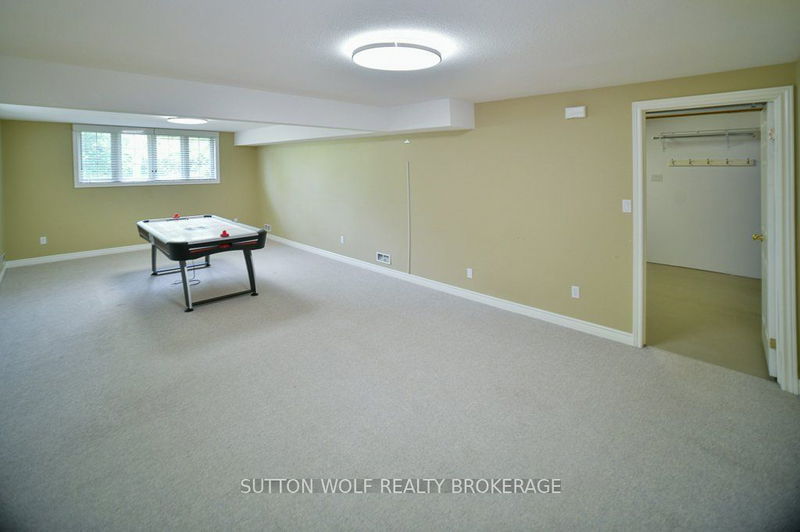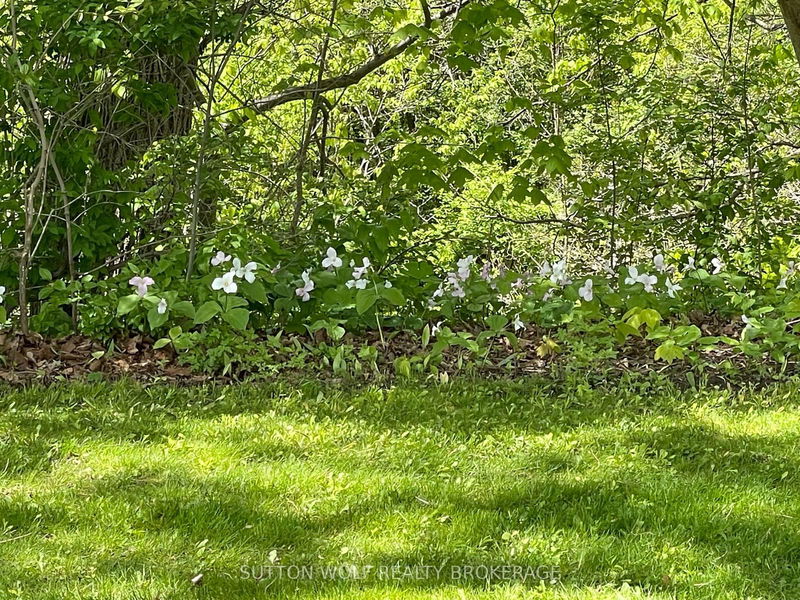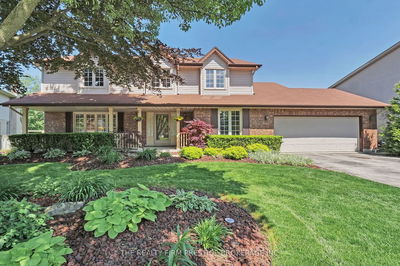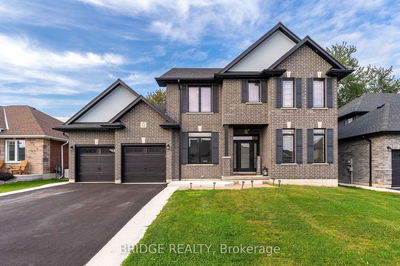This is the one you have been waiting for! Welcome home to 47 Hoefnagels Crescent in Buttery Creek Estates. This 2 Storey home on a large corner lot backing onto conservation has everything youve ever wanted. As you walk past the professionally landscaped front yard, stepping up onto the covered front porch you open the door into your new home. Here you will be greeted with the open concept main living area with large windows overlooking your completely private backyard. A large master bedroom includes a great sized ensuite, with a full walk-in closet. This open floor plan consists of a spacious eat in kitchen, dining and living room. A terrace door off the kitchen leads to a deck area with a gas BBQ hook up. There is also a front office with streetscape views and a 2 piece bathroom, conveniently located off the back foyer. Upstairs you will find 3 great size bedrooms that have all been updated with brand new carpet and fresh paint. A 4 piece bathroom that is sure to meet any large families needs. The lower level includes a family room with full sized windows and a gym space, which could also be another bedroom (there is a rough-in for another bathroom). If the oversize double car garage with stairs leading to the basement doesn't fill your needs then your going to love the detached fully finished, insulated and heated outdoor 18x30 shop. Enjoy the peacefulness and lush greenery of the conservation in your own backyard. Come take a tour of this home and see what it has to offer!
详情
- 上市时间: Friday, June 14, 2024
- 3D看房: View Virtual Tour for 47 Hoefnagels Crescent
- 城市: Strathroy-Caradoc
- 社区: Rural Strathroy Caradoc
- 交叉路口: Hoefnagels/Dolphin
- 详细地址: 47 Hoefnagels Crescent, Strathroy-Caradoc, N7G 3H7, Ontario, Canada
- 厨房: Main
- 厨房: Main
- 家庭房: Lower
- 挂盘公司: Sutton Wolf Realty Brokerage - Disclaimer: The information contained in this listing has not been verified by Sutton Wolf Realty Brokerage and should be verified by the buyer.





