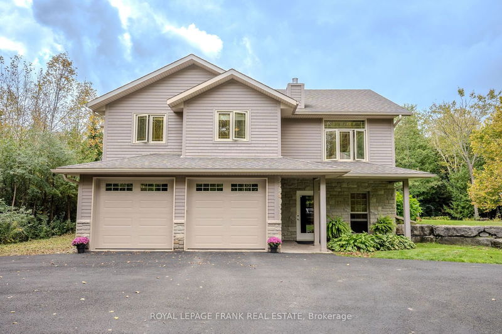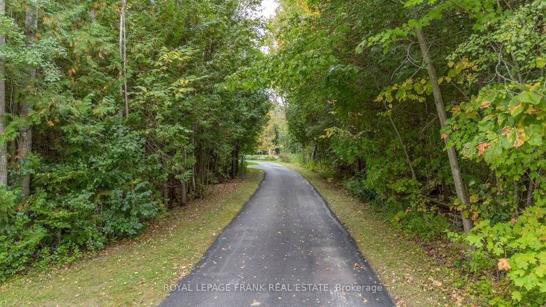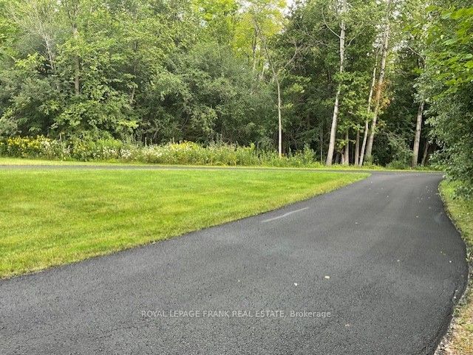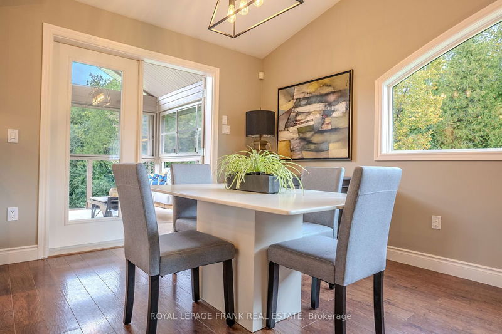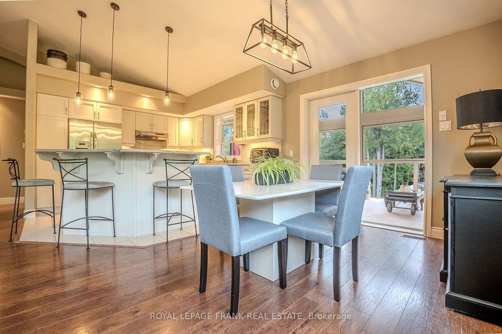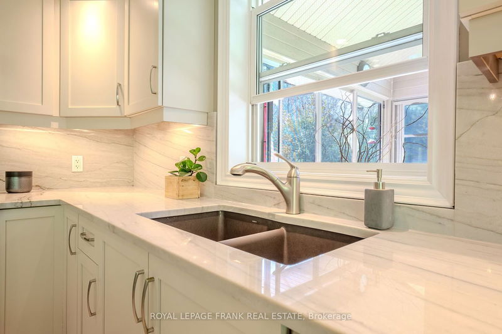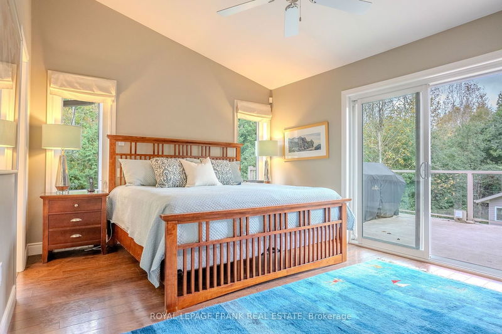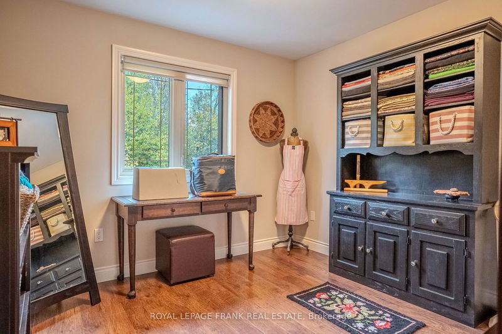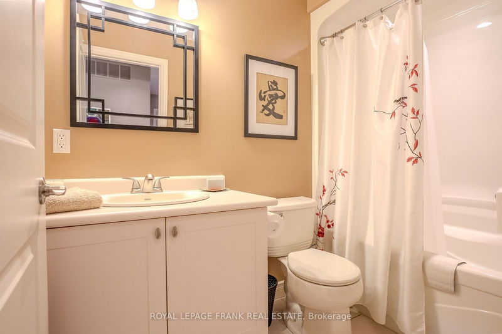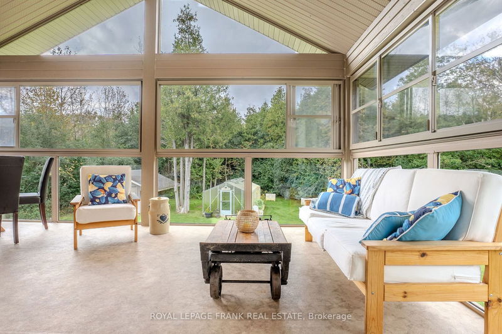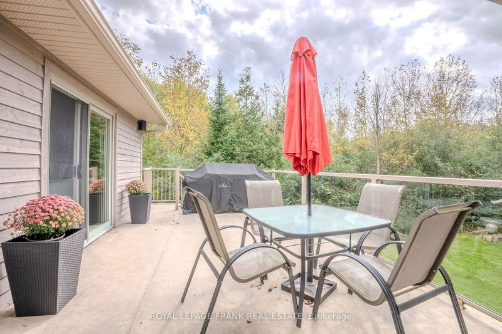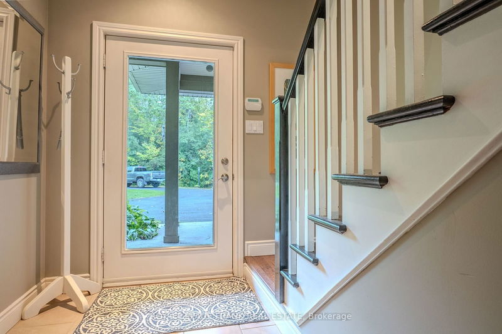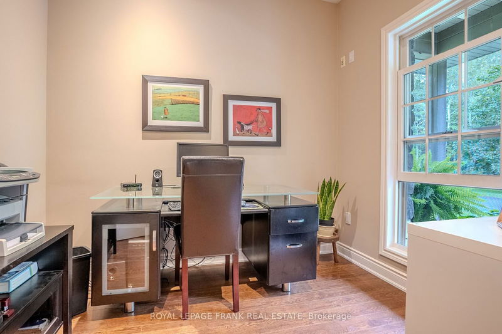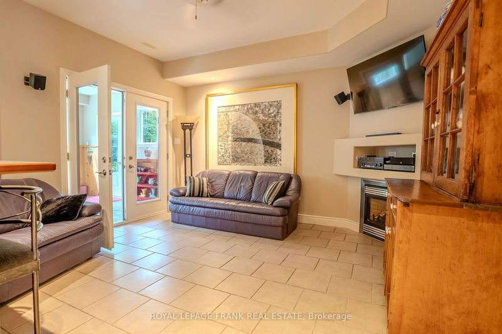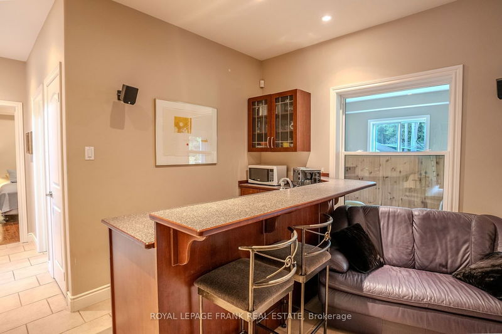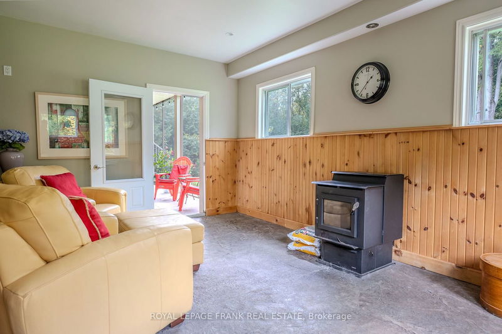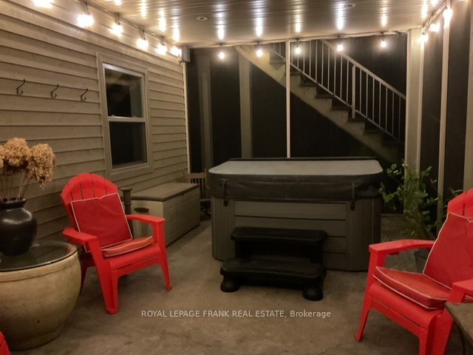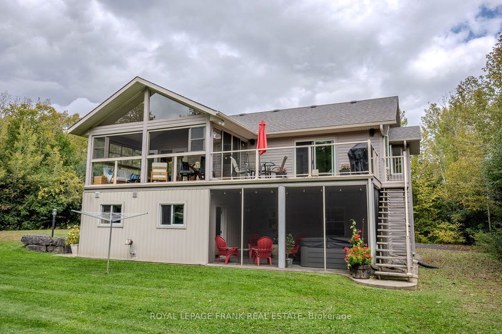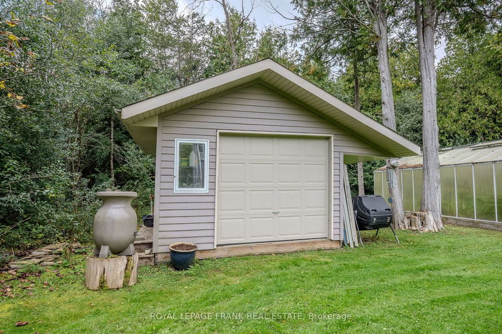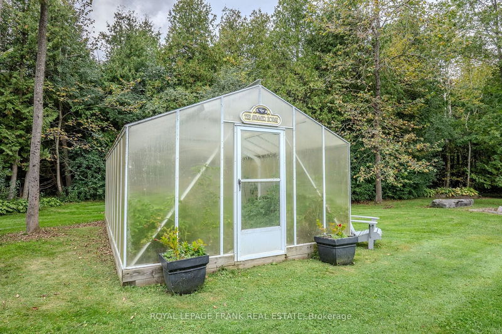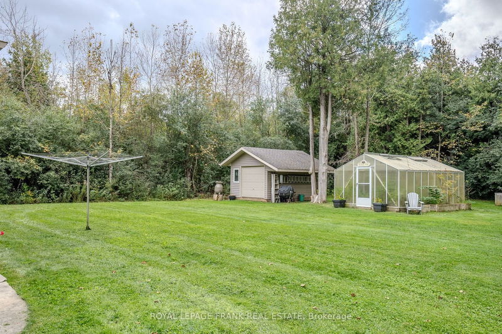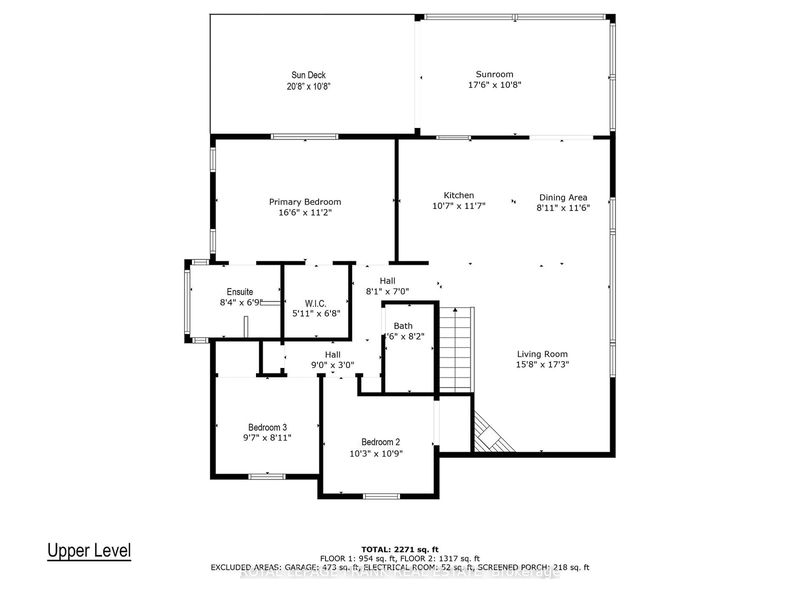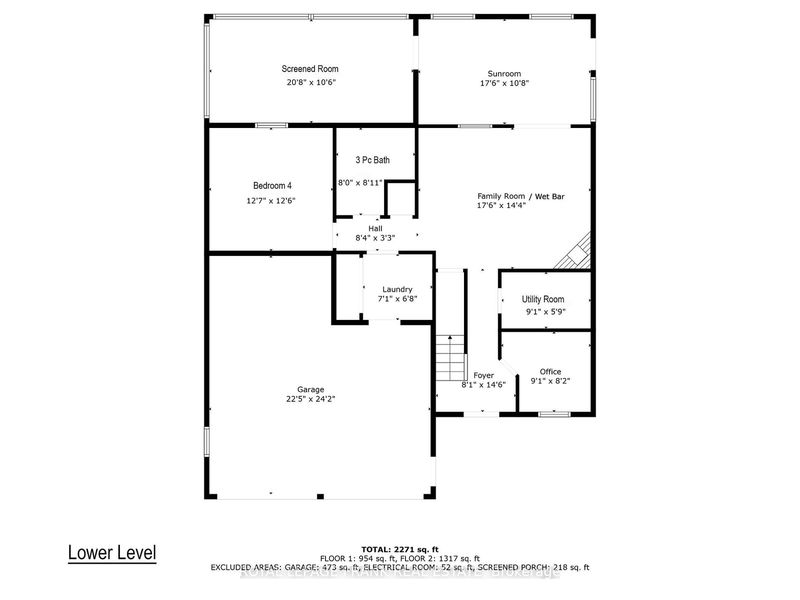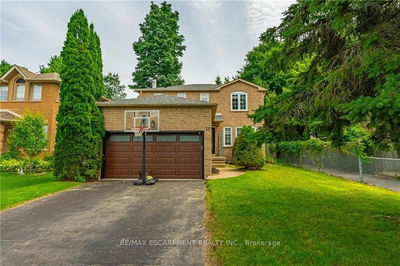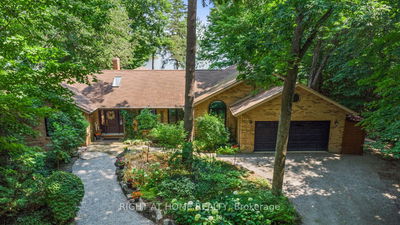Welcome to 101 McGregor Drive, on one of Bobcaygeon's most desired streets. A paved circular driveway, lined with trees, opens to a stone/wood 2 story home that has something for everyone. Upon entering, you will be greeted to heated ceramic floors, a family room with f/p and bar w/sink, fridge and cupboards, an office, 4th bedroom, 3 pc bath, sunroom with pellet stove and access to back yard, laundry room with entrance to a two car garage and a screened-in sitting room for those rainy days. The upper level features an open concept living room with cathedral ceiling, f/p, dining room with w/o to a 3 season sunroom, kitchen with granite counters and backsplash, primary bedroom with 4 pc ensuite, w/in closet and w/o to sun deck, 2 additional bedrooms and main bath. A surround sound system, ceiling fans throughout, alarm system, garage with sink, heater and central vac, tankless water heater, invisible fence, fire pit, 12'x16' garden shed/mancave and 12'x20' greenhouse complete the package.
详情
- 上市时间: Tuesday, October 08, 2024
- 城市: Kawartha Lakes
- 社区: Bobcaygeon
- 交叉路口: Walmac Shores and Pigeon Lake Road
- 家庭房: Fireplace, Heated Floor, Bar Sink
- 客厅: Picture Window, Cathedral Ceiling, Fireplace
- 厨房: Stainless Steel Appl, Heated Floor, Granite Counter
- 挂盘公司: Royal Lepage Frank Real Estate - Disclaimer: The information contained in this listing has not been verified by Royal Lepage Frank Real Estate and should be verified by the buyer.

