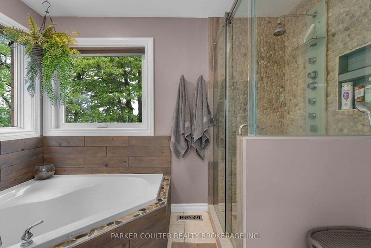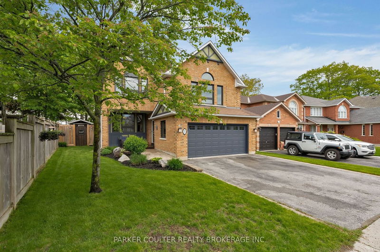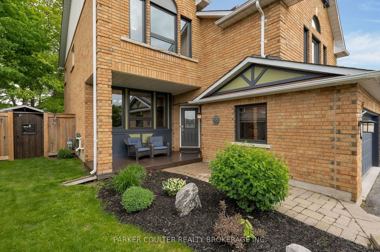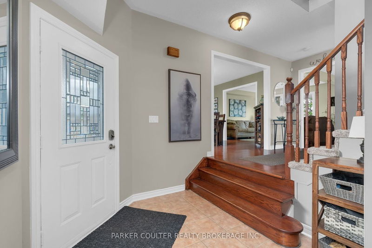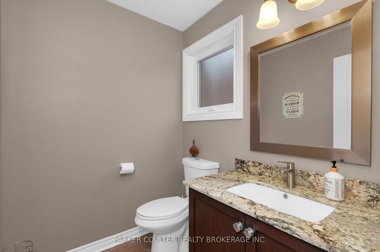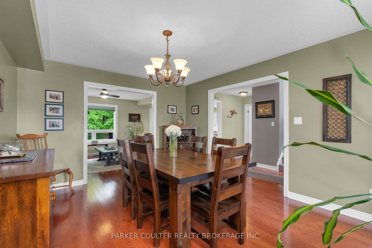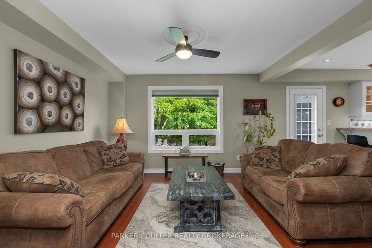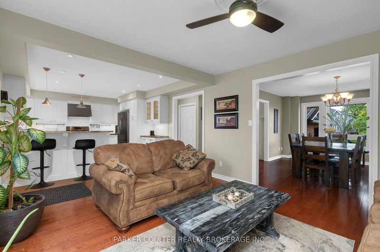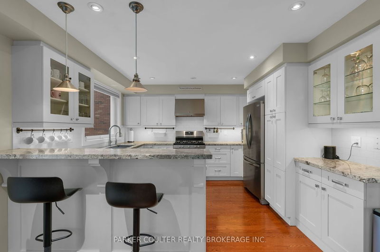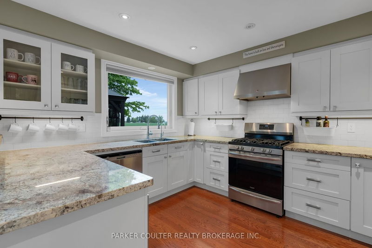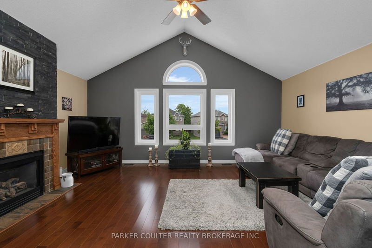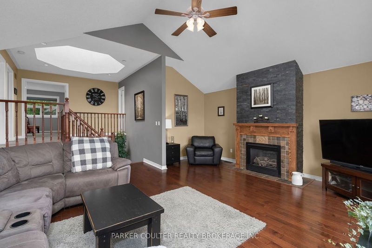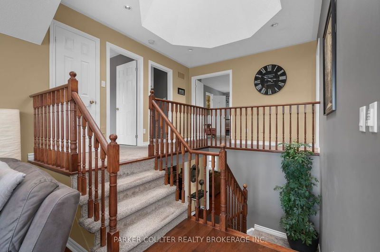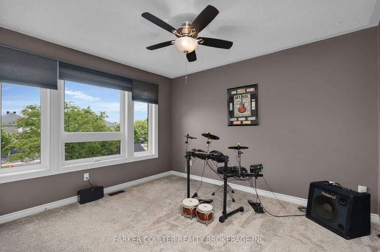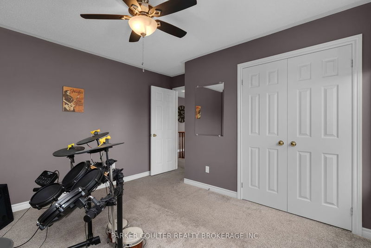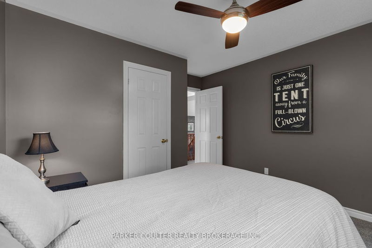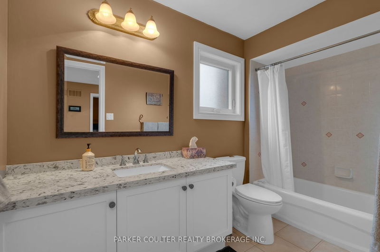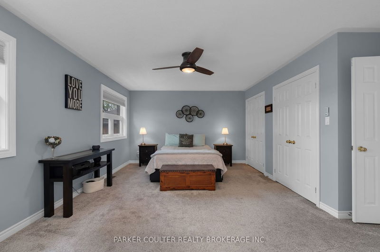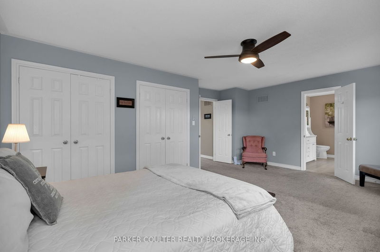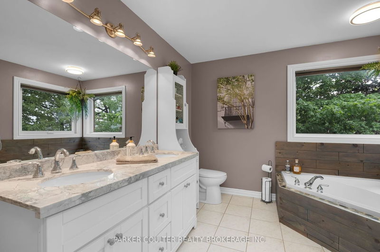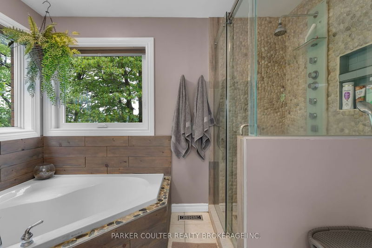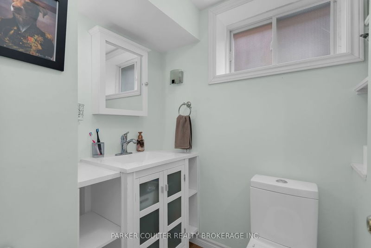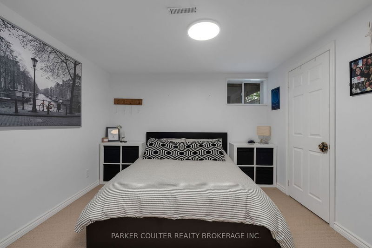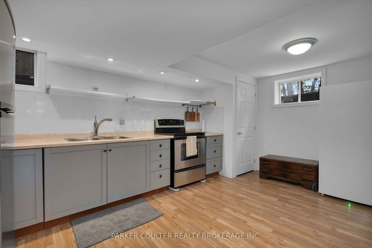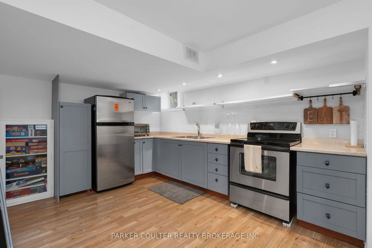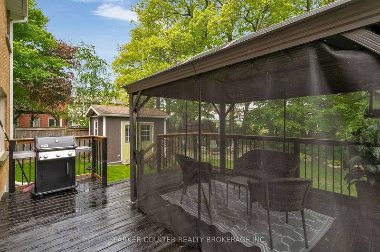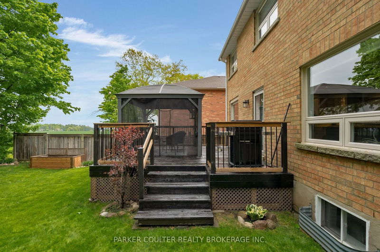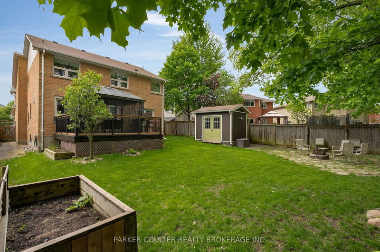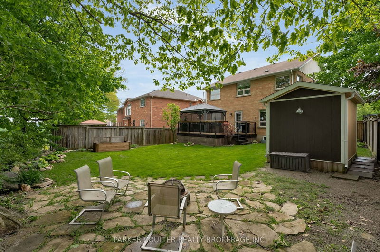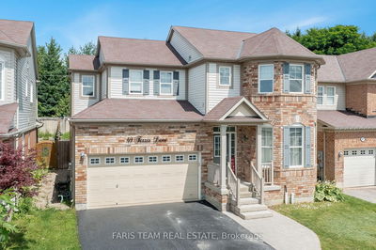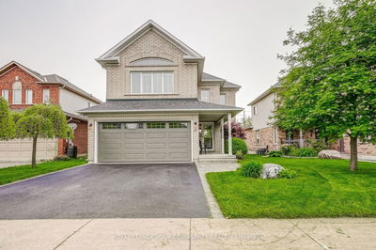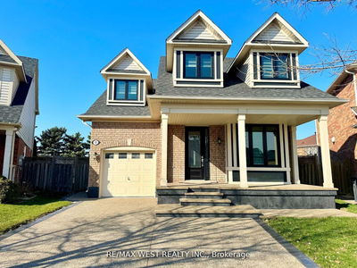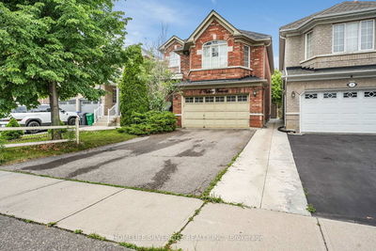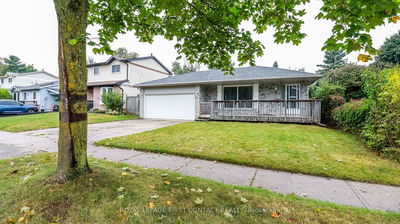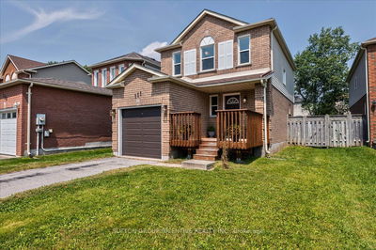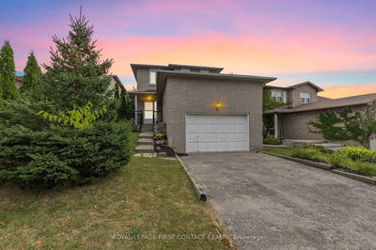70 Cloughley Drive not only looks nice with beautiful curb appeal, it offers peace of mind being move-in ready with recently updated windows through-out, a new furnace and A/C in 2022, has a elegant design with stunning finishes from the gorgeous kitchen to the open sky light staircase, and offers a flawless layout that flows from the garage, through each and every floor to private backyard. Welcome to a home that truly has it all. This quiet and friendly neighbourhood is perfect for a family looking to move. With ample parking space and a large garage that allows easy access to the main tiled entrance equipped with a convenient 2 piece bathroom. Enter through a lovely covered front porch and into your next dream home, and be met with an open layout to the dining room and updated kitchen with marble counter tops and stainless steel appliances. With space to lounge or host friends and family with walkout to a reinforced deck with a gazebo, perfect for summer time gatherings. Backing onto farm space you get maximum privacy in your backyard with tall mature trees and foliage. Back inside, down stairs, is an updated in-law suite, perfect for extended family or guests with its own 3 piece bathroom, spacious 4th bedroom, and a kitchen/dining and office space. With ample room in the crawlspace for extra storage to hide those items we all love to hold on to for years and use once a season. Coming off the main floor, you can ascend up the skylit staircase with new carpeting into the large living room loft that is bathed in natural light and set cozy with a natural gas fireplace. Truly a great layout and perfect space between kitchen and bedrooms. On the second floor with new carpets, you'll find two very spacious spare bedrooms, a tiled 4 piece main bathroom and a massive master bedroom with double doors facing the peaceful backyard. The 5 piece ensuite is a masterpiece with a tiled walk-in shower, his and her sinks, and large soaker tub set perfect with corner windows.
详情
- 上市时间: Thursday, May 23, 2024
- 城市: Barrie
- 社区: Northwest
- 交叉路口: LIVINGSTONE WEST PAST FERNDALE DR; CLOUGHLEY DR TO # 70 ON RIGHT
- 客厅: Main
- 厨房: Main
- 厨房: Bsmt
- 挂盘公司: Parker Coulter Realty Brokerage Inc. - Disclaimer: The information contained in this listing has not been verified by Parker Coulter Realty Brokerage Inc. and should be verified by the buyer.

