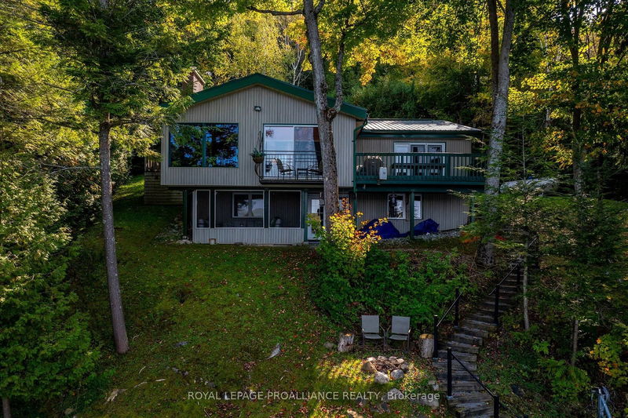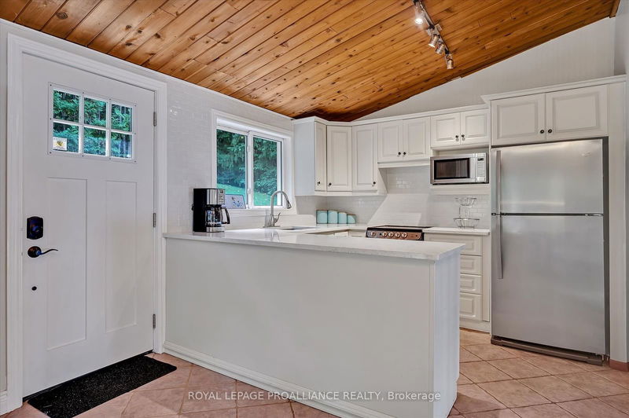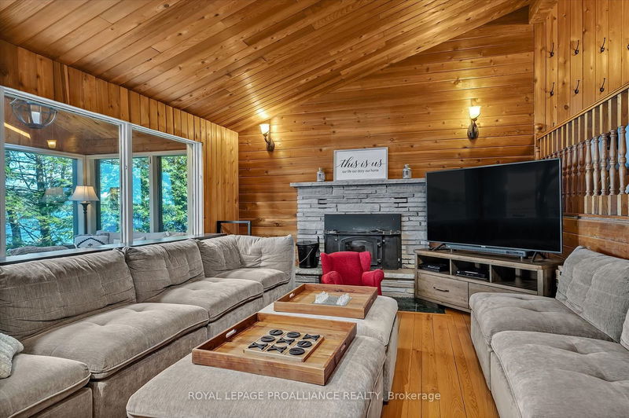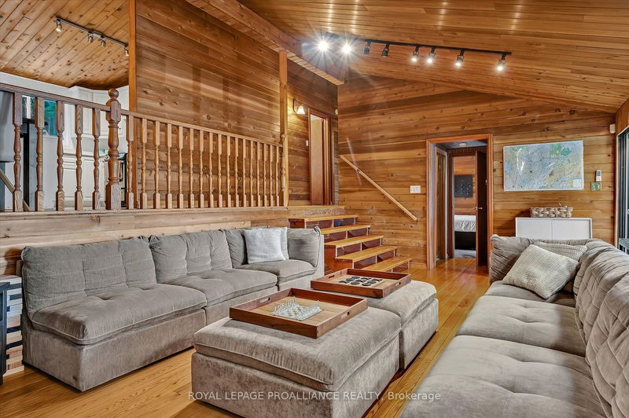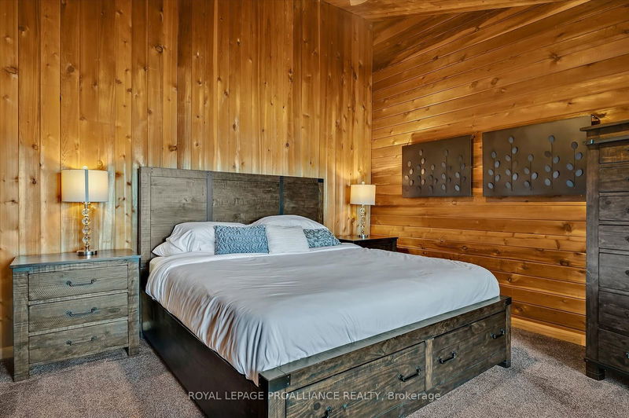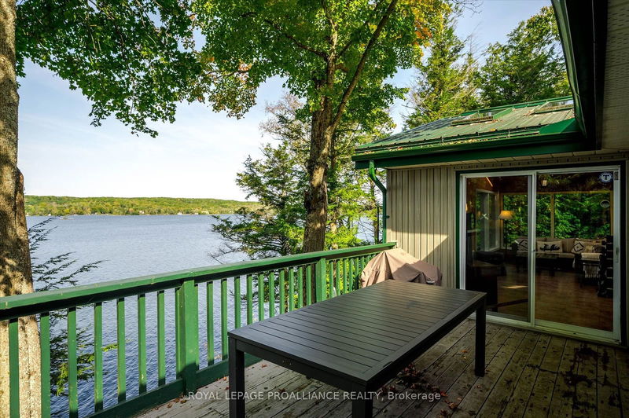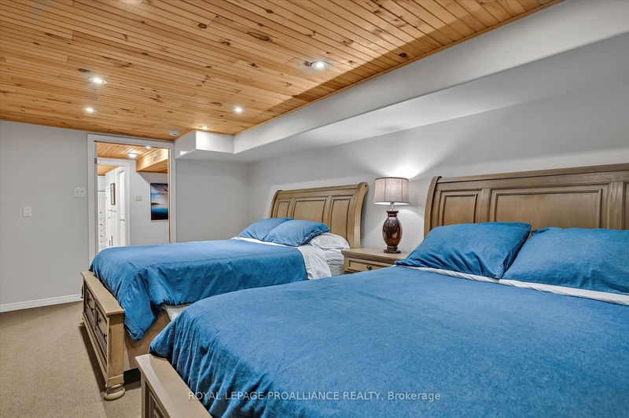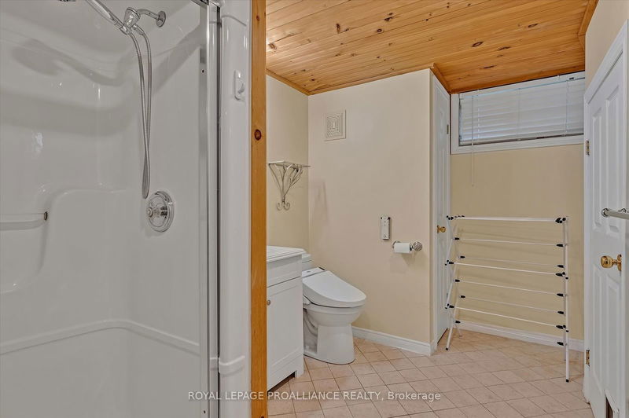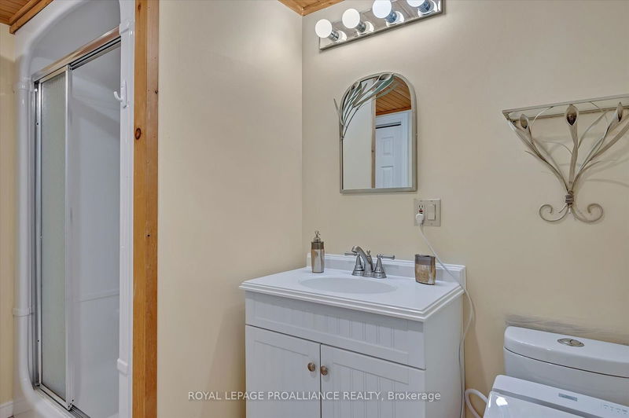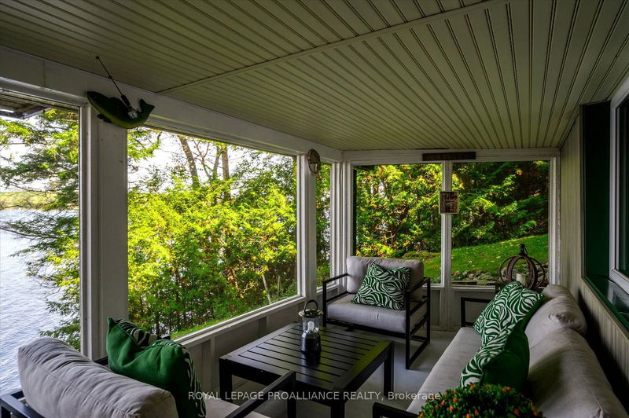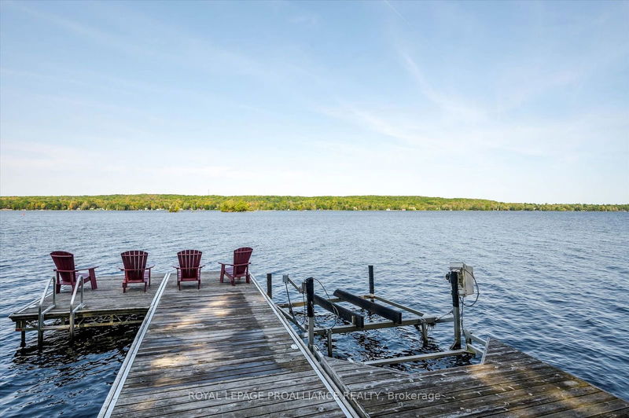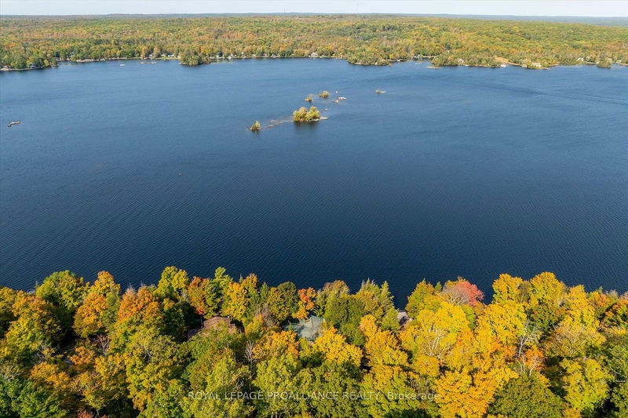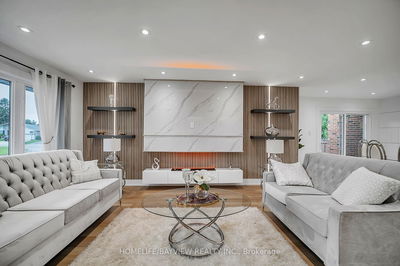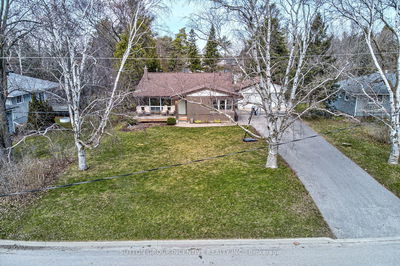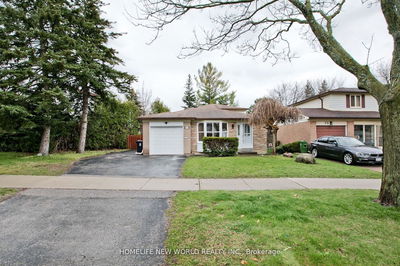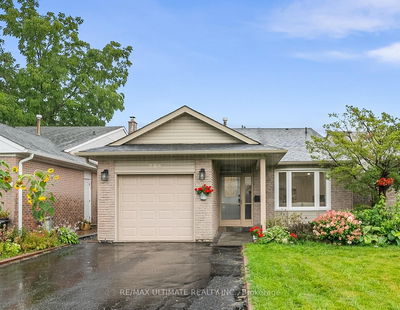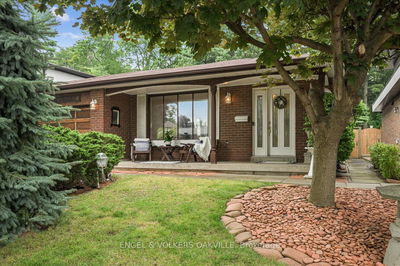Discover breathtaking views and serene living at this exquisite waterfront property situated on a large lot along Lower Buckhorn Lake. This unique property features two buildings both with their own separate entrances. One leading to an updated 4 car garage with a self-contained in-law suite accessed via 18th Line, and the other providing access to the main home from Birds Hill Lane. The Garage/Bunkie is fully equipped with its own well and septic system, heated by propane gas and in-floor radiant heating. Perfect for guests or extended family, this space adds tremendous flexibility and value to the property. The main house offers ample living space with 4 bedrooms plus an office, ideal for a growing family or those who enjoy hosting. The home has been meticulously maintained, including a renovated eat-in kitchen, loads of space to entertain and designed for comfort and convenience. Enjoy diving off the dock into deep, pristine waters, boating, fishing and swimming off your dock, or enjoy the views from your large sunroom, or the cozy screened-in porch. A recently updated docking system featuring an R & J lift-up dock and boat lift is perfect for water enthusiasts. Only 165 km from Toronto. Wide open views, weed free swimming, and some of the best boating in the Kawarthas!
详情
- 上市时间: Monday, October 07, 2024
- 3D看房: View Virtual Tour for 2520 Birds Hill Lane
- 城市: Smith-Ennismore-Lakefield
- 社区: Rural Smith-Ennismore-Lakefield
- 交叉路口: Deer Bay Road To Berrie Rd North
- 详细地址: 2520 Birds Hill Lane, Smith-Ennismore-Lakefield, K0L 1J0, Ontario, Canada
- 厨房: Main
- 客厅: Main
- 家庭房: Lower
- 厨房: Flat
- 客厅: Flat
- 挂盘公司: Royal Lepage Proalliance Realty - Disclaimer: The information contained in this listing has not been verified by Royal Lepage Proalliance Realty and should be verified by the buyer.


