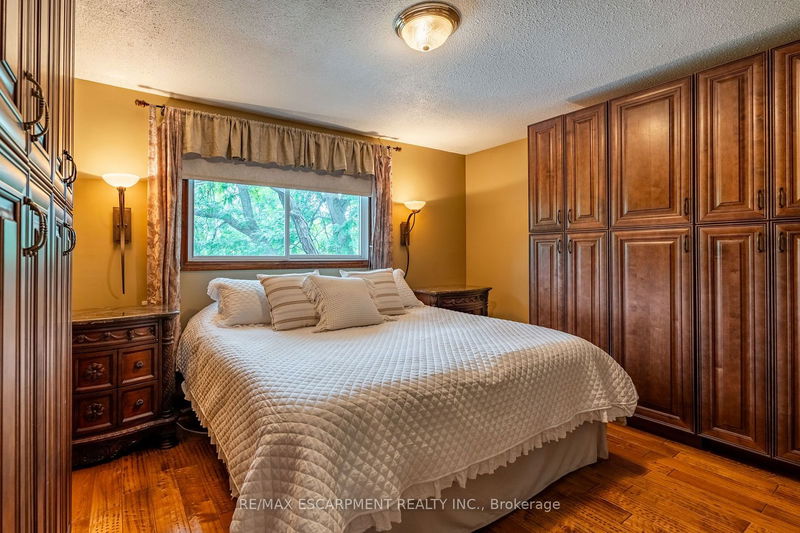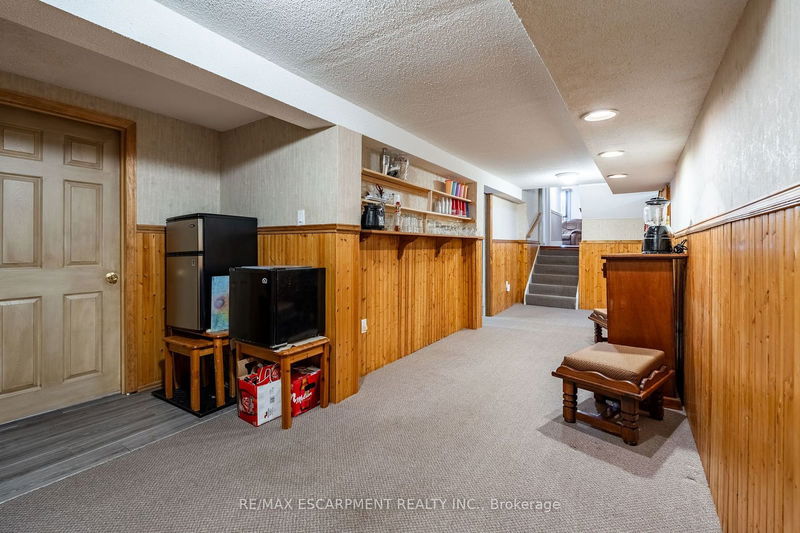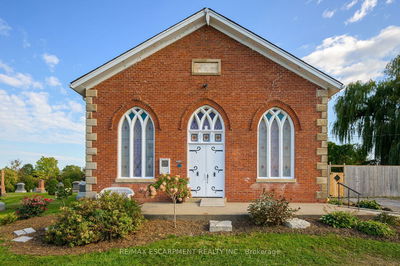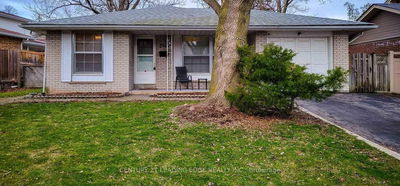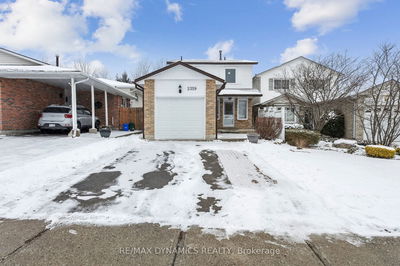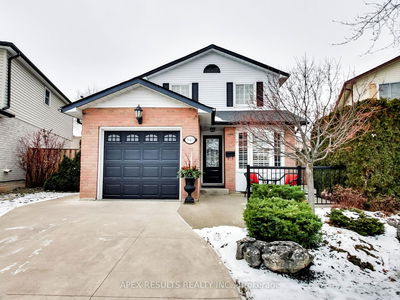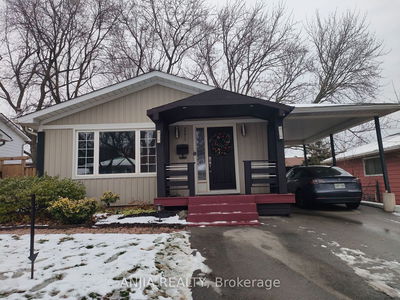Located in the heart of Burlington, this beautifully updated home is seeking a new family to make wonderful memories in. This four-level backsplit in the popular Brant Hills neighborhood offers approximately 2,400 square feet of finished living space, three plus two bedrooms and two and a half bathrooms. The large eat-in kitchen is a chef's dream, offering ample work/storage space, granite counters, and a stainless side-by-side Kenmore fridge/freezer. Venture to the primary bedroom, where the ensuite with an oversized shower, custom cut/etched glass, rain shower system, marble floors/walls, onyx sink and make-up area is the ultimate spa-like experience. Make your way to the stunning backyard retreat that offers lovingly manicured grounds, on-ground heated saltwater pool, Beachcomber hot tub, three distinct entertaining spaces and NO REAR NEIGHBOURS. Wind down in the evening with a glass of wine or catch the morning news in your backyard under the gazebo. RSA.
详情
- 上市时间: Tuesday, September 03, 2024
- 城市: Burlington
- 社区: Brant Hills
- 交叉路口: DUNDAS ST E TO EAGLESFIELD DR TO CAVENDISH DR TO KIRKBURN DR
- 详细地址: 2299 Kirkburn Drive, Burlington, L7P 4E9, Ontario, Canada
- 客厅: Main
- 厨房: Eat-In Kitchen
- 挂盘公司: Re/Max Escarpment Realty Inc. - Disclaimer: The information contained in this listing has not been verified by Re/Max Escarpment Realty Inc. and should be verified by the buyer.

















