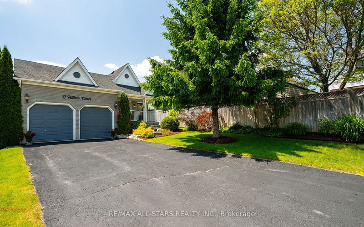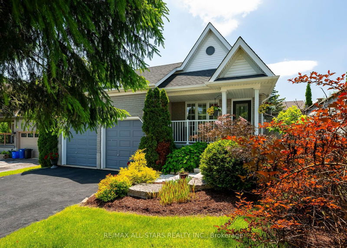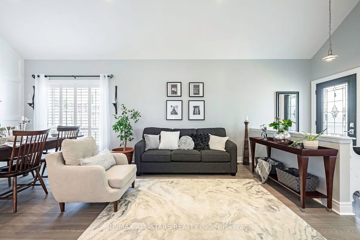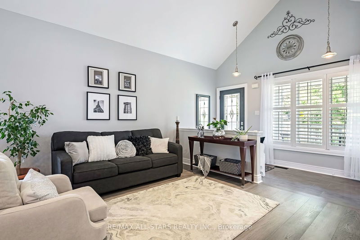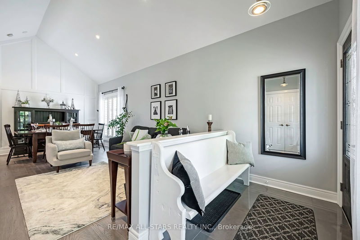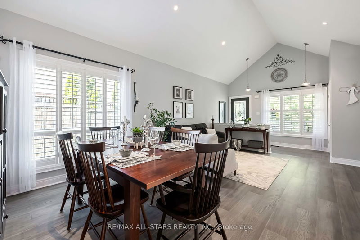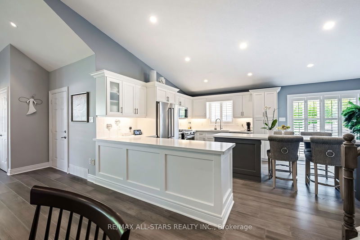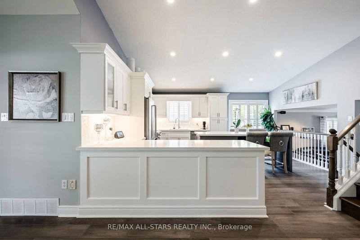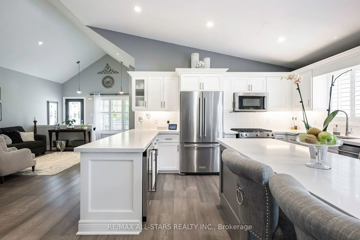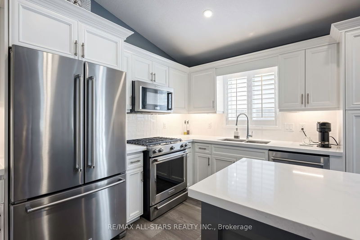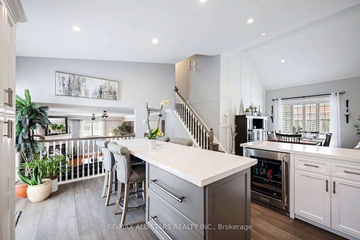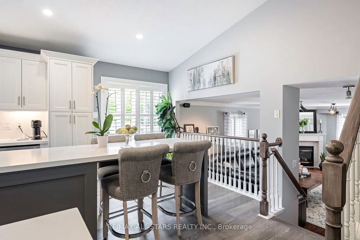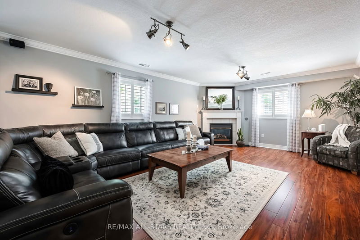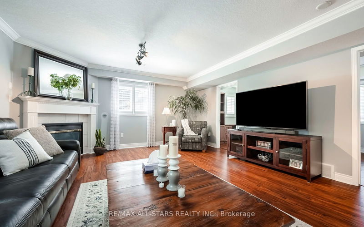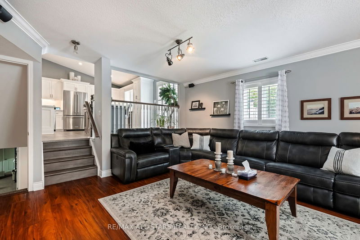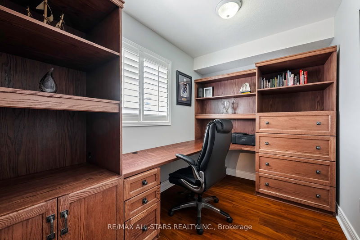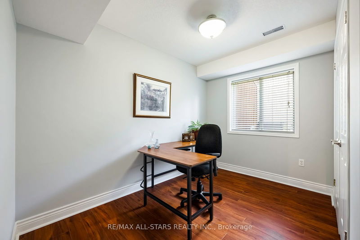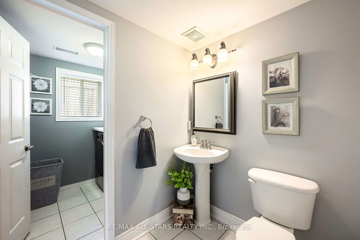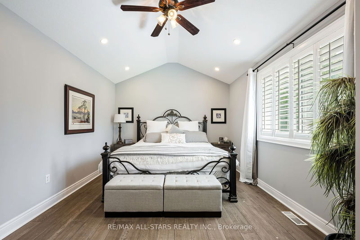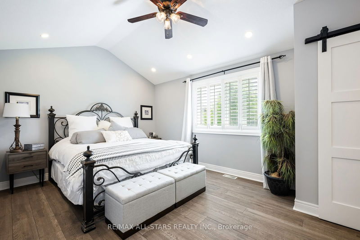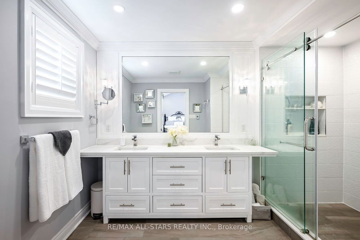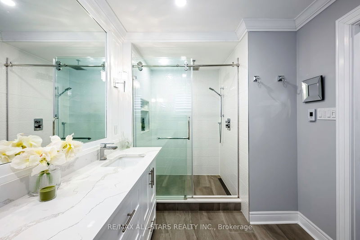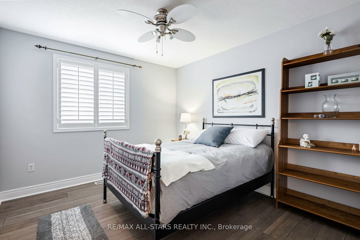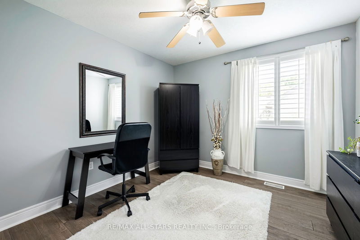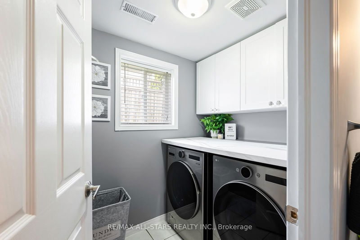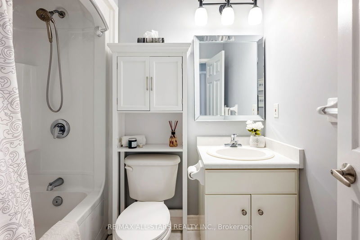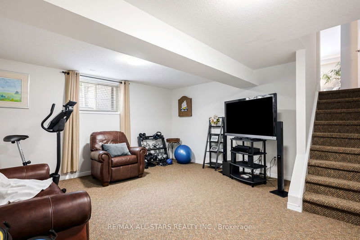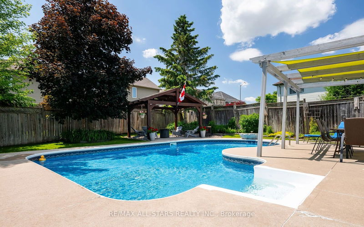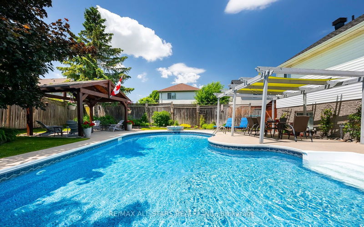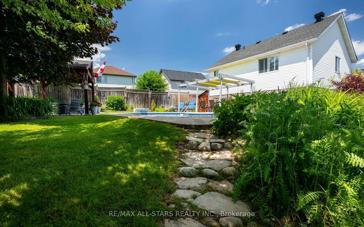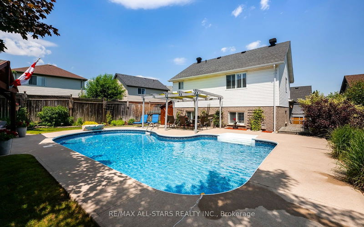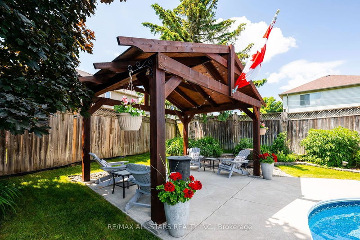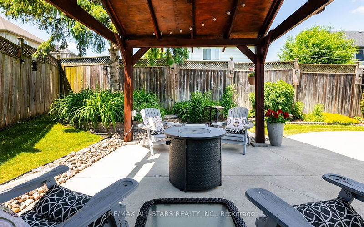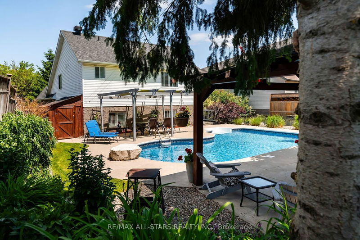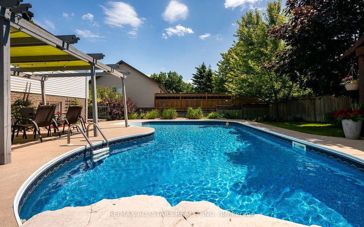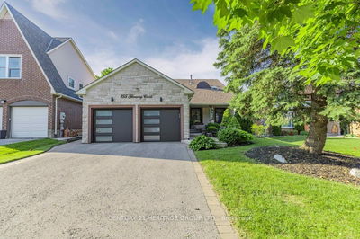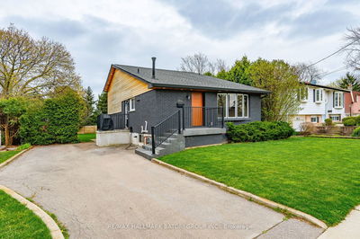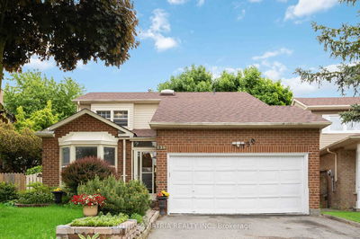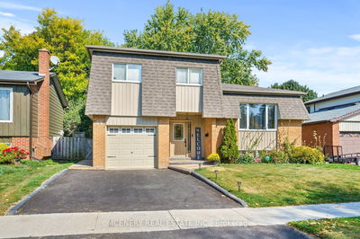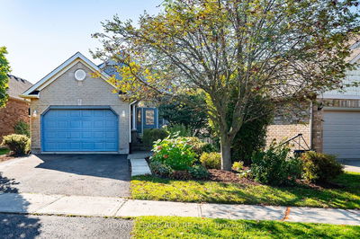Welcome To This Show Stopper! Fantastic 3+2 Bedroom Backsplit Home On A Quiet Cul-De-Sac In A Highly Desirable Neighborhood Of Orangeville. Open Concept Kitchen, Living & Dining Area Complete With A W/O To The Custom Backyard Featuring A Salt Water Inground Pool, Fenced Yard, Large patio, Perfect For Entertaining The Entire Family! Fully Renovated Kitchen Complete With New S/S Appliances, Quartz Countertops, Backsplash And Pot Lights Throughout. Upper Floor Has 3 Spacious Bedrooms Including A Primary Bedroom With A Stunning 4Pc Ensuite With Heated Floors, A Large Closet And A Beautiful View Overlooking Your Private Backyard Oasis. The Ground Floor Features A Bright Spacious Family Room Complete With A Natural Gas Fireplace, A Fourth Bedroom, An Office (Could Be Used As Another Bedroom) And A Two-piece Powder/Laundry Room. The Finished Basement Has A Rec Room and An Additional Bedroom, Perfect For Large Families. The Home Also Features An Attached Two Car Garage And Driveway With Lots Of Parking.
详情
- 上市时间: Friday, June 14, 2024
- 3D看房: View Virtual Tour for 8 Palace Court
- 城市: Orangeville
- 社区: Orangeville
- 交叉路口: Palace Crt/ Spencer Ave
- 详细地址: 8 Palace Court, Orangeville, L9W 5E6, Ontario, Canada
- 客厅: Pot Lights, Combined W/Dining
- 厨房: Pot Lights, Stainless Steel Appl, W/O To Deck
- 家庭房: Crown Moulding, Large Window
- 挂盘公司: Re/Max All-Stars Realty Inc. - Disclaimer: The information contained in this listing has not been verified by Re/Max All-Stars Realty Inc. and should be verified by the buyer.

