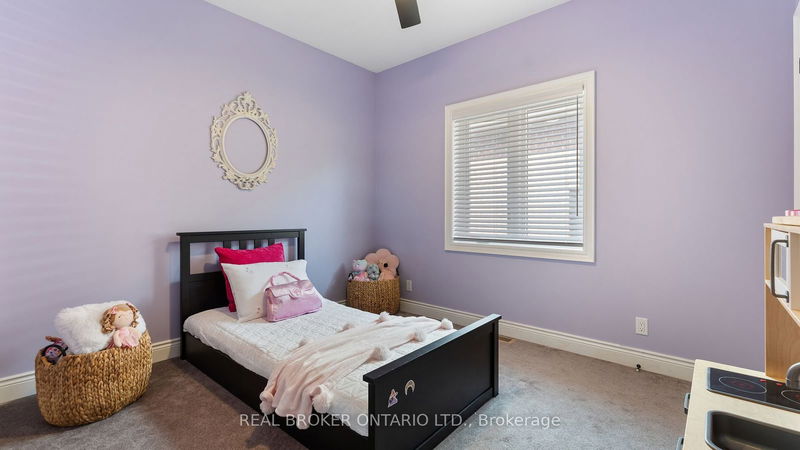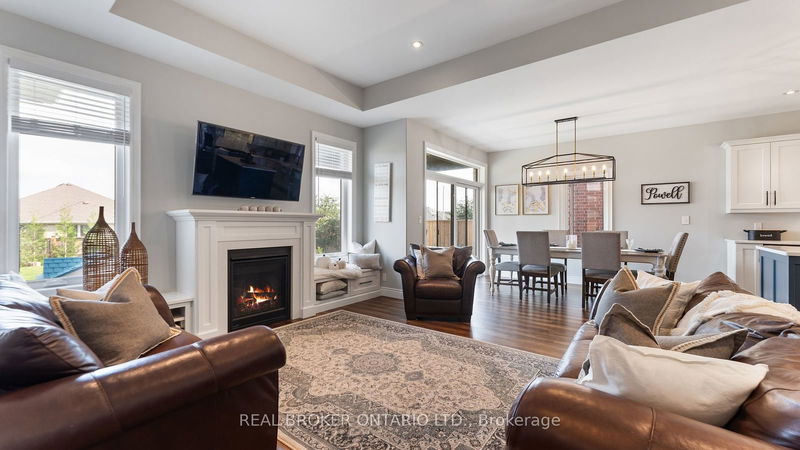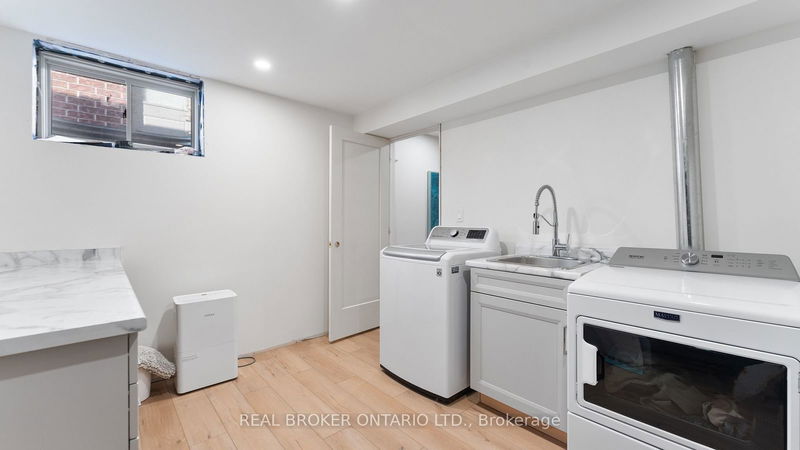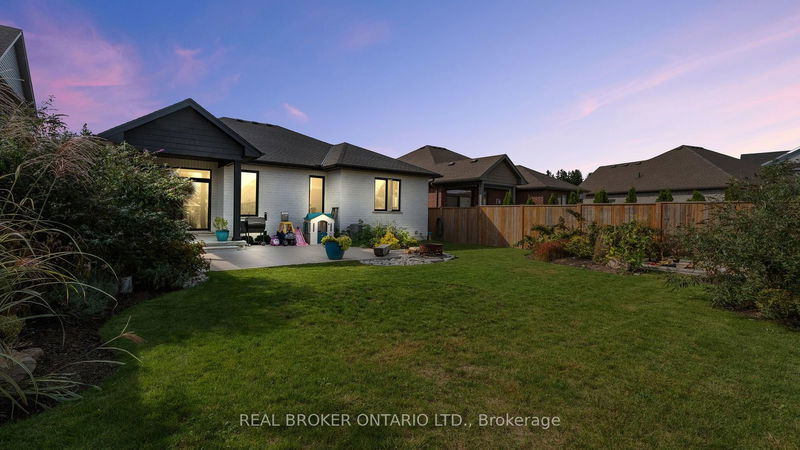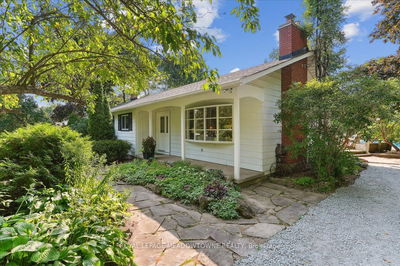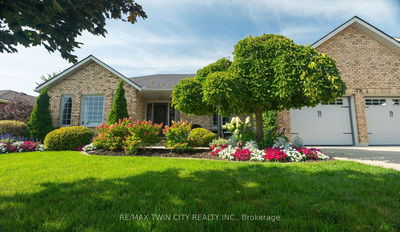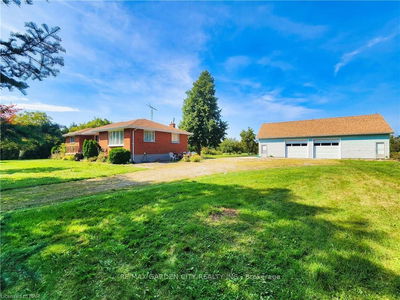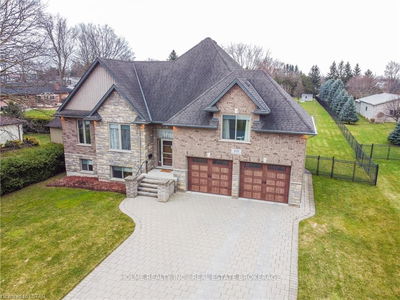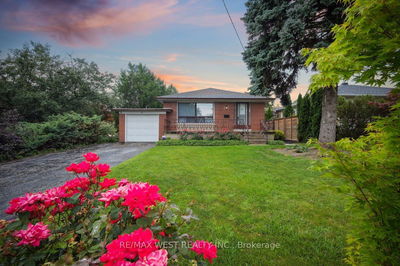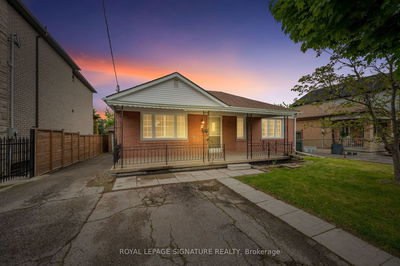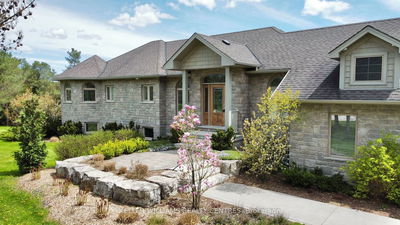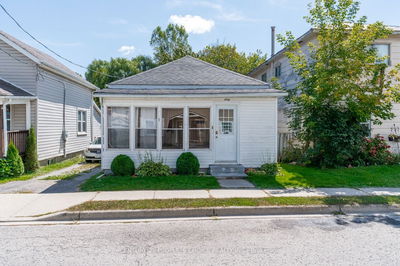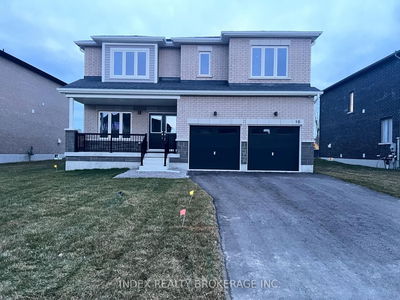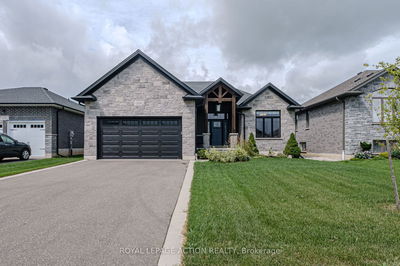Welcome to 7 Coventry Court, an exquisite home nestled in the town of Simcoe. This home exudes sophistication, offering luxurious main-floor living with impeccable finishes and a breathtaking exterior. Ideally located on a secluded court, this property provides both privacy and proximity - minutes from top-tier schools, scenic trails, boutique shopping, and dining. Plenty of natural light, the open-concept layout boasts 3+1 bedrooms, 3 bathrooms, and 1,430 square feet of refined living space. The grand living room features a gas fireplace flanked by bespoke built-in cabinetry and elegant window seating. Flowing seamlessly into the dining area and gourmet kitchen, the space is accentuated by oversized windows and a stunning patio door inviting you to the outdoors. The chefs kitchen showcases an expansive island, an abundance of custom shaker-style cabinetry, a charming farmhouse sink, high-end stainless steel appliances, a designer range hood, and a walk-in pantry. Retreat to your private oasis in the serene primary suite, with a walk-in closet and a luxurious ensuite featuring an oversized vanity and a walk-in shower. Two additional bedrooms and a stylish four-piece bath complete the main level. The fully finished lower level offers a versatile rec room equipped with built-in ceiling speakers, creating the perfect ambiance for family movie nights. An additional spacious bedroom and a three-piece bath further enhance this level. Step outside to a beautifully landscaped backyard, with a covered patio and a concrete terrace, providing ample space for both dining and relaxation. The fully fenced yard, with lush greenery offers both beauty and privacy. From the all-brick and stone exterior, featuring a fully equipped Gemstone Lighting system, to the high-end finishes throughout, 7 Coventry Court is a masterpiece of design and comfort, offering a move-in-ready lifestyle of luxury in a premier location. Dont miss the opportunity to call this extraordinary property home.
详情
- 上市时间: Monday, October 07, 2024
- 3D看房: View Virtual Tour for 7 Coventry Court
- 城市: Norfolk
- 社区: Simcoe
- 详细地址: 7 Coventry Court, Norfolk, N3Y 0E6, Ontario, Canada
- 厨房: Main
- 客厅: Main
- 挂盘公司: Real Broker Ontario Ltd. - Disclaimer: The information contained in this listing has not been verified by Real Broker Ontario Ltd. and should be verified by the buyer.










