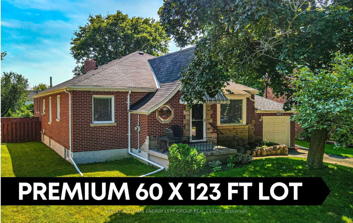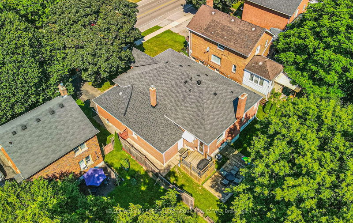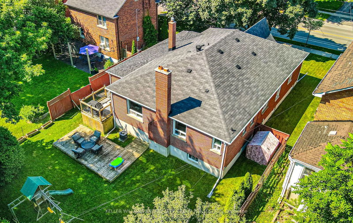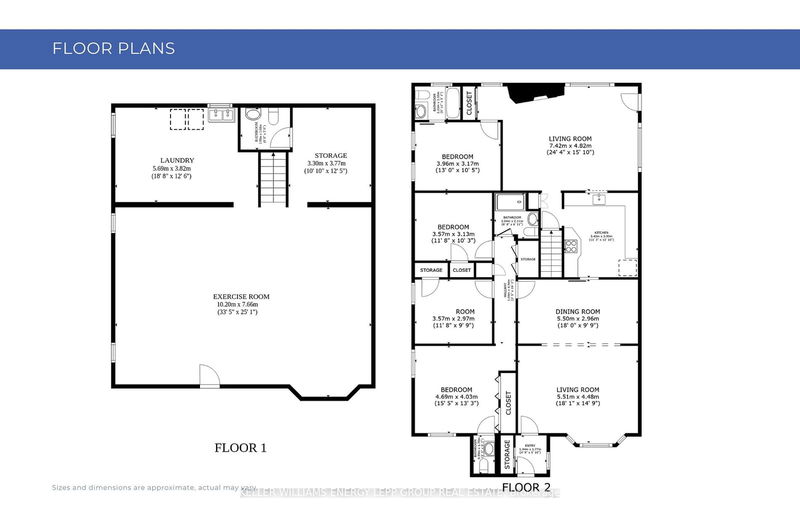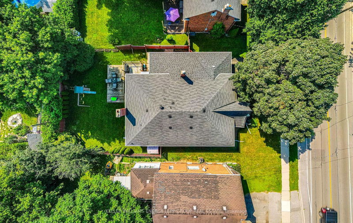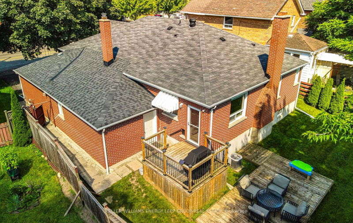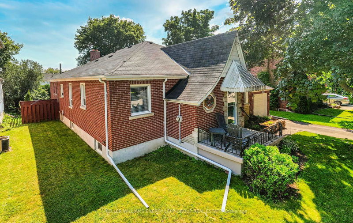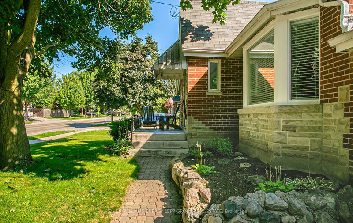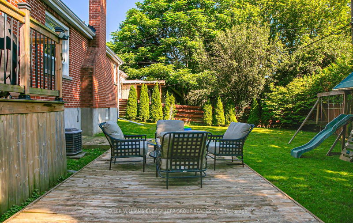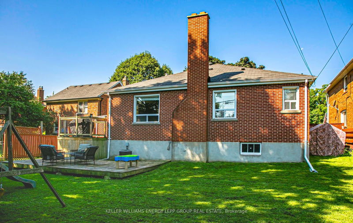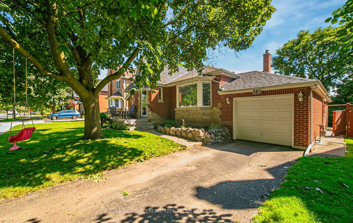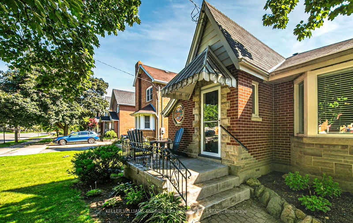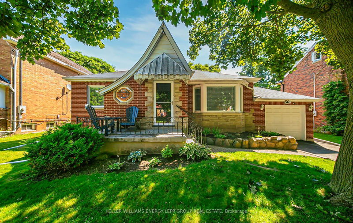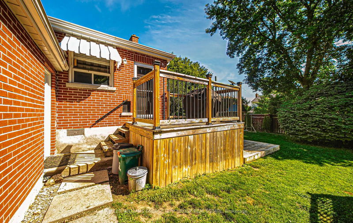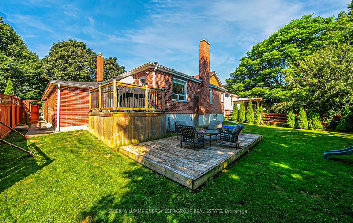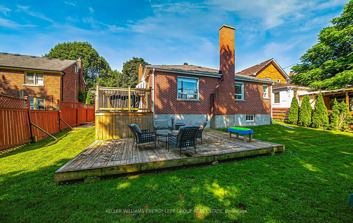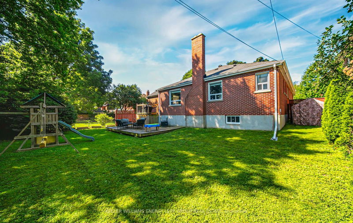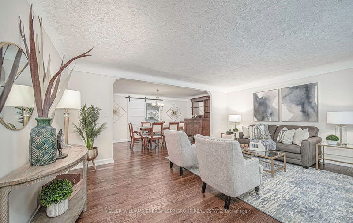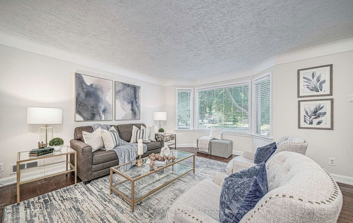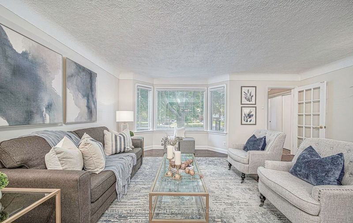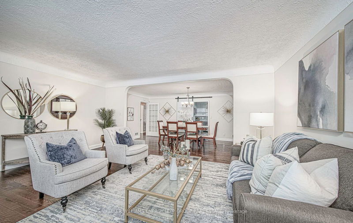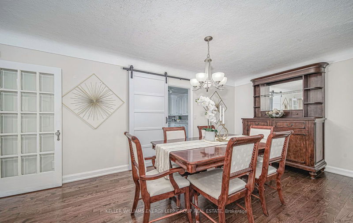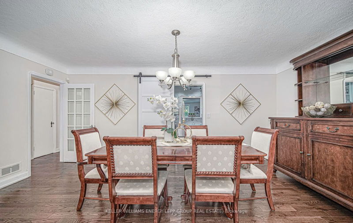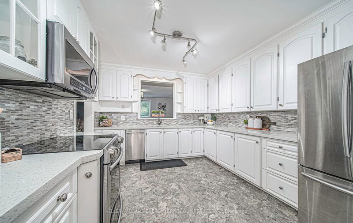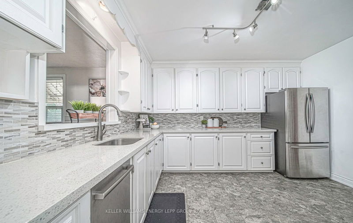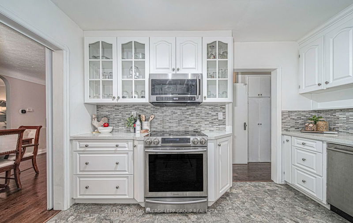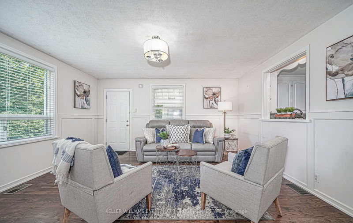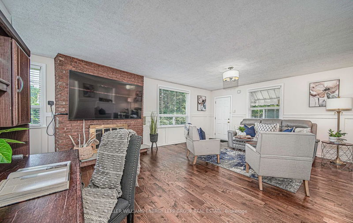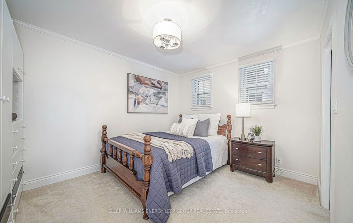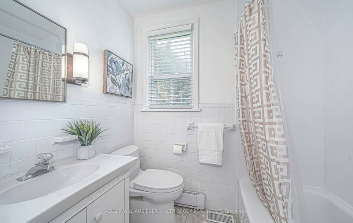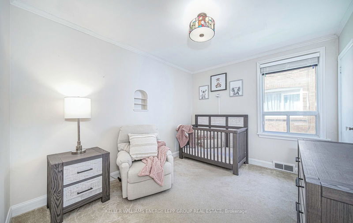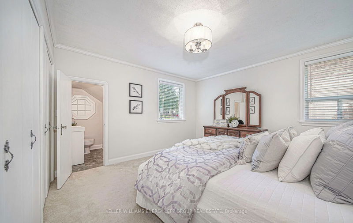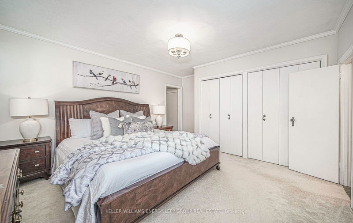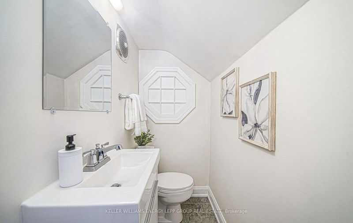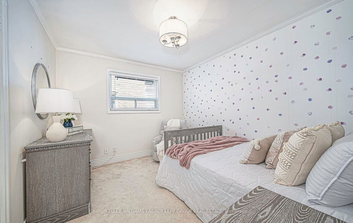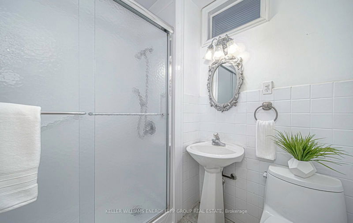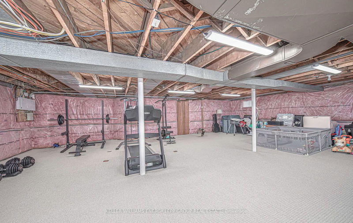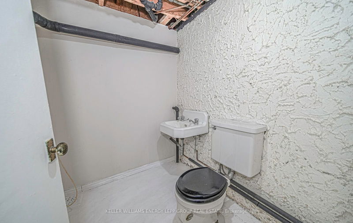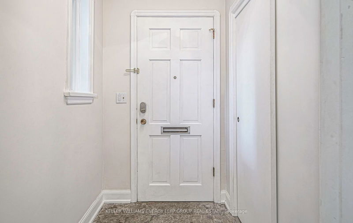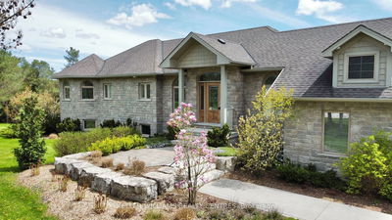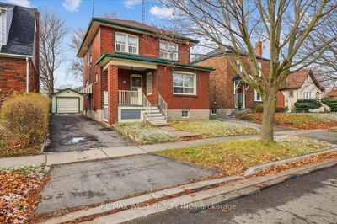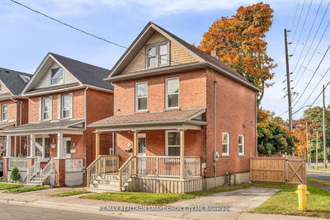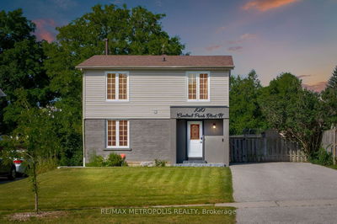Welcome to this expansive 4-bedroom, 4-bathroom Bungalow with a thoughtful layout for entertaining and accommodating large or multi-generational families. Situated on a generous 60 ft wide lot with a 2-car tandem garage boasts nearly 2,000 sq ft on the main floor alone. Modernized for today's living standards, it features smart light fixtures and a garage door opener controllable via smartphone. Enjoy a main floor family room with a walk-out to the deck, complemented by rich hardwood flooring in the main living areas and broadloom in the bedrooms. The renovated kitchen offers ample cupboard space, elegant quartz counters, a marble backsplash, and stainless steel appliances. Two bedrooms include ensuites, with the possibility of an in-law suite in the large, high-ceilinged basement with a 2 pc bath, room to add a shower and separate entrance. Outside, a spacious backyard and attractive curb appeal on a tree-lined street offer a serene setting close to parks, trails, top-rated schools, university campuses, hospitals, shopping, downtown, and convenient highway access.
详情
- 上市时间: Thursday, August 01, 2024
- 3D看房: View Virtual Tour for 561 Mary Street N
- 城市: Oshawa
- 社区: O'Neill
- 交叉路口: Mary St N/ Rossland
- 详细地址: 561 Mary Street N, Oshawa, L1G 5E6, Ontario, Canada
- 客厅: Hardwood Floor, Open Concept, Bay Window
- 厨房: Vinyl Floor, Backsplash, Quartz Counter
- 家庭房: Hardwood Floor, Fireplace, W/O To Deck
- 挂盘公司: Keller Williams Energy Lepp Group Real Estate - Disclaimer: The information contained in this listing has not been verified by Keller Williams Energy Lepp Group Real Estate and should be verified by the buyer.

