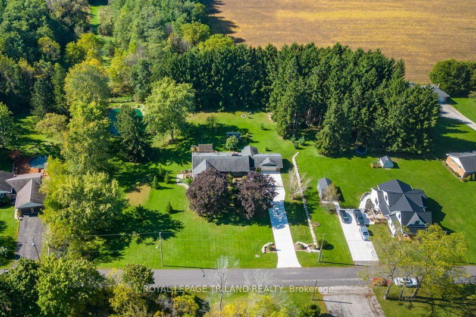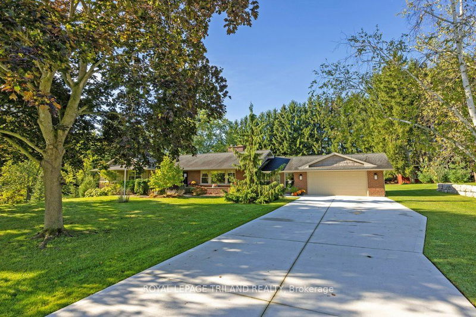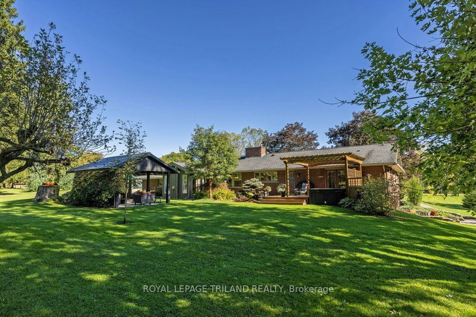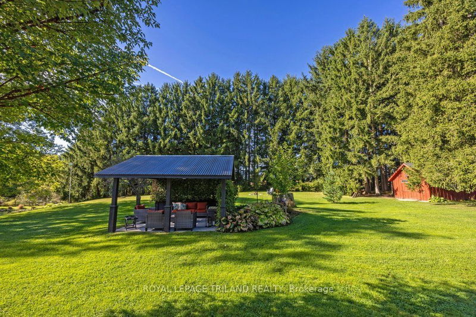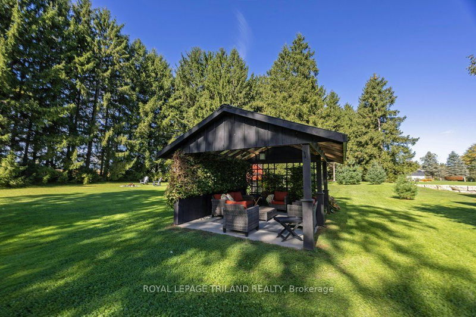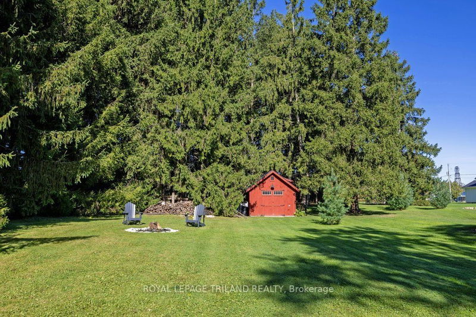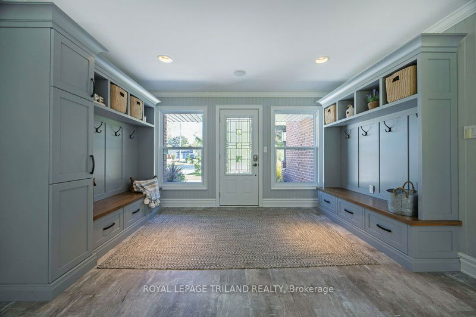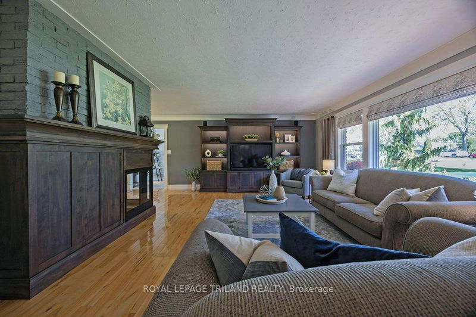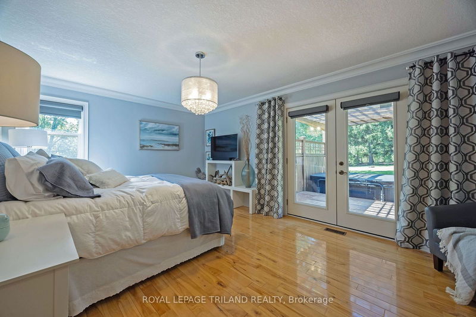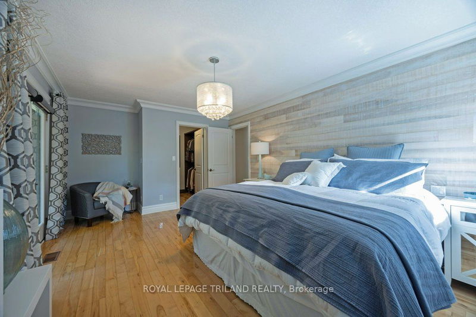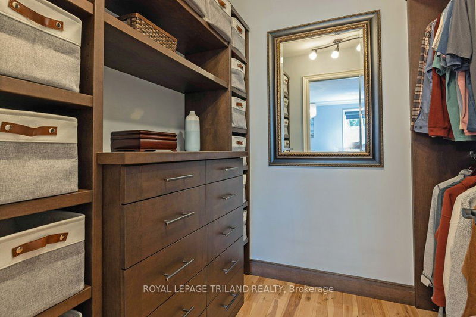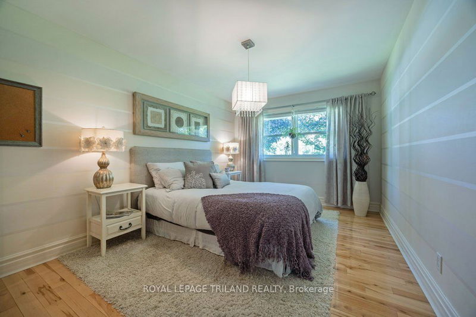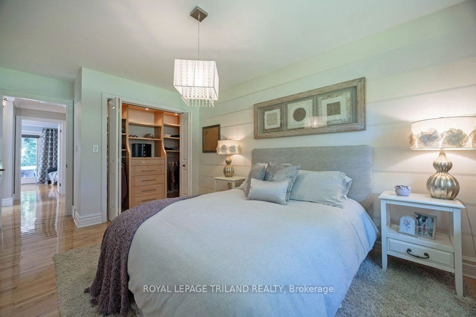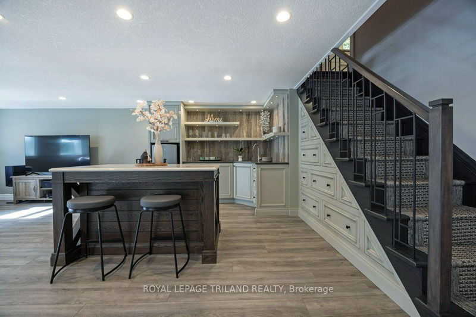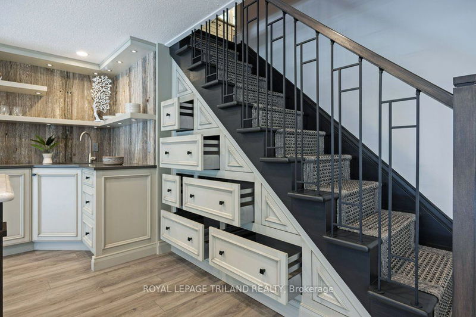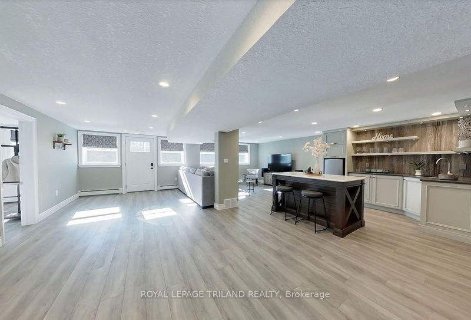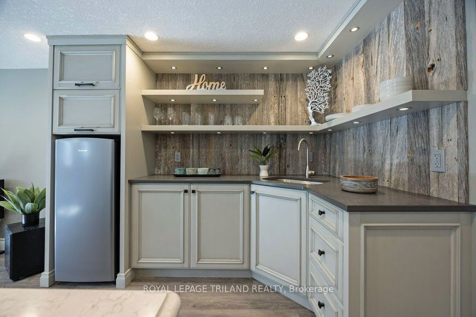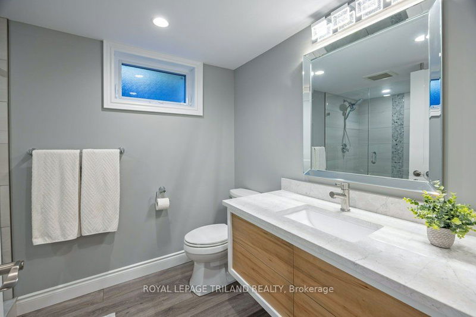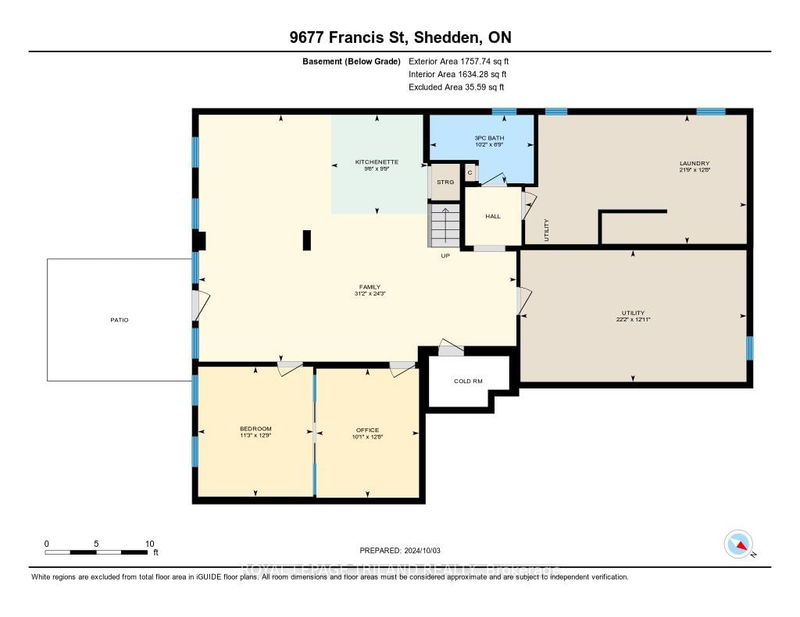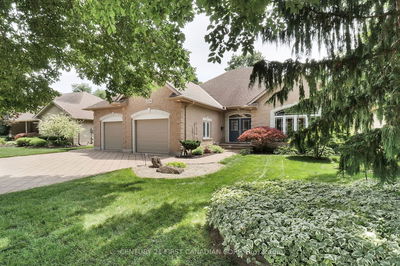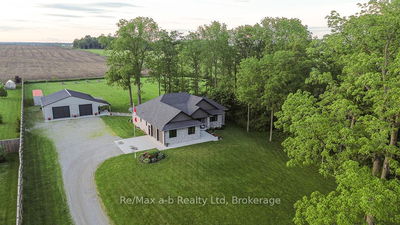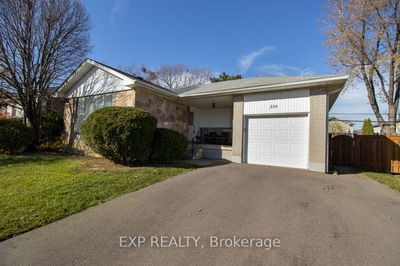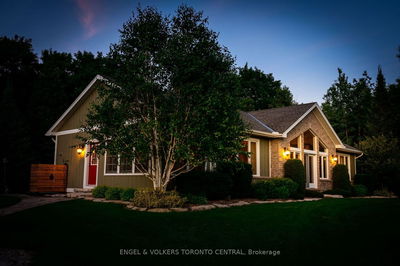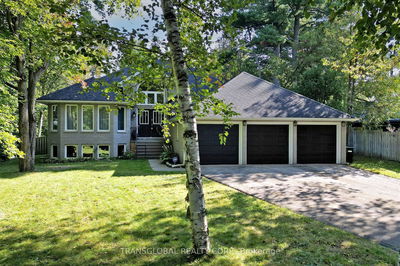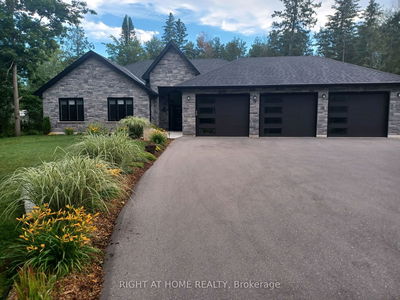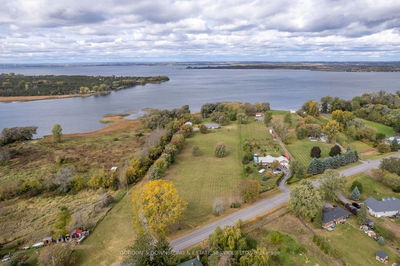Discover this stunning 2-acre property in Shedden, offering easy access to Highway 401 & just 25 minutes from London &15 minutes from St. Thomas. This beautifully landscaped oasis features exceptional outdoor living with mature trees, landscaped gardens, a serene pond with a fountain, fire pit, covered gazebo with hydro, a spacious deck complete with hot tub & pergola in addition to a 12 x 16ft barn with concrete floors & hydro. The 4 bedroom, 2 bathroom renovated ranch home is meticulously maintained with many custom built-ins, upgrades & finishes. The inviting main floor includes a welcoming mudroom with 2 built-in units open to a bright living room with a gas insert stone fireplace & exterior access. The family room with custom TV built-in unit & dining area offer lots of natural light & showcase elegant maple hardwood floors. The stylish GCW kitchen is equipped with granite countertops, a farmhouse sink overlooking the yard, custom rangehood, backsplash tile, & offers a convenient walk-in pantry with stainless steel shelving. The primary bedroom is a perfect retreat with patio access & a custom designed walk-in closet along with close proximity to a luxurious 5-piece bathroom featuring a quartz top double vanity & decorative tile. Two other bedrooms feature custom closet systems with drawers & lighting. The lower level serves as an ideal in-law or guest suite, with lots of natural light, WALKOUT access, kitchenette with quartz counters/island, sink, & shelving, rec room along with a bedroom with a slider door opening to office/den. Additional amenities include a 3-piece bathroom with large glass & tile shower, finished laundry room with built-in cabinets & sink in addition to ample storage space. Updates include gas furnace, central air conditioning, windows/doors, a tankless hot water heater, & insulation. This unique property offers the perfect blend of modern comforts and tranquil outdoor living, making it ideal for entertaining family or friends!
详情
- 上市时间: Wednesday, October 02, 2024
- 3D看房: View Virtual Tour for 9677 Francis Street
- 城市: Southwold
- 社区: Shedden
- 交叉路口: TALBOT LINE
- 客厅: Fireplace Insert
- 厨房: Backsplash, Granite Counter, Pantry
- 家庭房: Main
- 厨房: Bar Sink, Quartz Counter
- 挂盘公司: Royal Lepage Triland Realty - Disclaimer: The information contained in this listing has not been verified by Royal Lepage Triland Realty and should be verified by the buyer.

