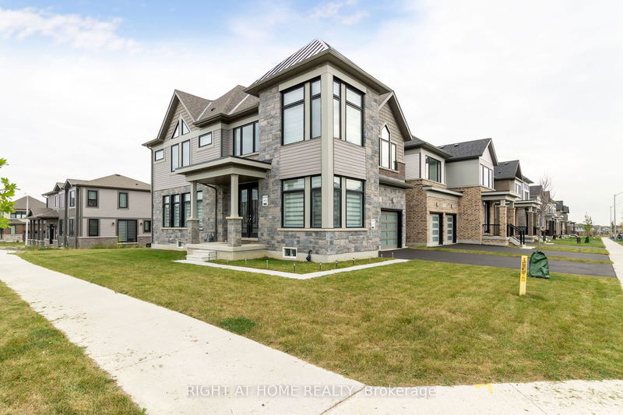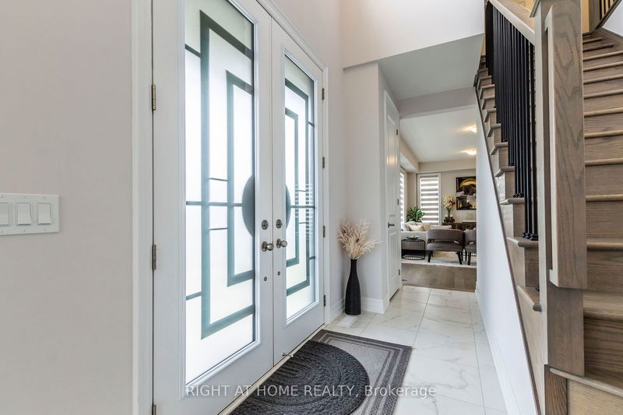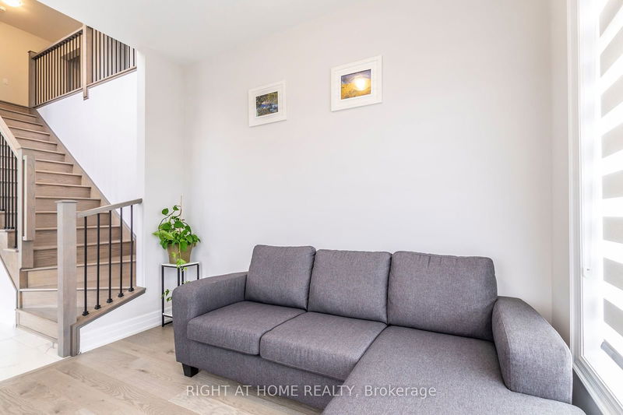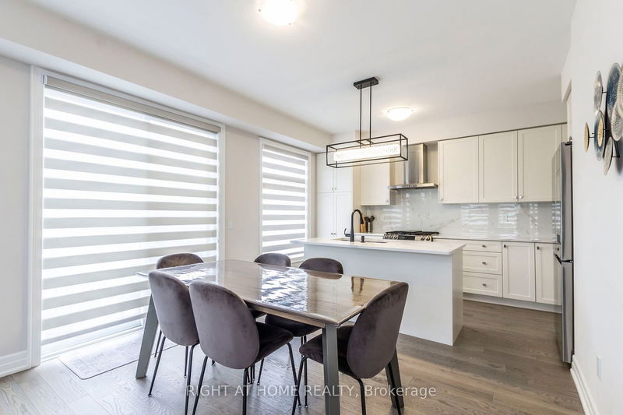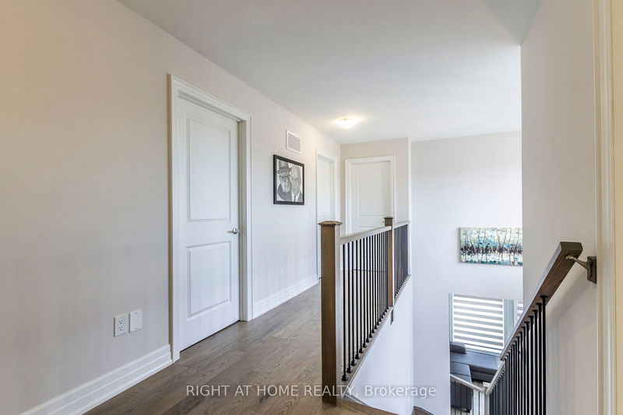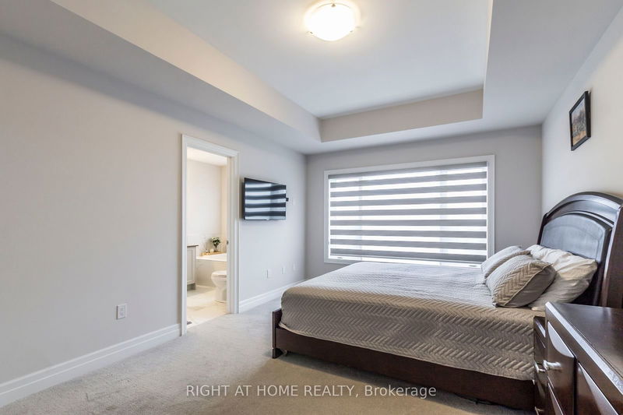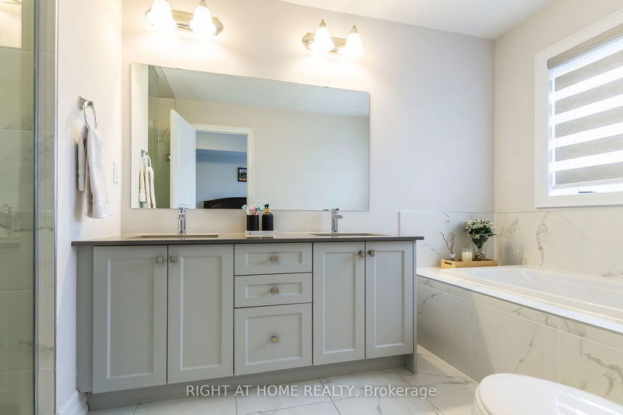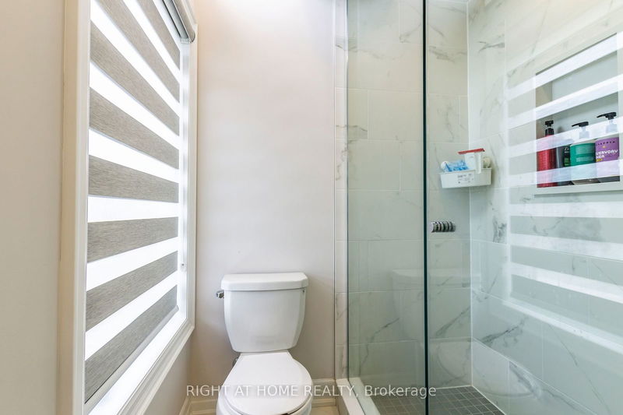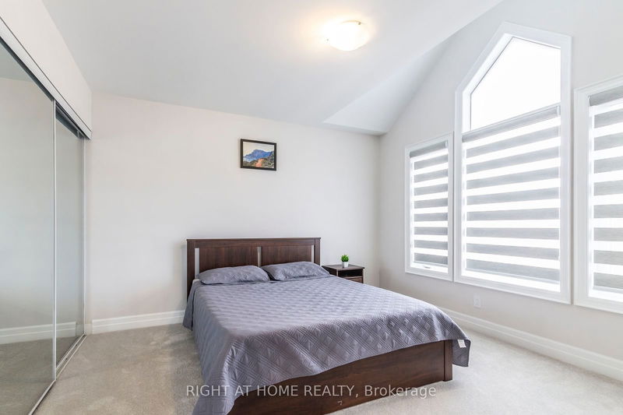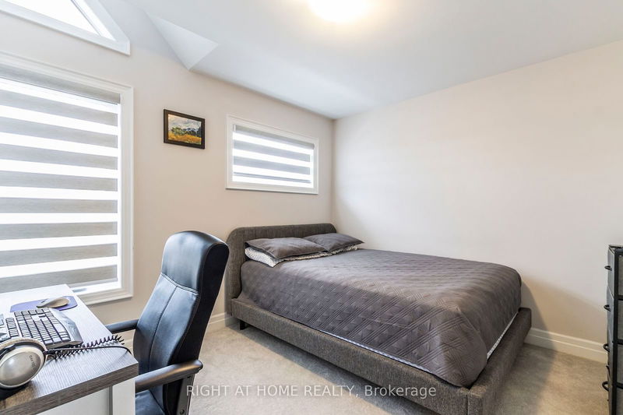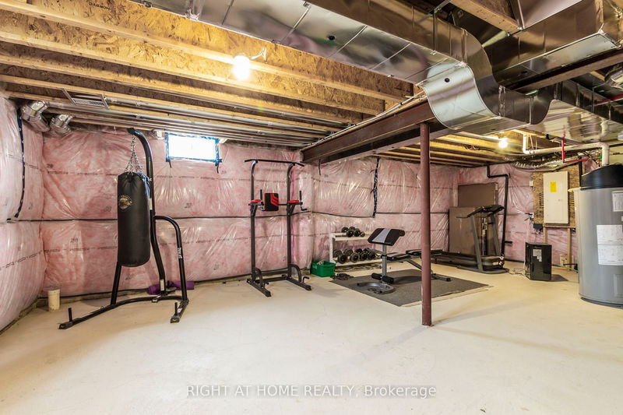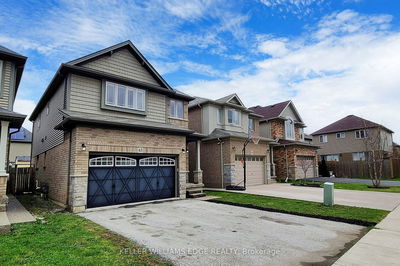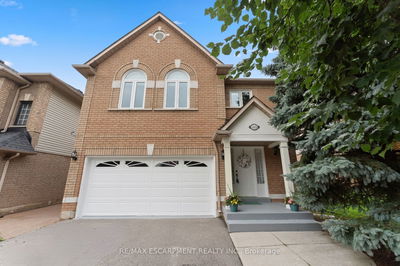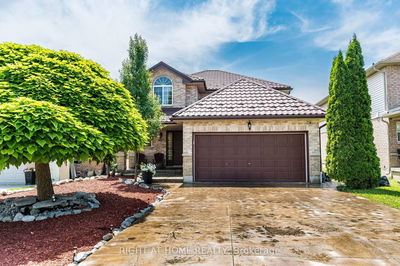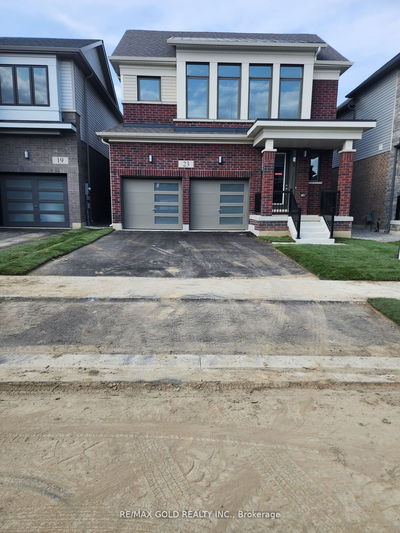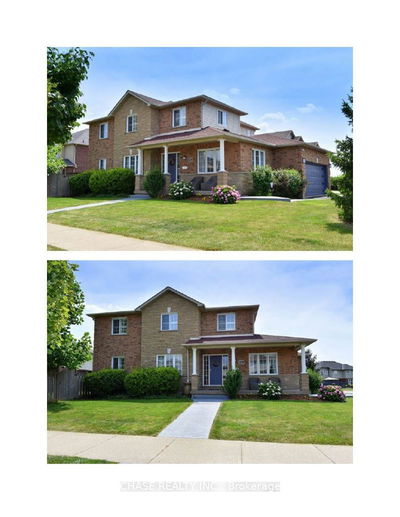Welcome to this Absolute Showstopper Corner Detached Home with About $75,000 Upgrades! The Upgrades Include Hardwood Flooring, Kitchen Cabinets with Slow Closing Mechanism, Quartz Island Countertops, Tall Doors Throughout Main Floor, 5" Baseboards, Both Full Bathrooms with Upgraded Sinks & Countertops to Mention a Few. The House is Less Than 2 years Old and Still Covered with Tarion Warranty! Featuring 4 bedrooms, 2.5 Baths, 9ft Ceiling on Main Floor & Upgraded Hardwood Throughout Main Floor, Stairs & Some Part of Second Floor. Beautifully Designed Kitchen with Extended Height Upper Cabinets, Pots and Pans Drawers, Extended Breakfast Bar, Single Large Sink for Easy Dishwashing, SS Hood Fan and High-End Appliances Including Gas Stove with Gas Oven, 4 Door Fridge with Waterline & Dishwasher. Spacious Master Bedroom with Big Closet and 5 Piece Bathroom. Zebra Blinds & Upgraded Main Entrance Door. Convenient Laundry on Second Floor. Cold Wine Storage, 200AMPS Electrical Panel & 3-Pc Basement Bathroom R/I. Central AC, Garage Door Openers w/ Remote. Rough-In for Electric Car. Close to HWY 6/HWY 403, Schools, Grocery & All Amenities. Book Your Visit to Appreciate This Nicely Built Property.
详情
- 上市时间: Tuesday, October 01, 2024
- 城市: Hamilton
- 社区: Mount Hope
- 详细地址: 3 Yale Drive W, Hamilton, L0R 1W0, Ontario, Canada
- 厨房: Quartz Counter, Stainless Steel Appl, Backsplash
- 挂盘公司: Right At Home Realty - Disclaimer: The information contained in this listing has not been verified by Right At Home Realty and should be verified by the buyer.


