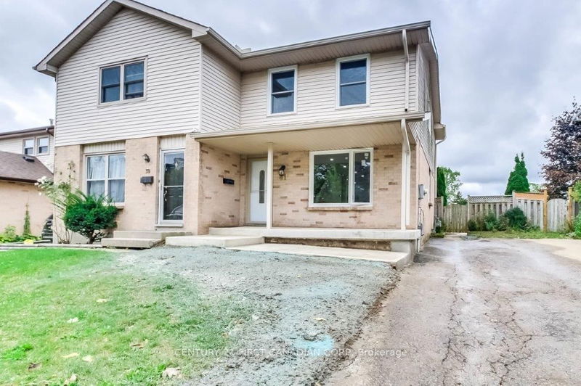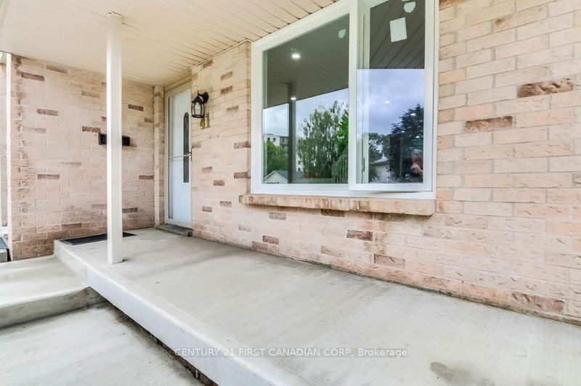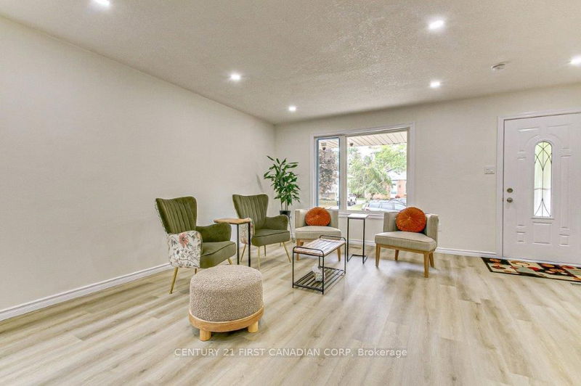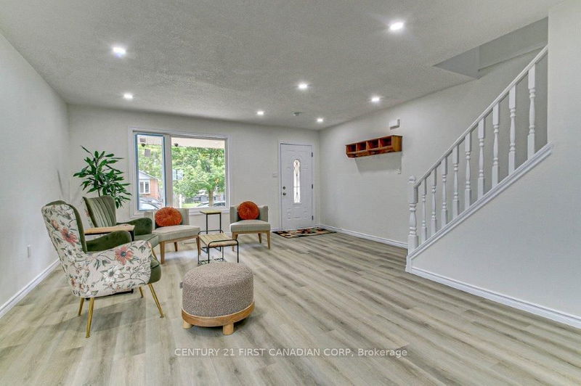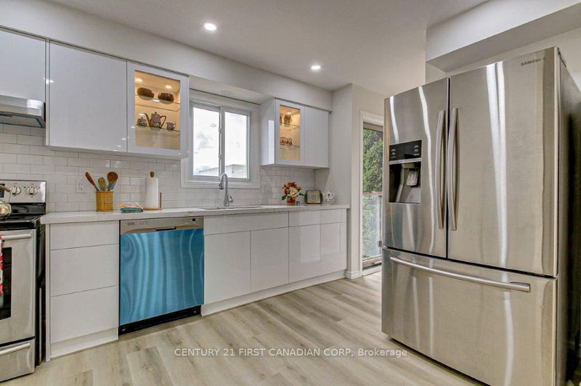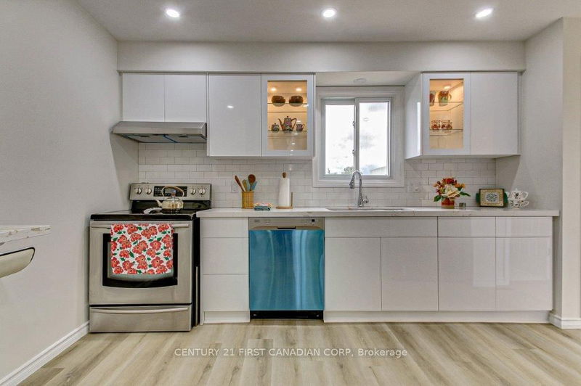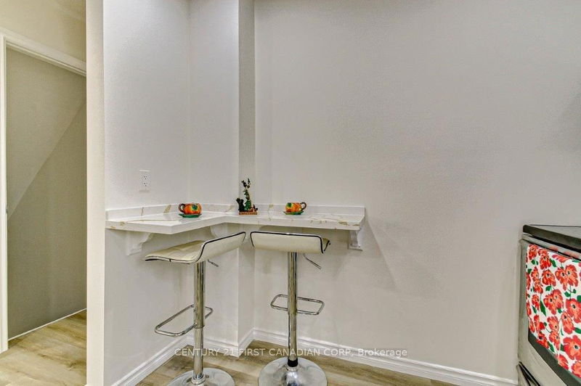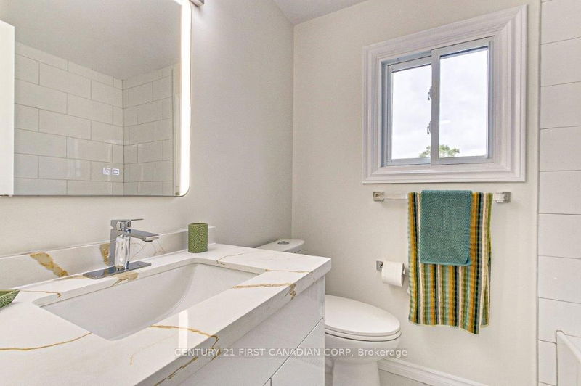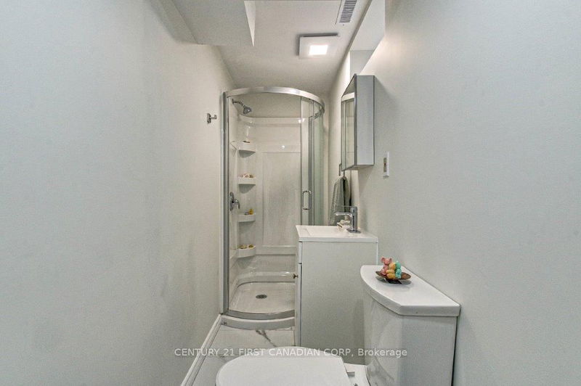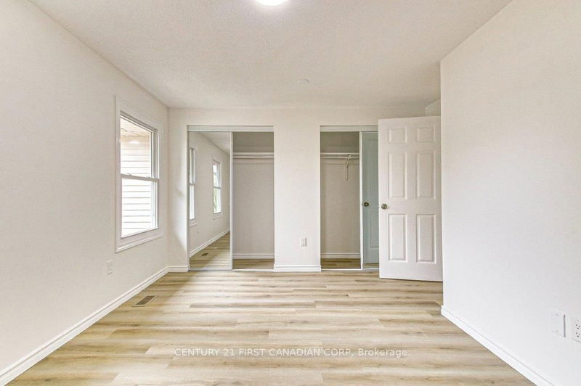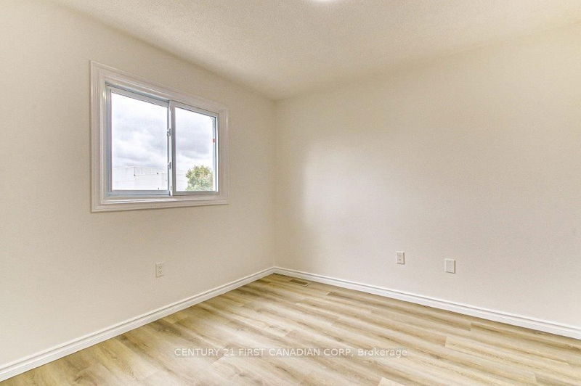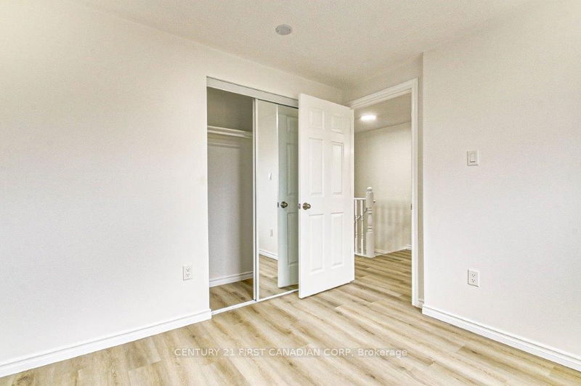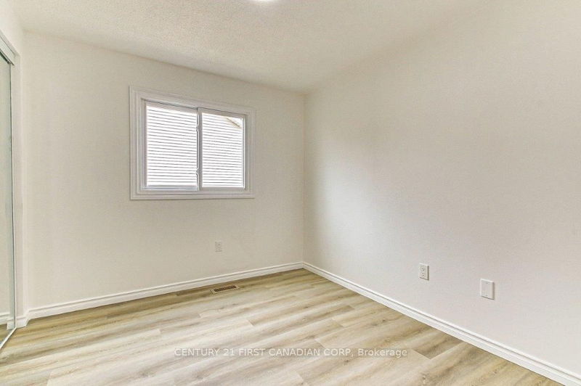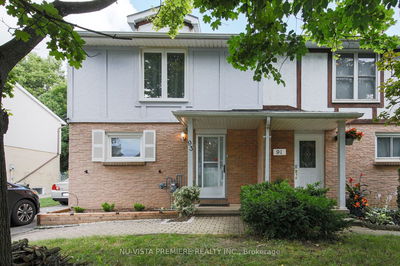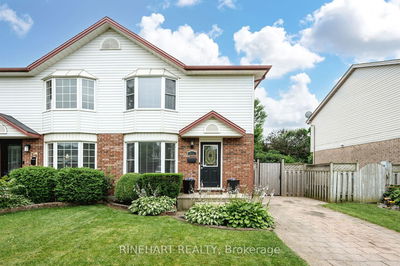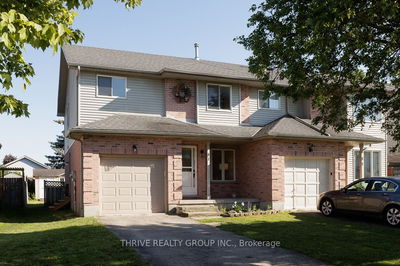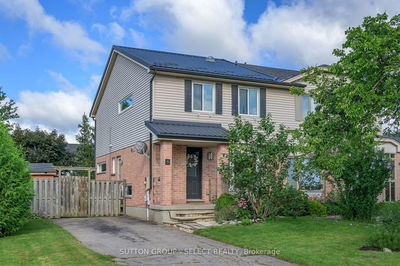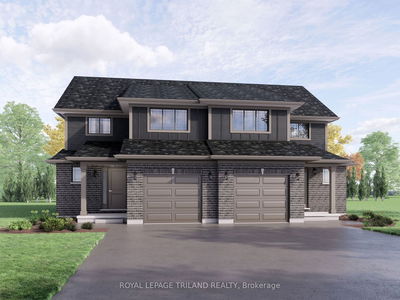A beautifully completely renovated house, blending modern convenience with timeless charm, welcomes you with its open-concept layout and high-end finishes. Upon entering, you are greeted by expansive windows that flood the space with natural light, highlighting the sleek plank floors and fresh neutral paint tones throughout. The living area seamlessly flows into a gourmet kitchen, featuring double edge quartz countertops, backsplash, stainless steel appliances, custom cabinetry with push to open system and a cozy quartz counter corner. Upgraded LED lights and extensive pot lights all over. Upstairs, spacious bedrooms offer mirrored closet doors with two closets in the master. New bathroom with custom quartz vanity, tub and porcelain tiles. Additional updates including (Doors, nobs, tiles in wet areas, exterior back siding, eavestrough, downspout and new front concrete pad). Finished basement with recreation room and new 3-piece bathroom. Back yard with patio and shed. Hydroseeding just applied to the private back yard to improve the lawn. Backing to greenspace for full privacy. Close to all amenities.
详情
- 上市时间: Wednesday, October 02, 2024
- 3D看房: View Virtual Tour for 41 Erica Crescent
- 城市: London
- 社区: South X
- 详细地址: 41 Erica Crescent, London, N6E 3P4, Ontario, Canada
- 厨房: Main
- 客厅: Main
- 挂盘公司: Century 21 First Canadian Corp - Disclaimer: The information contained in this listing has not been verified by Century 21 First Canadian Corp and should be verified by the buyer.

