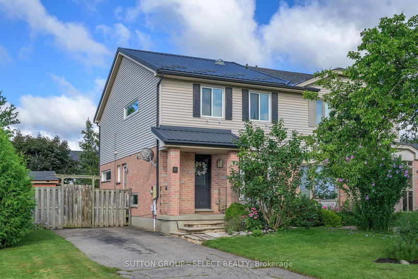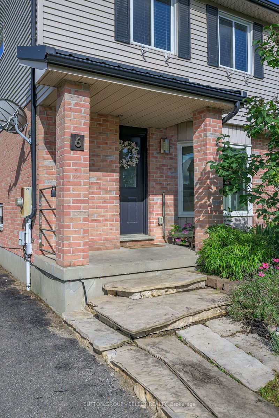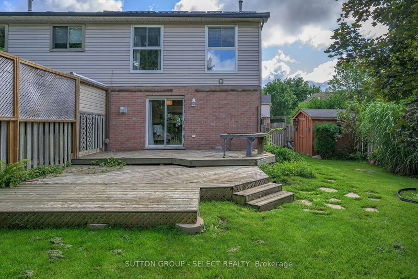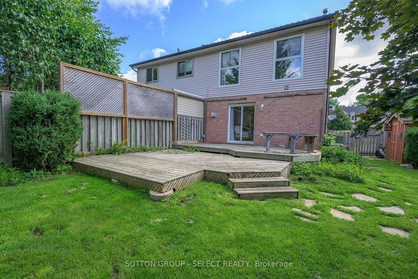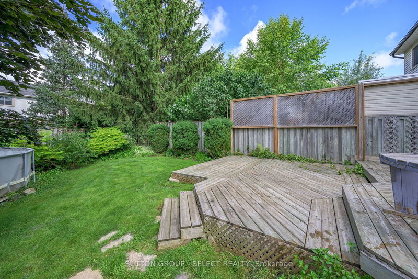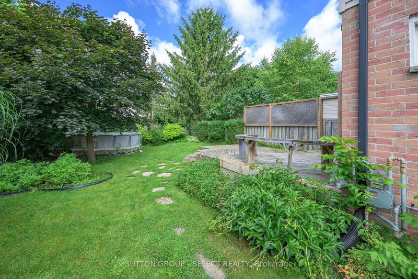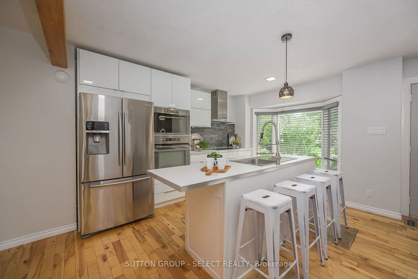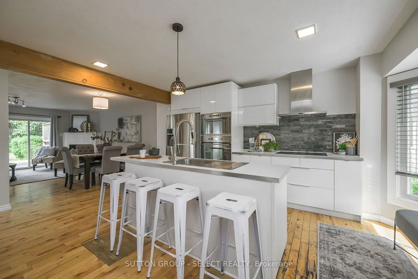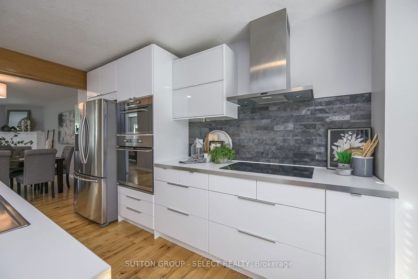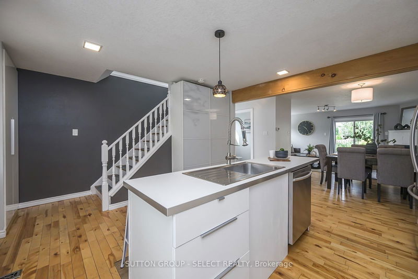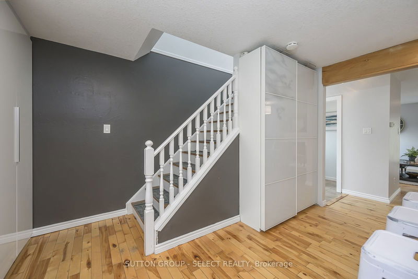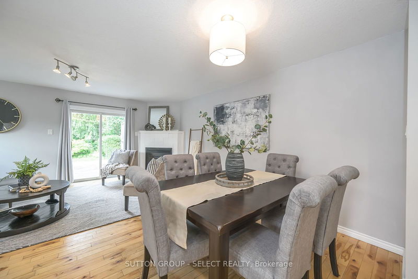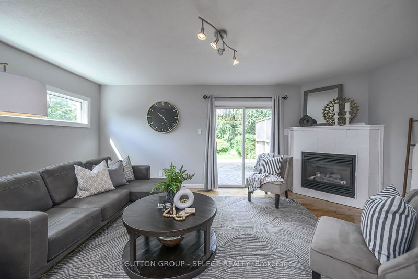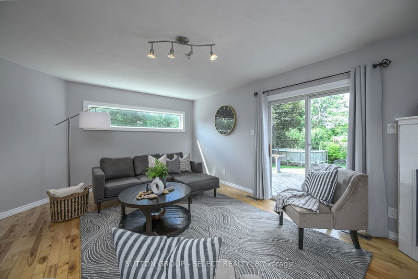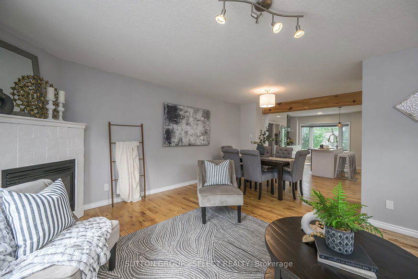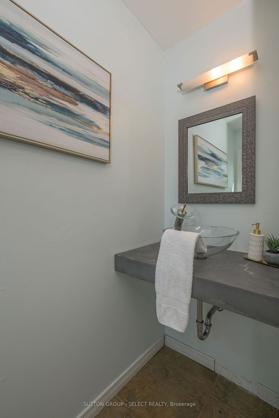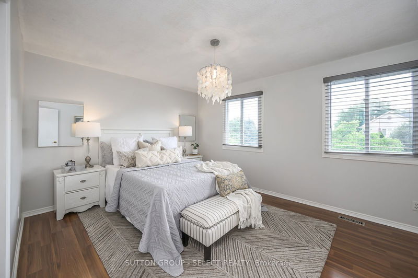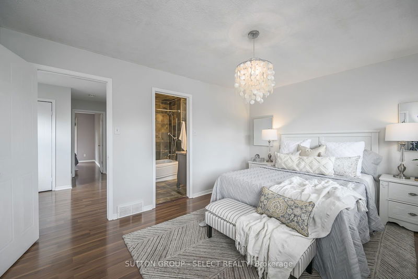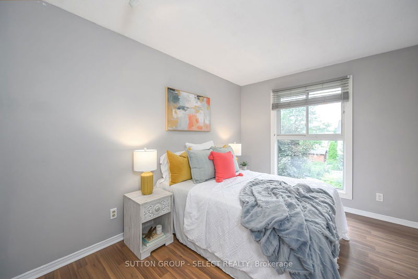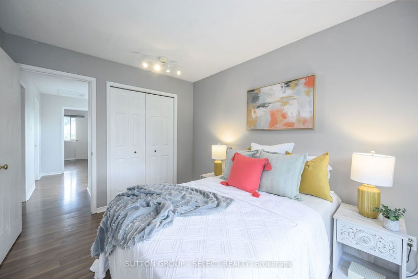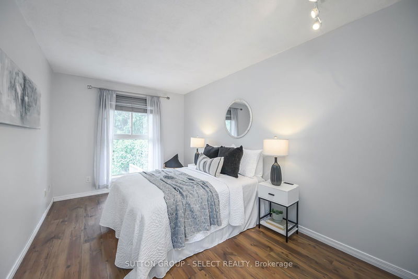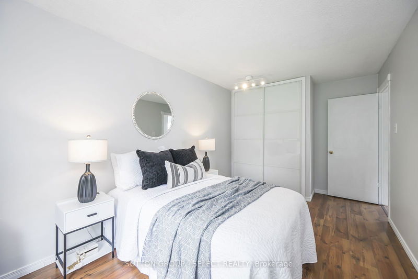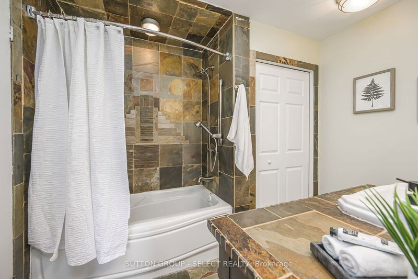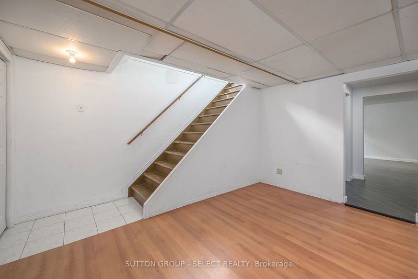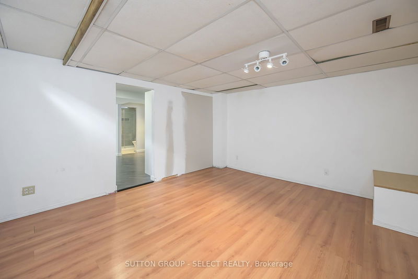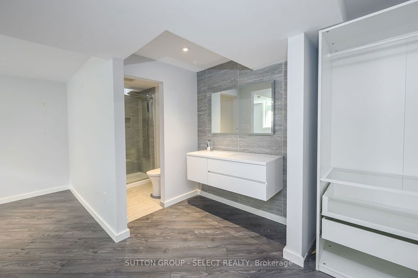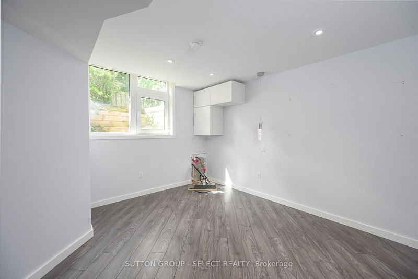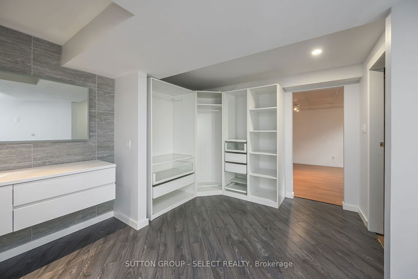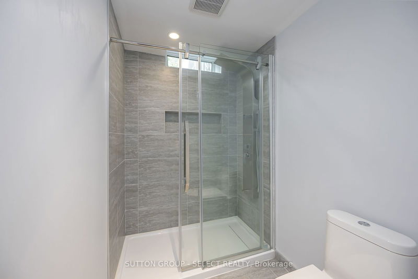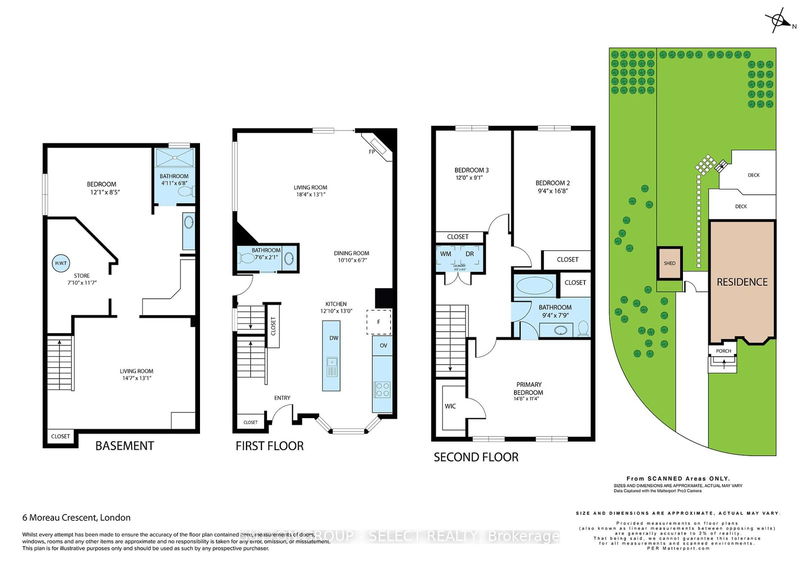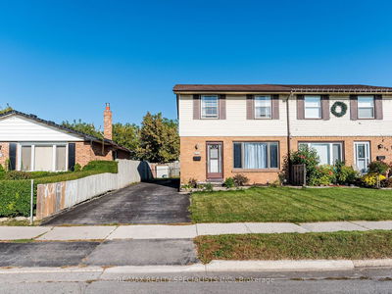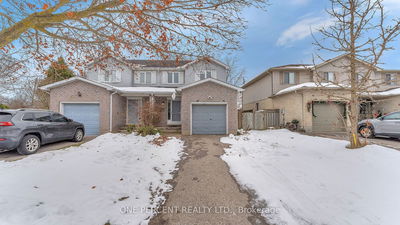Welcome to 6 Moreau Crescent! This stunning contemporary semi-detached home has been thoughtfully updated to combine modern living with timeless charm. The exterior boasts a low-maintenance, durable steel roof and an expansive corner lot beautifully landscaped with well-appointed gardens, a two-tier deck perfect for entertaining, and ample green space for outdoor activities. Inside, the open-concept layout seamlessly integrates the living, dining, and modern kitchen areas, featuring sleek finishes and built-in storage solutions for busy lives. The natural light this home offers is astounding with upgraded transom windows on every level. Upstairs, you'll find three spacious bedrooms, a conveniently located laundry room, and an updated 4-piece bathroom with modern fixtures. The fully finished lower level includes a cozy family room, a secondary primary suite with a large built-in closet, dressing area, and a luxurious 3-piece shower and vanity combo. The side entrance and large egress window offer flexibility and potential for various uses. Conveniently located only a short walk to the nearby elementary school and easy access to the 401 and great amenities, don't miss the opportunity to own this beautiful home, where every detail has been crafted for quality and style.
详情
- 上市时间: Monday, July 22, 2024
- 3D看房: View Virtual Tour for 6 Moreau Crescent
- 城市: London
- 社区: East I
- 交叉路口: Bonaventure Drive, Dundas Street
- 详细地址: 6 Moreau Crescent, London, N5V 4S6, Ontario, Canada
- 厨房: Main
- 客厅: Main
- 家庭房: Lower
- 挂盘公司: Sutton Group - Select Realty - Disclaimer: The information contained in this listing has not been verified by Sutton Group - Select Realty and should be verified by the buyer.

