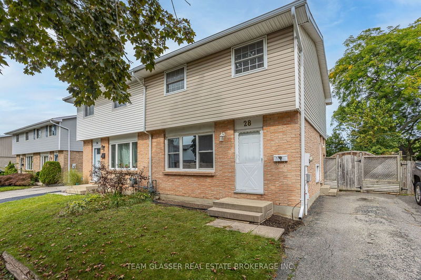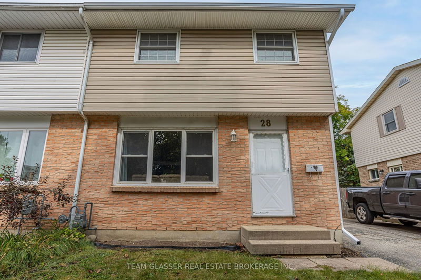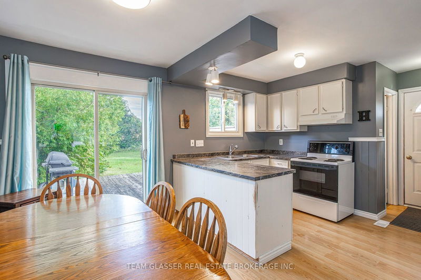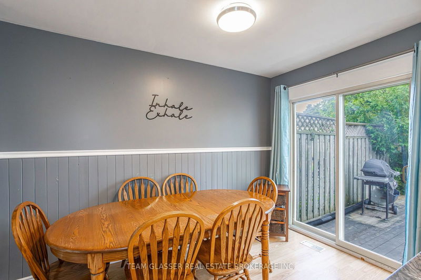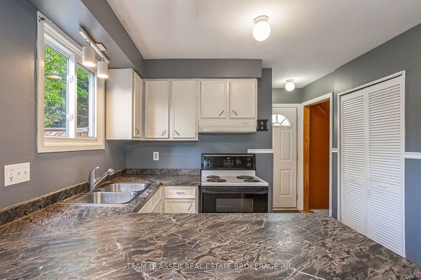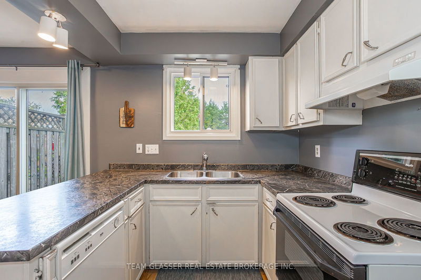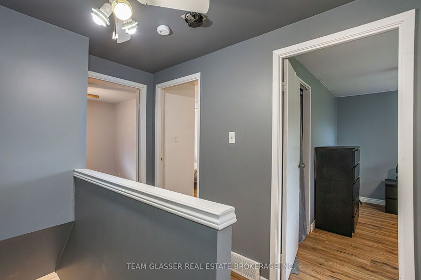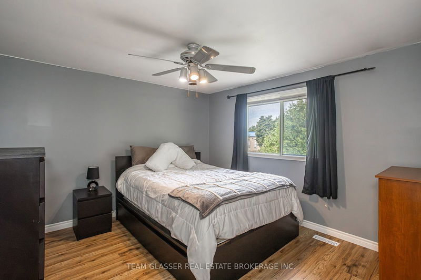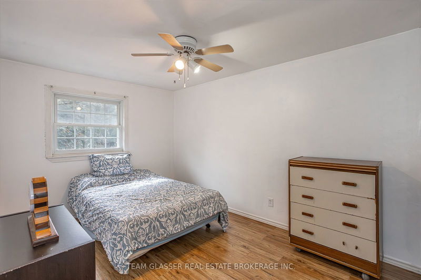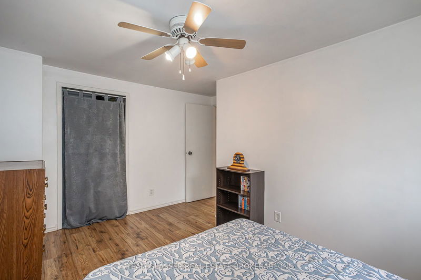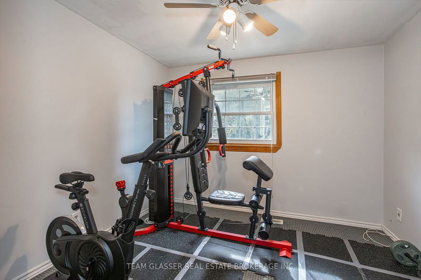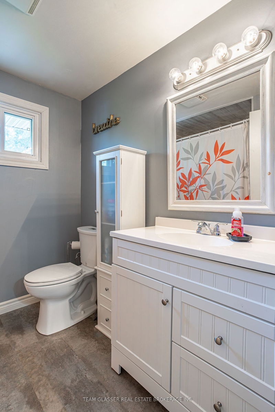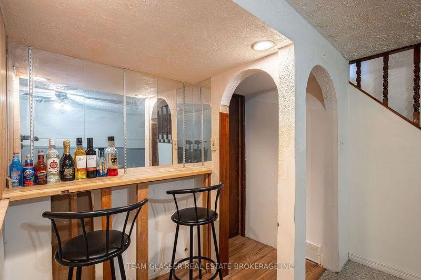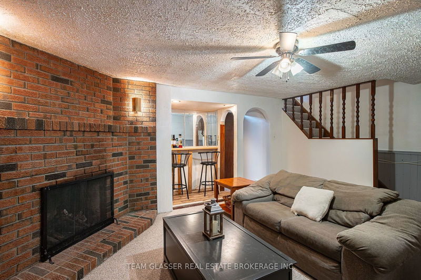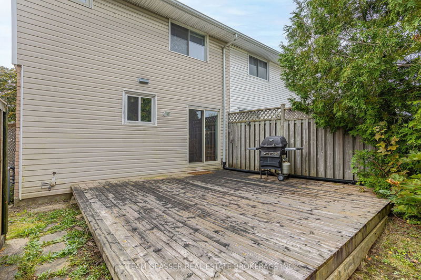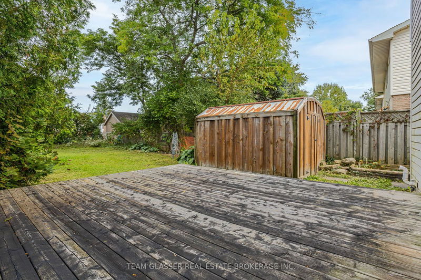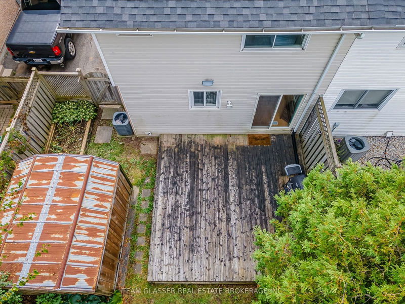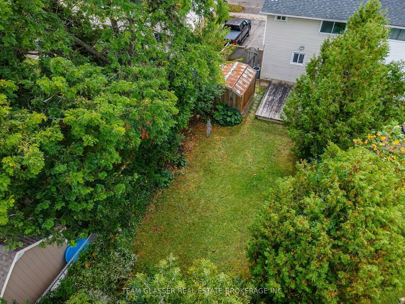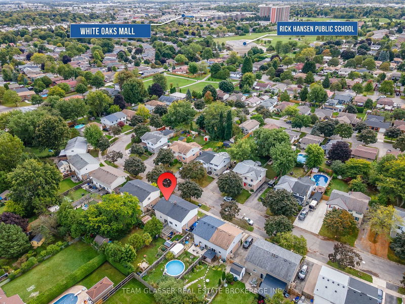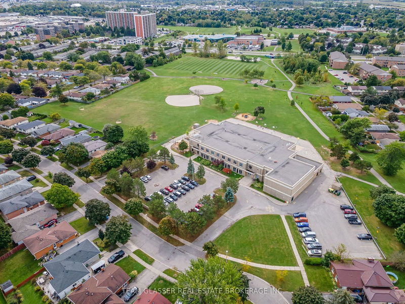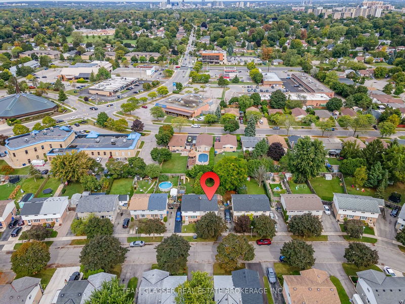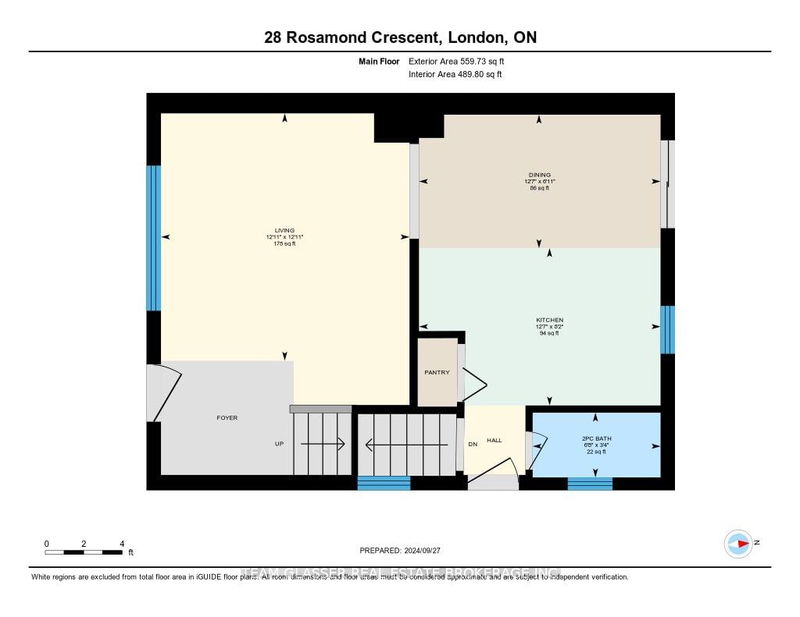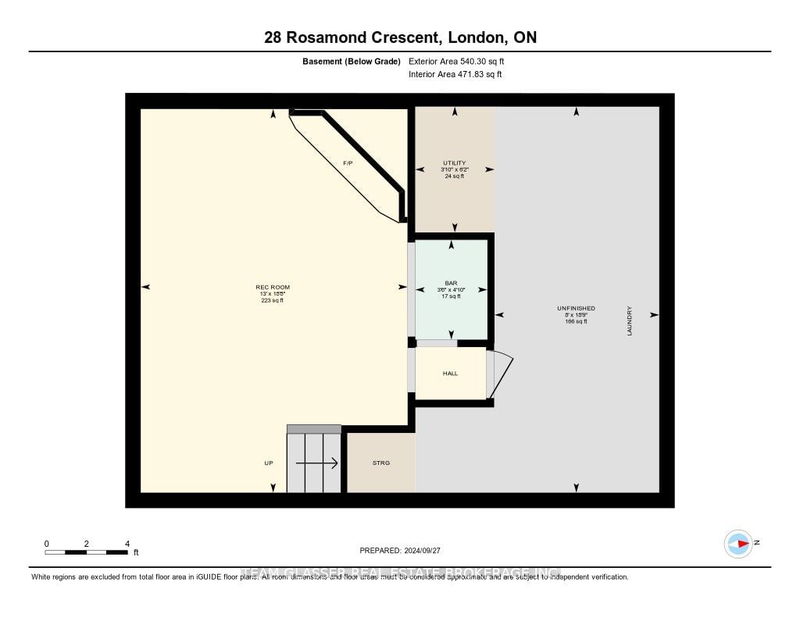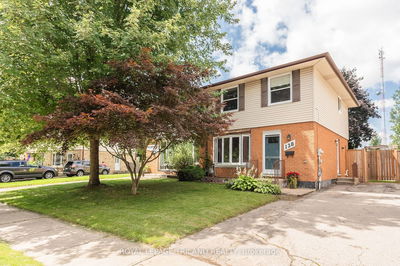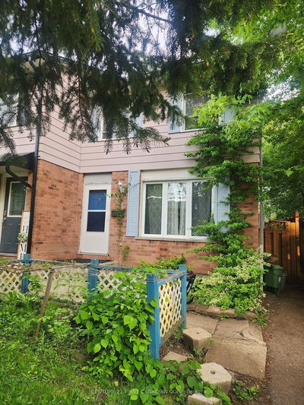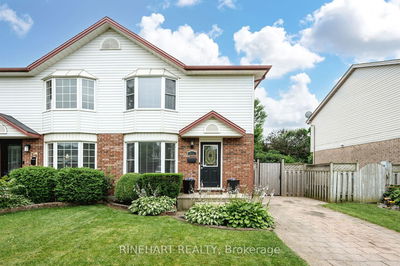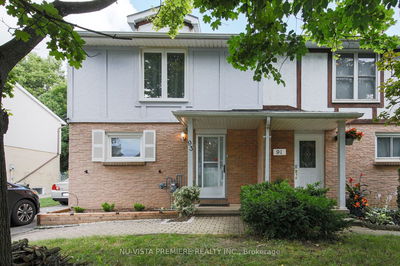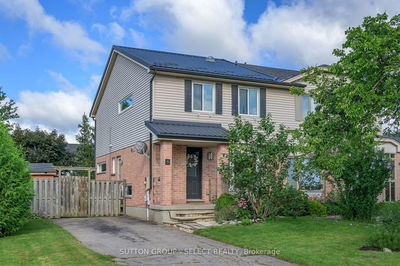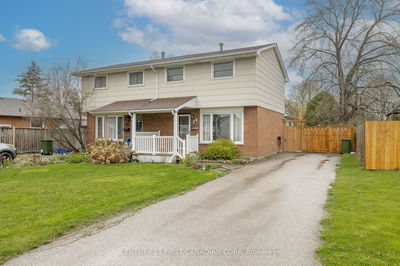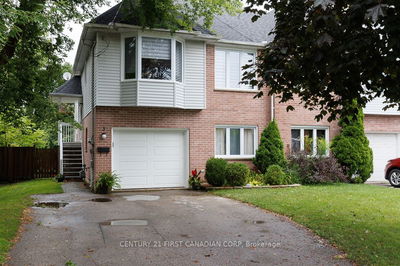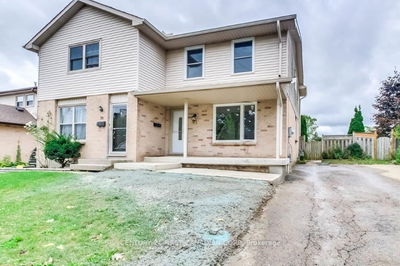Welcome to this charming 3-bedroom, 2-bathroom semi-detached home nestled on a quiet crescent in the heart of White Oaks. Ideal for first-time buyers, investors, or young families, this home offers an exceptional layout that blends comfort and functionality across three finished floors. Step inside and immediately notice the bright and airy living room, perfect for relaxing or entertaining guests. The well-appointed kitchen offers ample storage and counter space, ready for your culinary creativity. The adjacent dining area provides a cozy space for family meals and gatherings, creating an effortless flow for everyday living. Upstairs, you'll find three generous bedrooms, each designed with comfort in mind. The primary bedroom offers plenty of space for your retreat, while the additional bedrooms are perfect for children, guests, or a home office. A 4-piece main bathroom completes the second floor, providing a stylish yet functional space for your family's needs. Venture downstairs to the partially finished basement, where a versatile rec room awaits. Picture cozy movie nights by the brick fireplace or transforming this space into a playroom or home gym, the possibilities are endless. Outside, the backyard offers a private escape, ideal for summer barbecues, gardening, or simply unwinding after a long day. The property's prime location in White Oaks puts you just minutes away from schools, parks, White Oaks Mall, the library, and local restaurants. With easy access to the Highway 401, commuting and travel are a breeze. This home offers not just a place to live, but a lifestyle of convenience, community, and opportunity. Don't miss the chance to make this delightful home yours!
详情
- 上市时间: Monday, September 30, 2024
- 3D看房: View Virtual Tour for 28 Rosamond Crescent
- 城市: London
- 社区: South X
- 详细地址: 28 Rosamond Crescent, London, N6E 2M8, Ontario, Canada
- 厨房: Main
- 客厅: Main
- 挂盘公司: Team Glasser Real Estate Brokerage Inc. - Disclaimer: The information contained in this listing has not been verified by Team Glasser Real Estate Brokerage Inc. and should be verified by the buyer.

