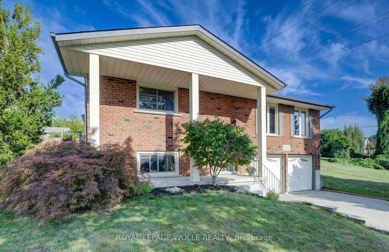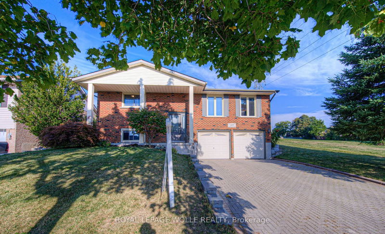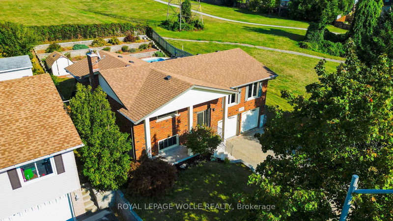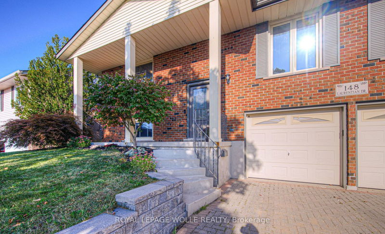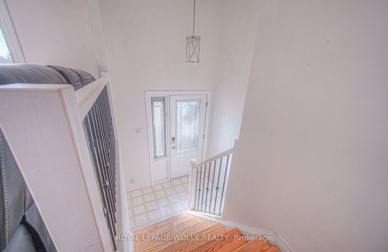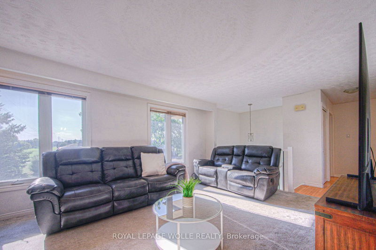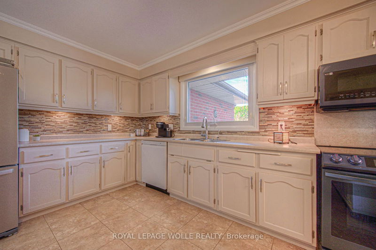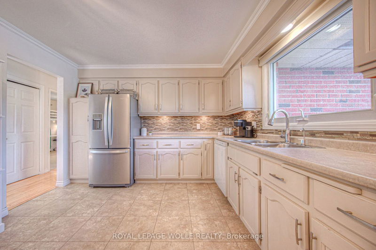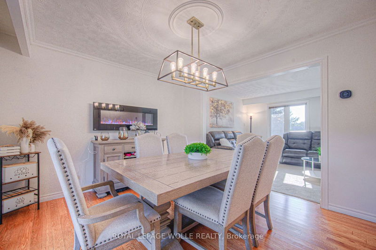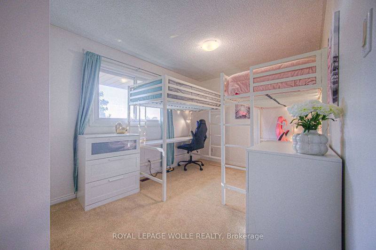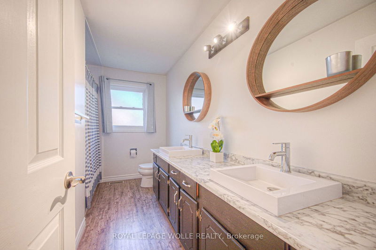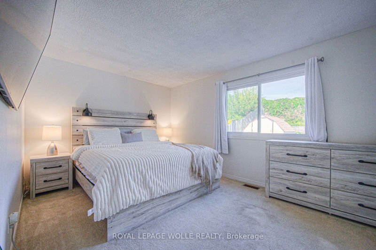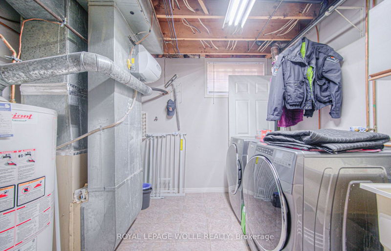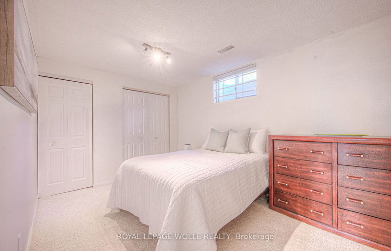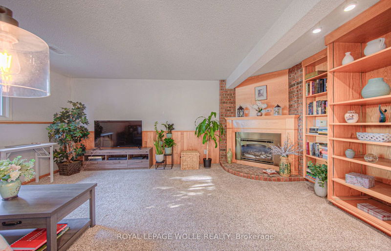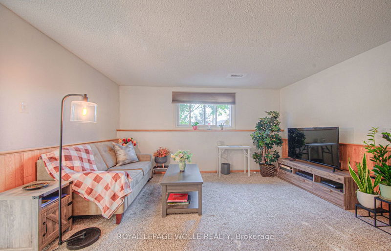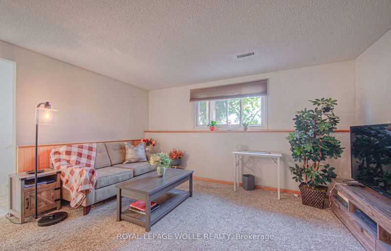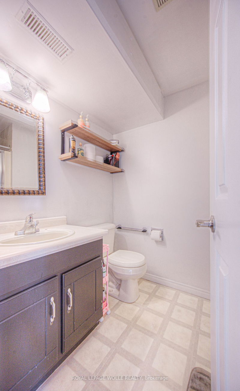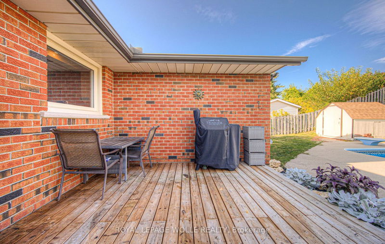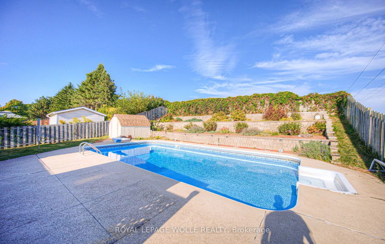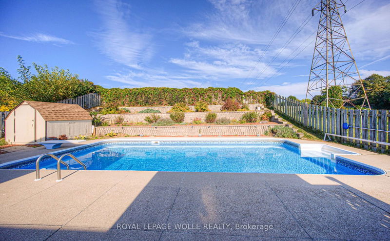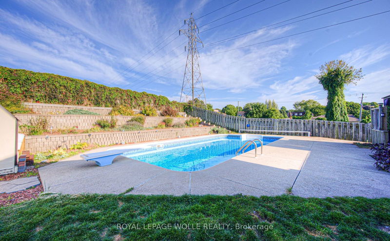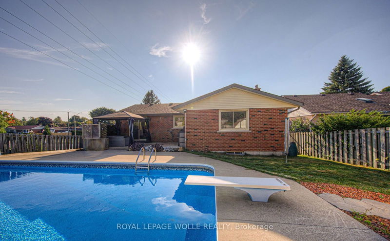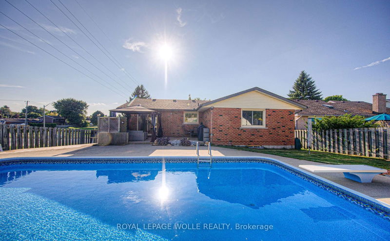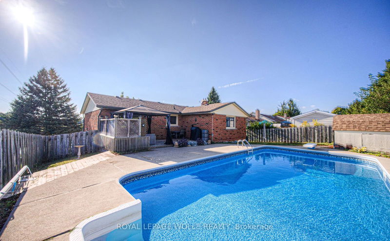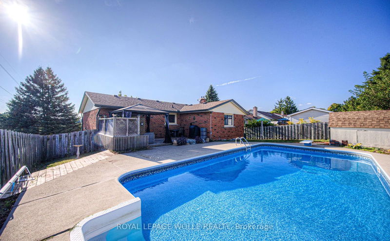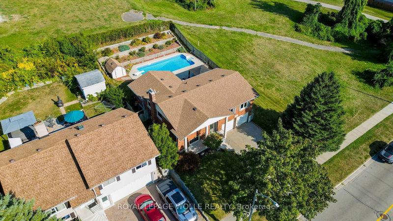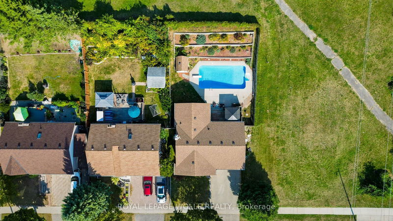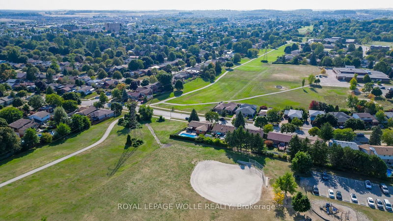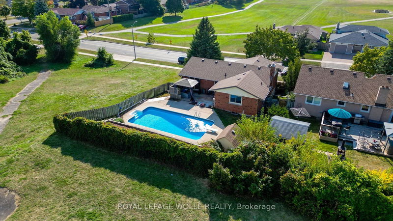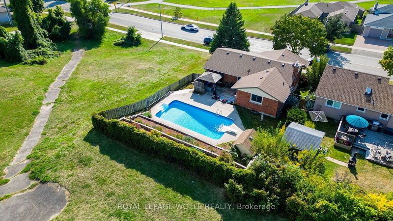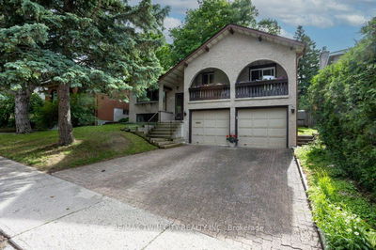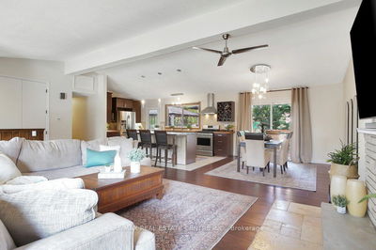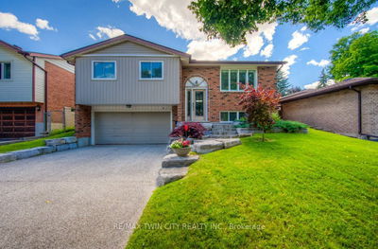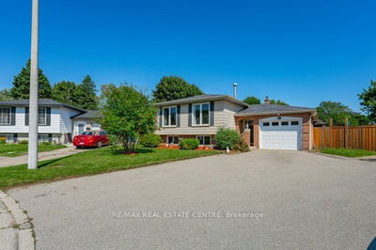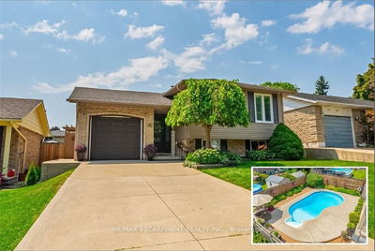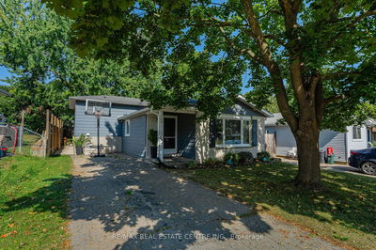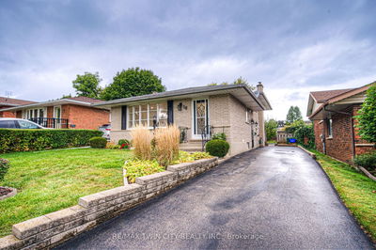Welcome to 148 Laurentian Drive, nestled in the sought-after neighborhood of Laurentian Hills! This stunning raised bungalow boasts over 1,900 sq ft of beautifully finished living space and features an incredible private backyard oasis complete with a pool and only one neighboring property! As you enter the main floor, you'll find a spacious living room filled with natural light from large windows. The dining room opens up to a back deck, perfect for entertaining. The eat-in kitchen is generous in size, complemented by three roomy bedrooms and a 5-piece bathroom. The fully finished basement offers a large recreation room featuring a cozy gas fireplace, a 3-piece bathroom, a sizable laundry/utility room, and a fourth bedroom. Plus, theres convenient walk-out access to the double car garage. The fully fenced backyard is a true retreat, featuring a large wooden deck, privacy hedges, an inviting inground pool, a concrete patio, and a storage shed. Ideally located near shopping, bus routes, schools, and parks, this home wont last long. Schedule your private viewing today!
详情
- 上市时间: Monday, September 30, 2024
- 3D看房: View Virtual Tour for 148 Laurentian Drive
- 城市: Kitchener
- 交叉路口: Westmount to Laurentian Drive
- 详细地址: 148 Laurentian Drive, 厨房er, N2E 2M3, Ontario, Canada
- 厨房: Main
- 家庭房: Bsmt
- 挂盘公司: Royal Lepage Wolle Realty - Disclaimer: The information contained in this listing has not been verified by Royal Lepage Wolle Realty and should be verified by the buyer.

