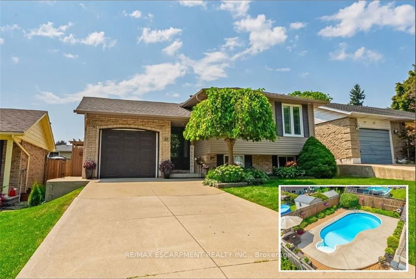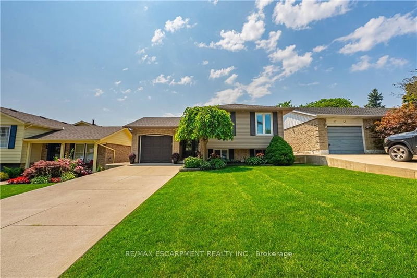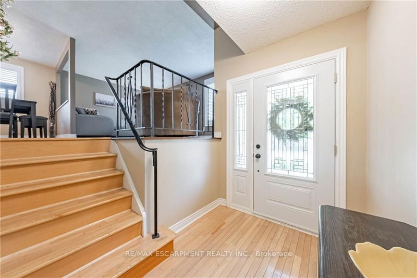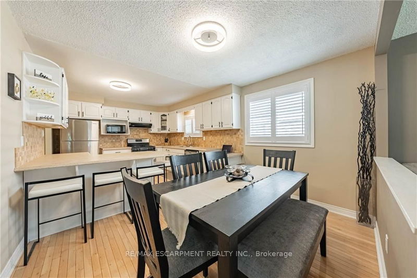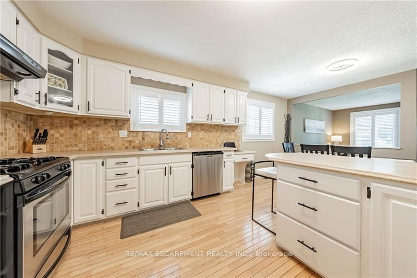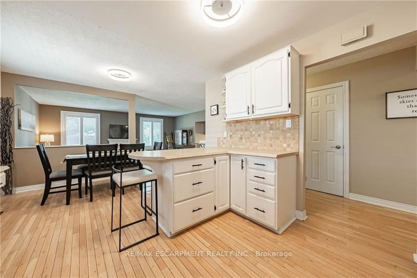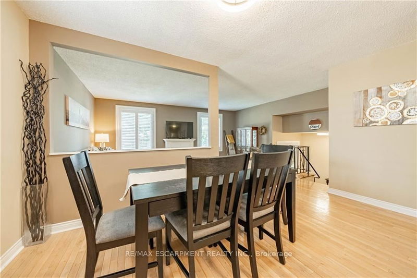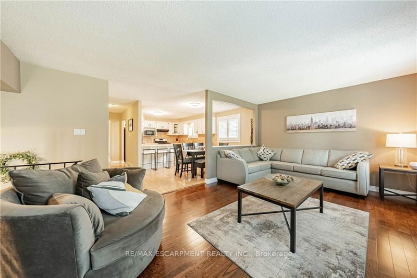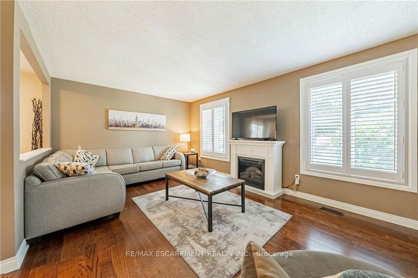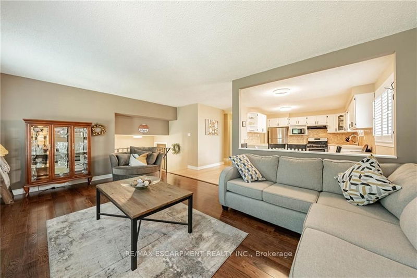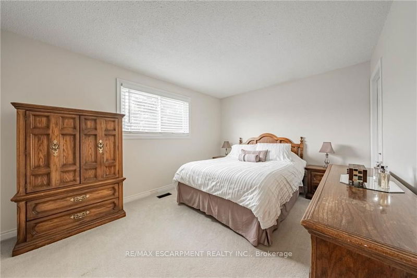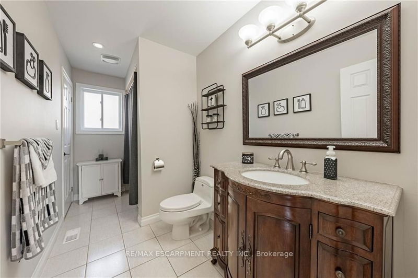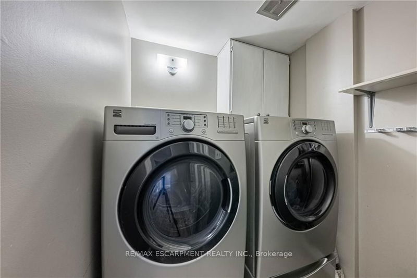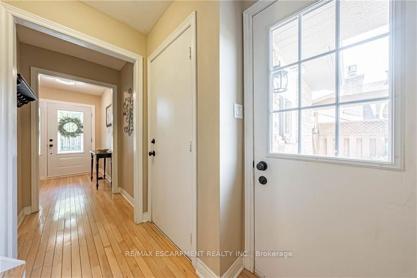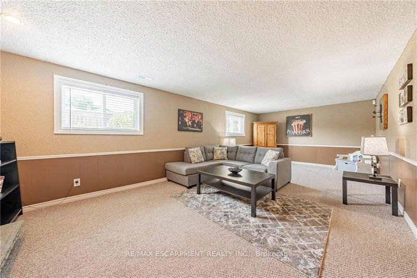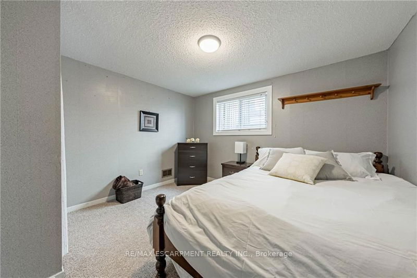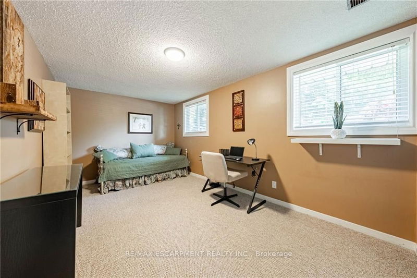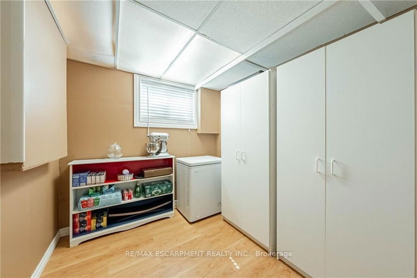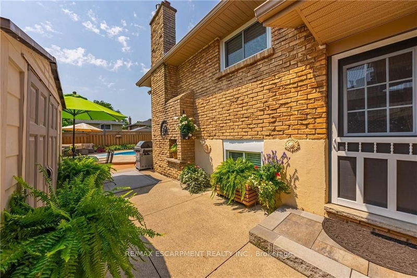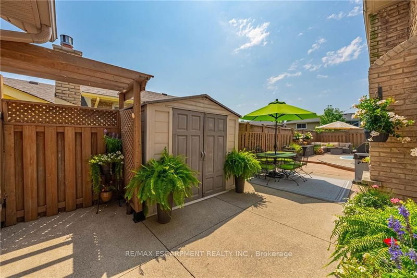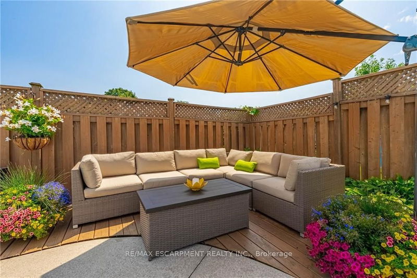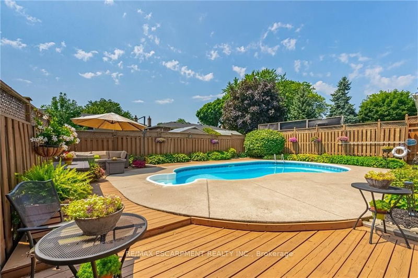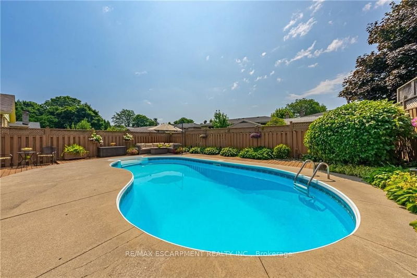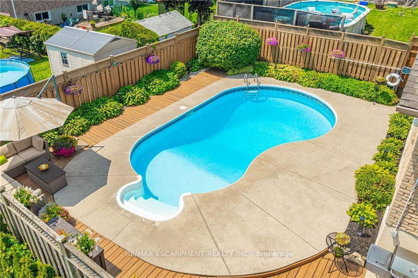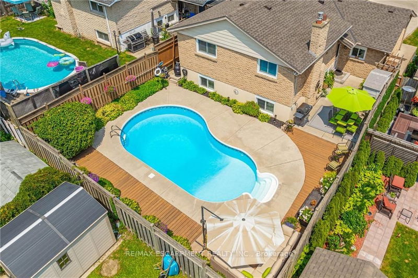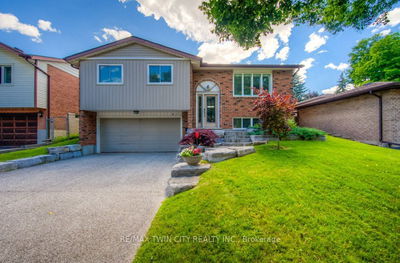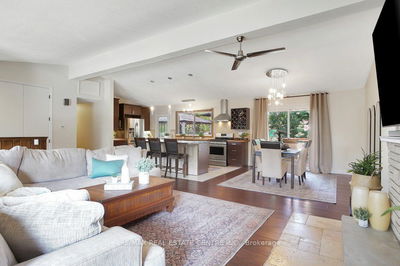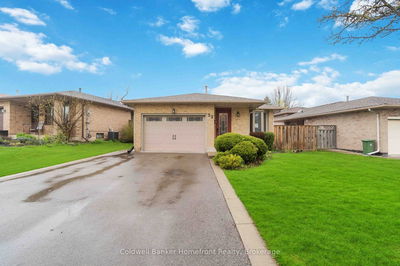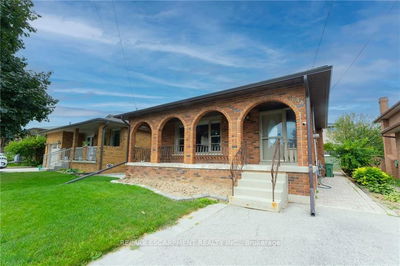Welcome to 83 Forestgate Drive, a delightful property nestled in the tranquil Fessenden West Mountain neighborhood. This spacious and fully finished raised ranch offers 1,248 sq ft of living space, featuring 3+2 bedrooms and 2 full baths.The home boasts a fantastic oasis-style backyard, perfect for summer entertainment, with an inground pool. The kitchen is a chefs dream, with ample cabinets, counter space, and a breakfast island, fridge with water connection installed. Enjoy the convenience of main floor laundry and a large living room with big windows that flood the space with natural light. The separate entrance to the basement reveals a huge rec room with a gas fireplace and large windows, adding to the home's appeal. This area also includes 2 large bedrooms and a full bath, offering great potential for an in-law suite. Recent upgrades include: pool pump 2024, roof 2023, furnace, HEPA filter, A/C and hot water heater 2020. The front door and most windows replaced in 2018. Conveniently located near the Linc & 403 highways, shopping, schools, parks, and a recreation center, this property combines comfort, functionality, and convenience.
详情
- 上市时间: Wednesday, July 31, 2024
- 3D看房: View Virtual Tour for 83 Forestgate Drive
- 城市: Hamilton
- 社区: Fessenden
- 详细地址: 83 Forestgate Drive, Hamilton, L9C 6A4, Ontario, Canada
- 厨房: Main
- 客厅: Main
- 挂盘公司: Re/Max Escarpment Realty Inc. - Disclaimer: The information contained in this listing has not been verified by Re/Max Escarpment Realty Inc. and should be verified by the buyer.

