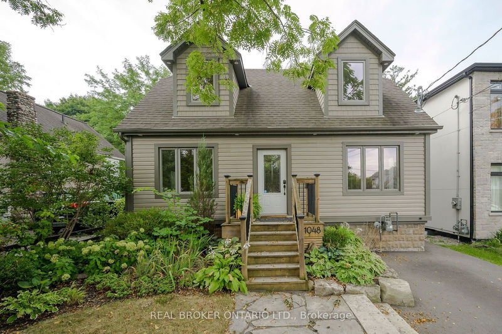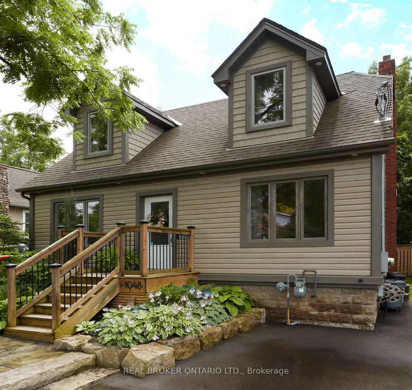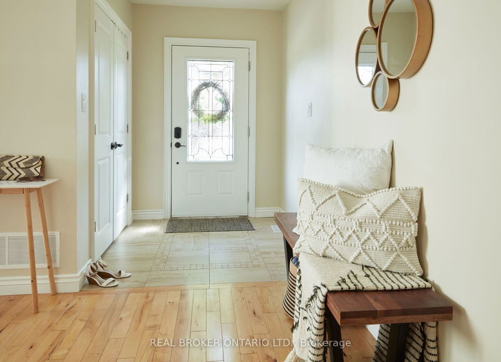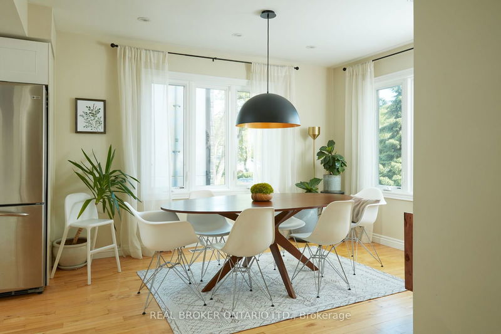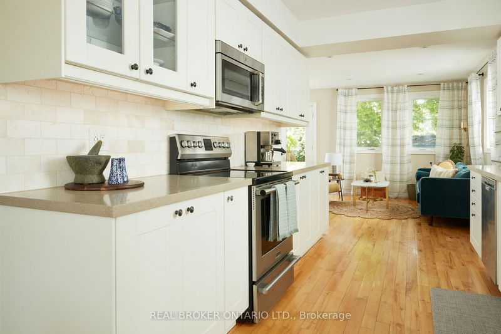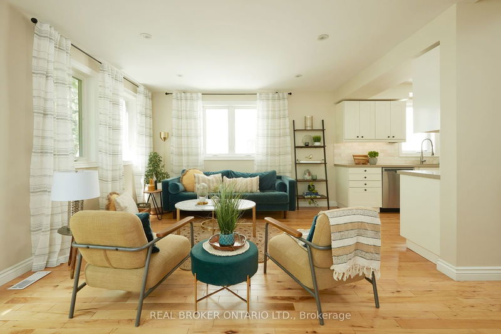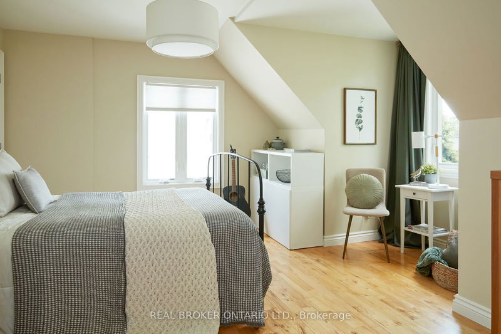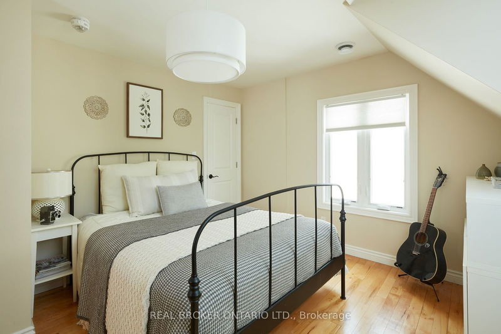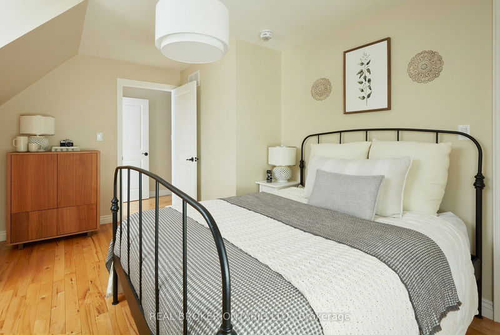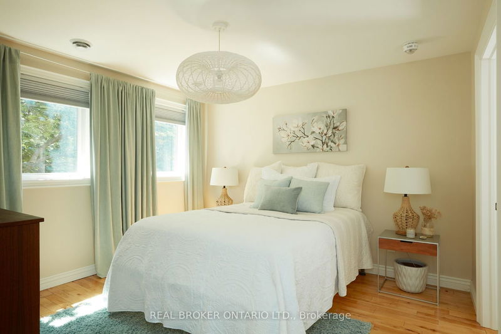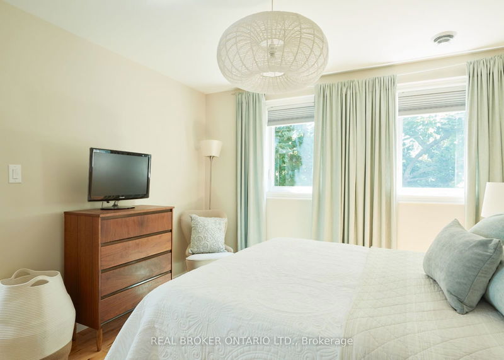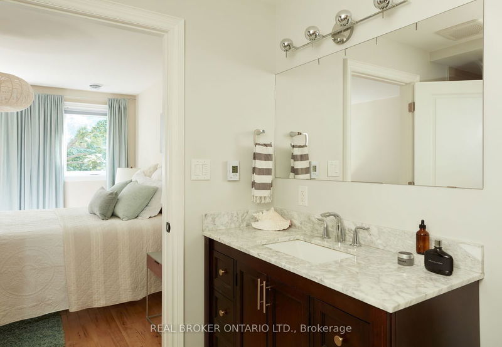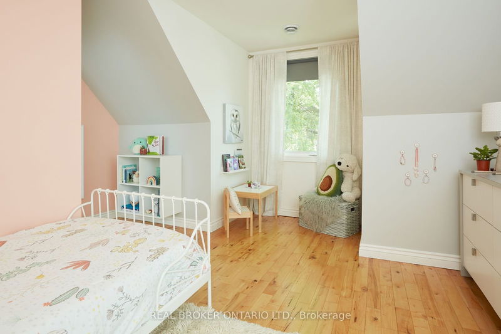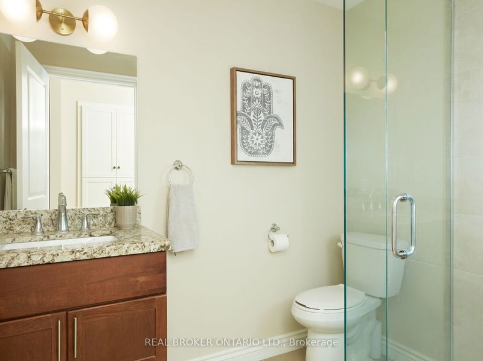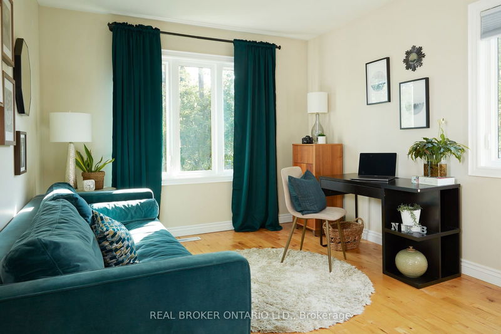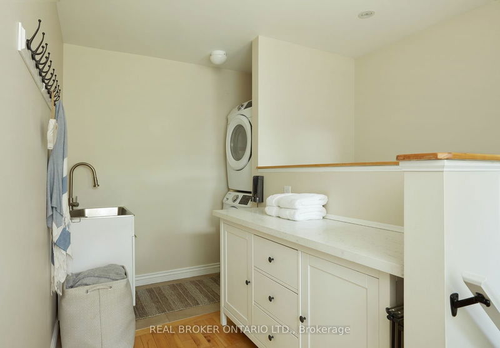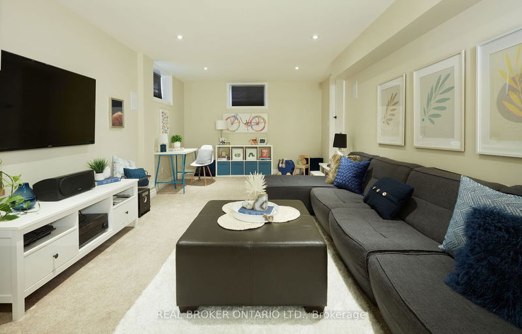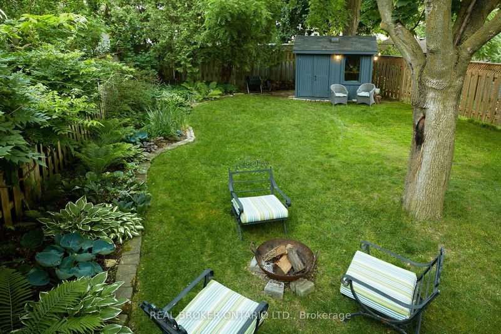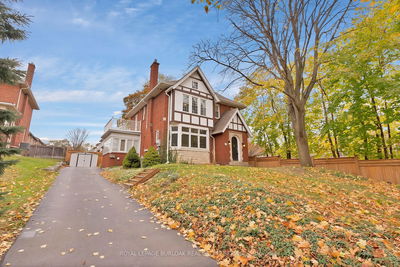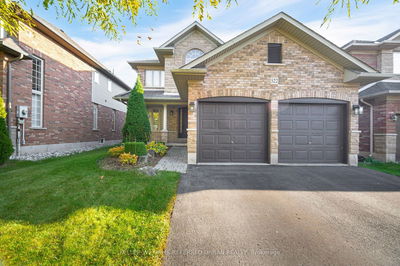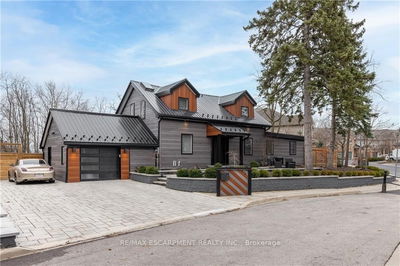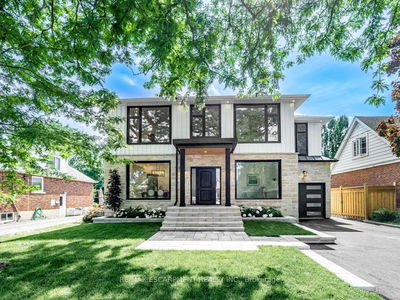This beautifully updated 4-bedroom, 3-bathroom home is the perfect blend of style and comfort. The gourmet kitchen features elegant Caesar stone countertops, while the bathrooms boast granite and marble finishes, with programmable in-floor heating in the ensuite for added luxury. The primary suite also includes a spacious walk-in closet. The partially finished basement offers a versatile rec room with wired in-wall speakers, plus ample storage space. Outdoors, enjoy a landscaped front and back yard, a 150 sq ft deck with a natural gas BBQ hookup, and an 8x10 storage shed. Additional features include maple hardwood flooring throughout, carpeted lower stairs in the basement, pot lights on dimmer switches, exterior soffit and dormer lighting, keyless entry, and extra storage under each set of stairs. The driveway was paved in 2022, and the home is equipped with a whole-house humidifier, as well as a new furnace, hot water heater (rental), and AC installed in 2015. This home combines modern amenities with thoughtful design, offering everything you need for comfortable living.
详情
- 上市时间: Tuesday, September 17, 2024
- 3D看房: View Virtual Tour for 1048 Plains View Avenue
- 城市: Burlington
- 社区: Bayview
- 详细地址: 1048 Plains View Avenue, Burlington, L7T 1V5, Ontario, Canada
- 厨房: Hardwood Floor, Stone Counter, Pot Lights
- 客厅: Hardwood Floor, Window, Walk-Out
- 挂盘公司: Real Broker Ontario Ltd. - Disclaimer: The information contained in this listing has not been verified by Real Broker Ontario Ltd. and should be verified by the buyer.

