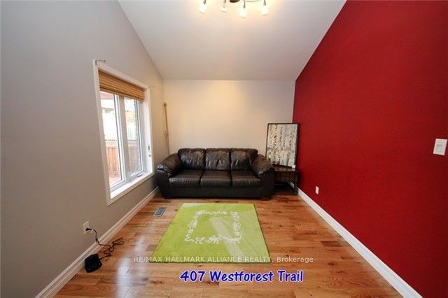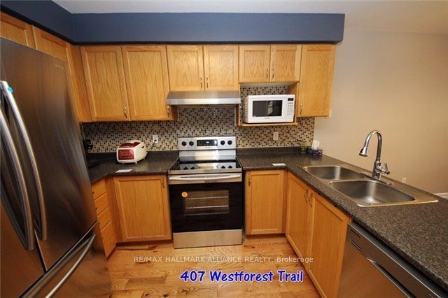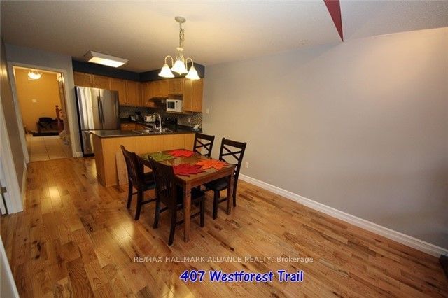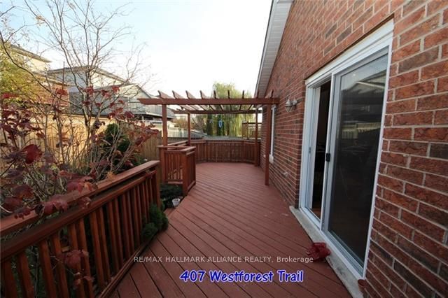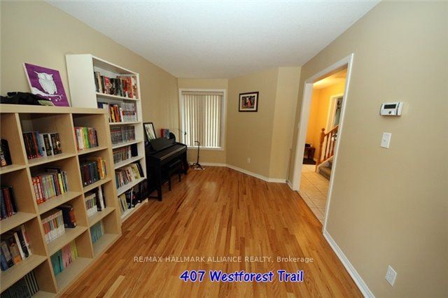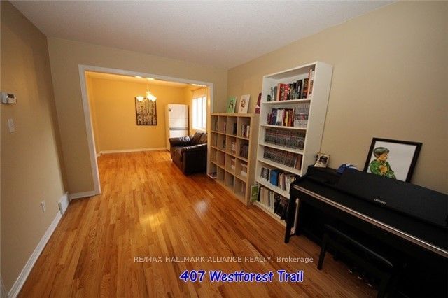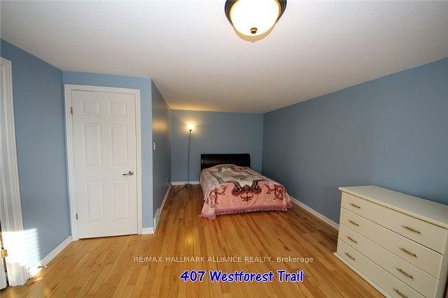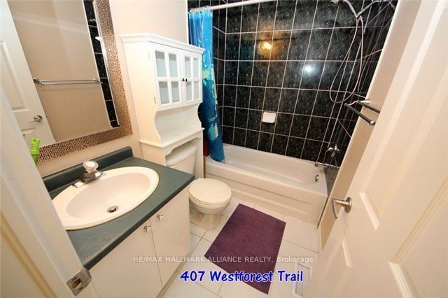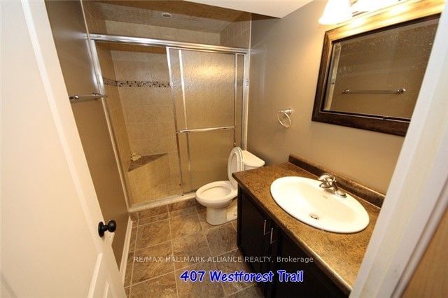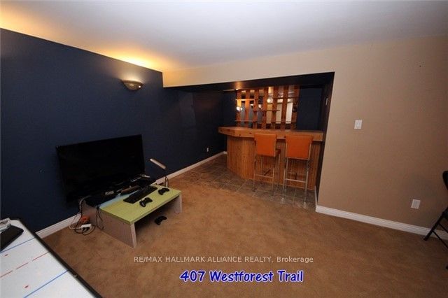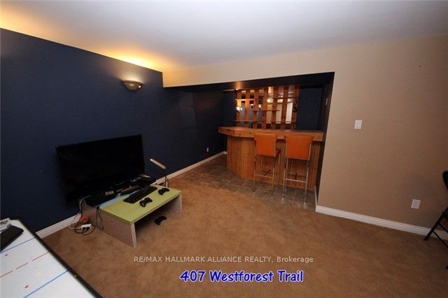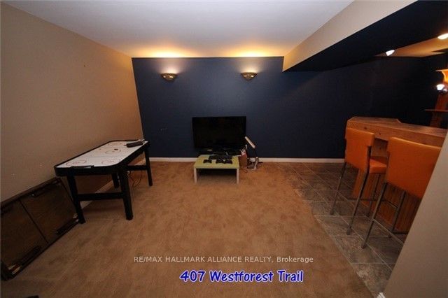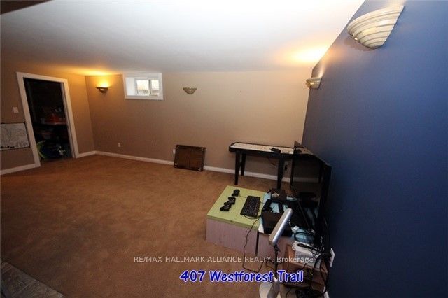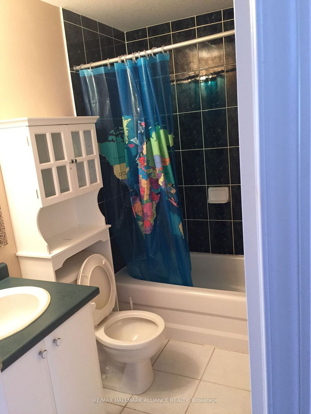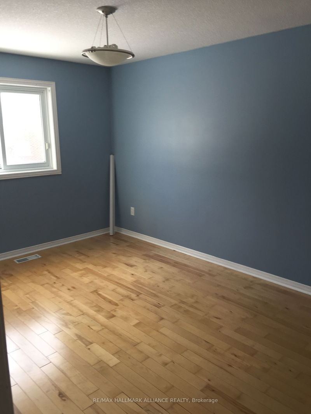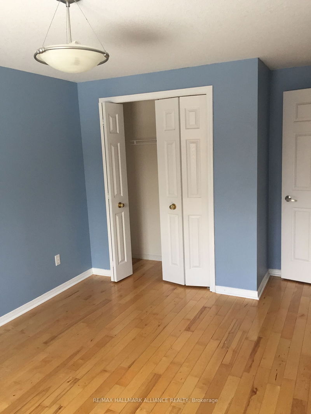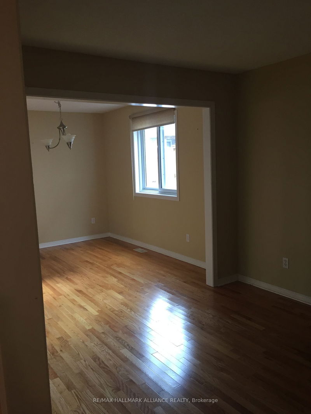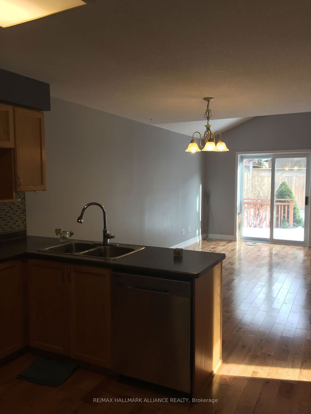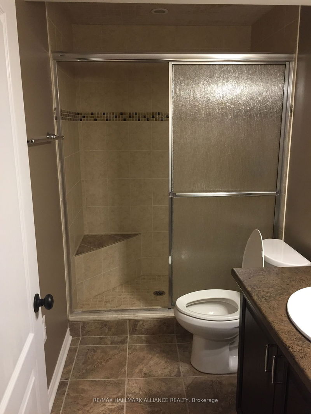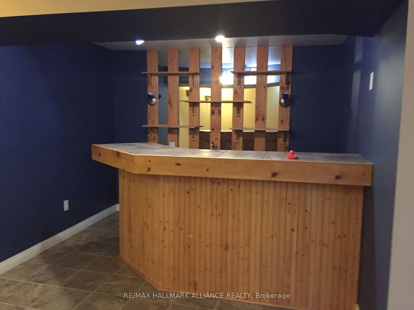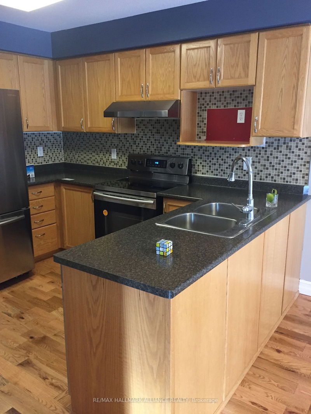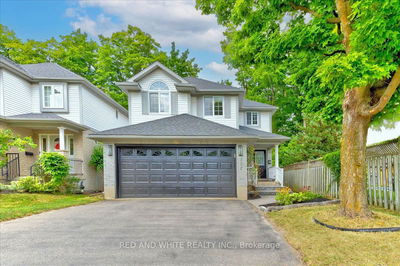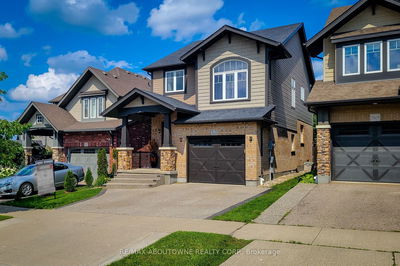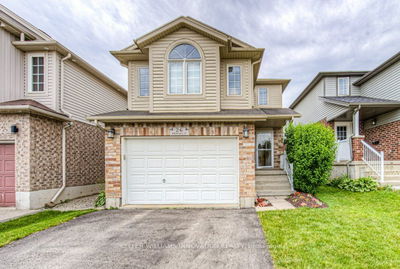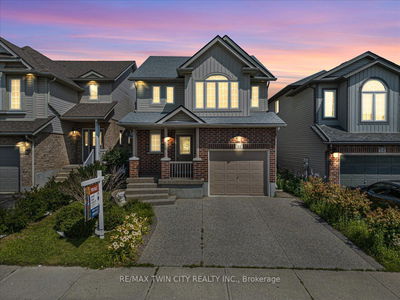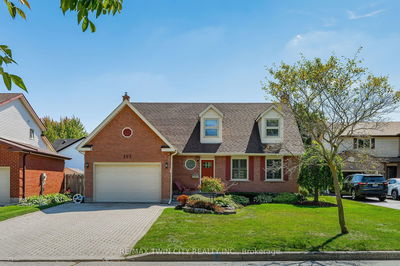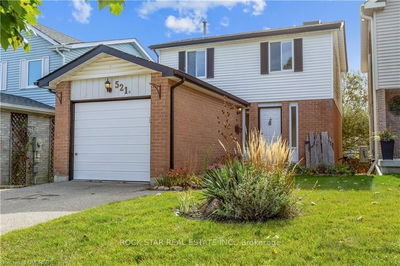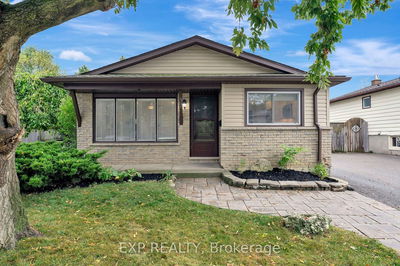Nestled in the highly sought-after Beechwood Forest, 407 Westforest Trail offers a beautifully finished 3+1 bedroom, 4-bathroom home perfect for family living. This property features a bright and spacious layout with hardwood floors throughout, a modern kitchen, and a cozy dining/living area ideal for entertaining. Upstairs, you'll find three generous bedrooms, including a master suite with its own private ensuite. The finished basement adds a fourth bedroom, additional living space, and ample storage. Step outside to a fully fenced backyard, perfect for outdoor enjoyment and privacy. Located in a park-friendly neighbourhood with several recreational facilities nearby and within walking distance to Sandhills Public School and St. Dominics, this home combines convenience and charm. Whether you're relaxing in the serene surroundings or making the most of the family-friendly amenities, 407 Westforest Trail is more than a home; it's where life happens.
详情
- 上市时间: Thursday, September 26, 2024
- 城市: Kitchener
- 交叉路口: Victoria & Ira Needle
- 详细地址: 407 Westforest Trail, Kitchener, N2N 3L8, Ontario, Canada
- 客厅: Hardwood Floor, W/O To Deck, Open Concept
- 厨房: Open Concept, Hardwood Floor
- 家庭房: Hardwood Floor
- 挂盘公司: Re/Max Hallmark Alliance Realty - Disclaimer: The information contained in this listing has not been verified by Re/Max Hallmark Alliance Realty and should be verified by the buyer.


