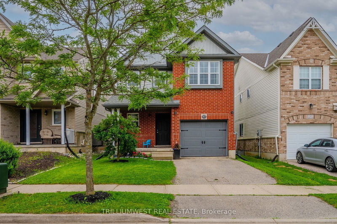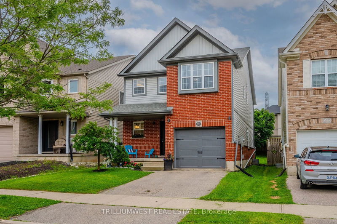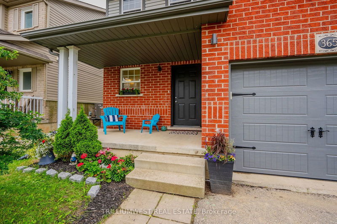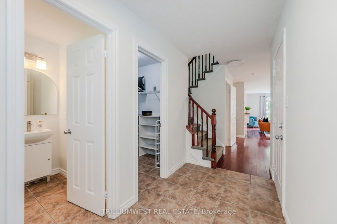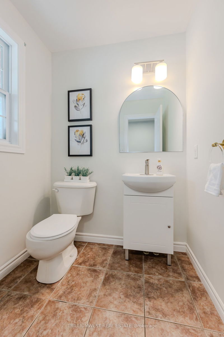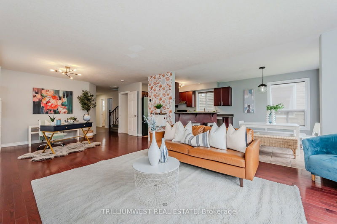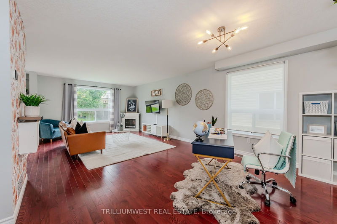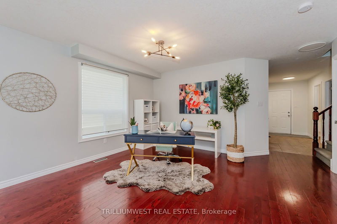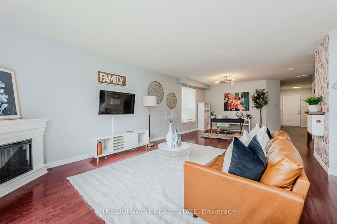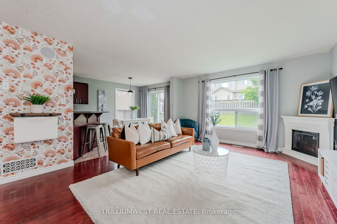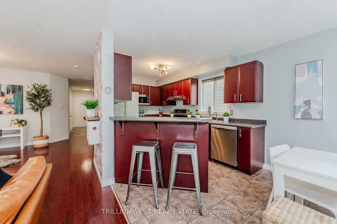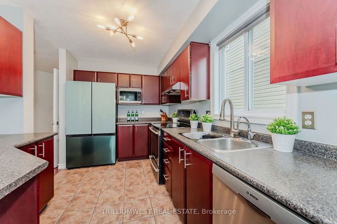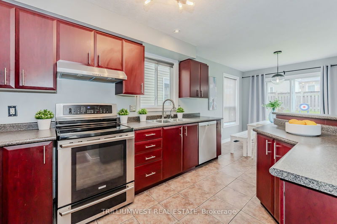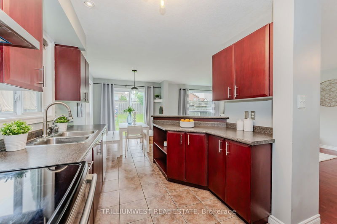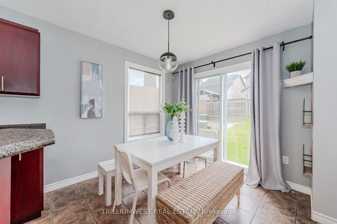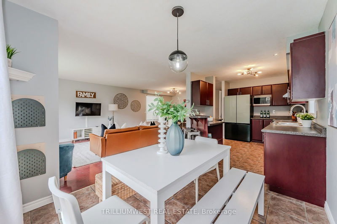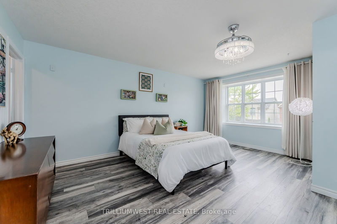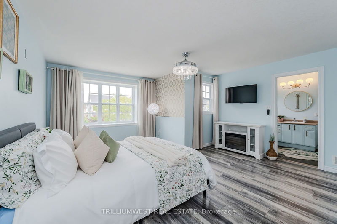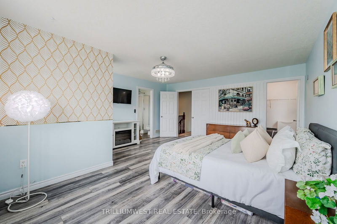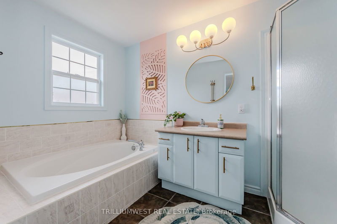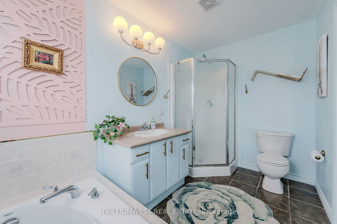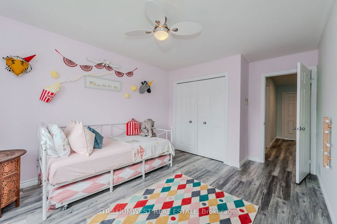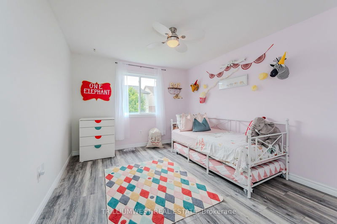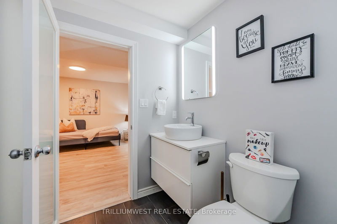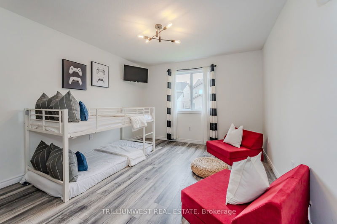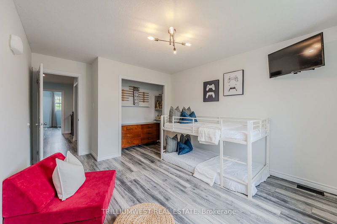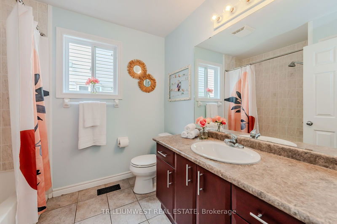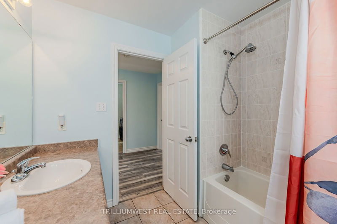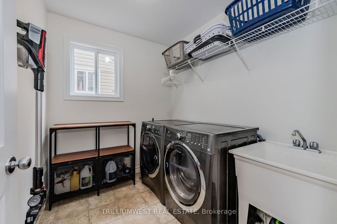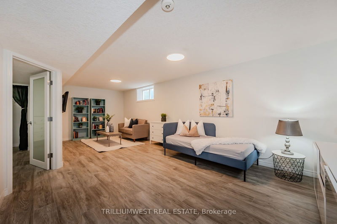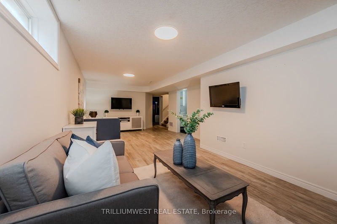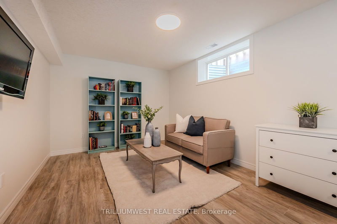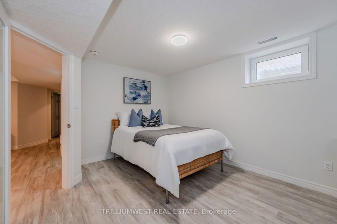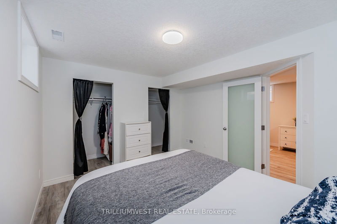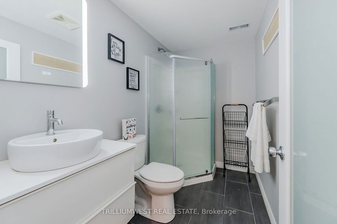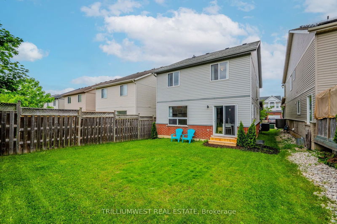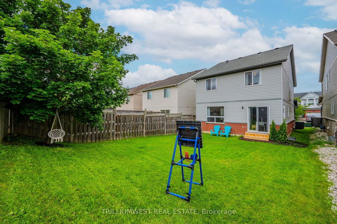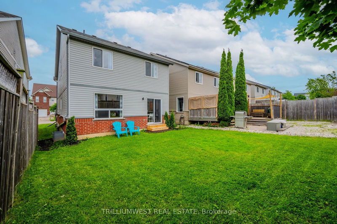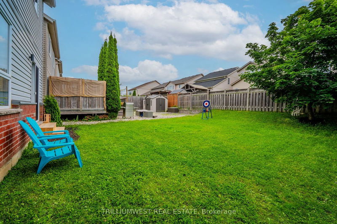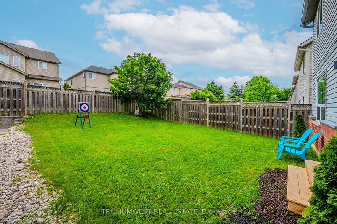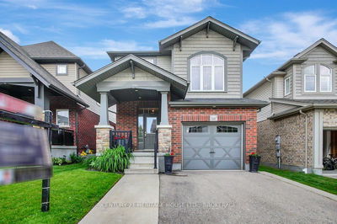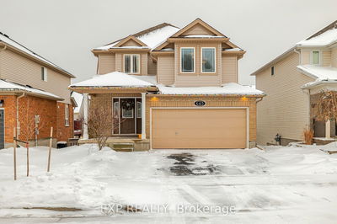Welcome to 365 Sauve, a stunning 4-bedroom, 4-bathroom home nestled in a great family-friendly neighbourhood. This updated, detached home boasts thoughtful finishes that maximize the generous living spaces. Step inside to find an inviting living room with extra space perfect for a home office, ideal for relaxation, working from home, or entertaining. The updated kitchen features stainless steel appliances, ample cabinetry storage and a sleek 2 seater island that overlooks the living room. Large windows and glass sliding doors on the main floor provide a lovely backyard view and fill the home with lots of natural light. Upstairs, you will discover a true primary suite complete with a spacious bedroom, a cozy fireplace, a charming window ledge, a walk-in closet and an updated 4-pc ensuite bathroom. Just off this, there are two additional bedrooms, each with large closets, which share a well-appointed 4-pc bathroom. The fully finished basement is one of the home's best features. It offers a versatile family room/rec space perfect for a kids playroom, office space, or a movie and entertainment room. The basement also hosts a 4th bedroom, with dual closet space and a recently renovated 3-pc bathroom. With its functional layout and abundant living space, this home is designed to meet all your lifestyle needs. Do not miss the opportunity to make this exceptional home yours! Book a showing today
详情
- 上市时间: Tuesday, July 02, 2024
- 城市: Waterloo
- 交叉路口: Bernay Drive
- 厨房: Combined W/Dining
- 客厅: Main
- 挂盘公司: Trilliumwest Real Estate - Disclaimer: The information contained in this listing has not been verified by Trilliumwest Real Estate and should be verified by the buyer.

