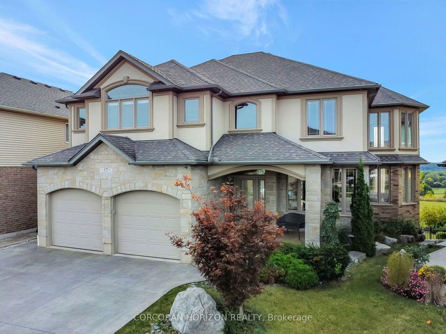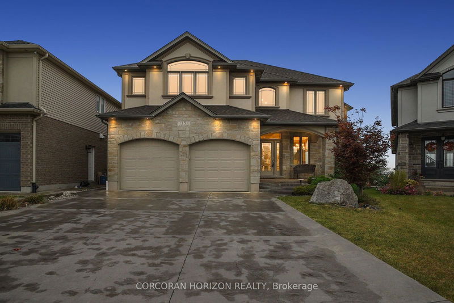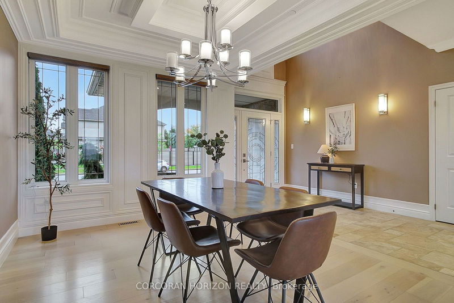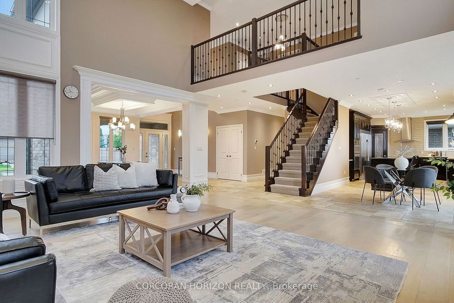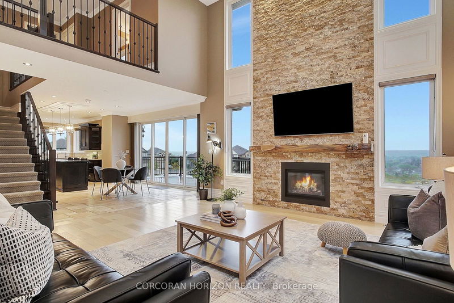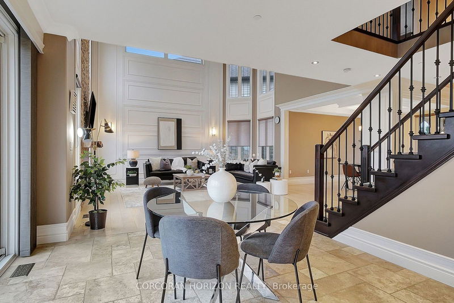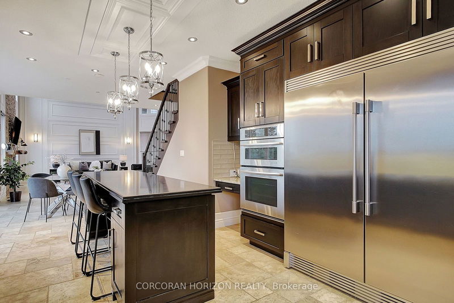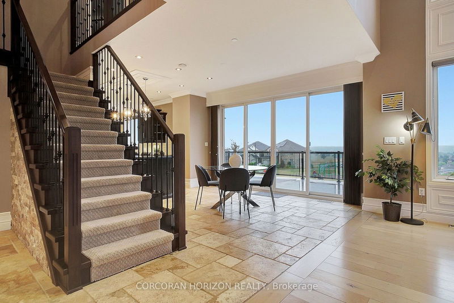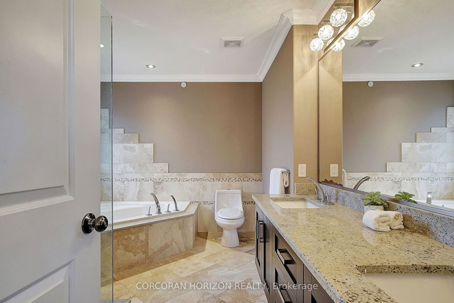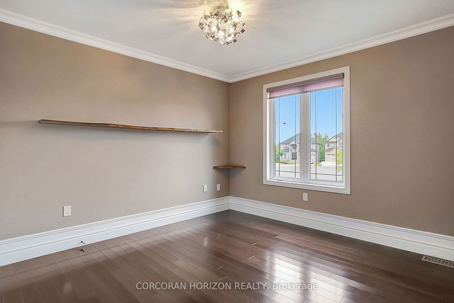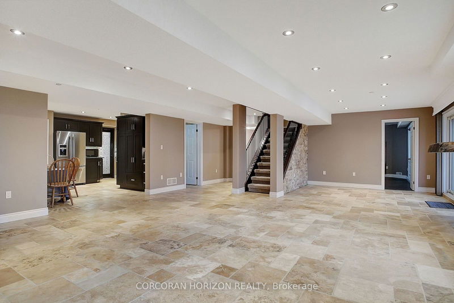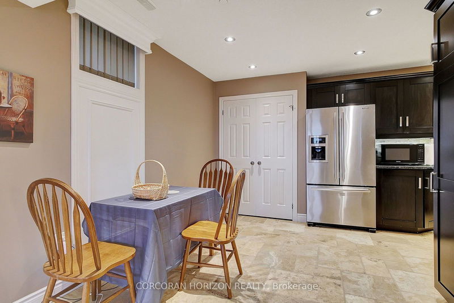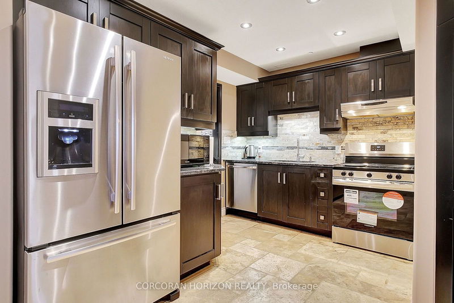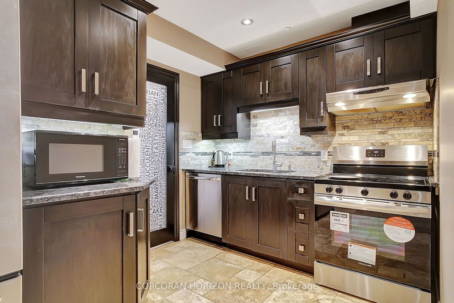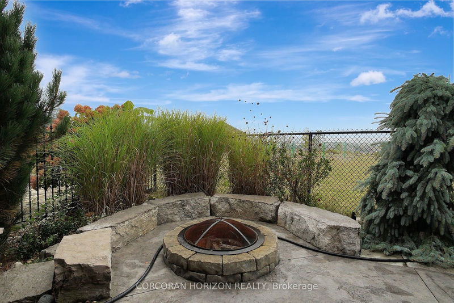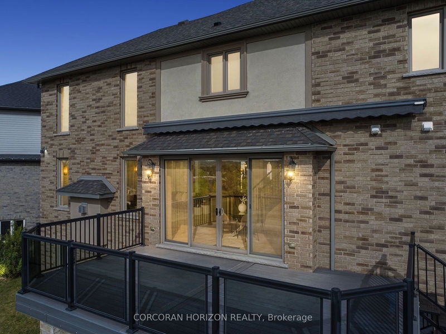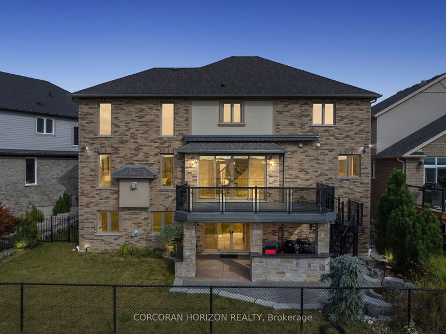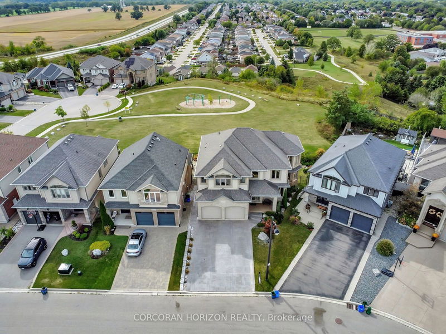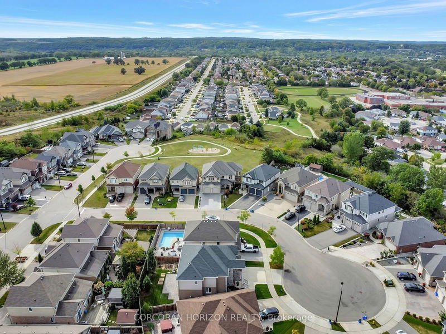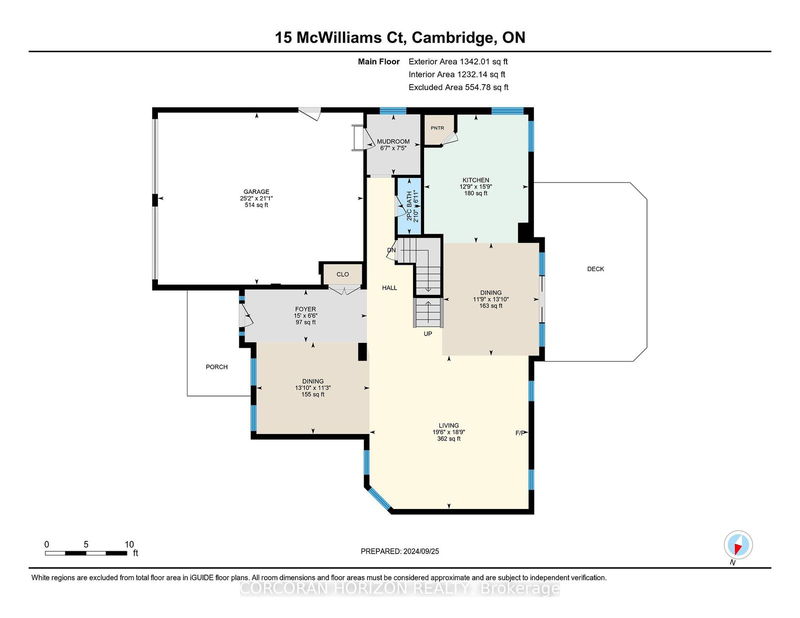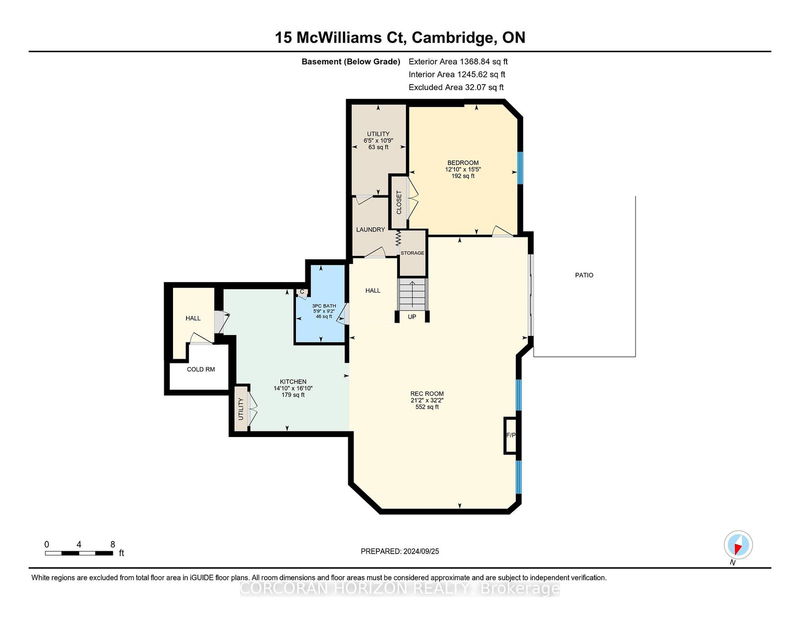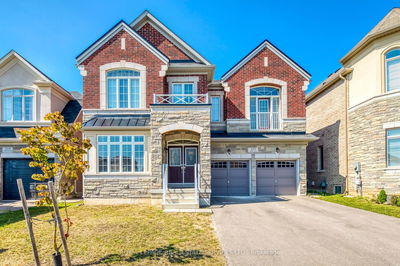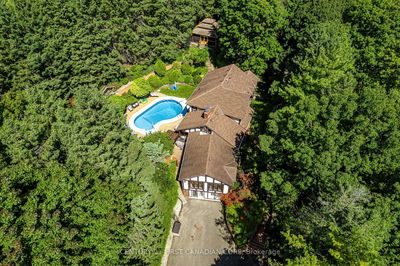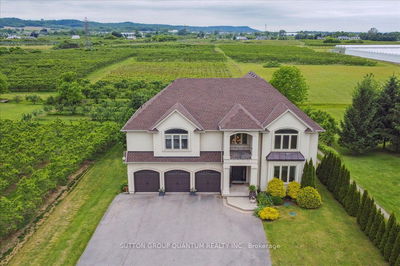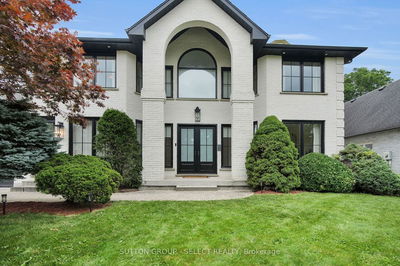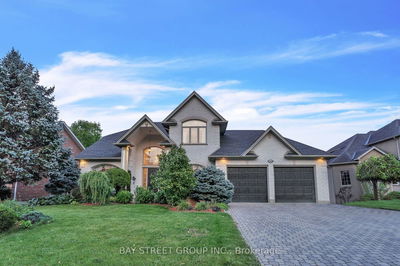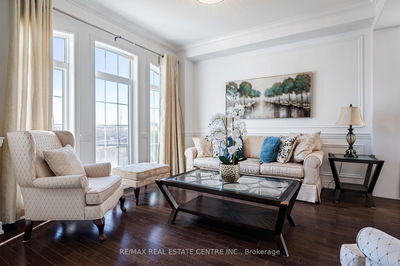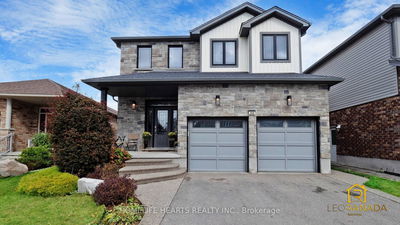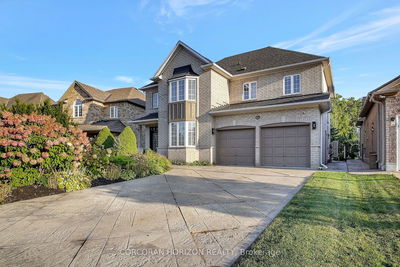Welcome to 15 McWilliams Court, Cambridge. Nestled in a quiet, family-friendly area within the desirable East Galt community, this stunning custom-built home offers a perfect blend of luxury and comfort. Boasting 4 spacious bedrooms, 4 bathrooms, 2 kitchens and 2 laundry rooms this residence features over 4,700 square feet of meticulously finished living space, providing ample room for both relaxation and entertaining. As you step inside, youll be greeted by high-end finishes that elevate every corner of the home. The thoughtfully designed layout includes a walk-out basement, complete with a full in-law suite, making it ideal for extended family or guests. Outside, the expansive composite deck, complete with an automatic awning, provides spectacular sunset views overlooking the city, perfect for morning coffees or evening gatherings. With top-rated schools, restaurants, shops and entertainment just minutes away, this home truly encapsulates the best of family living in a thriving community. Don't miss your chance to make this exquisite property your own!
详情
- 上市时间: Wednesday, September 25, 2024
- 3D看房: View Virtual Tour for 15 Mcwilliams Court
- 城市: Cambridge
- 交叉路口: Gouda Pl
- 详细地址: 15 Mcwilliams Court, Cambridge, N1P 0A9, Ontario, Canada
- 厨房: Main
- 客厅: Main
- 厨房: Bsmt
- 厨房: Bsmt
- 挂盘公司: Corcoran Horizon Realty - Disclaimer: The information contained in this listing has not been verified by Corcoran Horizon Realty and should be verified by the buyer.


