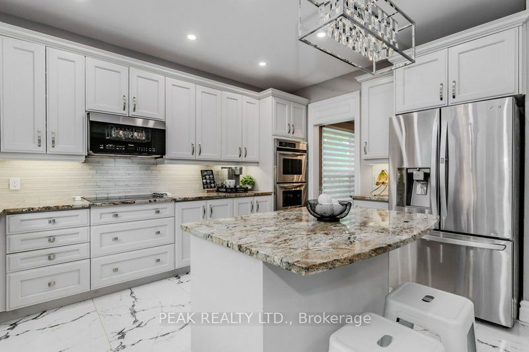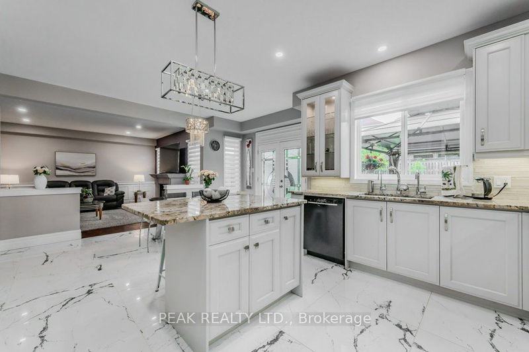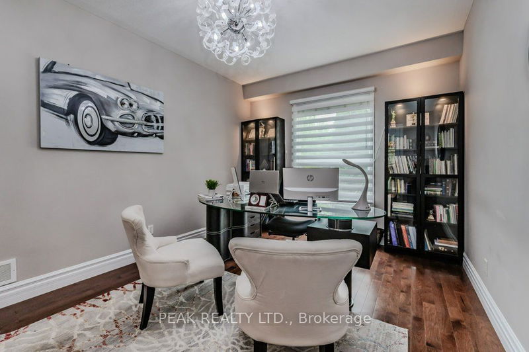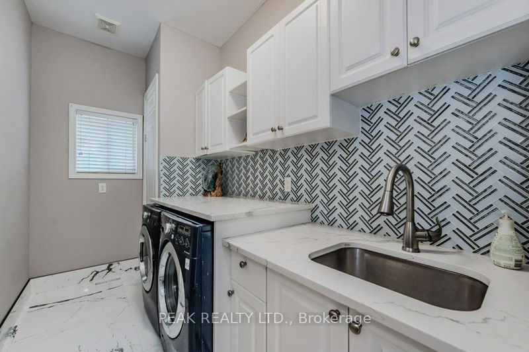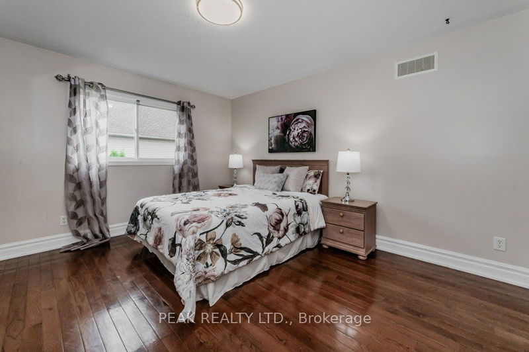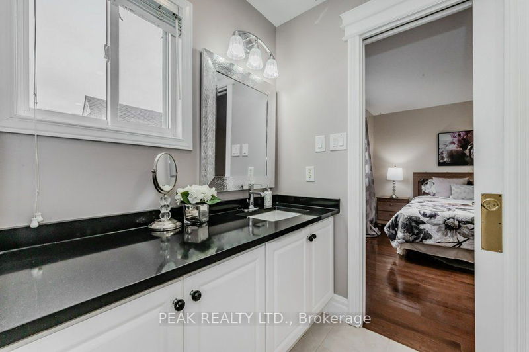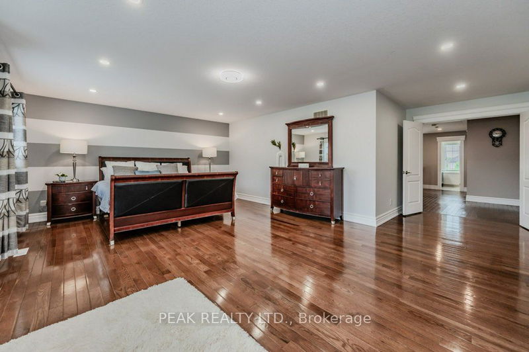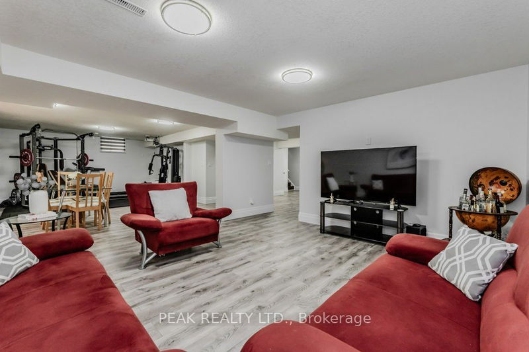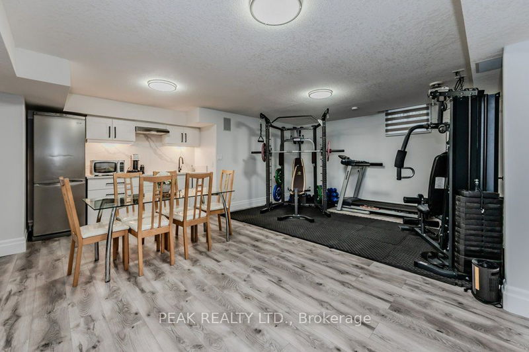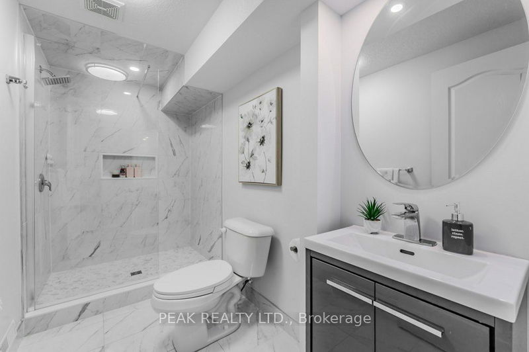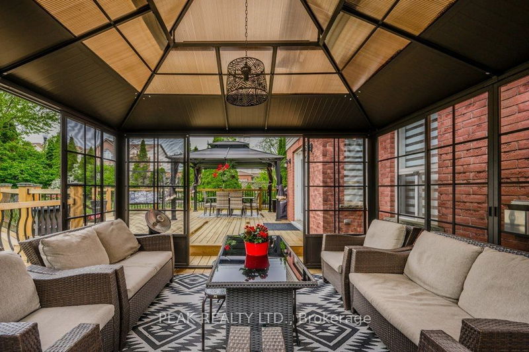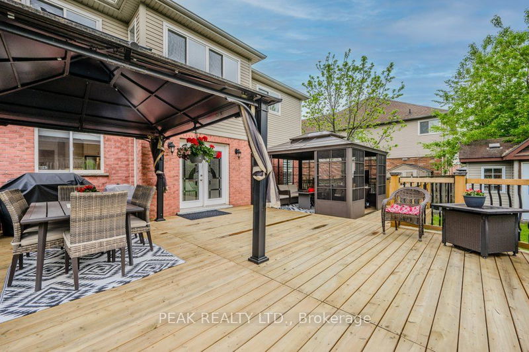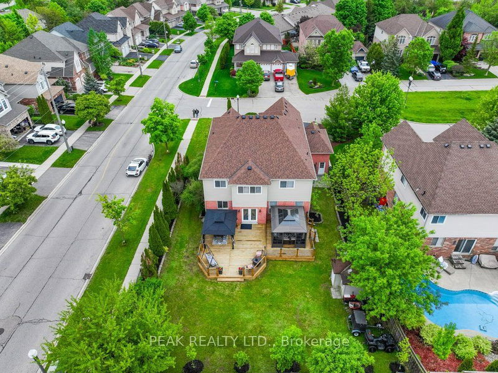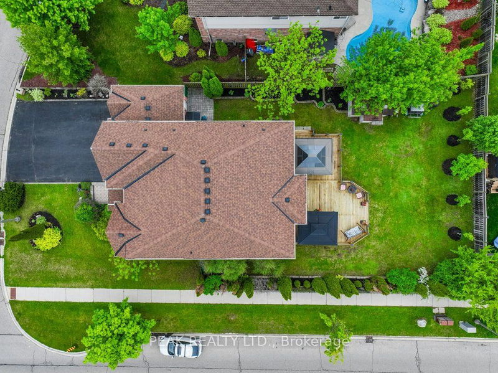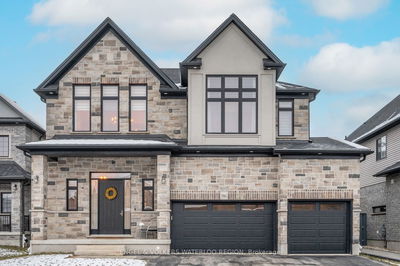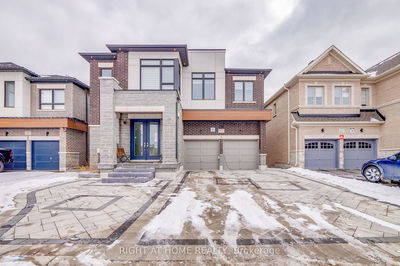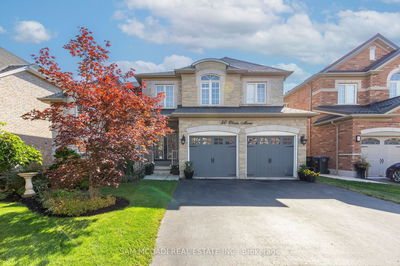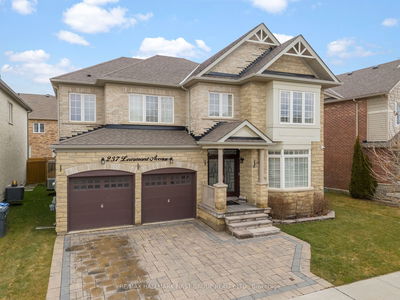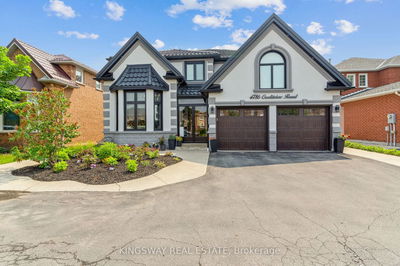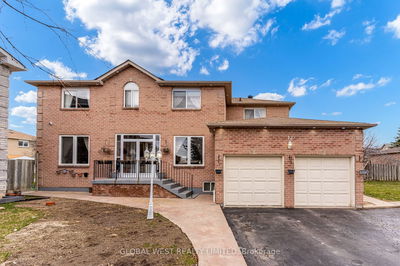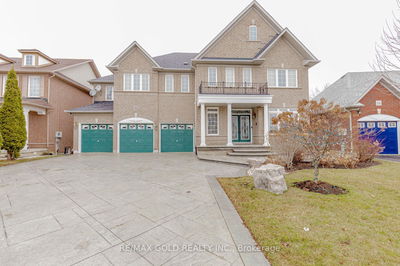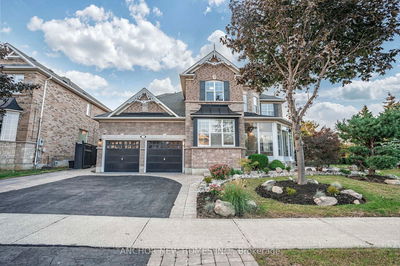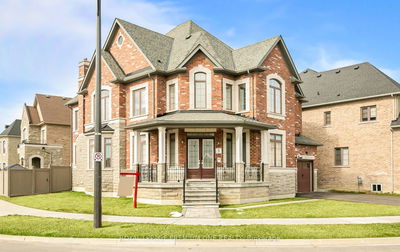Experience a Grandiose living with this Executive home in an upscale cul-de-sac of desirable Doon South with a total of 5,000+ Sq Ft and an abundance of Luxurious Upgrades, absolutely Stunning. Nestled on a huge 70x148 Ft lot, youd be surprised how much this 6 Bedroom & 4+1 bathrooms home has to offer. As you enter the Foyer, youll be greeted with impressive tiles and a great layout design with 9 ceilings. Main floor consisting of a spectacular Gourmet Kitchen and Granite countertops, St. Appliances, Pantry, a Huge Family rm with Fireplace, Dining, 17 ceiling Living. A dedicated Laundry and a private home office completes the space. The carpet-Free 2nd floor will surprise with its 4 large Bedrooms & 2 Walk-in Closets, a Luxury 5 Pc. Ensuite & 2 additional Full upgraded bathrooms, Primary bedroom being a true spa retreat. The professionally finished Lower level with 2 bedrooms, 4-pc bath, huge Rec Room, Kitchenette, a Gym for fitness enthusiasts + a substantial storage is Massive with endless possibilities. All 3 levels deliver totally functional and well-designed layouts elevating the living experience. Parking is absolutely a breeze with its oversized TRIPLE garage and a spacious driveway, space for 9 vehicles. Dont forget about the inclusion of an EV Charger, Electrical Rough-In for Pool & Hot Tub, BBQ Gas line. You will love the expansive Pool-size backyard with articulated landscaping enhanced by a large deck perfect for entertaining. Picture sipping your morning coffee while enjoying your peaceful ambience of your very own outdoor oasis. Great location close to all major Amenities: Hwy 401, Conestoga College, Shopping, great Schools, Trails, Transit, Restaurants and more. Finally, take advantage of an existing BUILDING PERMIT allowing for an official CONVERSION to a DUPLEX for great potential Rental income - call today for more info. Come experience this exquisite home and discover your dream lifestyle today from a place that has been designed for living!
详情
- 上市时间: Friday, May 24, 2024
- 3D看房: View Virtual Tour for 3 Waterford Court
- 城市: Kitchener
- 交叉路口: Doon Mills Dr.
- 家庭房: Fireplace
- 客厅: Main
- 厨房: Main
- 挂盘公司: Peak Realty Ltd. - Disclaimer: The information contained in this listing has not been verified by Peak Realty Ltd. and should be verified by the buyer.







