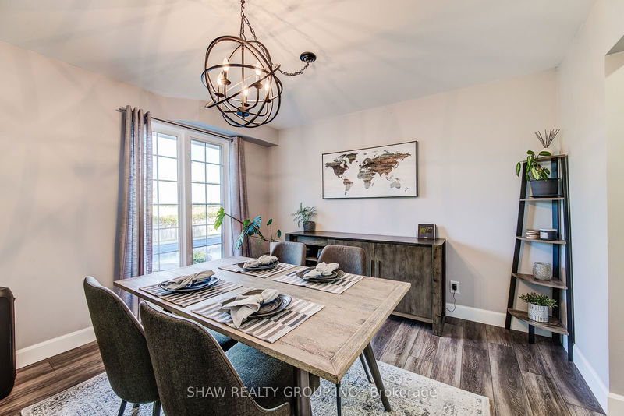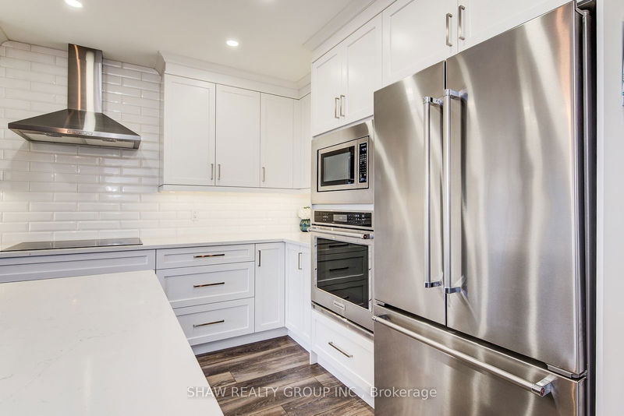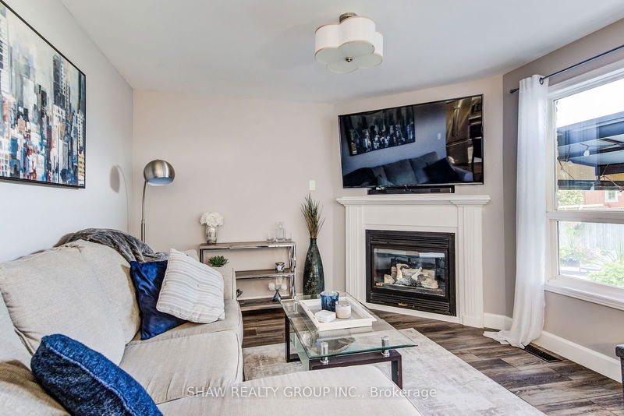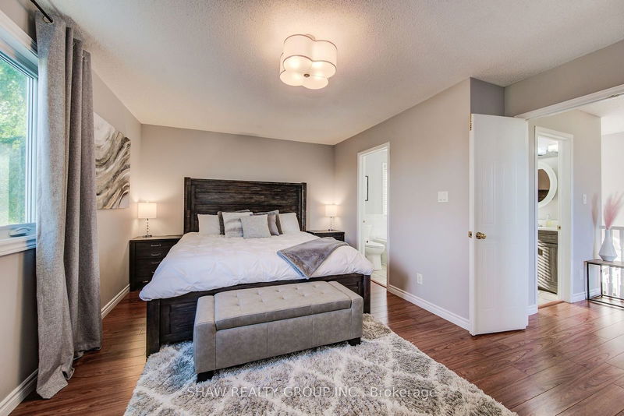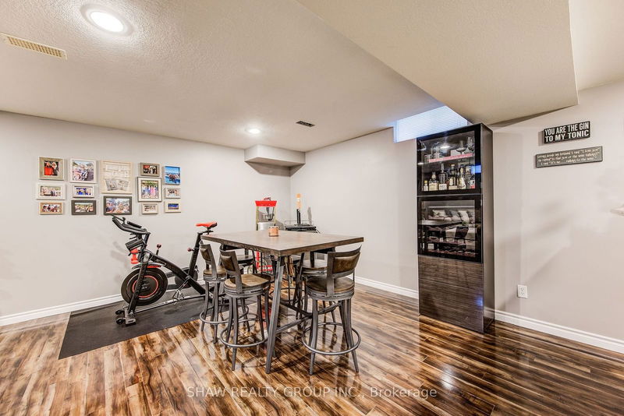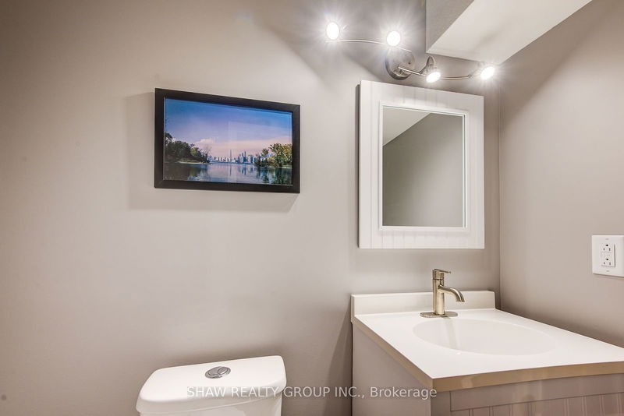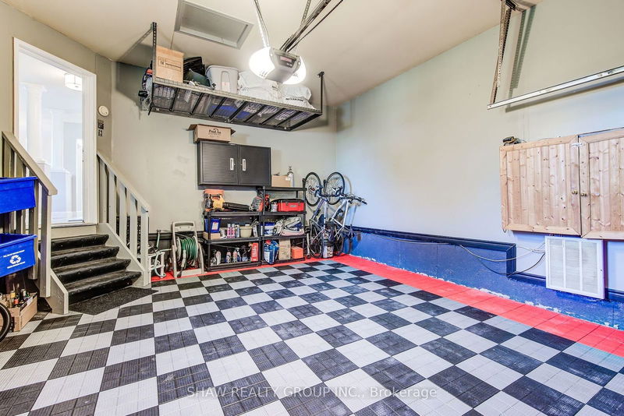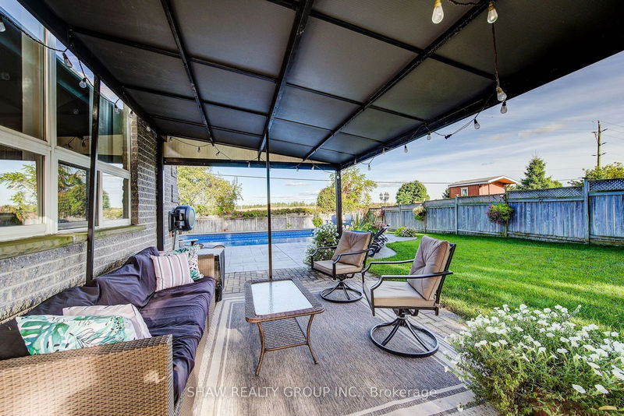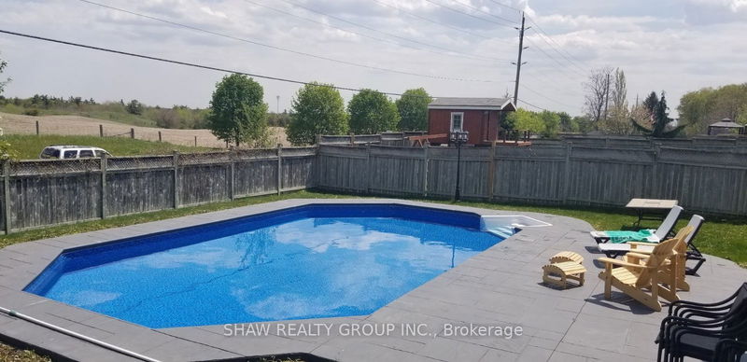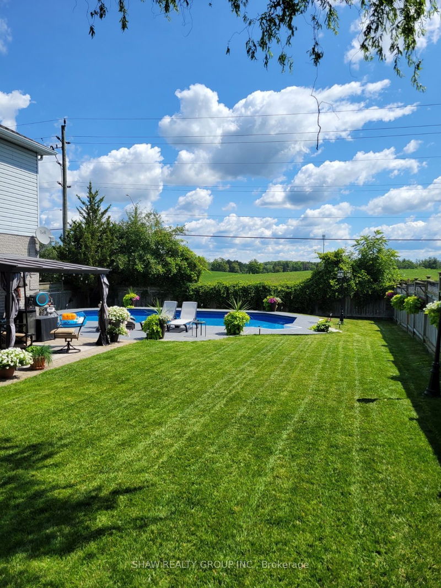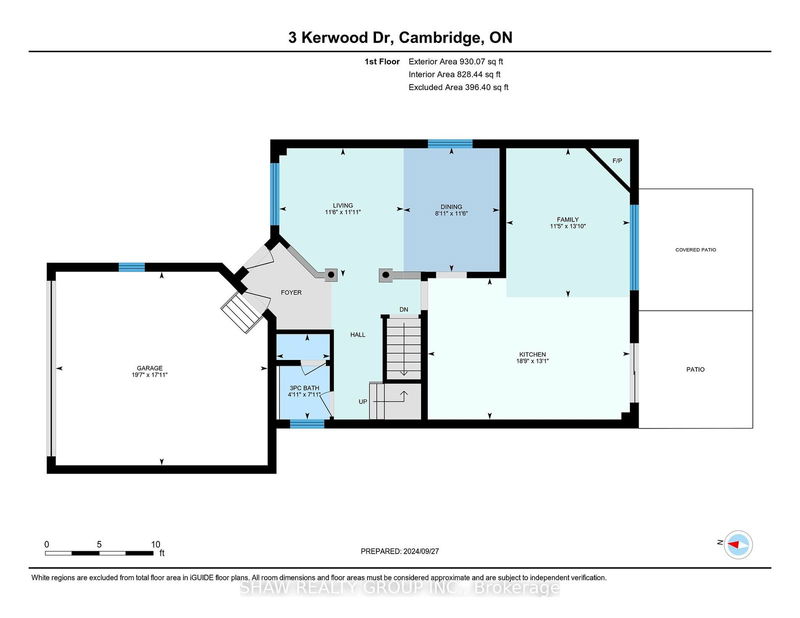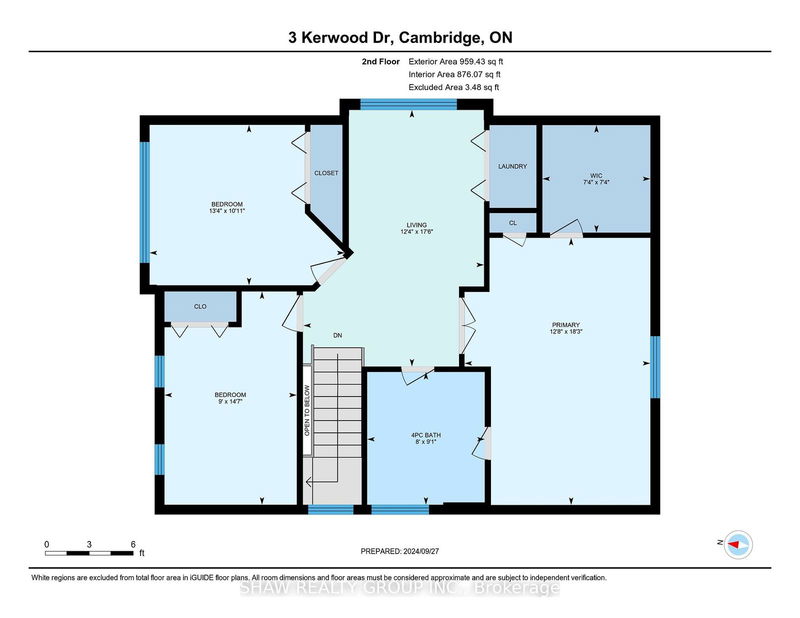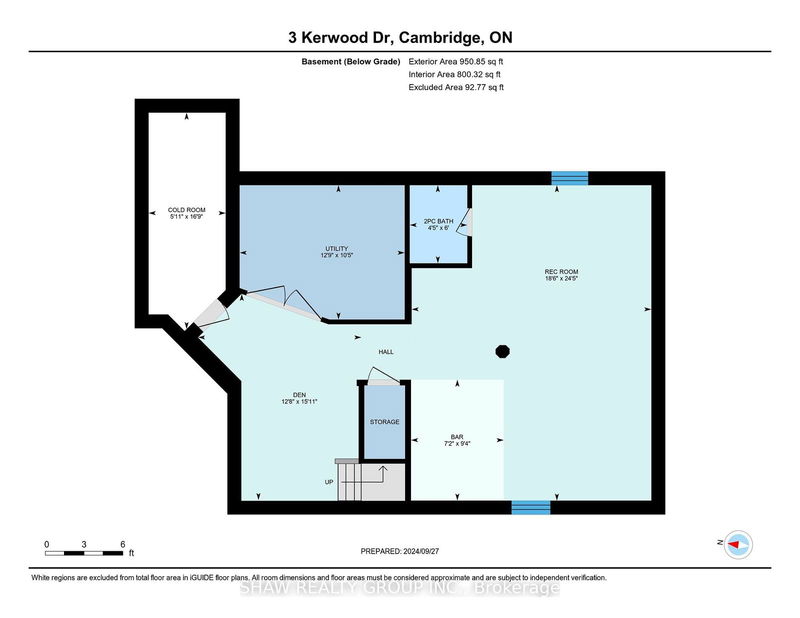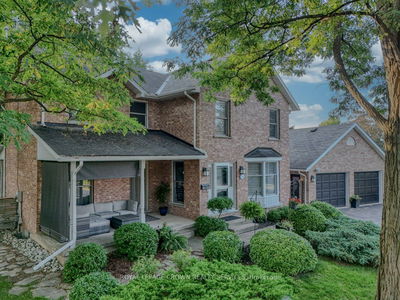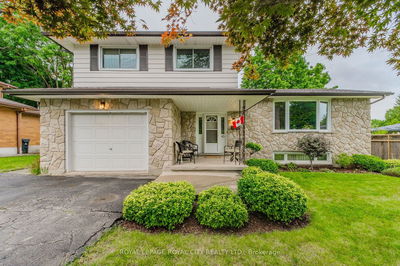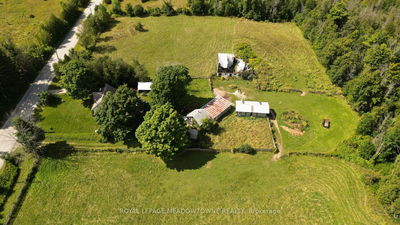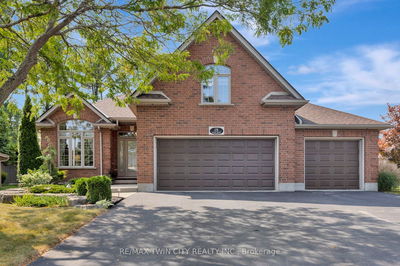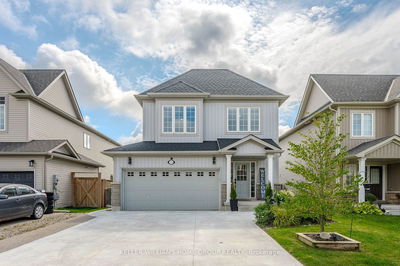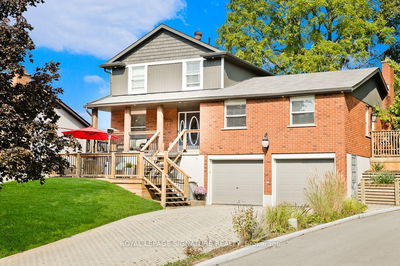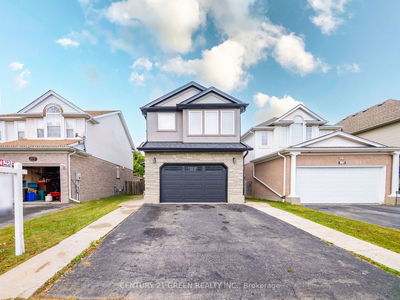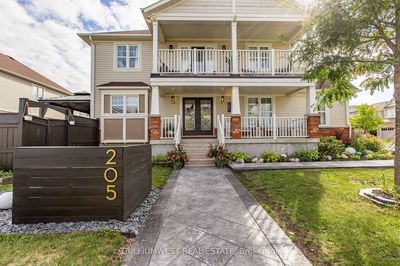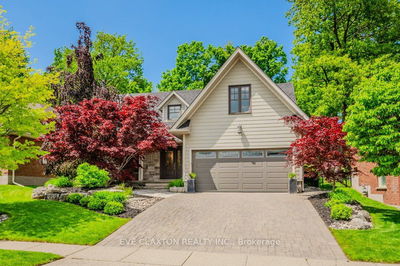Welcome to 3 Kerwood Dr, Hespeler an exceptional home situated on a massive corner lot, featuring a stunning backyard with over 88 feet of width, perfect for relaxation and entertaining. The highlight of this outdoor space is a 19x36-foot heated, in-ground pool, offering resort-style living right at home no need for a vacation when you have your own private oasis! Inside, the spacious new modern kitchen is ideal for hosting and entertaining with high end applianced and more than enough space for everything, complete with a oversized island and an open-concept layout that connects seamlessly with the breakfast area and living room, creating a fantastic space for entertaining. The kitchen, along with new flooring throughout, was updated in 2021, providing a modern and welcoming atmosphere. Upstairs, you'll find generously sized bedrooms, perfect for a growing family. The second floor also features brand-new triple-pane windows (2023), ensuring energy efficiency and comfort year-round. The fully finished basement adds extra living space with a recreation room and a convenient 2-piece bathroom. You'll also appreciate the new rear slider installed in 2021, offering easy access to the backyard for outdoor gatherings and poolside fun. Located in the desirable Hespeler neighborhood, 3 Kerwood Dr provides easy access to major highways, conservation areas, restaurants, schools, and golf courses. With nothing left to do but move in, this home truly has it all. Dont miss the chance to make this incredible property yours call today for a viewing!
详情
- 上市时间: Friday, September 27, 2024
- 3D看房: View Virtual Tour for 3 Kerwood Drive
- 城市: Cambridge
- 交叉路口: LOT 34, PLAN 58M66, CAMBRIDGE.
- 详细地址: 3 Kerwood Drive, Cambridge, N3C 4G6, Ontario, Canada
- 家庭房: Main
- 厨房: Main
- 客厅: Main
- 客厅: 2nd
- 挂盘公司: Shaw Realty Group Inc. - Disclaimer: The information contained in this listing has not been verified by Shaw Realty Group Inc. and should be verified by the buyer.





