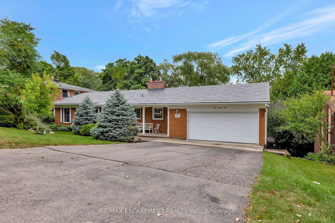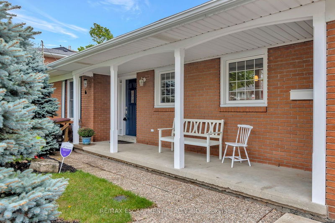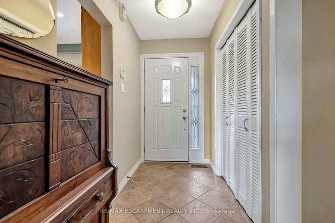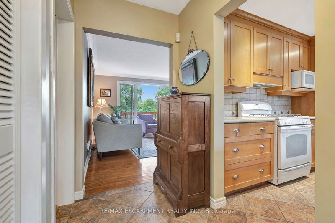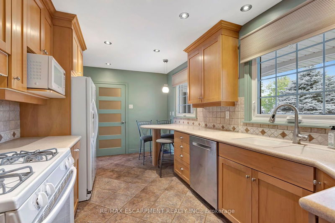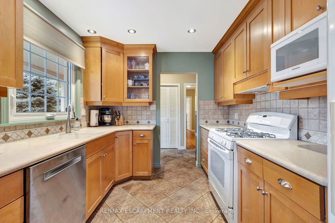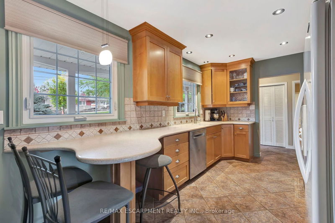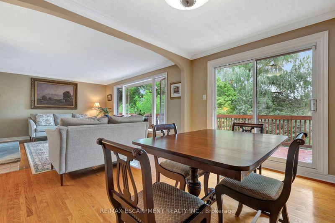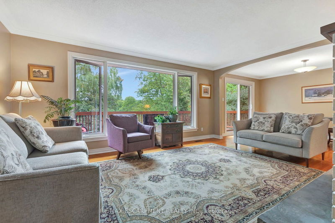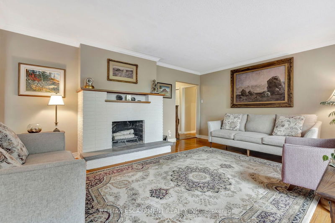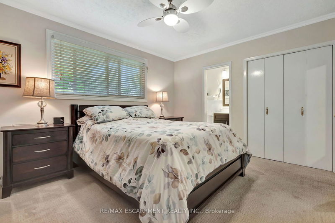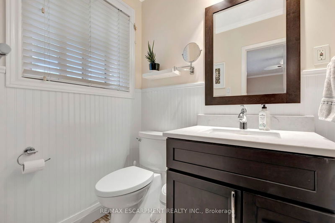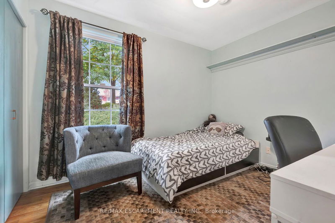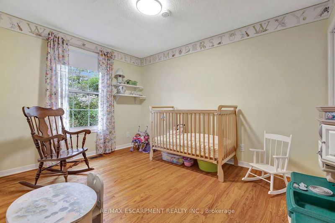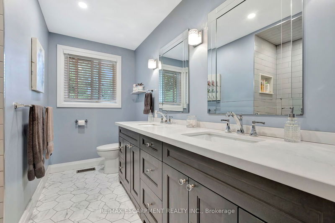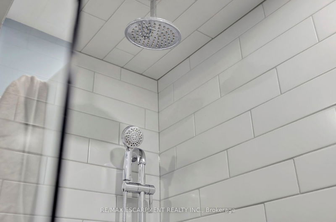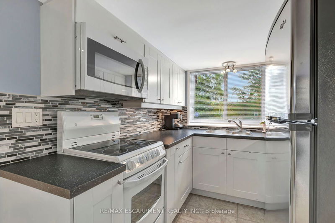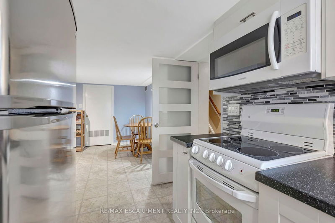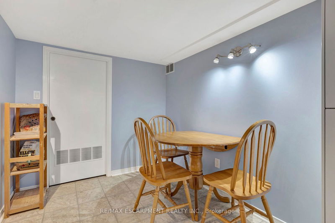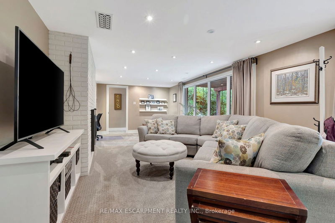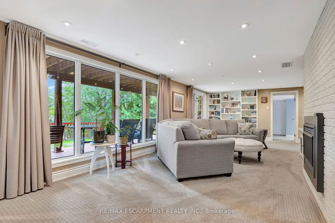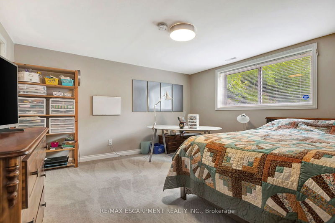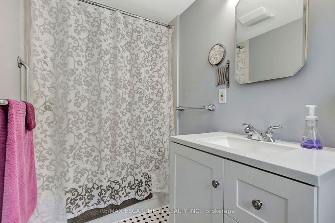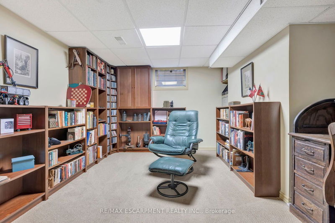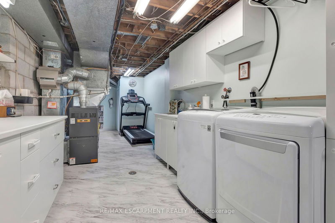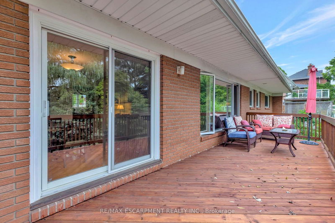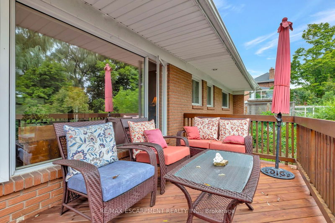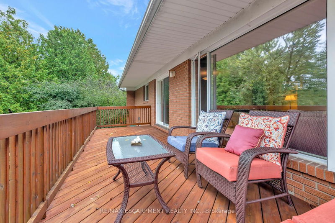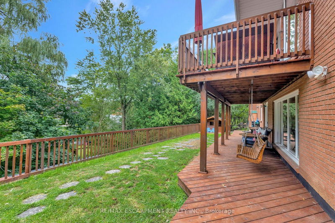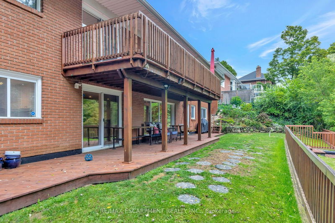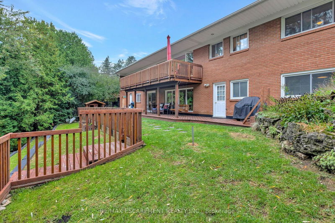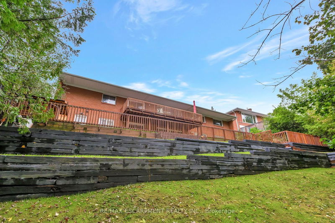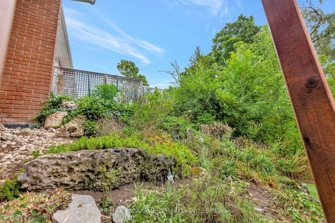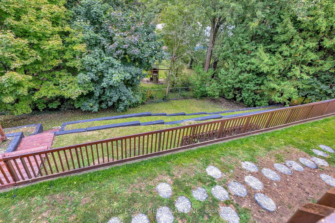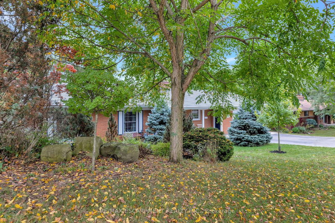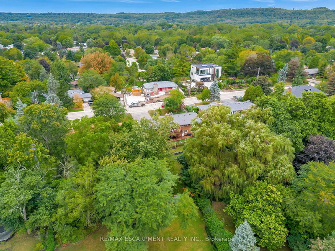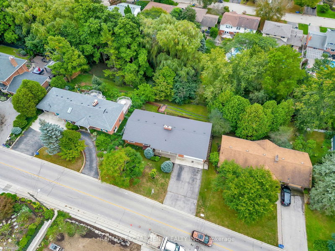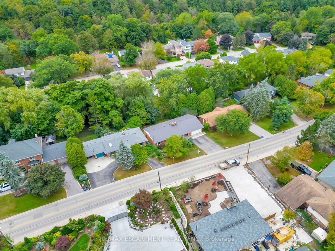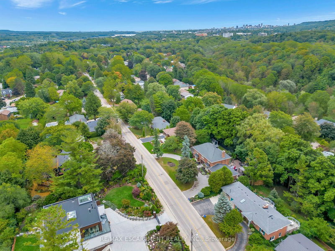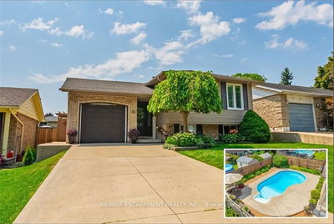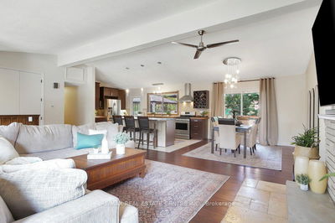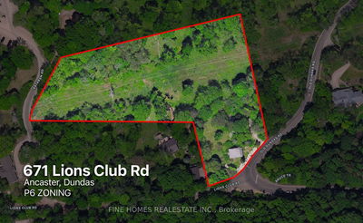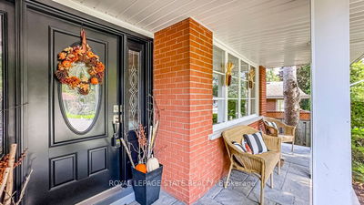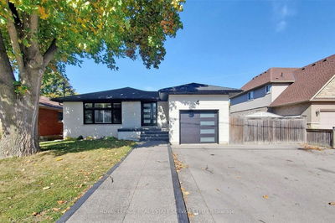Nestled on the highly sought-after Dundas-Ancaster border, this sprawling ranch-style bungalow offers the perfect blend of comfort, nature, and versatility. As you step inside, your eyes are immediately drawn to the stunning views of the mature trees & lush backyard, visible through the large windows. The main floor features a bright and spacious living & dining area that opens onto a 2nd fl balcony, where you can unwind & enjoy the peaceful scenery. This home has 3 generously sized bedrms on the main flr, plus 2 more in the walk-out basemnt, making it ideal for families or those seeking extra space. With 2.5 bathrooms and 2 fully equipped kitchens, theres plenty of rm for everyone. The homes 2 fireplaces 1 in the uppr living rm & another in the lowr rec rm offer warmth & comfort, making these spaces perfect for cozy gatherings. The walk-out basemnt, w/ its own sep. entrance & a 2nd set of patio doors leading to the lowr deck & yard, provides endless possibilities. Whether youre looking for income potential, an in-law suite, or addtional living space, this lowr level has u covered. Outdoor enthusiasts & entertainers will fall in love w/ the backyard & deck, perfect for hosting gatherings or simply enjoying the serene surroundings. Other features incl a 2 car garage, a basement workrm, ample storage, & many updates, metal roof, new deck boards, 2 updated bathrms, A/C '23. Located close to trails, conservation areas, & all the beauty of nature, this home truly has it all.
详情
- 上市时间: Wednesday, September 25, 2024
- 3D看房: View Virtual Tour for 169 OLD ANCASTER Road
- 城市: Hamilton
- 社区: Dundas
- 交叉路口: Lower Lions Club
- 详细地址: 169 OLD ANCASTER Road, Hamilton, L9H 3R3, Ontario, Canada
- 厨房: Main
- 客厅: W/O To Balcony
- 厨房: Fireplace, W/O To Balcony
- 挂盘公司: Re/Max Escarpment Realty Inc. - Disclaimer: The information contained in this listing has not been verified by Re/Max Escarpment Realty Inc. and should be verified by the buyer.

