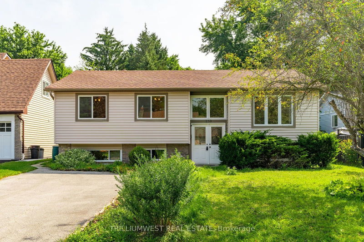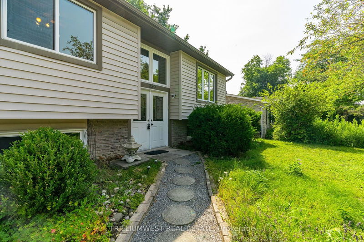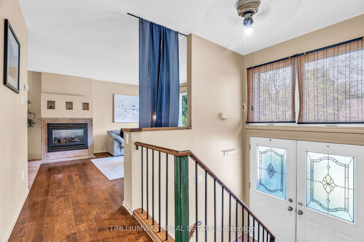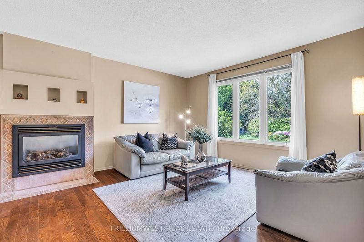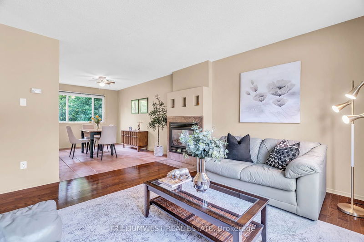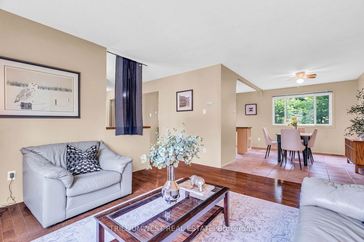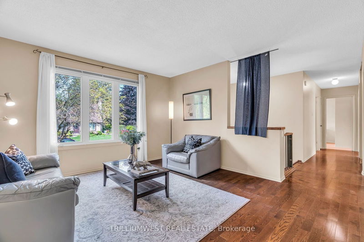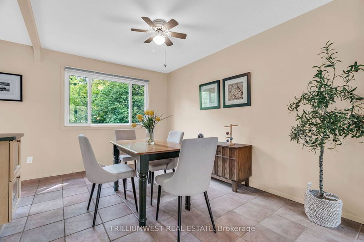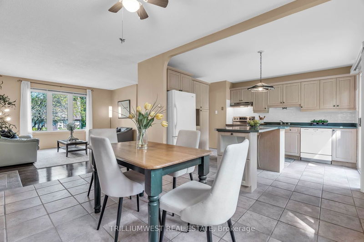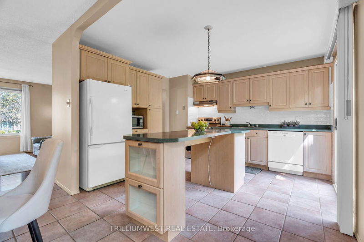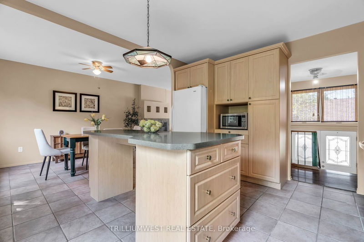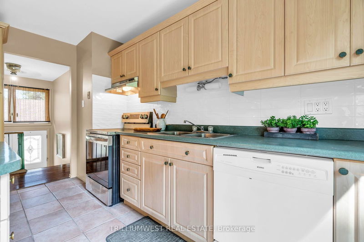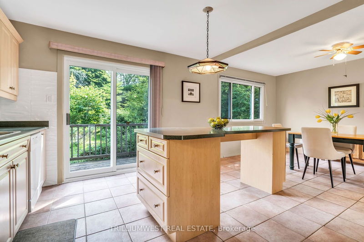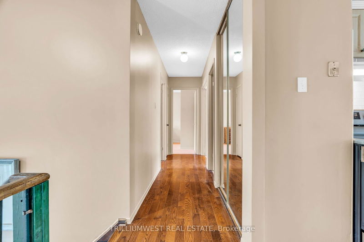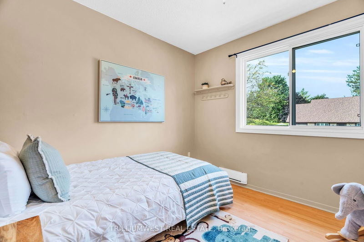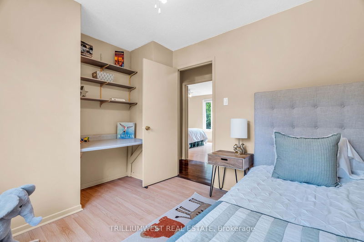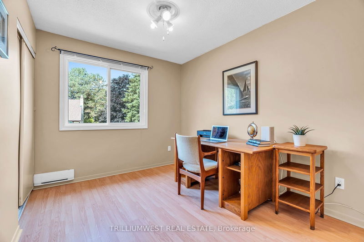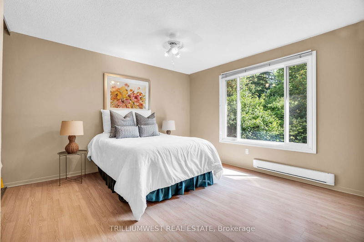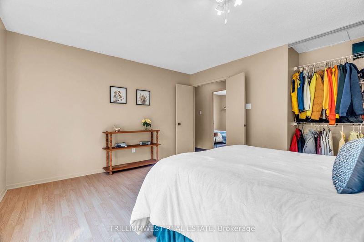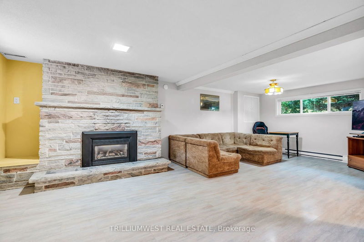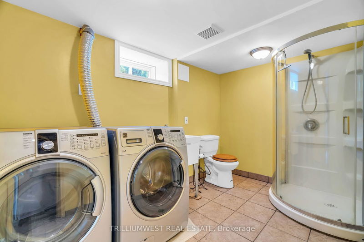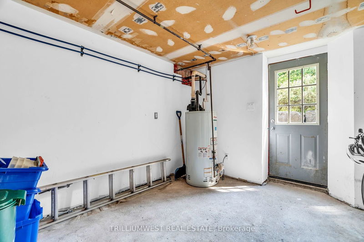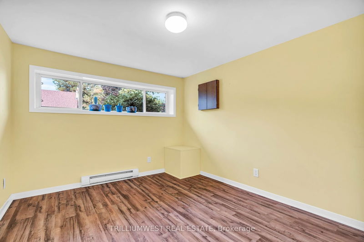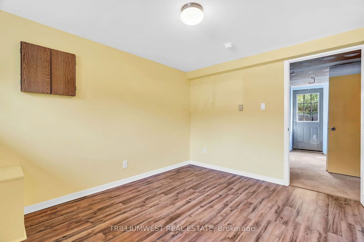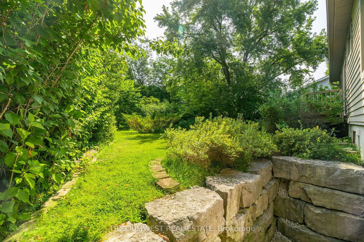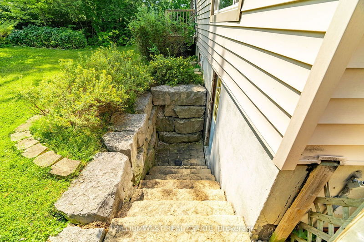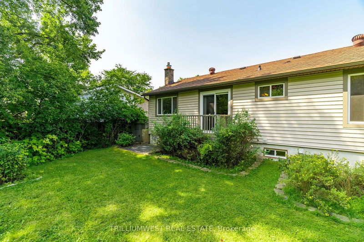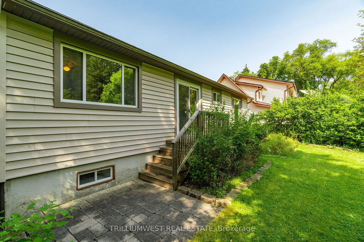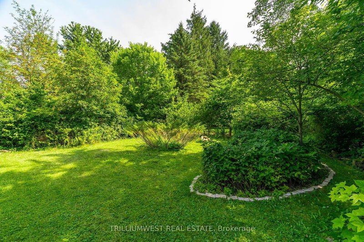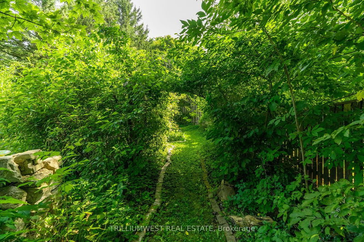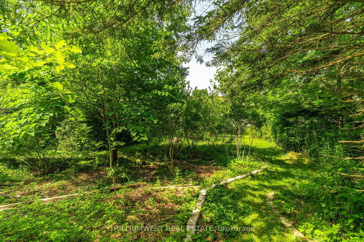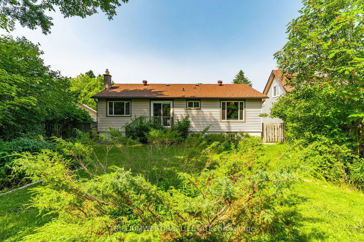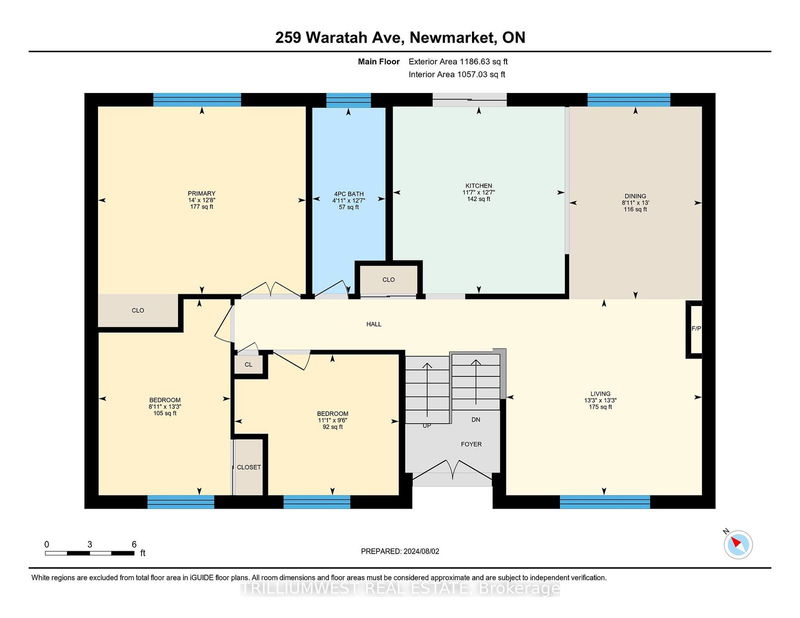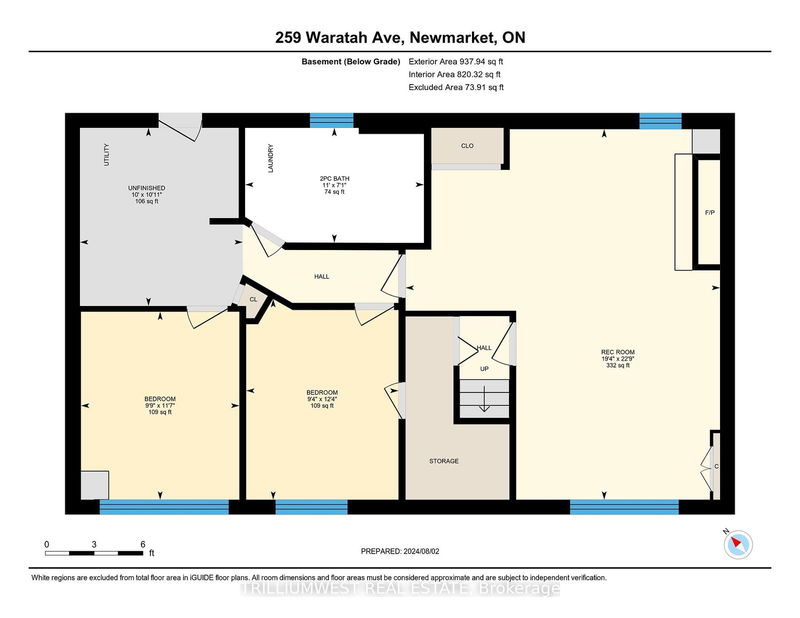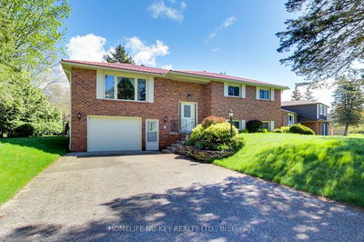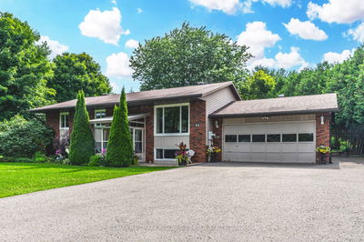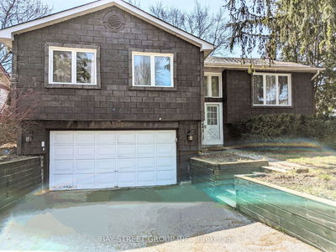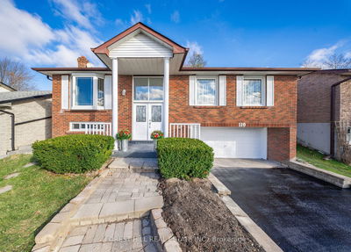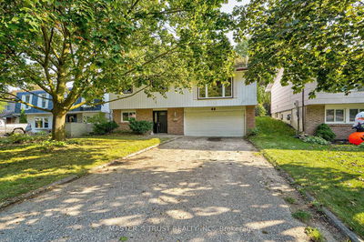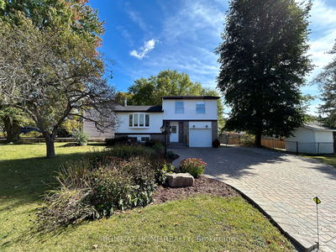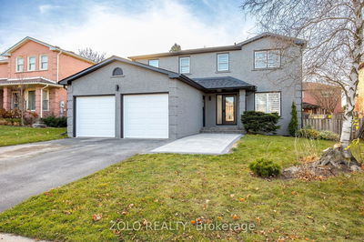Situated in Newmarket's highly desirable Huron Heights and Leslie Valley neighbourhood, this bright and spacious, carpet-free raised bungalow offers a functional layout perfect for a growing family. The open-concept main floor boasts a cozy gas fireplace in the living room, a warm and inviting dining area, and a kitchen with ample storage and counter space, and direct access to the backyard. Down the hallway, you'll find a full 4-piece bathroom and three bedrooms, including primary bedroom, that has the best views in the home; overlooking the peaceful and scenic backyard. The partially finished basement features a spacious recreation room with a second gas fireplace, two additional bedrooms, a two-piece bathroom with laundry, and a walk-out to the backyard. This versatile space is ideal for a potential in-law suite or accessory apartment. The private, fully fenced backyard is a nature lovers paradise, filled with native trees and shrubs (a complete list of species is available). The neighbourhood's convenience is unbeatable, with shops, restaurants, schools, parks, and trails all within reach, along with quick access to Highway 404 and the Go Train Station. Don't miss this opportunity! This well-loved home is ready for new owners to make it their own.
详情
- 上市时间: Tuesday, September 03, 2024
- 3D看房: View Virtual Tour for 259 Waratah Avenue
- 城市: Newmarket
- 社区: Huron Heights-Leslie Valley
- 详细地址: 259 Waratah Avenue, Newmarket, L3Y 5H8, Ontario, Canada
- 厨房: W/O To Yard
- 客厅: Gas Fireplace
- 挂盘公司: Trilliumwest Real Estate - Disclaimer: The information contained in this listing has not been verified by Trilliumwest Real Estate and should be verified by the buyer.

