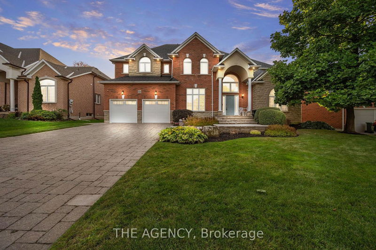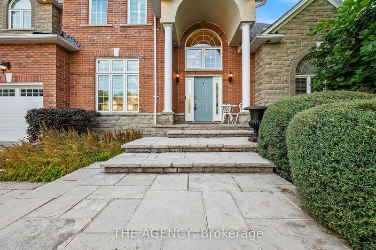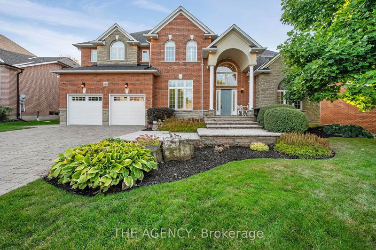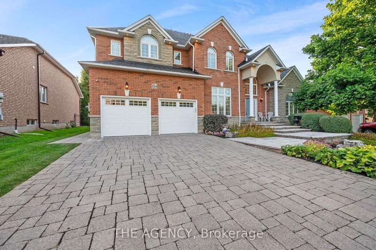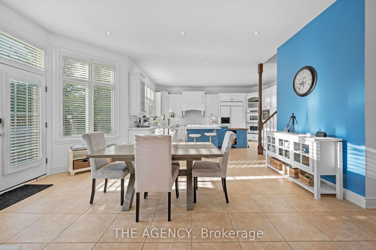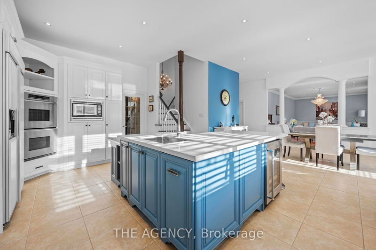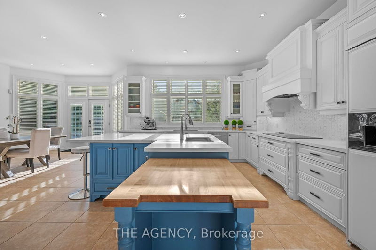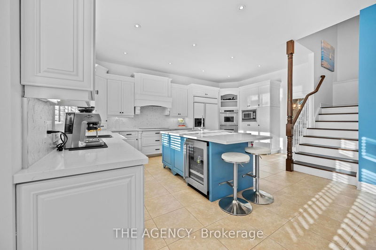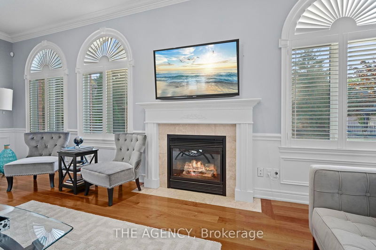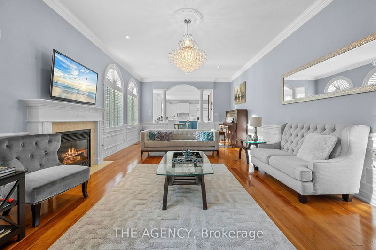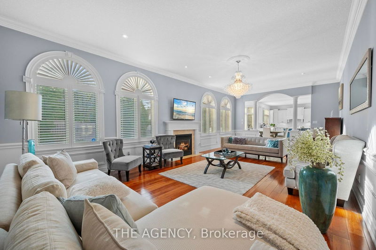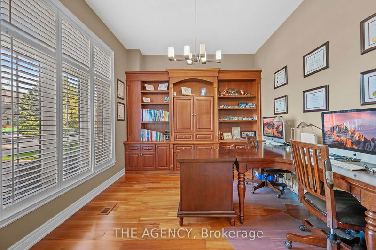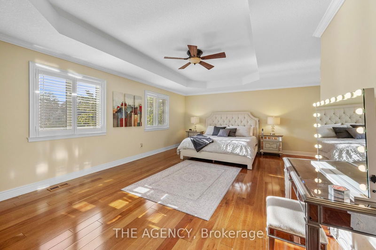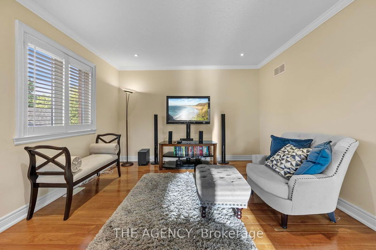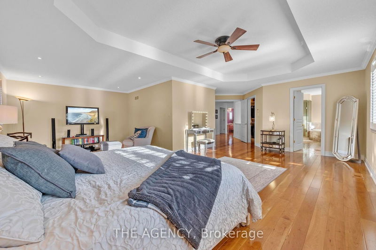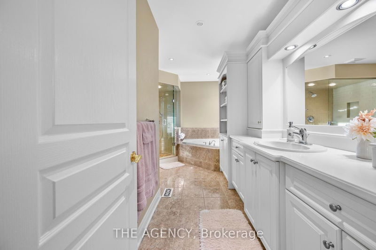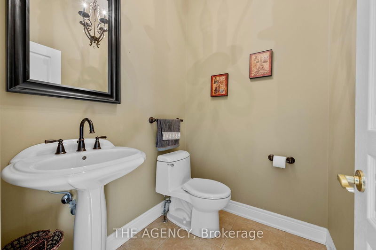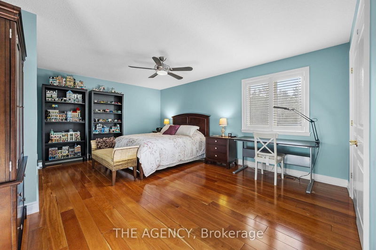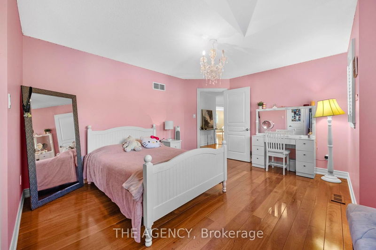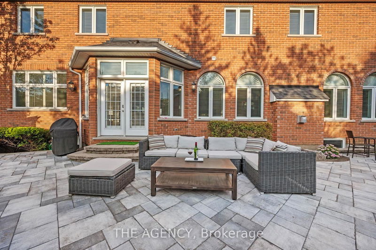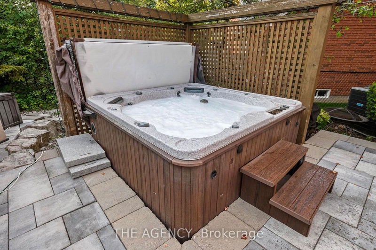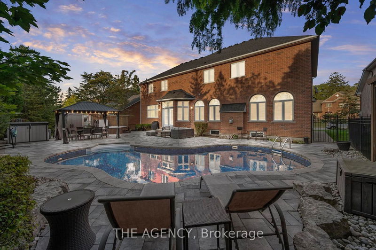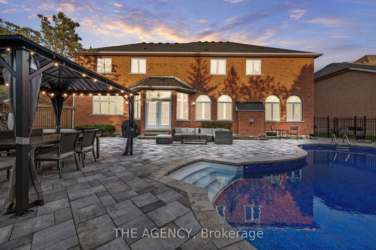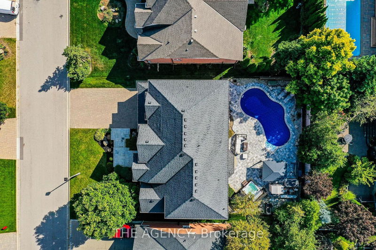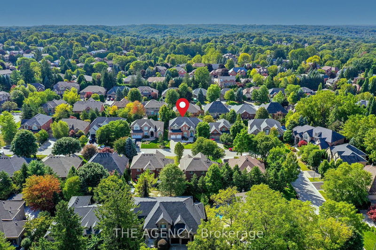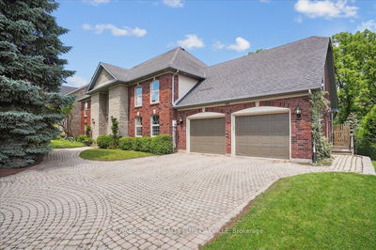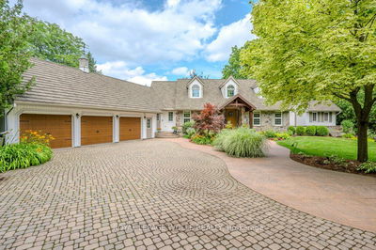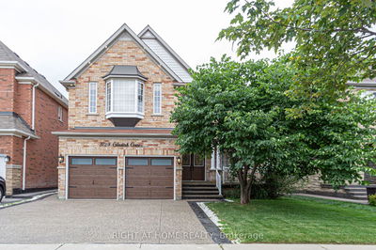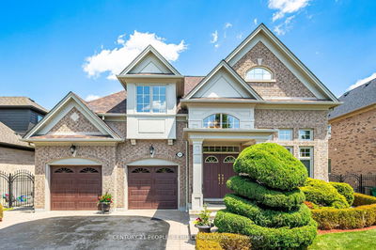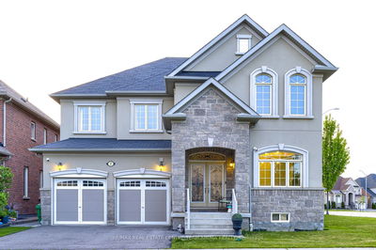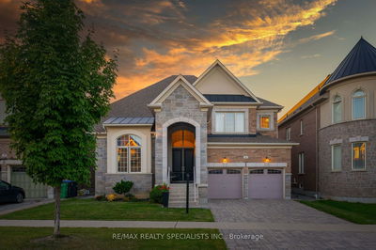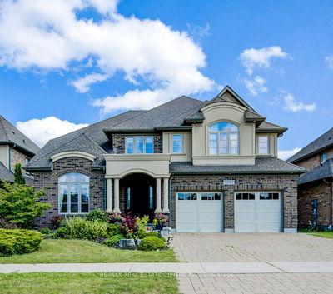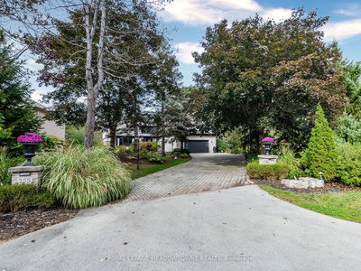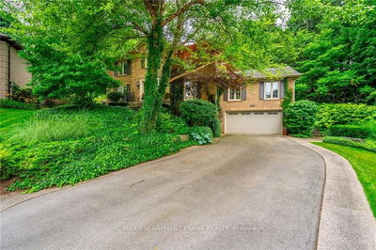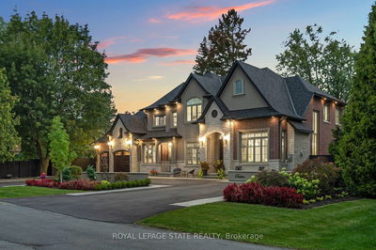Nestled in Ancaster's tranquil Lovers Lane, this **custom-built executive home** by "Carriage Gate"offers over 3,700 sq. ft. of luxurious living. With **4 bedrooms** and **3 baths**, the floor plan flows seamlessly, featuring a formal dining room, den, and a sun-filled great room with 10-foot ceilings and a cozy fireplace. The **gourmet kitchen** boasts granite counters, double sinks, double ovens, and built-in appliances. Step outside to a beautifully landscaped backyard, complete with a heated saltwater pool, **new liner, brand-new pool heater**, hot tub, and new interlocking.Upstairs, the master suite is a serene retreat with a sitting area, his and her closets, and an updated ensuite with an extra-large shower. Solid cherry wood floors and custom California shutters throughout add timeless elegance. Positioned in the peaceful **Lovers Lane**, this home combines sophistication and comfort, offering an inviting space for both entertaining and everyday living.
详情
- 上市时间: Wednesday, September 25, 2024
- 城市: Hamilton
- 社区: Ancaster
- 详细地址: 154 Foxridge Drive, Hamilton, L9B 5B9, Ontario, Canada
- 厨房: Ground
- 挂盘公司: The Agency - Disclaimer: The information contained in this listing has not been verified by The Agency and should be verified by the buyer.

