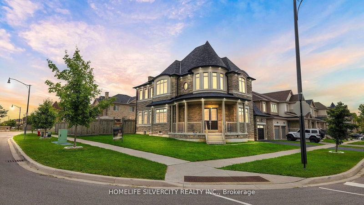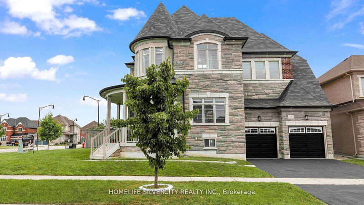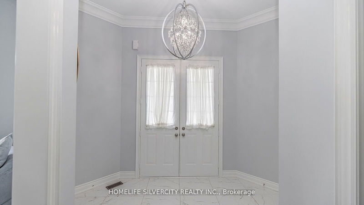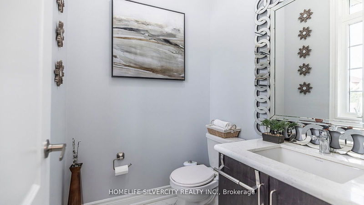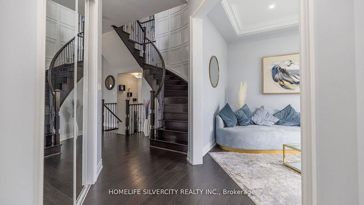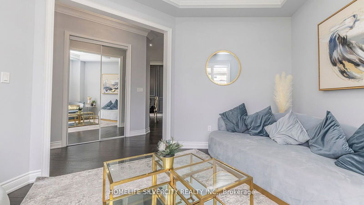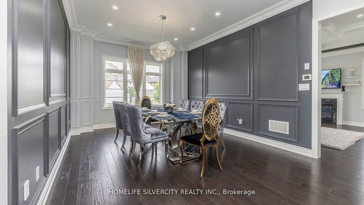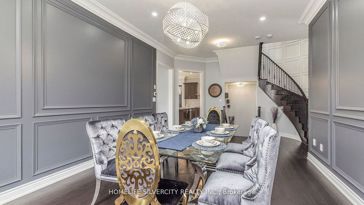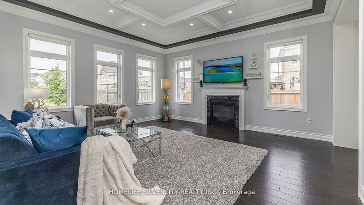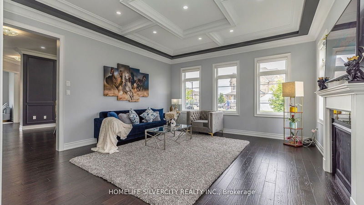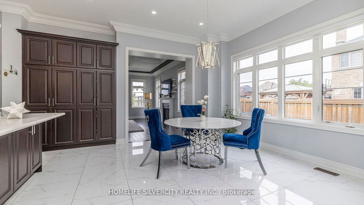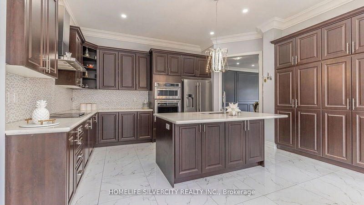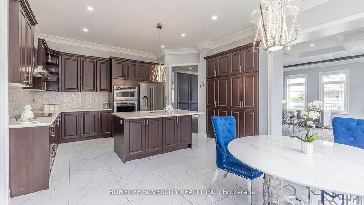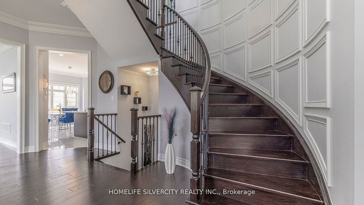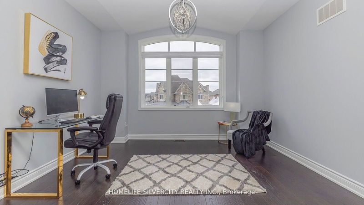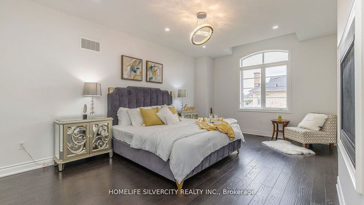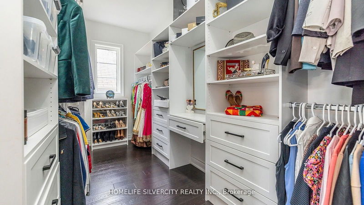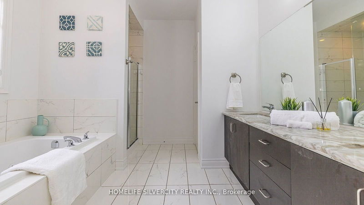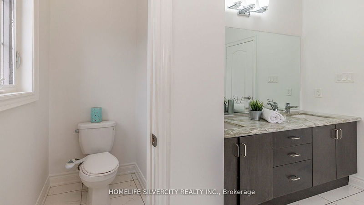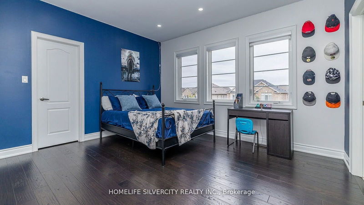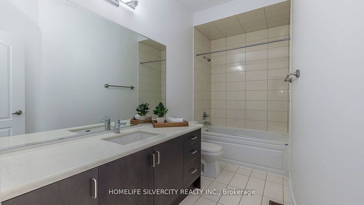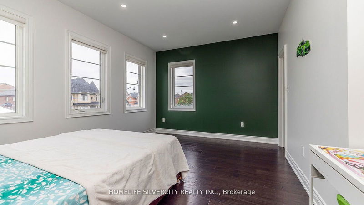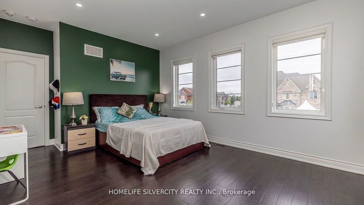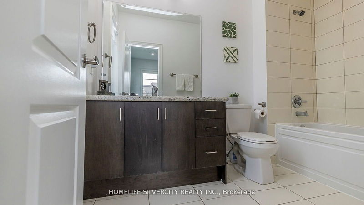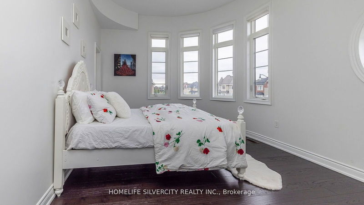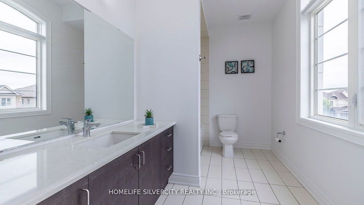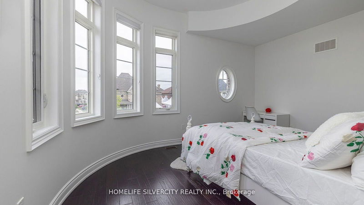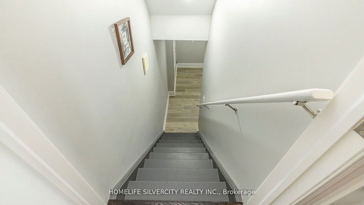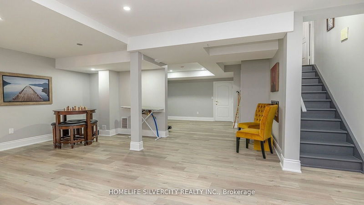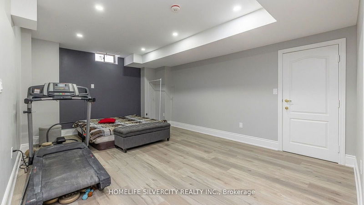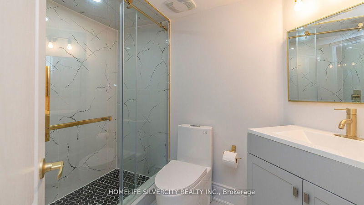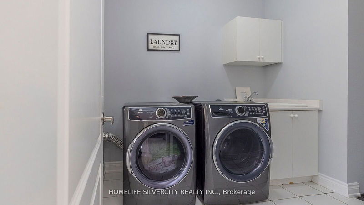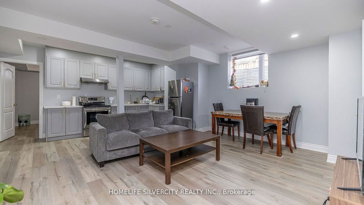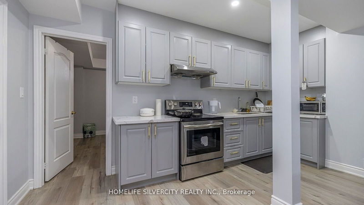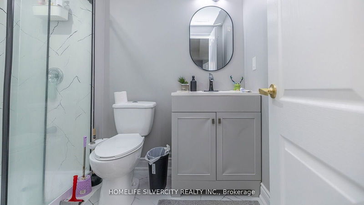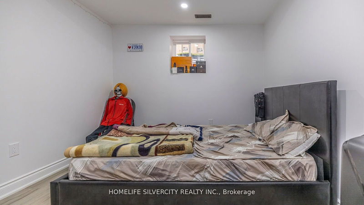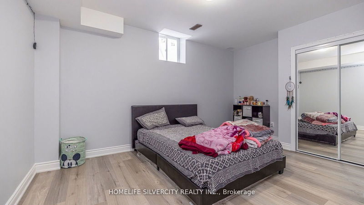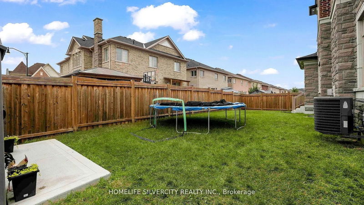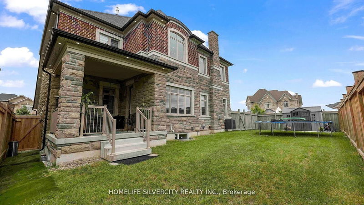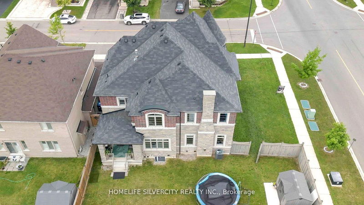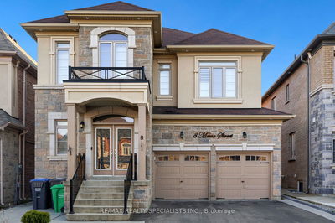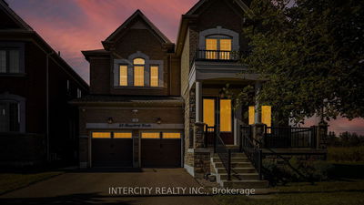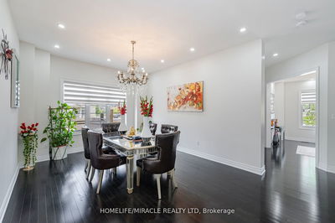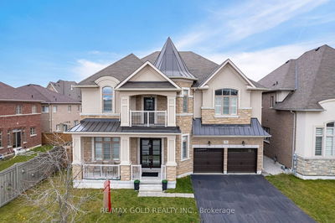A Rare Find Gem! Absolutely Show Stopper in Vales Of Humber! Open Concept! Huge Premium Corner Lot Filled With Lots of Sunlight! Mostly Stone Elevation! 4+2 Bedrooms & 7 Washrooms! Detached House with Numerous Upgrades Include Legally Finished Basement! include 2 bedrooms legal basement apartment and a great room with washroom (750sqft) for personal use!10' Ceilings on Main Floor & 9 Ceilings on 2nd Floor & Basement! Smooth Ceilings, Upgraded Hardwood Floor & Pot Lights Throughout! Crown Moldings! Waffle Ceilings in Living Rm & Family Rm! Wood Work Designs In Dining Rm! Porcelain Tiles In Foyer, Kitchen, Breakfast & Master Ensuite! Upgraded Kitchen With B/I Appliances, Quartz Countertops & Center Island! Quartz in All Washrooms! Stained Oak Staircase With Iron Pickets! 3 Fireplaces! 2 Laundries! Huge Porch & Attached Covered Patio! And Much More..... An Opportunity Not To Be Missed!
详情
- 上市时间: Saturday, September 07, 2024
- 3D看房: View Virtual Tour for 2 Venue Road
- 城市: Brampton
- 社区: Toronto Gore Rural Estate
- 交叉路口: Mayfield And Mcvean
- 详细地址: 2 Venue Road, Brampton, L6P 4J7, Ontario, Canada
- 客厅: Coffered Ceiling, Crown Moulding, Separate Rm
- 厨房: B/I Appliances, Centre Island, Quartz Counter
- 家庭房: Coffered Ceiling, Fireplace, Crown Moulding
- 挂盘公司: Homelife Silvercity Realty Inc. - Disclaimer: The information contained in this listing has not been verified by Homelife Silvercity Realty Inc. and should be verified by the buyer.

