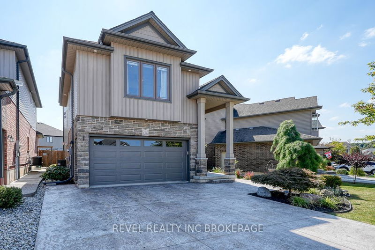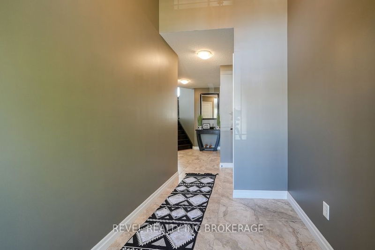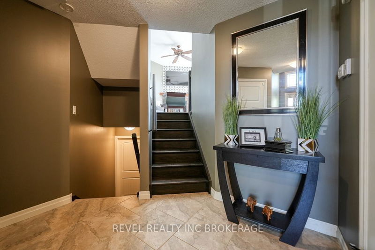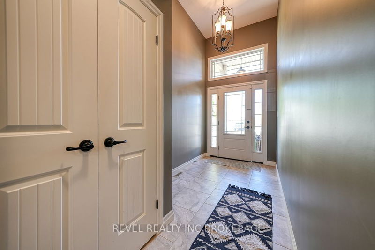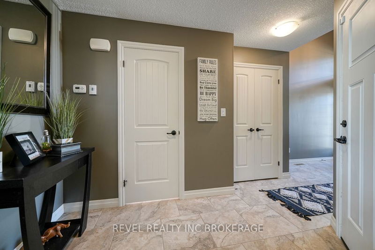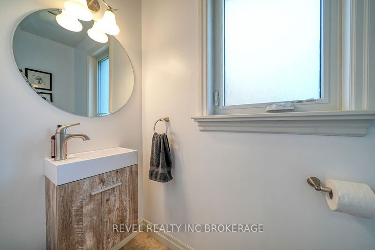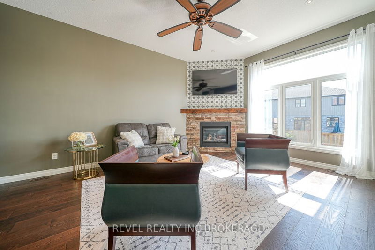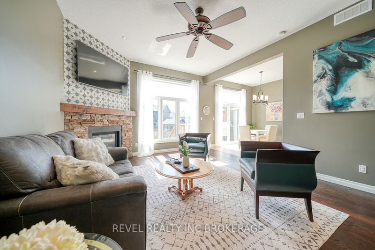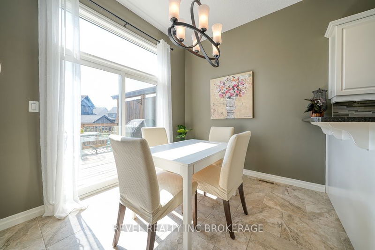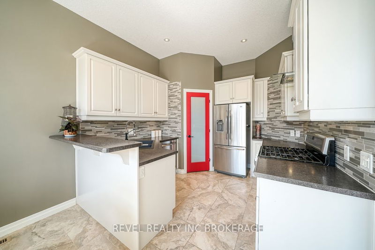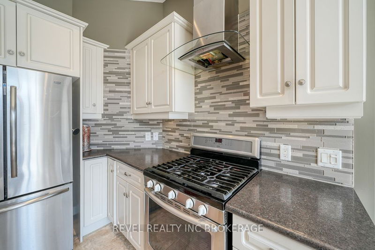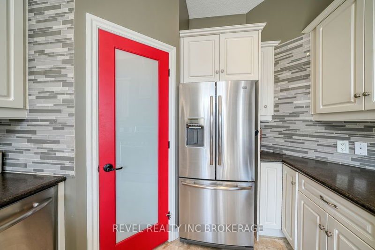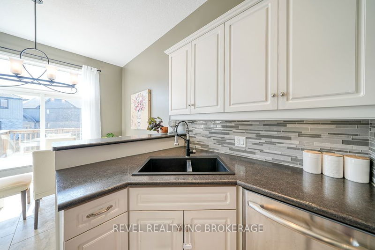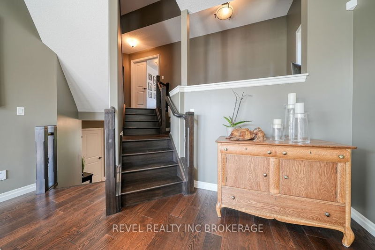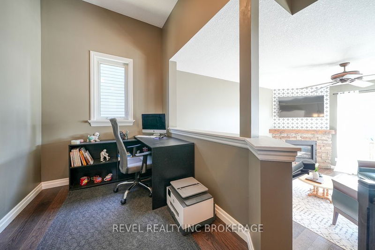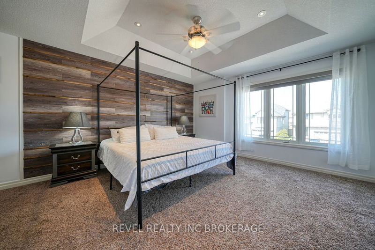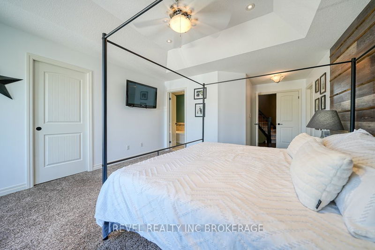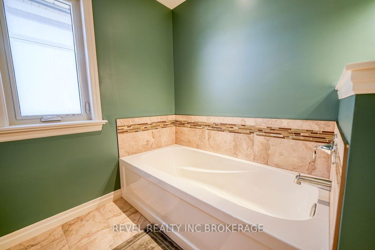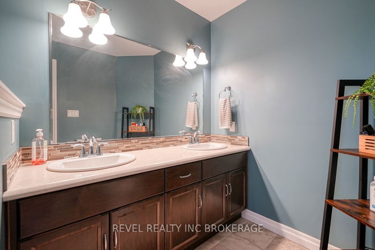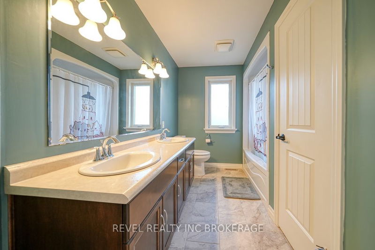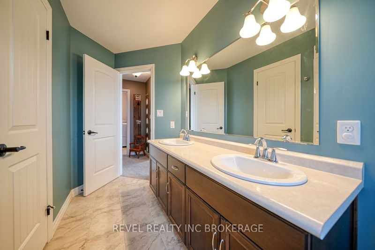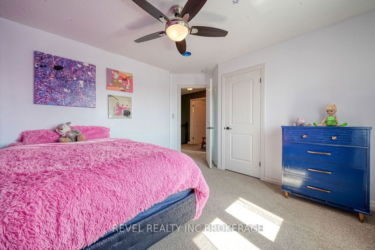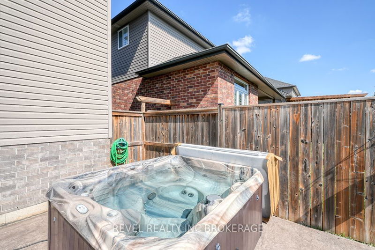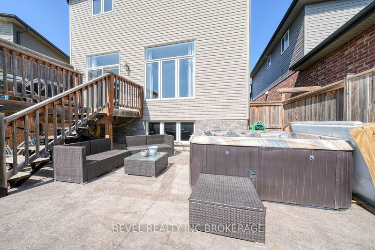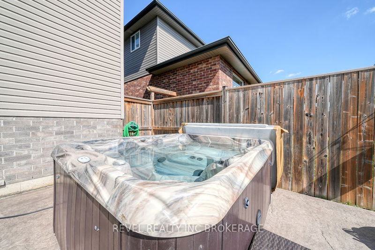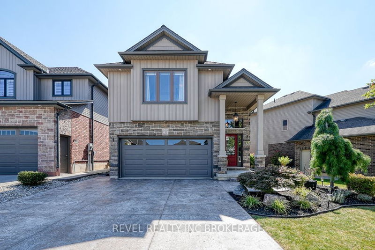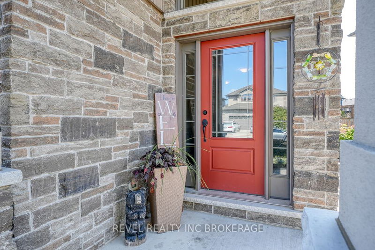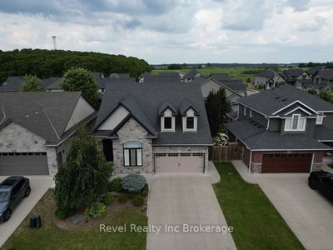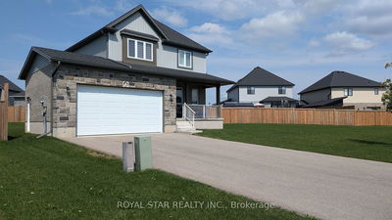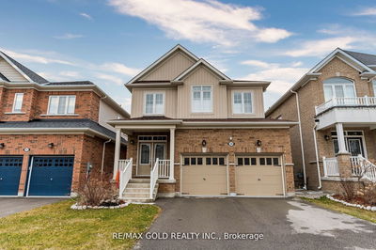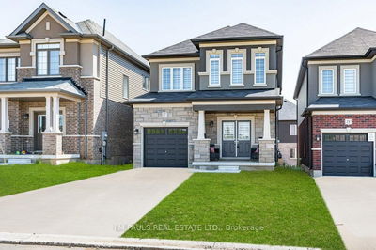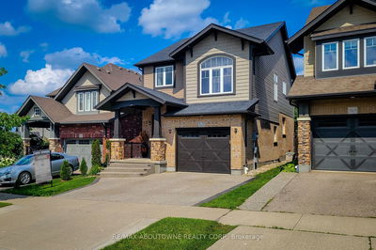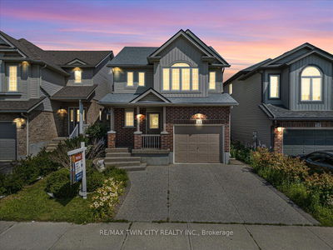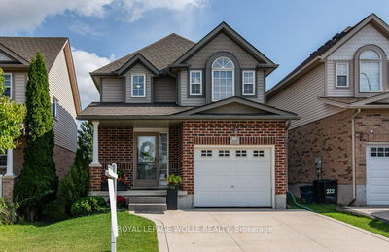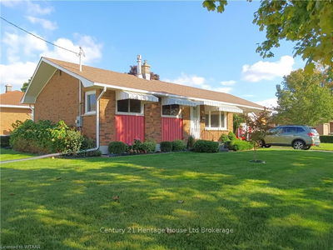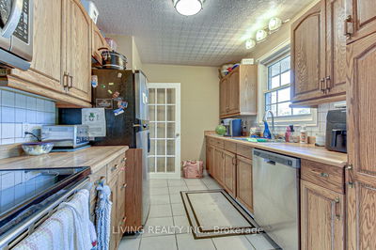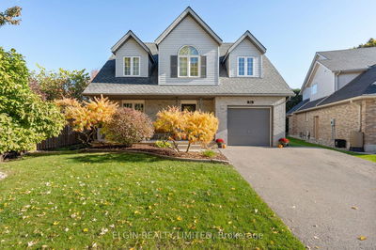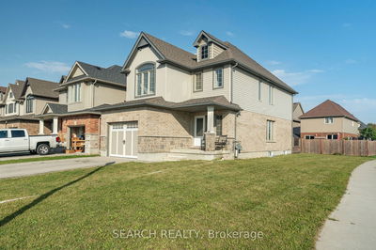This beautifully maintained property boasts just under 2,000 square feet of thoughtfully designed living space above grade. Designed by Marc Deroo fine homes and Featuring three spacious bedrooms and two and a half baths. The front foyer is on its own level with garage access and powder room, keeping your living space private from the front door. Walk up a few stairs to your main living space and eat-in kitchen. The living room has a gas fireplace, hardwood floors and bright windows. The primary bedroom is a private retreat, situated on its own level and complete with his and her closets, a luxurious 5-piece ensuite that includes a soaker tub and a walk-in shower. Adjacent to the primary suite is a versatile open office or den space, perfect for working from home, cozying up with a good book or play space for the kids. The two additional bedrooms are located on the upper level, featuring their own full bathroom with convenient double sinks and a large laundry room. This home shines with fresh paint and interior updates, creating a modern and inviting atmosphere. The exterior has been enhanced with new landscaping. There is a double car garage with a double wide concrete drive, providing ample parking for you and your guests. The backyard is fully fenced and comes with a large hot tub. Located in the highly sought-after NE Woodstock area, you'll be in proximity to beautiful parks, a recreation center, splash pad, walking trails, and Pittock Lake and minutes to the 401/403
详情
- 上市时间: Thursday, September 19, 2024
- 城市: Woodstock
- 交叉路口: HALIFAX AND DIEPPE
- 厨房: Main
- 客厅: Main
- 挂盘公司: Revel Realty Inc Brokerage - Disclaimer: The information contained in this listing has not been verified by Revel Realty Inc Brokerage and should be verified by the buyer.

