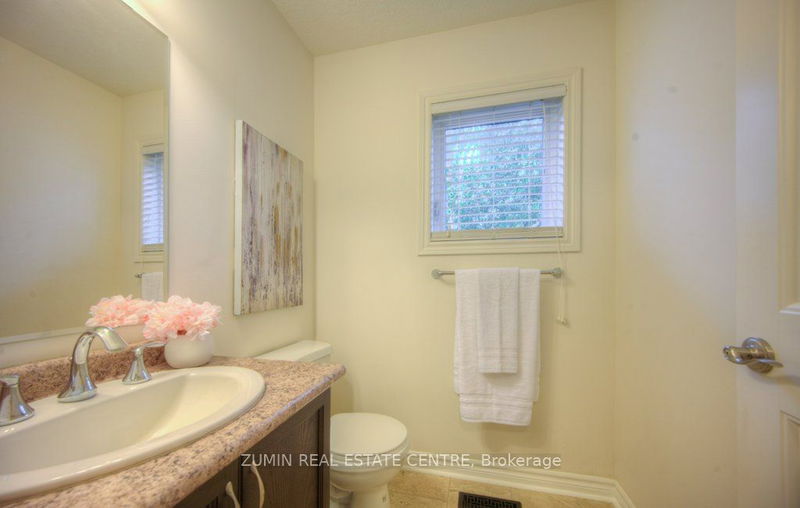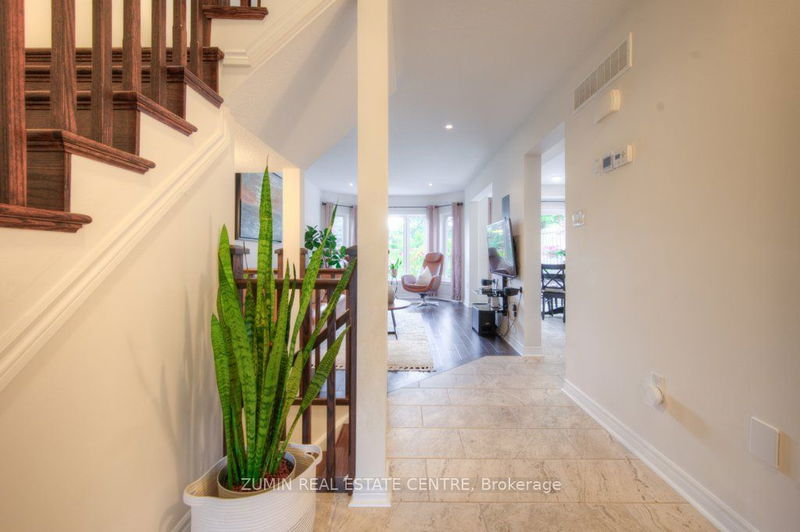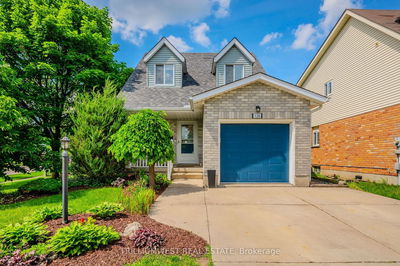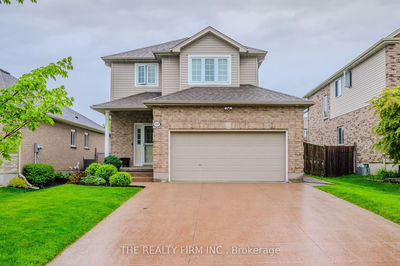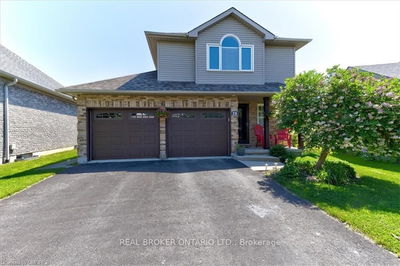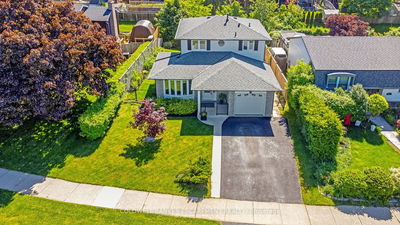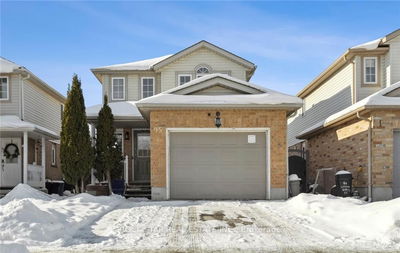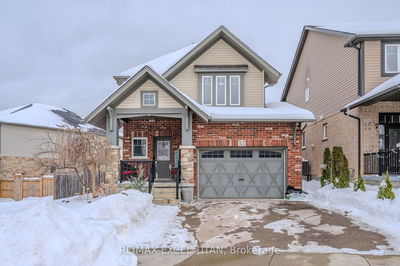Welcome to 629 Isaiah Crescent, a stunning **Energy Star Certified** 3-bedroom, 2.5-bathroom detached home nestled in one of Kitchener's most desirable and rapidly expanding communities. This exceptional residence seamlessly blends comfort, style, and energy efficiency, offering everything you need for modern living. Upon entering, you'll be greeted by a bright and spacious foyer that flows effortlessly into the open concept living area. The kitchen is a culinary enthusiast's delight, featuring sleek countertops, abundant cabinetry, stainless steel appliances with Gas Stove, and a dining area that opens directly to the expansive backyard. The Carpet Free upper level boasts 3 bedrooms with Primary Ensuite, and 4 Pc Main Bath. Step outside to the beautifully landscaped, fully fenced backyard with interlock Patio ideal for summer gatherings and barbecues. The unfinished basement presents a fantastic opportunity for customization, whether you envision a secondary suite or additional living space. Conveniently located near shopping centers, nature trails, parks, and top-rated schools, this home also offers easy access to highways 401 and 7/8, ensuring a smooth commute. Don't miss the chance to make this beautiful home yours.
详情
- 上市时间: Tuesday, August 06, 2024
- 3D看房: View Virtual Tour for 629 Isaiah Crescent
- 城市: Kitchener
- 交叉路口: Bleams Road/Trussler Road
- 详细地址: 629 Isaiah Crescent, 厨房er, N2E 0E6, Ontario, Canada
- 厨房: Stainless Steel Appl, Tile Floor, Combined W/Dining
- 客厅: Open Concept, O/Looks Backyard
- 挂盘公司: Zumin Real Estate Centre - Disclaimer: The information contained in this listing has not been verified by Zumin Real Estate Centre and should be verified by the buyer.















