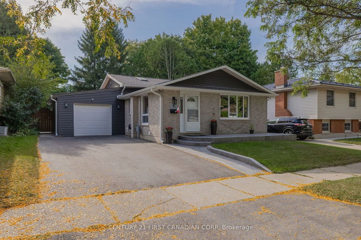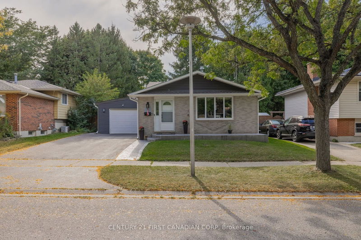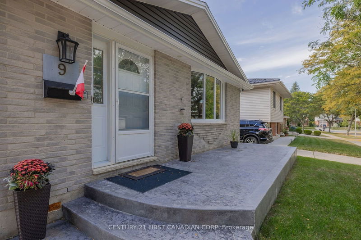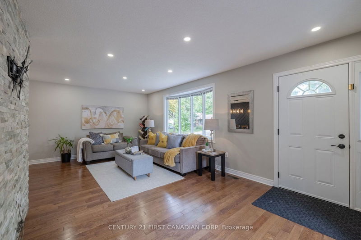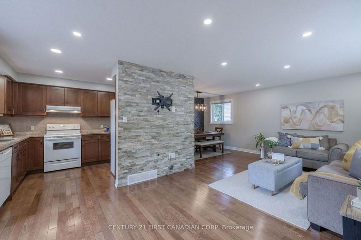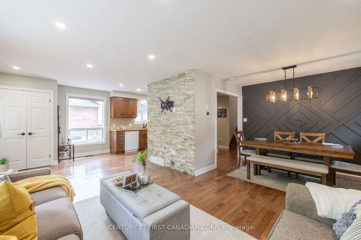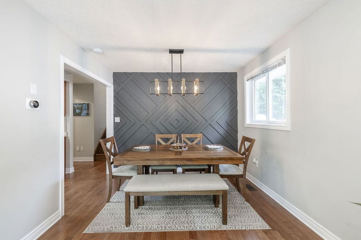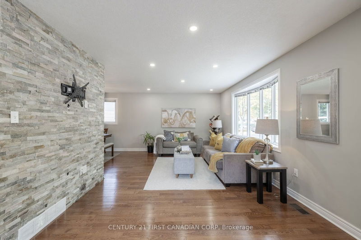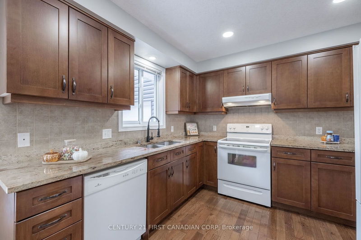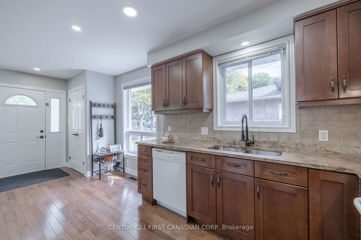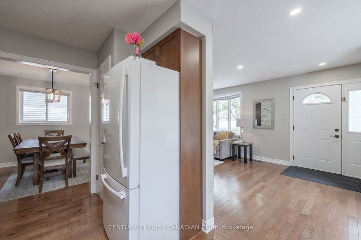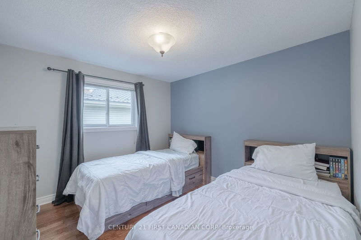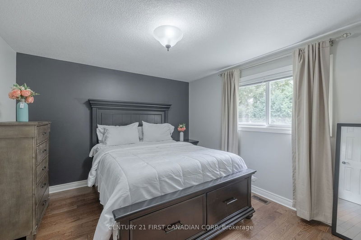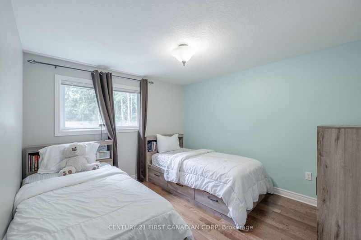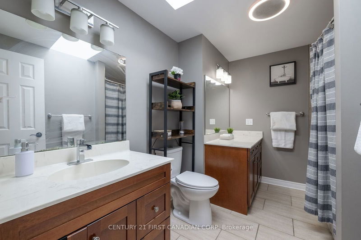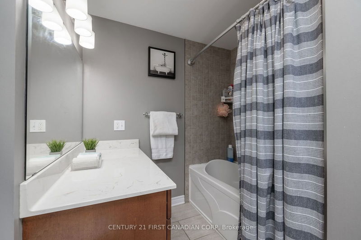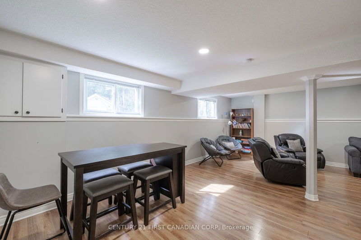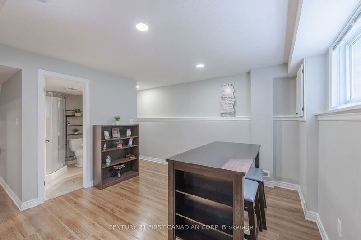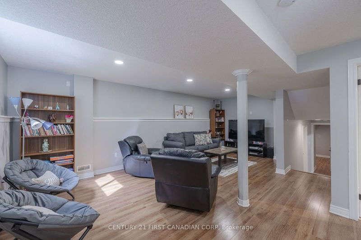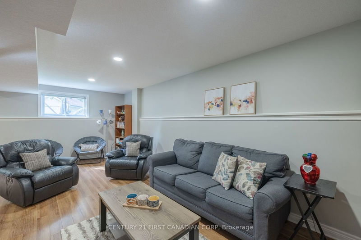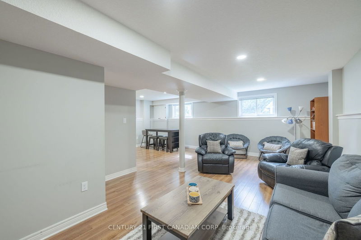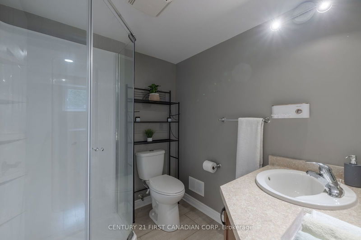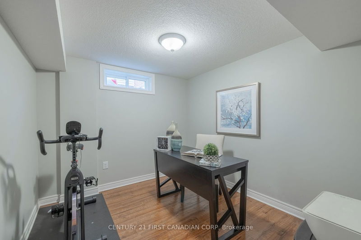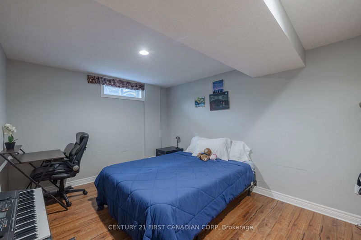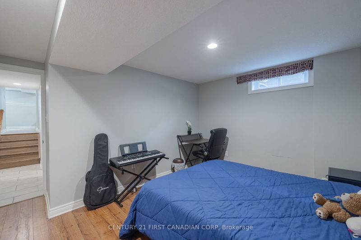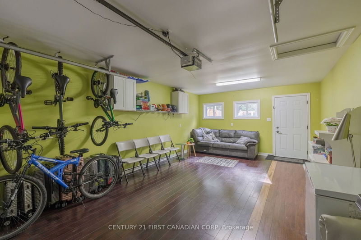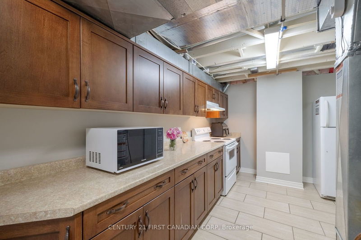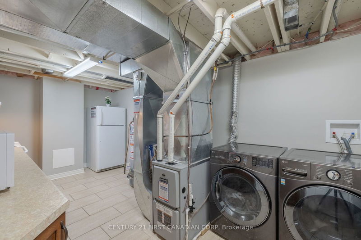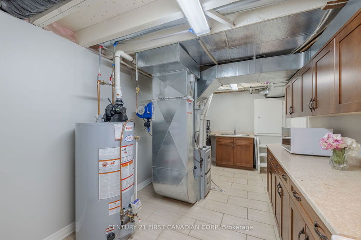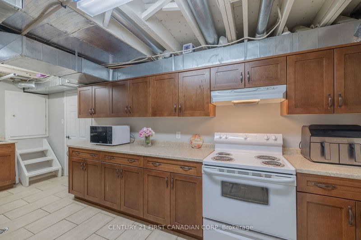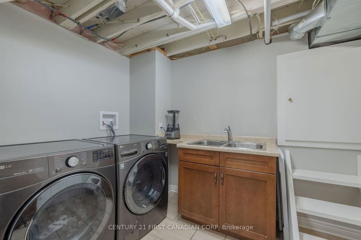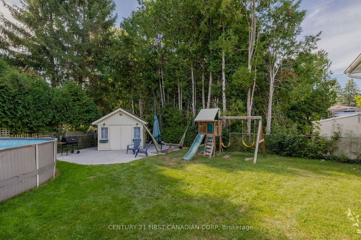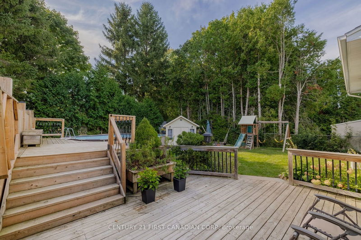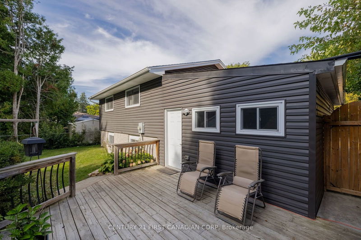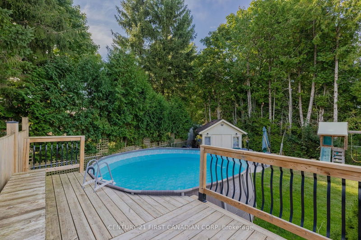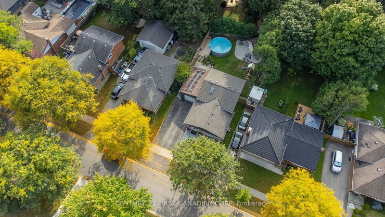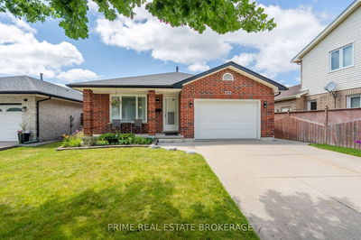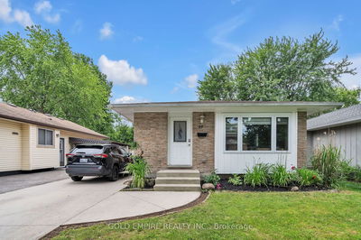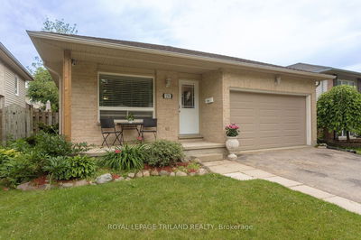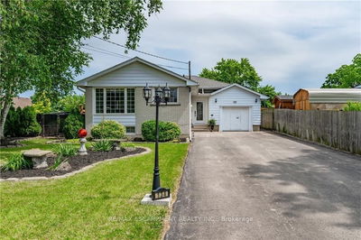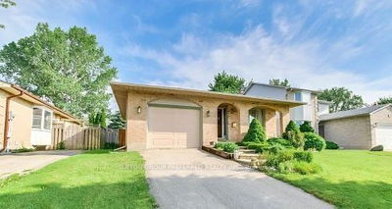BETTER THAN NEW! THIS IS THE ONE THAT YOU HAVE BEEN WAITING FOR!! Immaculate 4 level backsplit with great curb appeal situated on a private, premium lot in the heart of White Hills. This newly renovated home with countless upgrades shows like a model. Step inside to glamorous modern farmhouse living you can feel as you enter each room. Boasting high quality executive finishes, the main level offers a layout with tremendous ease of flow. Bright, sun soaked living room featuring oversized bay window and recessed lighting throughout. Beautifully appointed shaker style kitchen features Granite countertops, designer tile backsplash, large pantry and gleaming hardwood flooring. Elegant dining area with sleek modern lighting and stunning accent wall. Upstairs you will find generous bedrooms including an oversized master retreat with double closets. Luxury spa-like bathroom boasts stunning contemporary finishes complimented by a skylight, double vanities and soaker tub. Fully finished lower level features an open and airy family room with high quality laminate flooring, additional bedroom, spacious home gym/office, 3 piece bathroom and BONUS SECOND KITCHEN. Attached single car garage with convenient inside entry. Spend countless summer evenings on the 2 tier sundeck or cool off in the ABOVE GROUND SWIMMING POOL overlooking the picturesque, fully fenced yard. Relax on the adorable front porch, perfect for enjoying that morning cup of coffee or evening glass of wine. Updates include roof (2016), siding (2021), furnace (2011), central air (2011), electrical panel and vinyl replacement windows. Located close to all amenities including shopping, restaurants, great schools, playgrounds, Nor'west Optimist Park and Emily Carr Public School. Act fast, this is your chance to live in one of the nicest homes in this neighbourhood!
详情
- 上市时间: Friday, September 20, 2024
- 3D看房: View Virtual Tour for 9 Rexway Road
- 城市: London
- 社区: North F
- 交叉路口: Blackacres Blvd.
- 客厅: Main
- 厨房: Main
- 家庭房: Lower
- 厨房: Sub-Bsmt
- 挂盘公司: Century 21 First Canadian Corp - Disclaimer: The information contained in this listing has not been verified by Century 21 First Canadian Corp and should be verified by the buyer.

