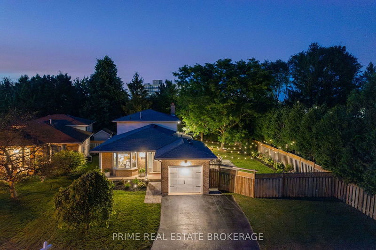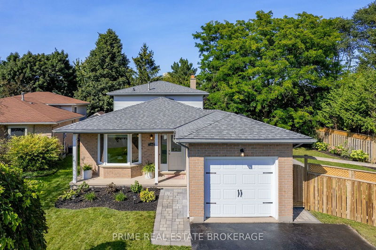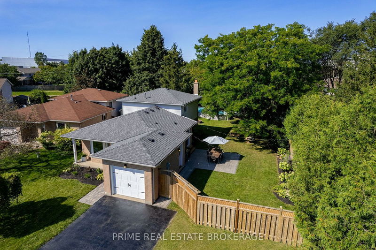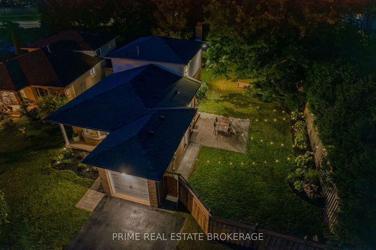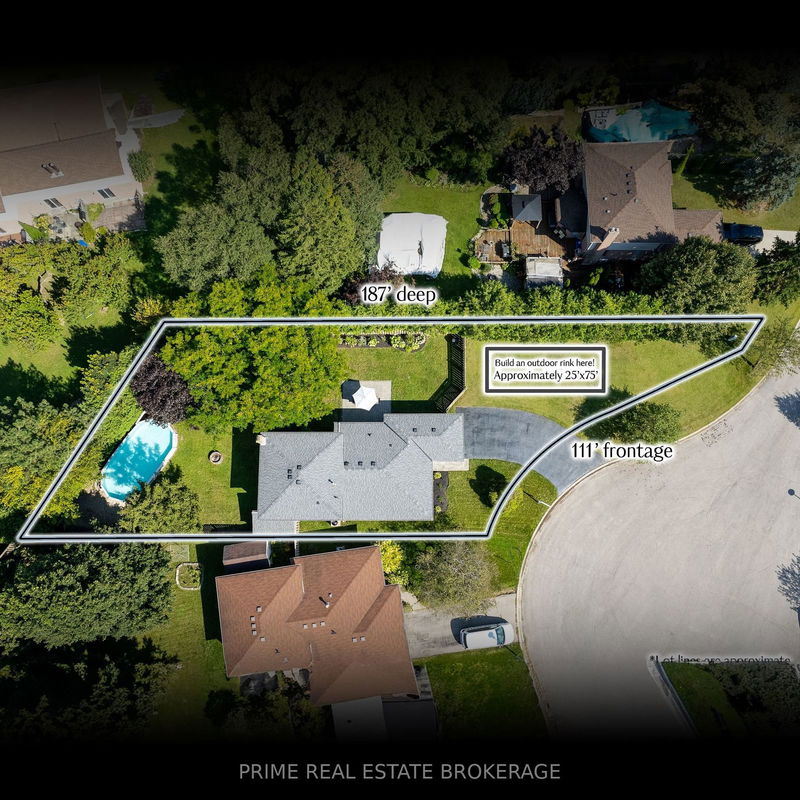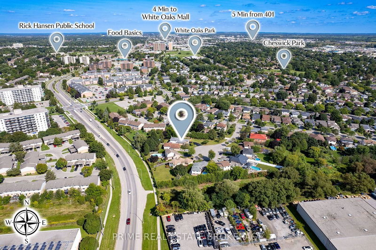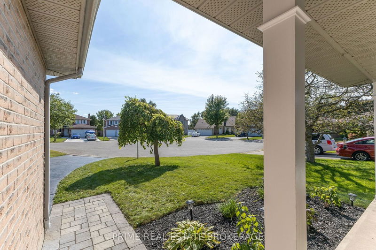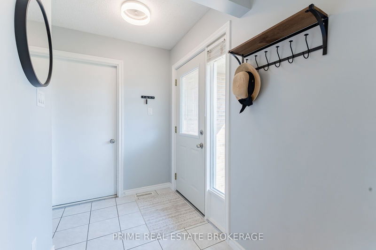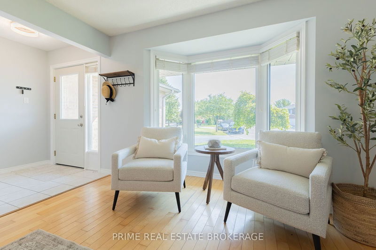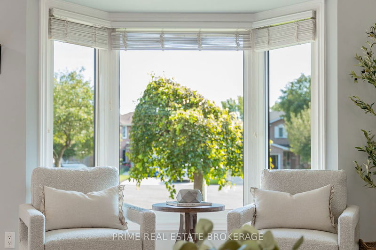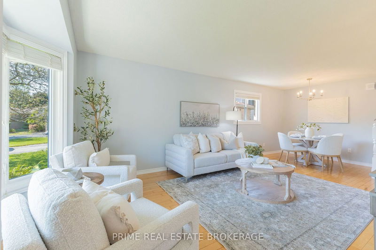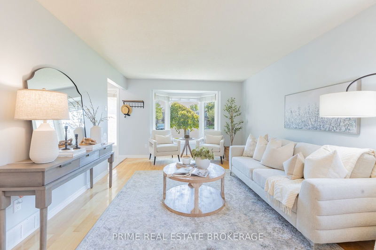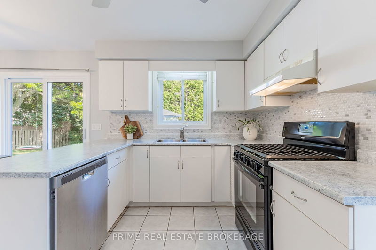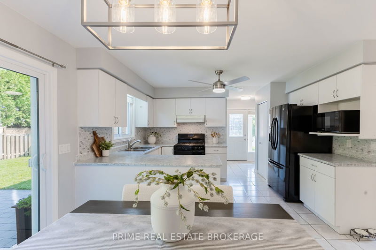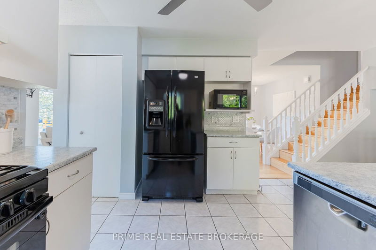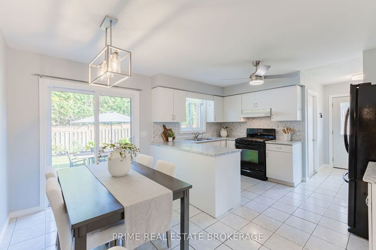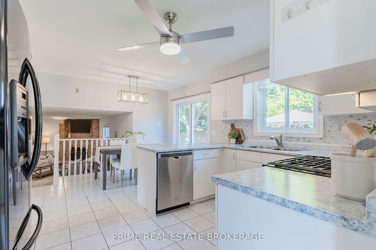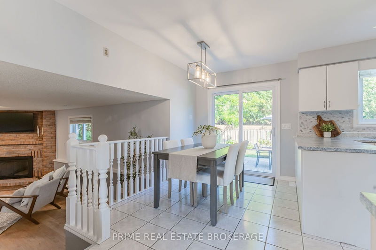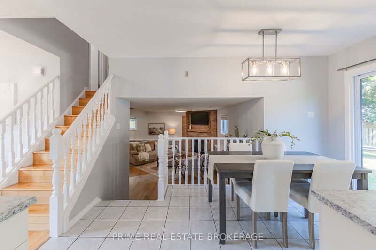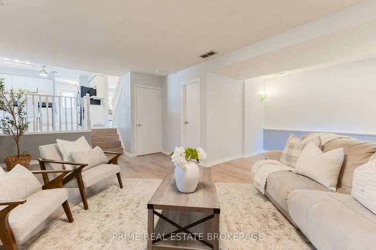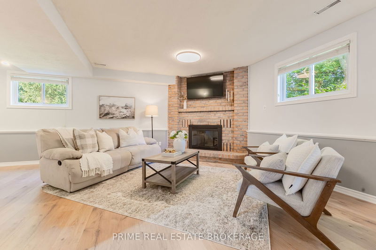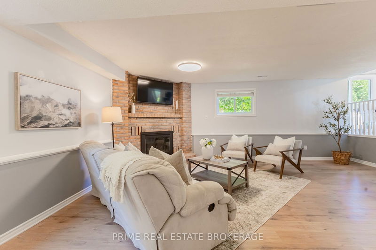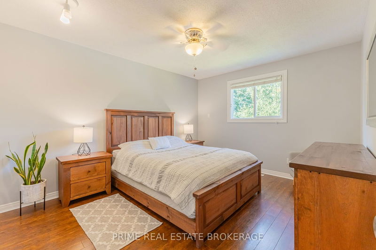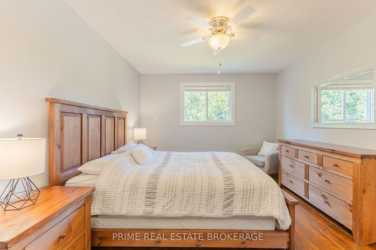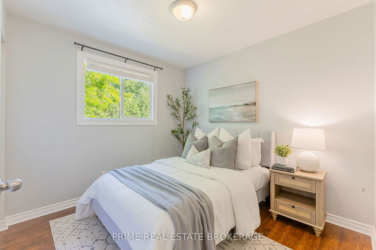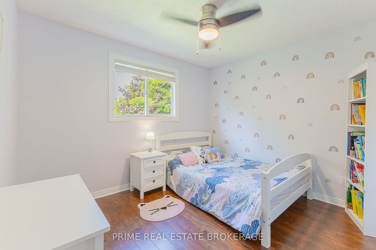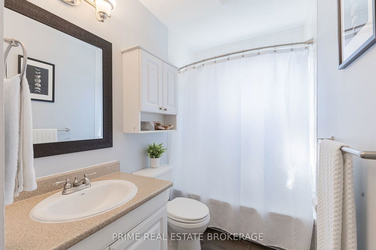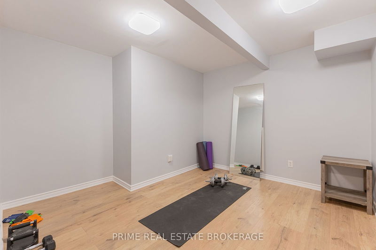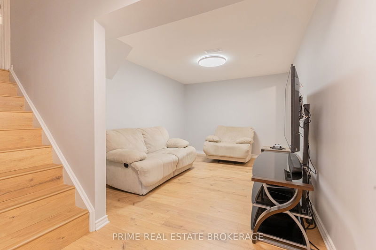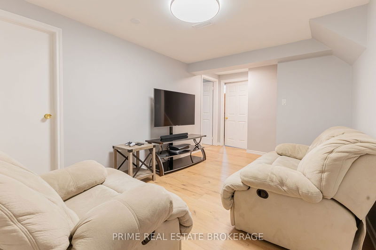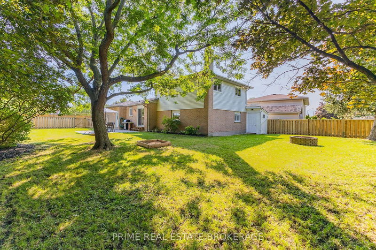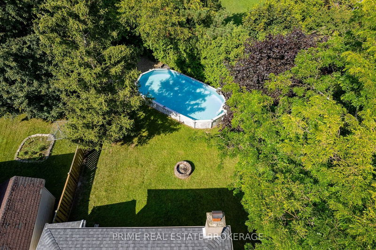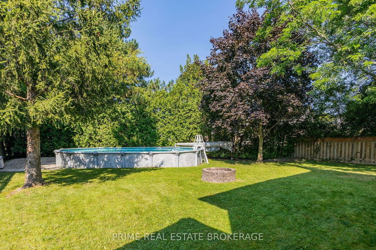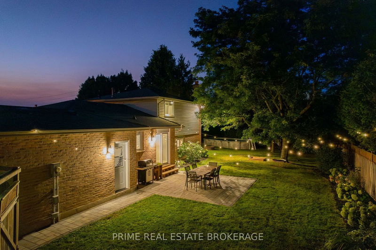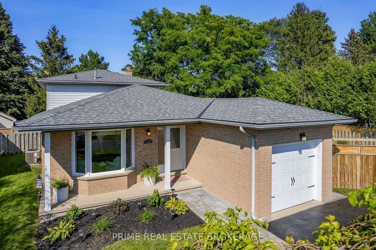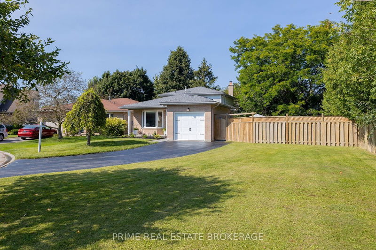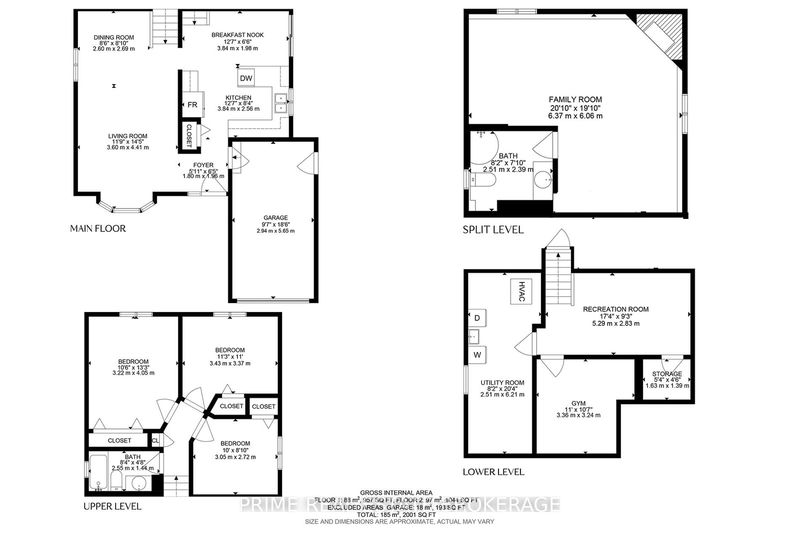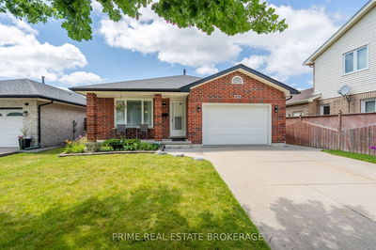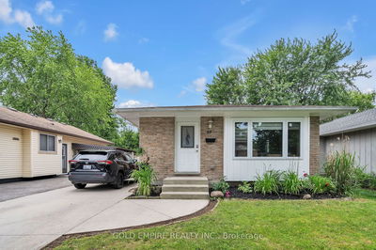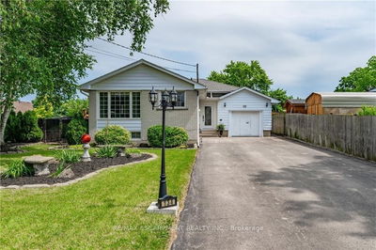LOCATED ON A QUIET CUL-DE-SAC IN WHITE OAKS | NEARLY 1/4 ACRE LOT WITH A POOL | 2,001 SF TOTAL LIVING SPACE | 5 MINUTES TO THE 401 | This back split 3 bed, 2 bath home offers a blend of comfort and convenience. Enter on the main level and find everything you need - kitchen, living and dining. The main level living room is bright and airy with a large bay window overlooking the court, beautiful hard wood floors, and a formal dining space. The eat-in kitchen is at the heart of the home, and has a gas range, new sliding glass doors leading to a patio perfect for outdoor dining, and overlooks the large family room with a cozy fireplace and second bathroom. On the second level, you'll find three bedrooms with backyard views, and a 4-piece bathroom. The lower level is complete with a rec room and a bonus space that could dual as a home office or gym. Step outside to a large fully fenced yard, complete with a pool, outdoor dining patio, fire pit, beautiful gardens, and beaming trees, making it ideal for relaxation, entertaining and making memories with family and friends. The large front yard offers a bonus grassy area to play bocce, throw a baseball, or build that outdoor rink you've been dreaming of. Recent updates include: paint (2024), flooring and trim on two levels (2024), lighting (2024), lower-level shower (2024), sealed asphalt driveway (2024), washing machine (2023), dishwasher (2022), patio and walkways (2022), roof (2020), glass sliding doors (2018), garage door (2018), furnace (2017), air conditioner (2017), various windows (within the last 8 years), landscaping (ongoing for last 6 years). Located 5 minutes from the 401/402 and 4 minutes to White Oaks Mall, this home offers the best of both worlds - peaceful suburban living with easy access to city amenities. Don't miss the opportunity to make this stunning property your own!
详情
- 上市时间: Thursday, September 05, 2024
- 3D看房: View Virtual Tour for 180 Conway Court
- 城市: London
- 社区: South X
- 交叉路口: Conway Drive
- 详细地址: 180 Conway Court, London, N6E 3J2, Ontario, Canada
- 客厅: Main
- 厨房: Main
- 家庭房: Lower
- 挂盘公司: Prime Real Estate Brokerage - Disclaimer: The information contained in this listing has not been verified by Prime Real Estate Brokerage and should be verified by the buyer.

