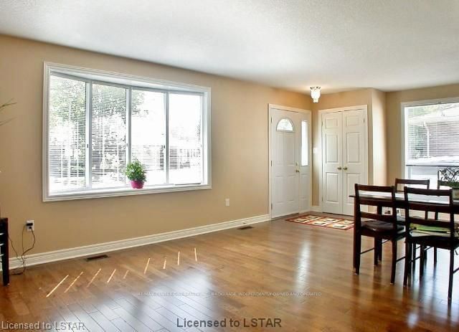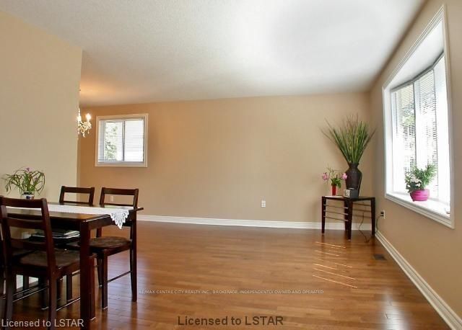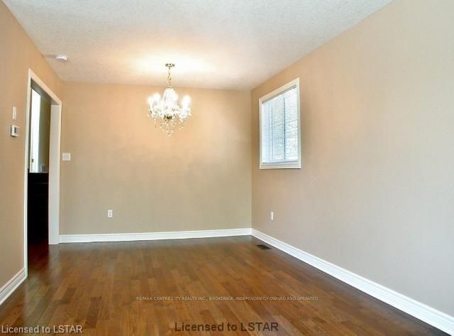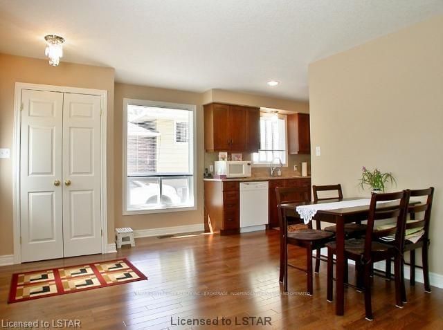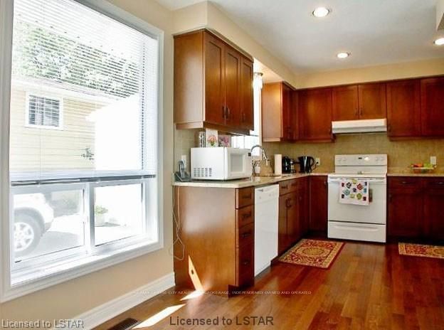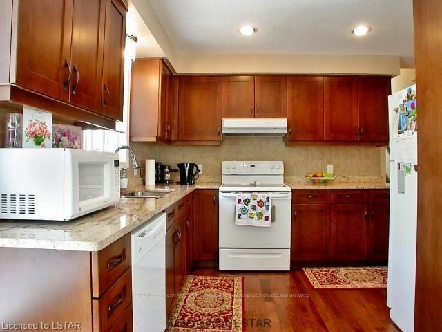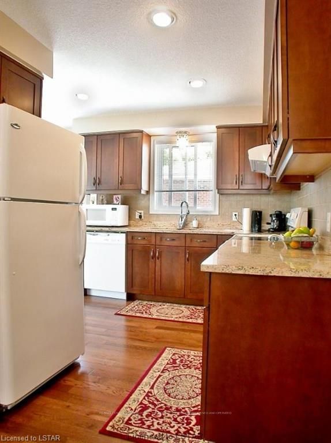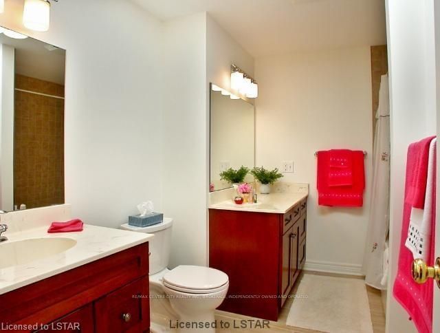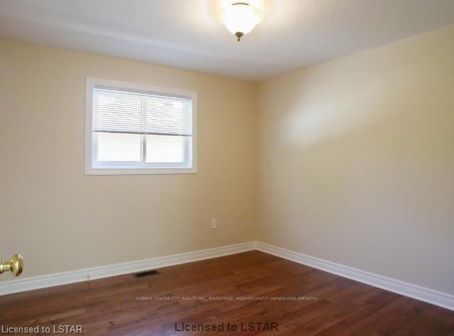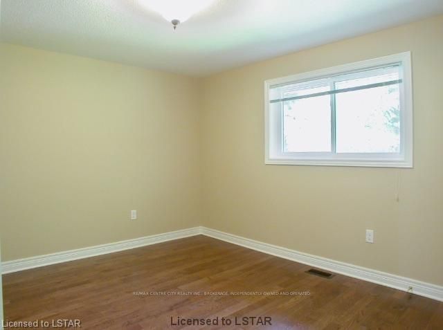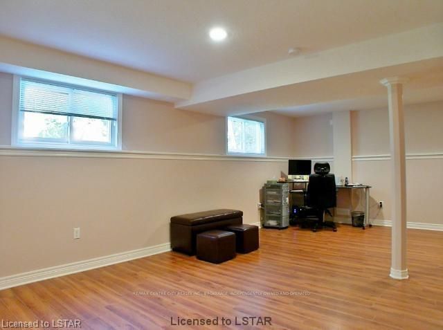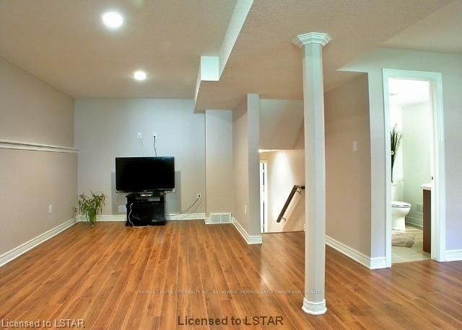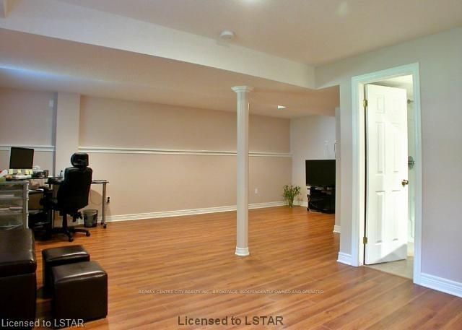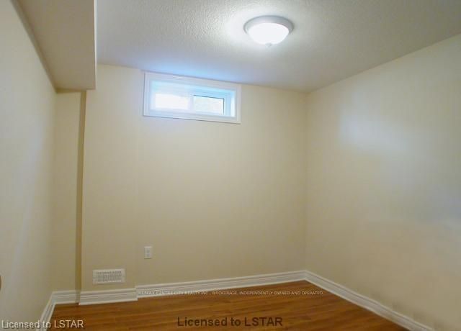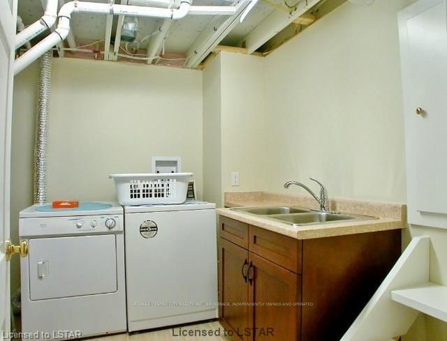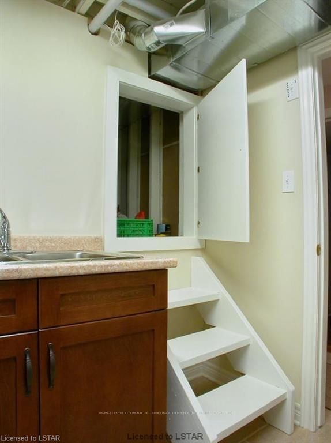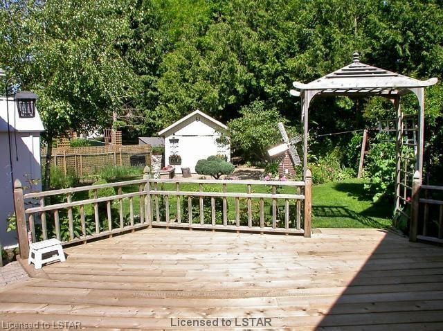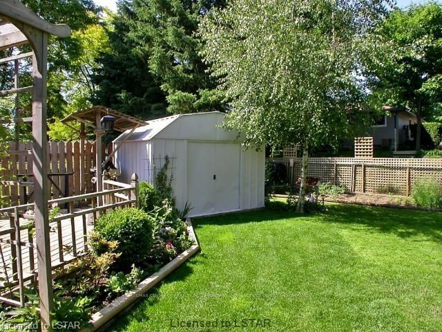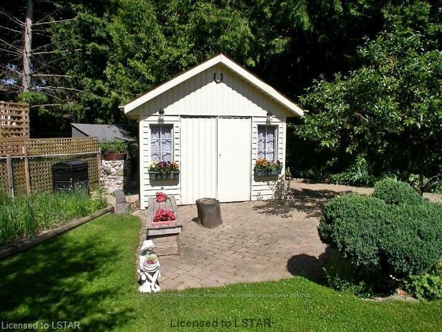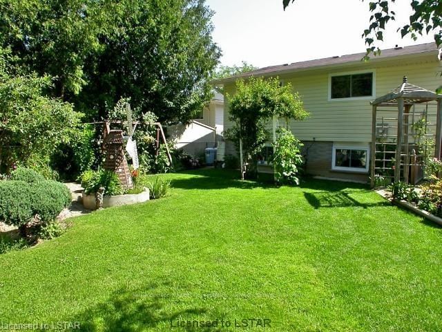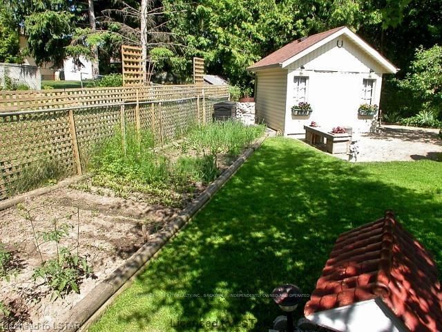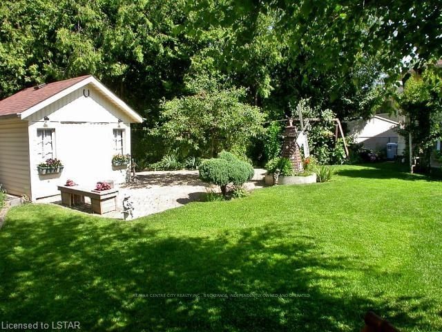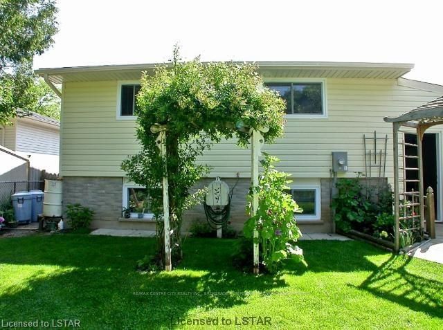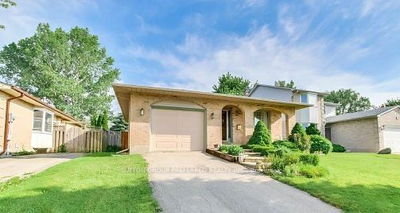A truly remarkable and unique home where literally everything has been replaced & rebuilt due to a smoke fire in the last 12 months. A brand new home on the inside but on a quiet st., in a mature neighbourhood. You get the best of both worlds in this open concept design featuring sun-splashed kitchen with elegant wood cabinetry, stunning granite countertop & newer appliances. The gleaming hardwood floors add a touch of elegant to the living rm, dining rm as well as the kitchen, and 3 upper bedrooms. The 2 full baths feature a soaker tub on main fl & trendy glass shower on the third level. The family living continues in the spacious 3rd level family rm featuring easy to care for & durable laminate flooring & has large windows allowing for lots of natural light. There's also a 2nd kitchen in the 4th level & 2 other rms. Don?t forget he oversized 1.5 car attached garage that leads to a large deck overlooking landscaped lot. Hi efficiency, C/A and more.
详情
- 上市时间: Tuesday, June 05, 2012
- 城市: London
- 社区: North F
- 交叉路口: Near - N/A
- 详细地址: 9 Rexway Road, London, N6G 3C1, Ontario, Canada
- 厨房: Main
- 客厅: Main
- 家庭房: 3rd
- 厨房: Lower
- 挂盘公司: Re/Max Centre City Realty Inc., Brokerage, Independently Owned And Operated - Disclaimer: The information contained in this listing has not been verified by Re/Max Centre City Realty Inc., Brokerage, Independently Owned And Operated and should be verified by the buyer.


