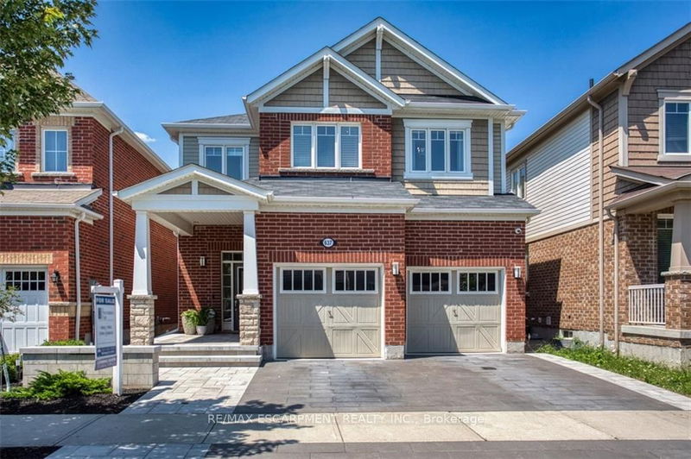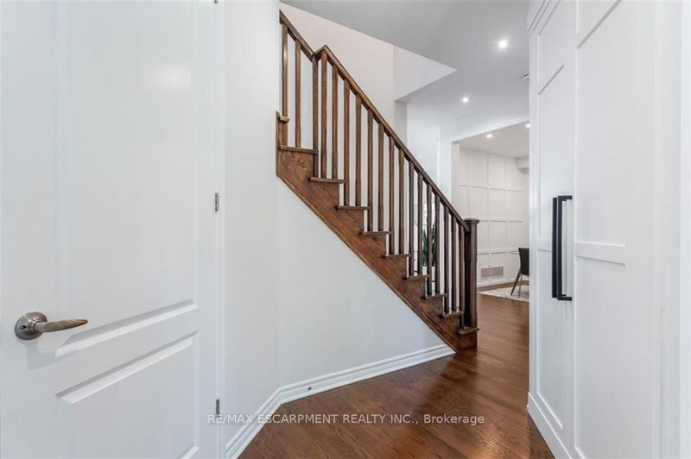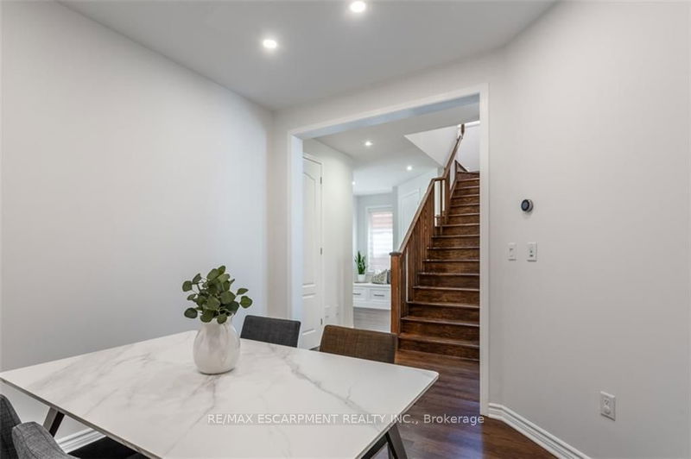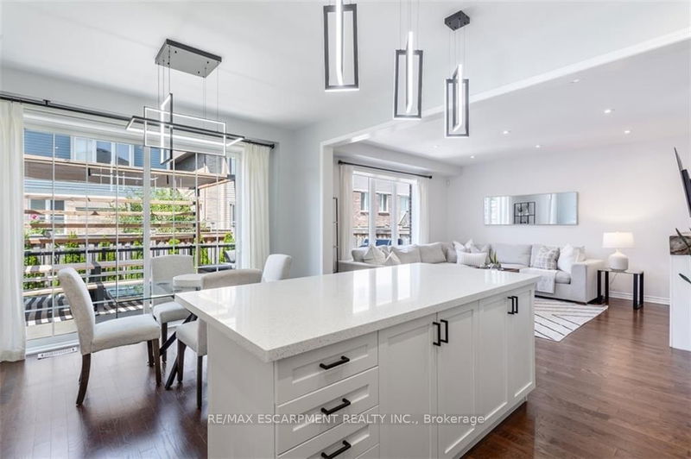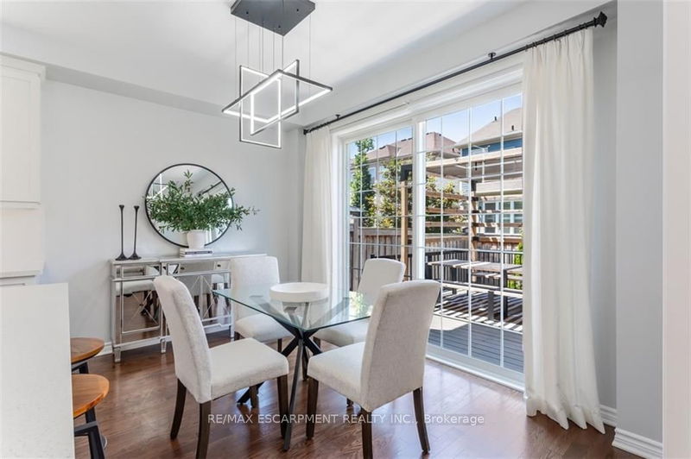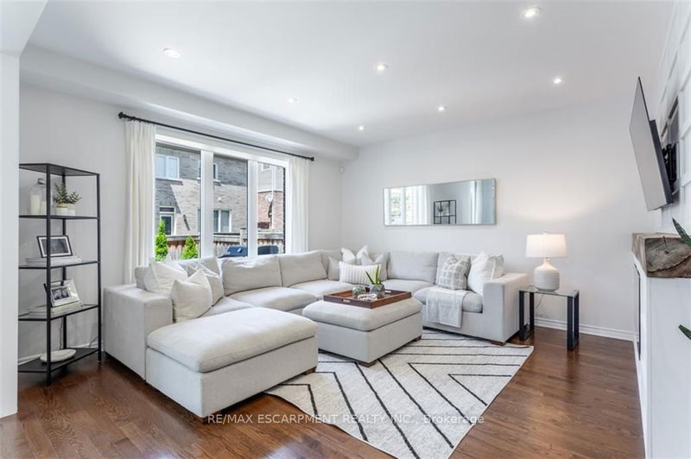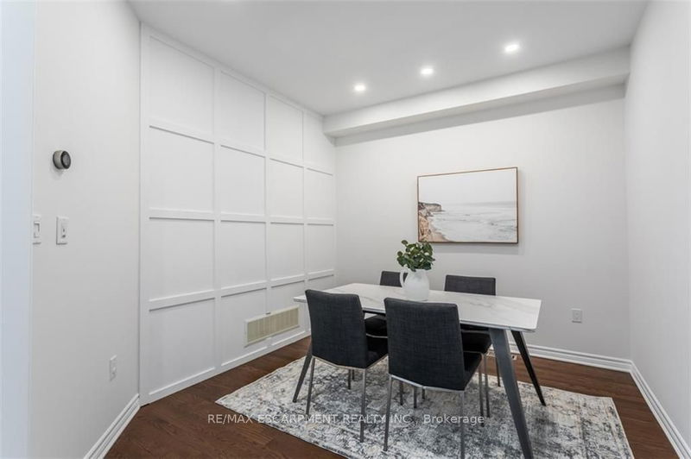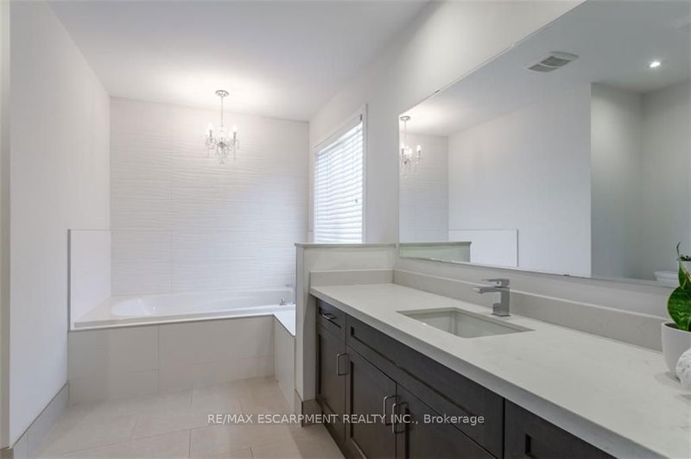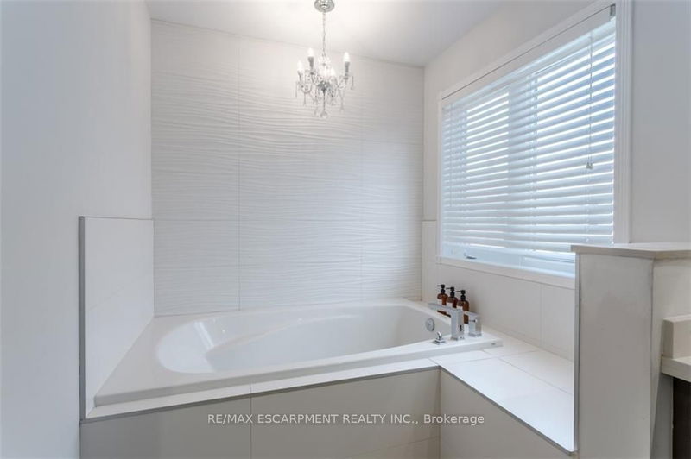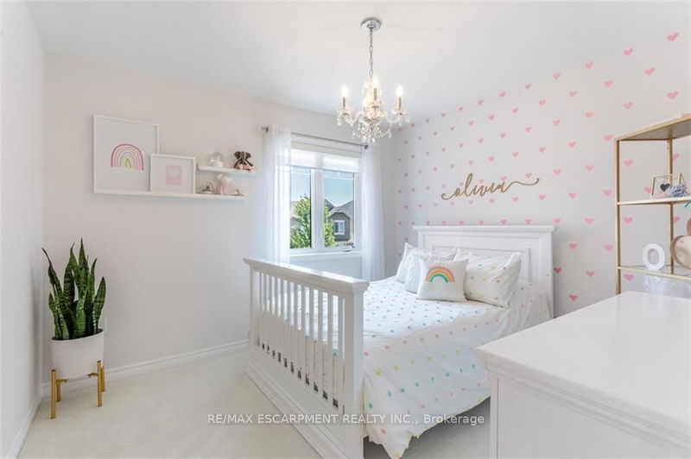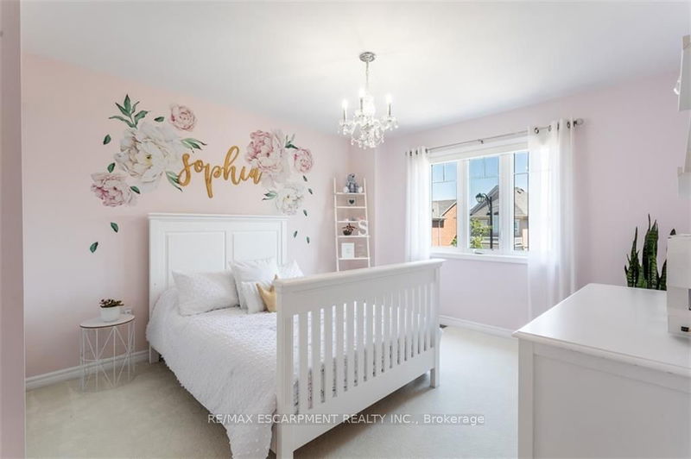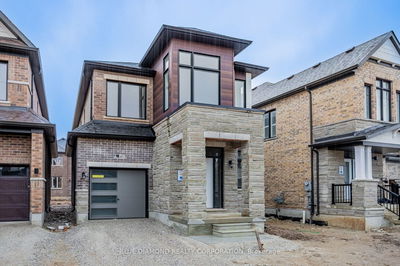WOW! This Extensively upgraded 4 bedroom home will impress the most discerning of buyers. The main floor offers hardwood throughout and a fantastic floor plan perfect for entertaining. Fantastic eat-in kitchen with white cabinetry, quartz counters, island with breakfast bar and chic pendant lighting. Kitchen connects with living room with custom Millwork and linear fireplace and large picture window overlooking private backyard. Bonus dining room that provides additional space for gatherings. Second floor offers 4 bedrooms, including gorgeous ensuite with glass shower and separate tub. Second full bathroom & Bedroom level laundry with quartz counters, counter for folding and loads of storage. Unspoiled basement is ready for your own design. Private fully fenced backyard with deck, pergola and extensive stonework. Custom driveway and walkway, upgraded Doors & hardware and more. So much to love about this home. Too many upgrades to mention! A MUST SEE and will NOT disappoint. Short walk to Coates Park, close to amenities and Highway access.
详情
- 上市时间: Saturday, July 27, 2024
- 城市: Milton
- 社区: Willmott
- 交叉路口: Derry Road to Holly to Yates to Pension to Langholm
- 详细地址: 637 Langholm Street, Milton, L9T 8Z8, Ontario, Canada
- 厨房: Stainless Steel Appl, Breakfast Bar
- 客厅: Hardwood Floor, Fireplace
- 挂盘公司: Re/Max Escarpment Realty Inc. - Disclaimer: The information contained in this listing has not been verified by Re/Max Escarpment Realty Inc. and should be verified by the buyer.


