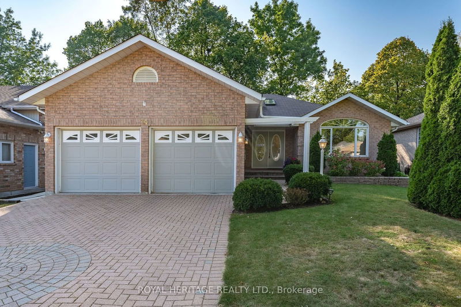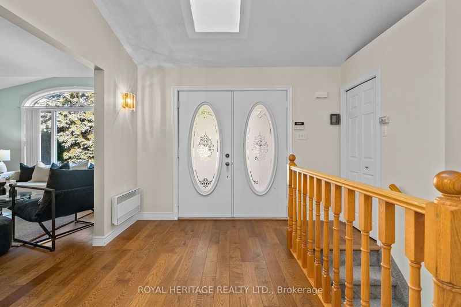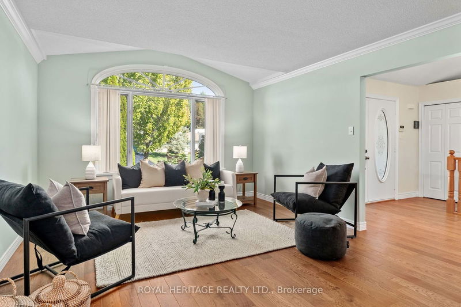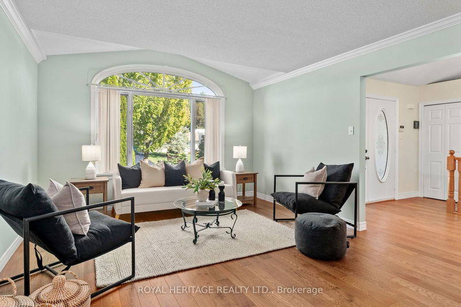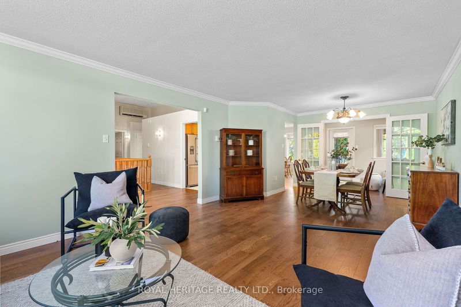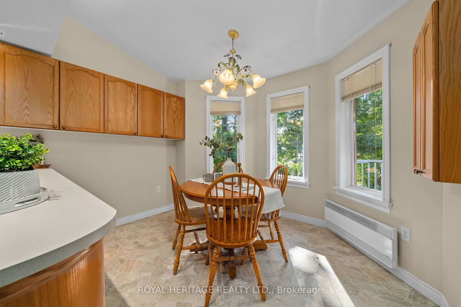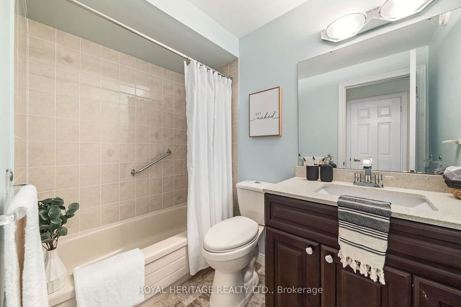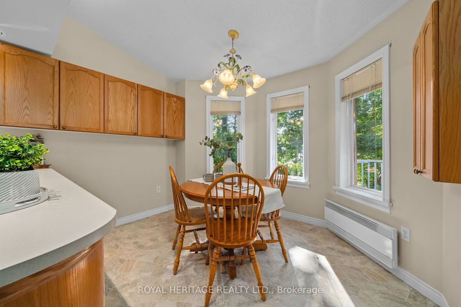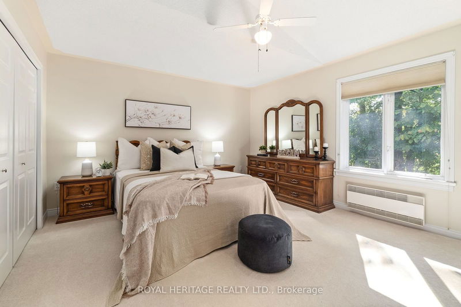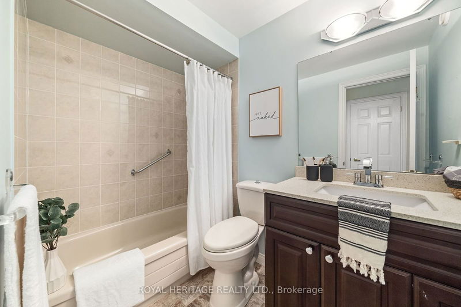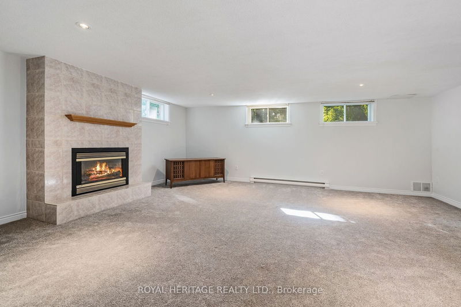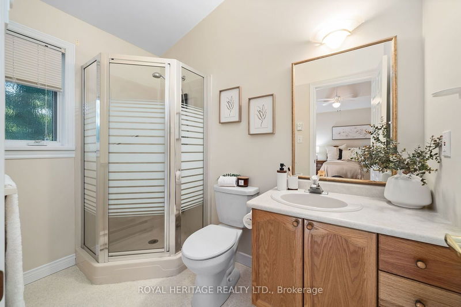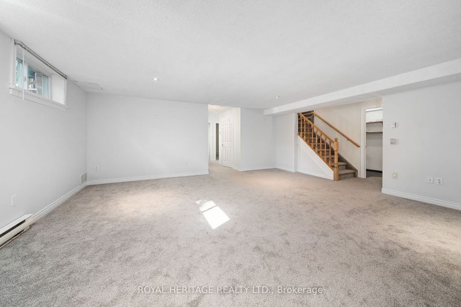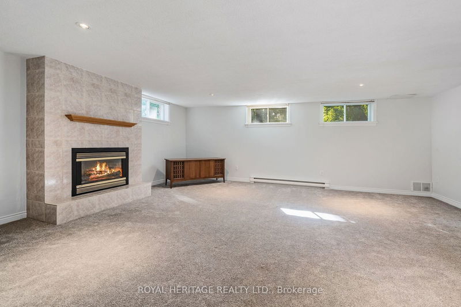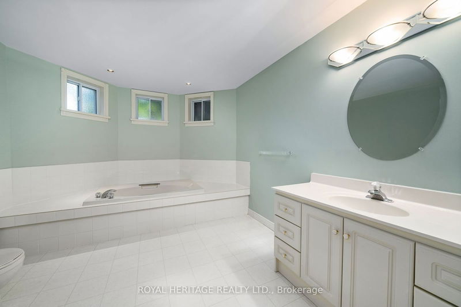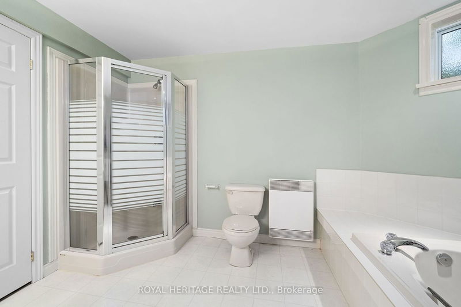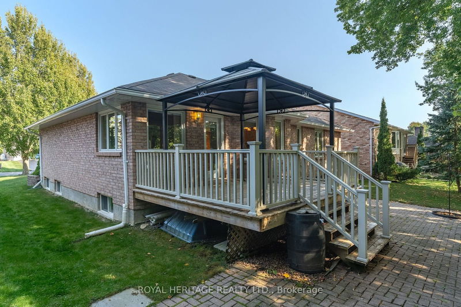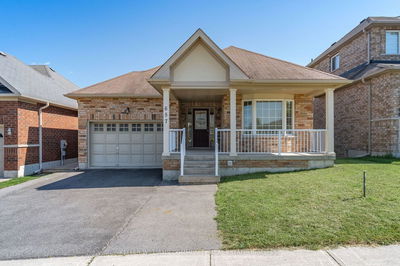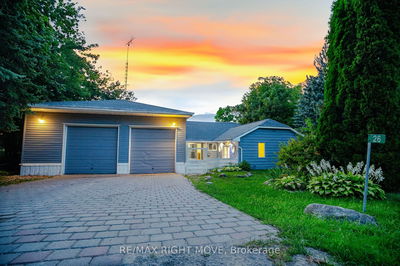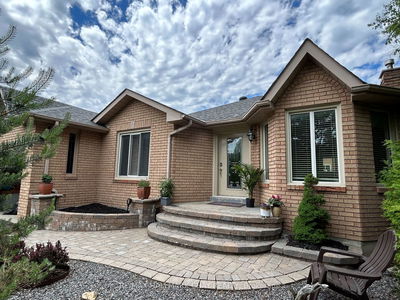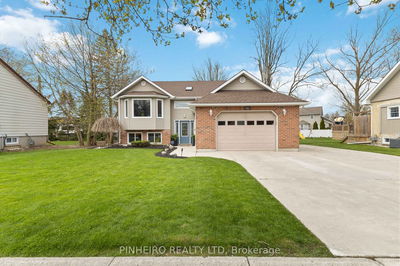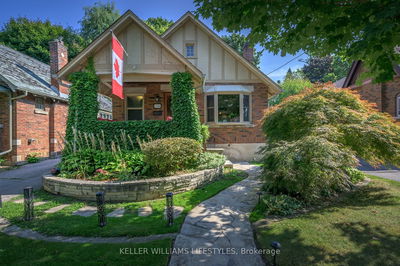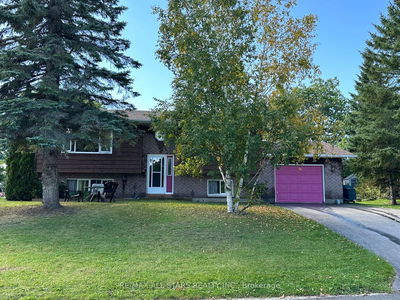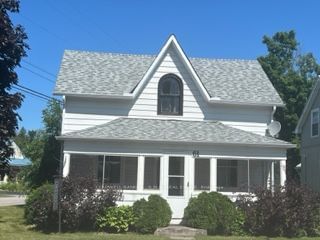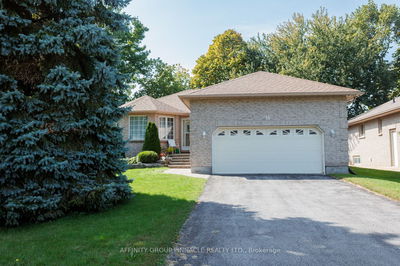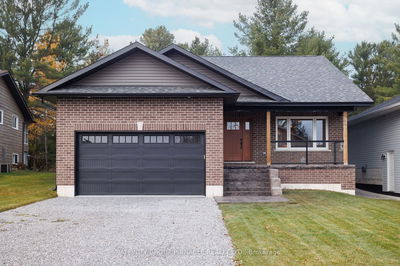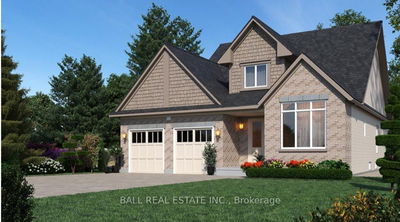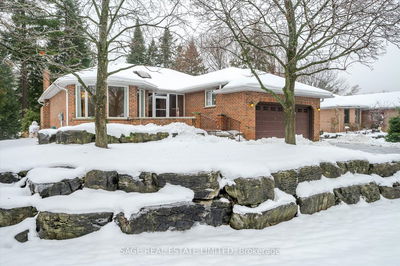14 Hillview Drive in Bobcaygeon Heights. Surrounded by mature trees and foliage, this well established area is steps from Downtown Bobcaygeon and Historic Lock 32 on the Trent Severn Waterway System. Brick 4 bedroom bungalow featuring spacious living areas, a flowing layout, vaulted ceilings and a finished lower level ready to enjoy. The main floor consists of a King Sized primary suite w/3 Pc ensuite and expansive closet wall, guest bedroom, 4 piece bath, dine-in kitchen, familyroom and open concept living/dining space. Sought after level home entry into a gracious main foyer boasting hardwood flooring, offering main floor laundry and secure home entry from the double garage providing ease of access in all weather conditions. Family room walk outs to rear deck and patio backing onto a privacy buffer of mature trees. Lower level offers an open concept recreation room with fireplace (PP) 2 additional bedrooms, a massive 4 piece bath, a walk in closet or oversized pantry and a workroom/storage space with an additional office/den.
详情
- 上市时间: Friday, September 20, 2024
- 3D看房: View Virtual Tour for 14 Hillview Drive
- 城市: Kawartha Lakes
- 社区: Bobcaygeon
- 交叉路口: RUSSELL HILL/REID/CTYRD 8
- 详细地址: 14 Hillview Drive, Kawartha Lakes, K0M 1A0, Ontario, Canada
- 厨房: Main
- 客厅: Combined W/Dining
- 家庭房: Main
- 挂盘公司: Royal Heritage Realty Ltd. - Disclaimer: The information contained in this listing has not been verified by Royal Heritage Realty Ltd. and should be verified by the buyer.

