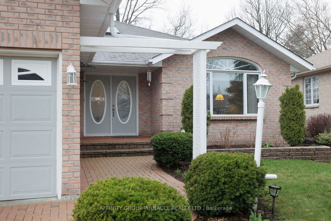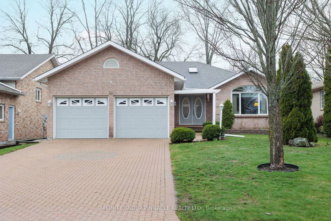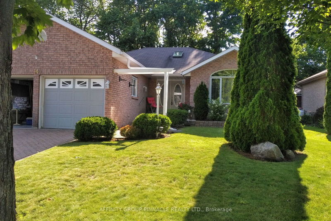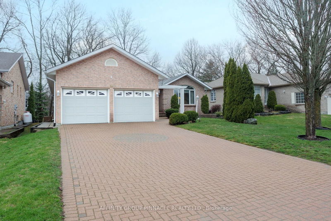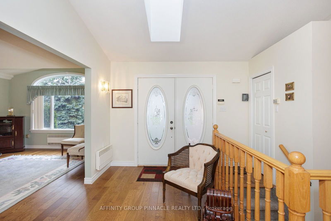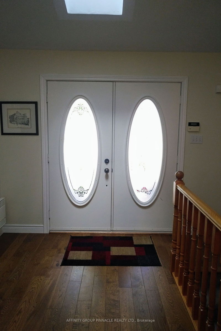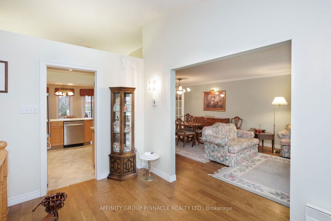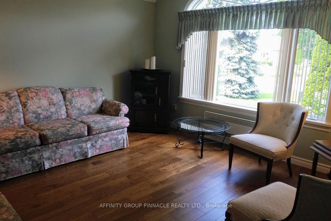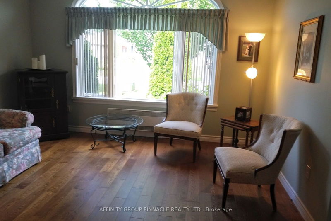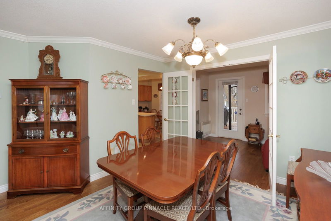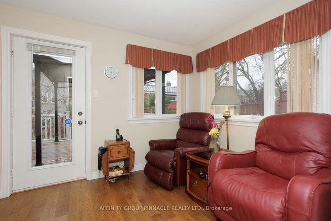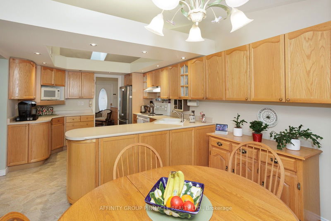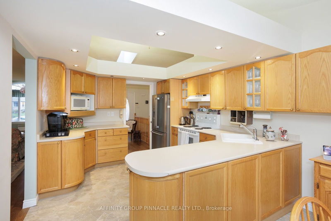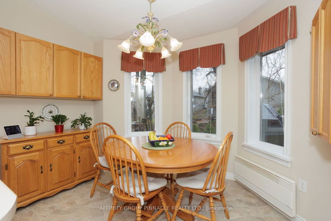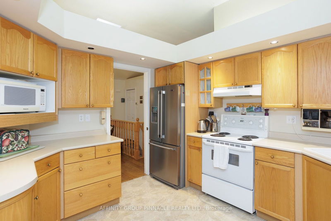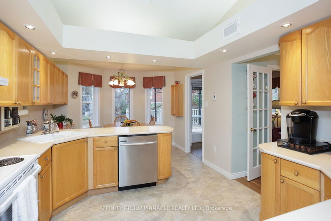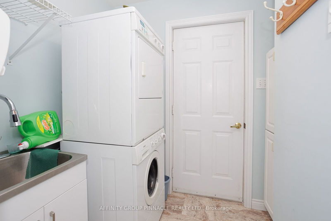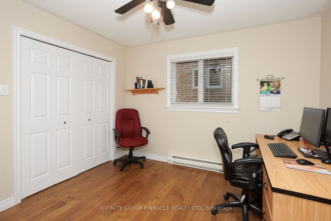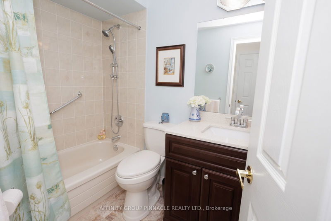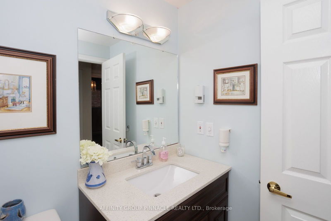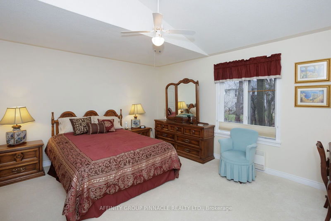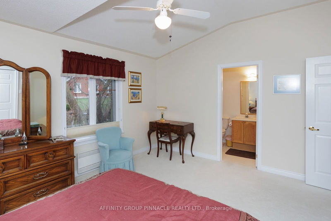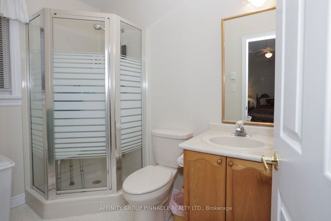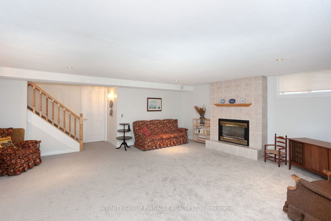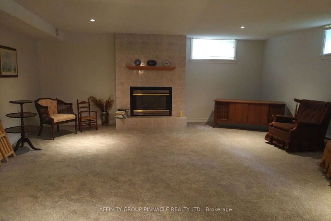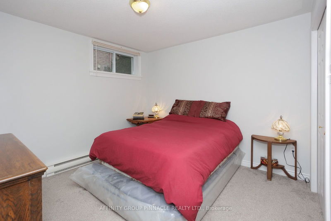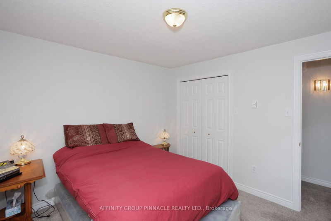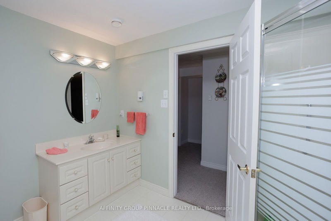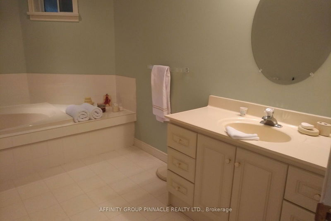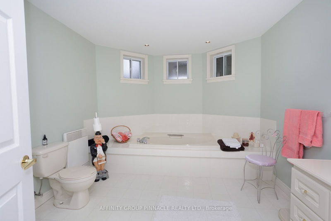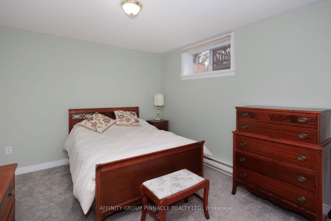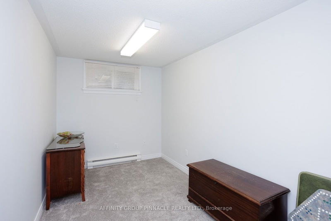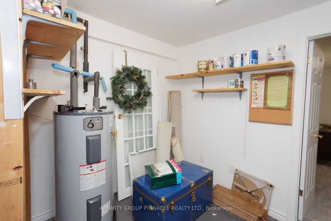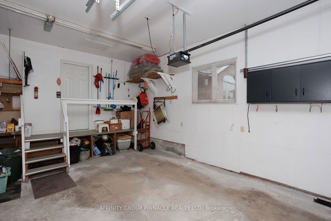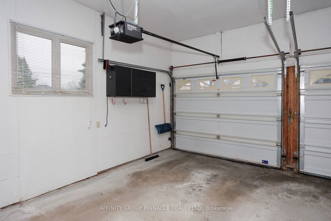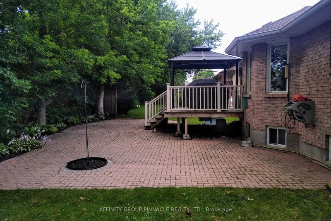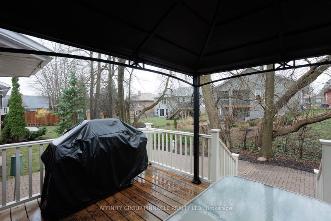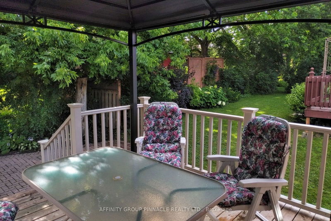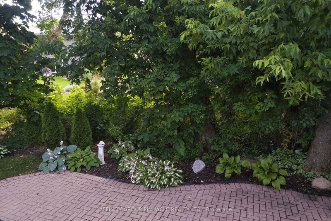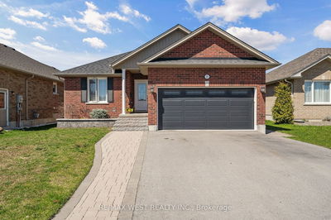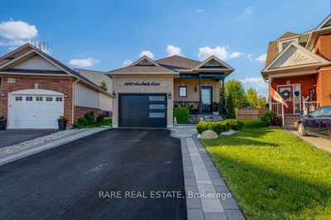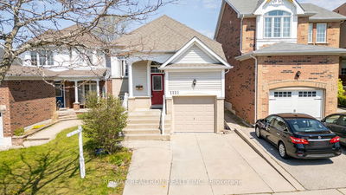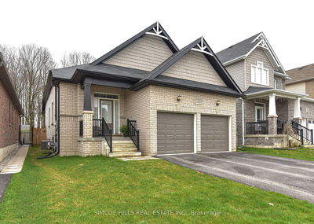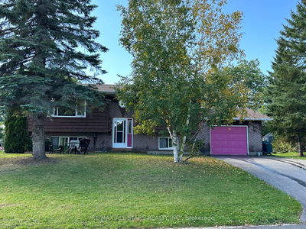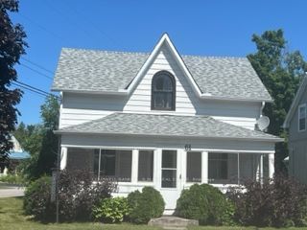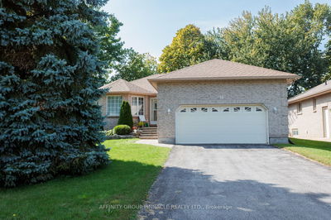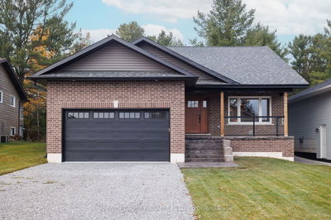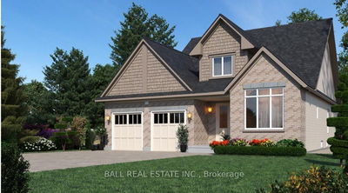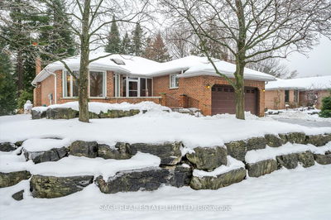Welcome to 14 Hillview Drive, situated in a welcoming and neighbourly community. This well-maintained home exudes charm and character. The intricately designed interlocking driveway enhances its curb appeal, while the elegant front door allows ample natural light to illuminate the spacious entrance, a rare feature in modern homes. The living room and dining room combination boasts beautiful wood floors installed in 2019, french doors, and a large front-facing picture window, creating a delightful ambiance. The kitchen features vinyl flooring installed in 2019, abundant cupboard space, and an eat-in area overlooking the backyard. Additionally, there is a versatile smaller room adjacent to the kitchen. The main floor also includes a convenient laundry room with access to the 2-car garage, a primary bedroom with an ensuite, a second bedroom, and a 4-piece bathroom. The expansive lower level offers new carpeting from 2019, a propane fireplace, a luxurious bathroom with a large soaker tub, two additional spacious bedrooms for guests or extended family, and an office space. The lower level also includes a generous storage/utility area equipped with central vacuum, an air exchanger installed in 2023, and a sump pump with a backup battery. The new back deck from 2020 features continued interlocking stone, perfect for outdoor relaxation. This property is conveniently located near schools and within walking distance to town for shopping, with a dairy nearby. Don't forget to explore the virtual tour for a closer look!
详情
- 上市时间: Monday, April 15, 2024
- 3D看房: View Virtual Tour for 14 Hillview Drive
- 城市: Kawartha Lakes
- 社区: Bobcaygeon
- 交叉路口: COUNTY RD 8 & REID ST
- 详细地址: 14 Hillview Drive, Kawartha Lakes, K0M 1A0, Ontario, Canada
- 厨房: Main
- 客厅: Main
- 家庭房: Lower
- 挂盘公司: Affinity Group Pinnacle Realty Ltd. - Disclaimer: The information contained in this listing has not been verified by Affinity Group Pinnacle Realty Ltd. and should be verified by the buyer.

