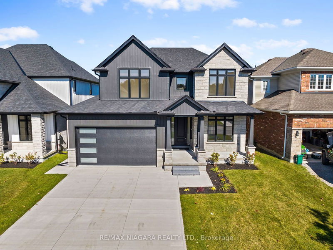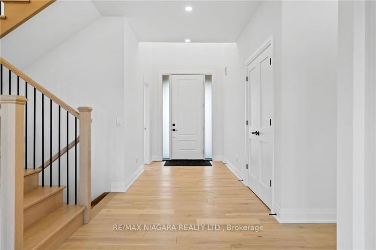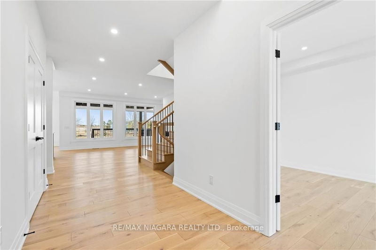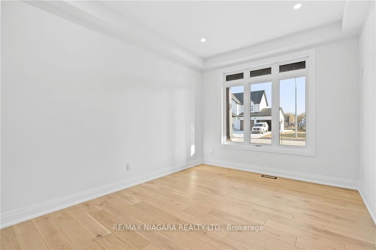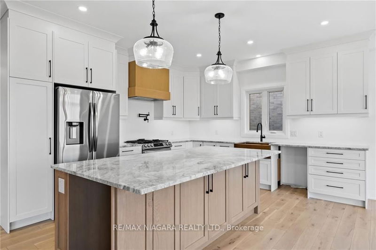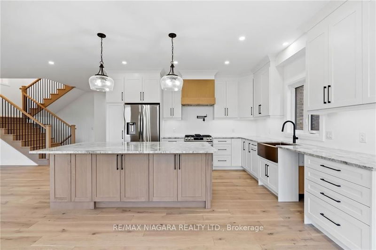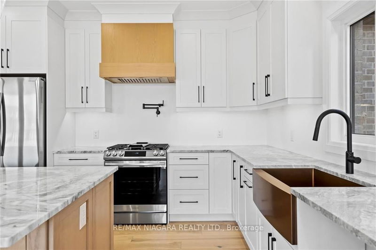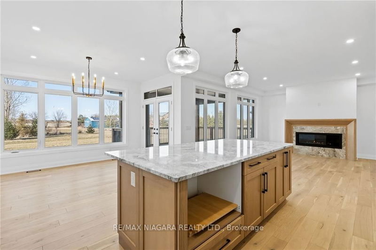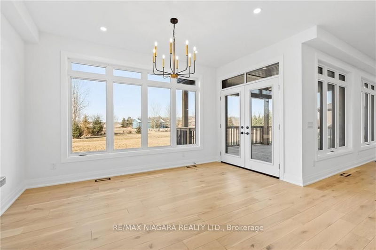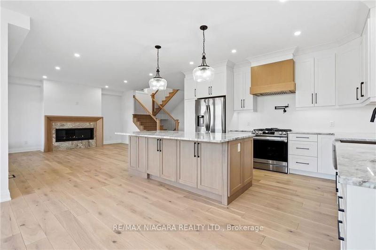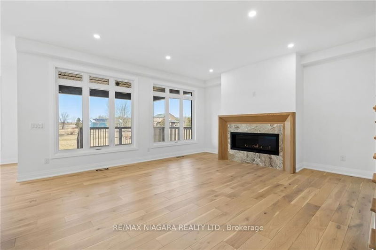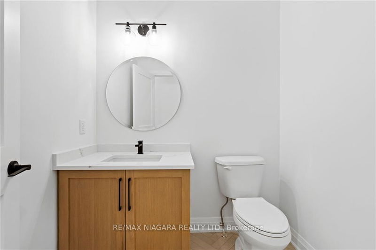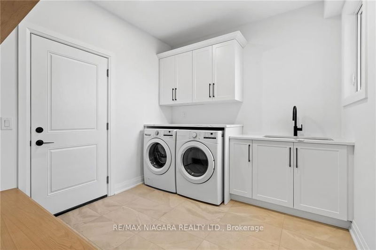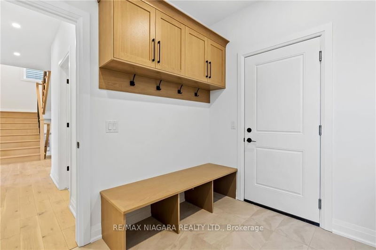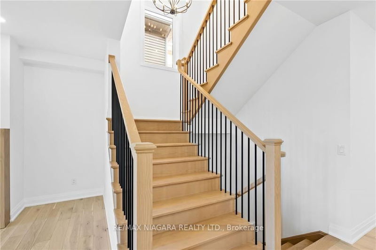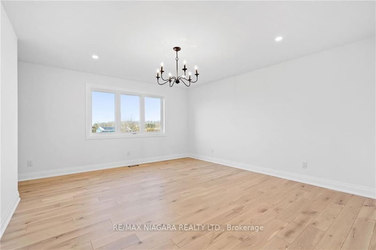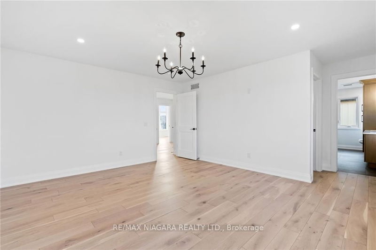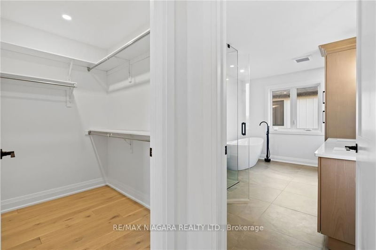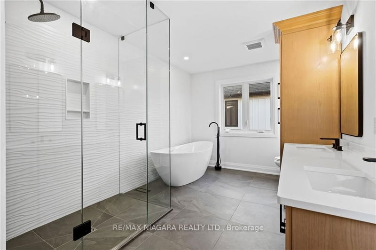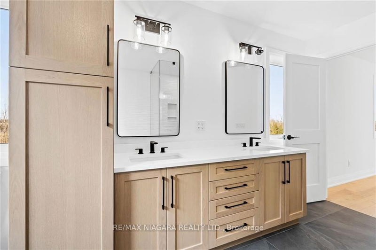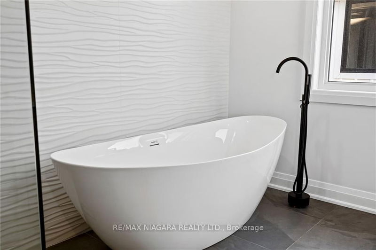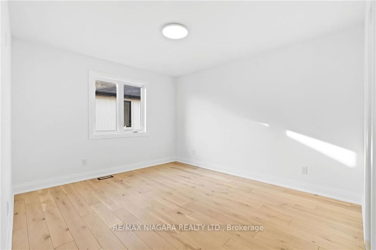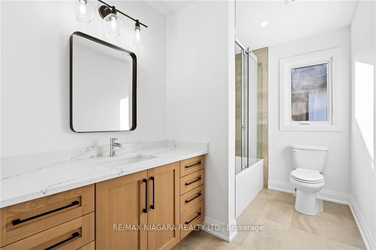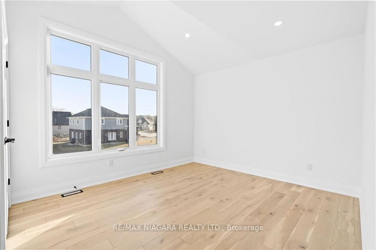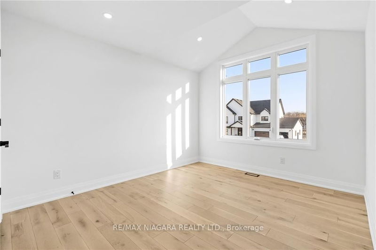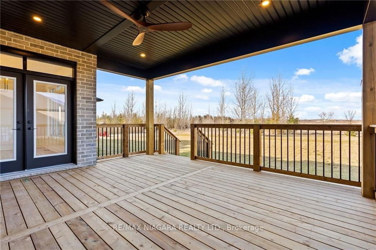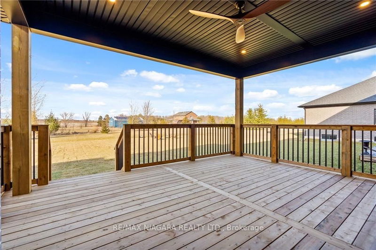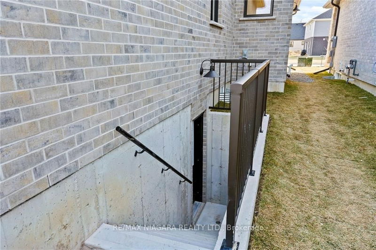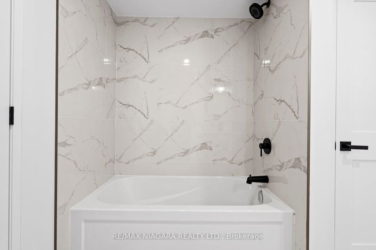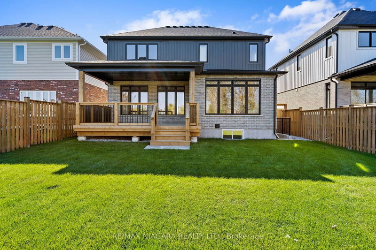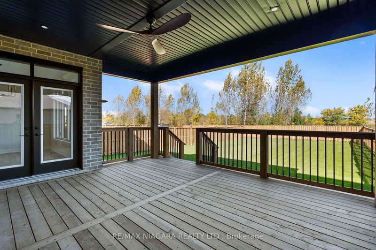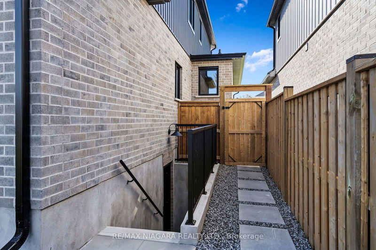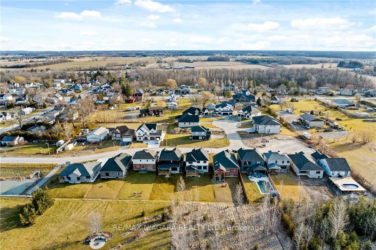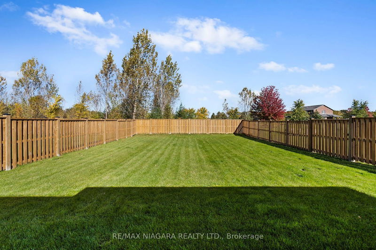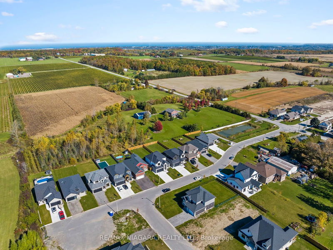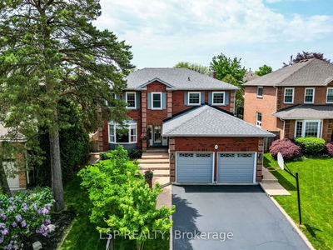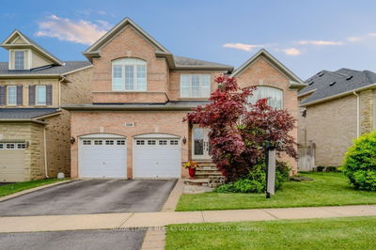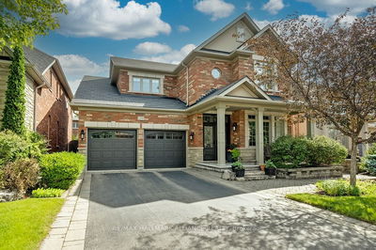Welcome to Campden Highland Estates, a new subdivision located on top of the Niagara Escarpment, surrounded by wineries, orchards, breweries, and golf courses. This 6-bedroom home stands out from others with its quality finishes and upgrades, providing ample space for a growing family. Upon entering, you can easily envision yourself living here. The house features engineered hardwood floors and ceramic tiles throughout, along with high-end fixtures and pot lights. Additionally, there is a custom mudroom off the two-car garage with built-in storage. The open concept main floor is perfect for entertaining or relaxing, with custom built-ins and a gas fireplace. The kitchen boasts quartz countertops and an 8.5 ft island, making it a pleasure to cook for family and friends. This stunning home includes USB outlets and TV hookups in each bedroom, and a good-sized backyard with a covered deck and a natural gas BBQ line, perfect for outdoor living. The luxurious master bedroom has a walk-in closet and an en-suite with a glass shower, standalone spa tub, large vanity, his and her sinks, and ample storage space. Additionally, there are two more bedrooms, a kitchen, a 4-piece bathroom, and laundry with a basement walk-up.
详情
- 上市时间: Wednesday, September 18, 2024
- 城市: Lincoln
- 交叉路口: Fly Road to Campden Road to Manson Lane
- 详细地址: 4213 Manson Lane, Lincoln, L0R 1G0, Ontario, Canada
- 厨房: Combined W/Living
- 挂盘公司: Re/Max Niagara Realty Ltd. - Disclaimer: The information contained in this listing has not been verified by Re/Max Niagara Realty Ltd. and should be verified by the buyer.

