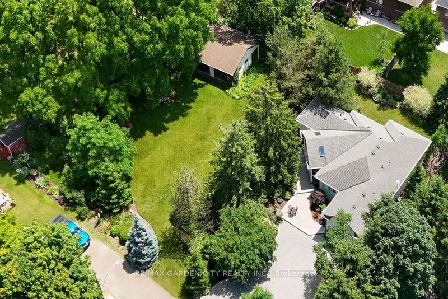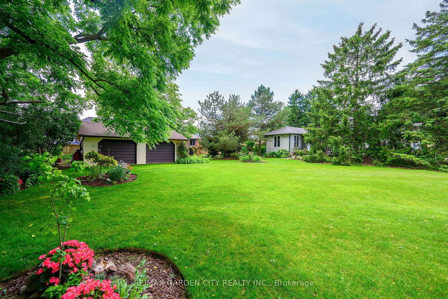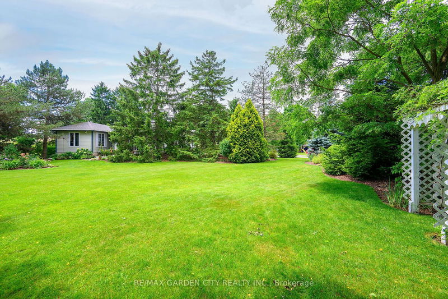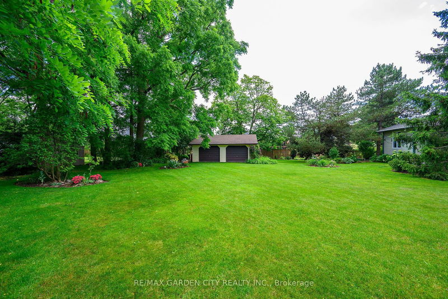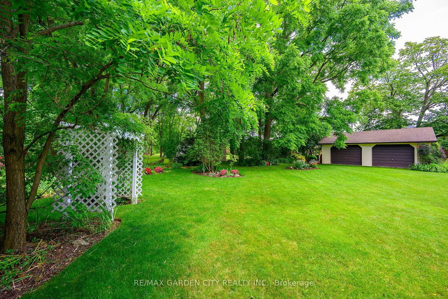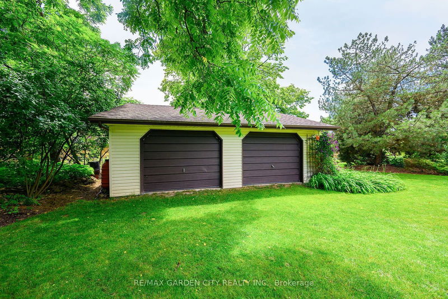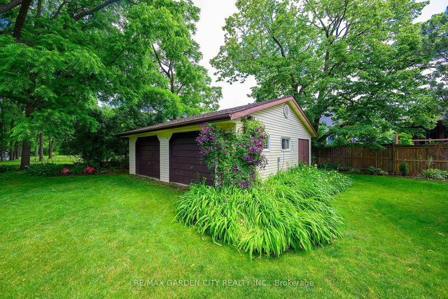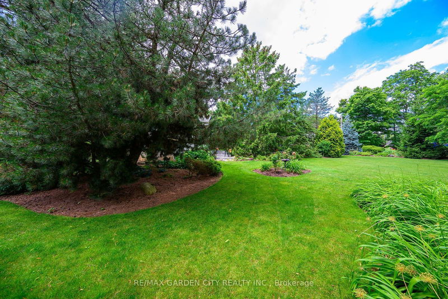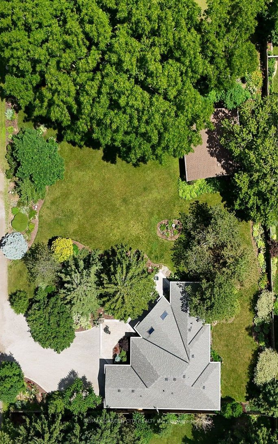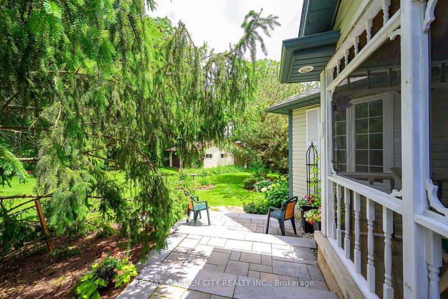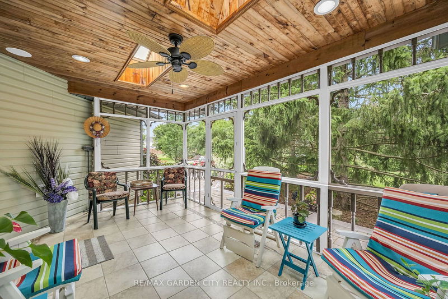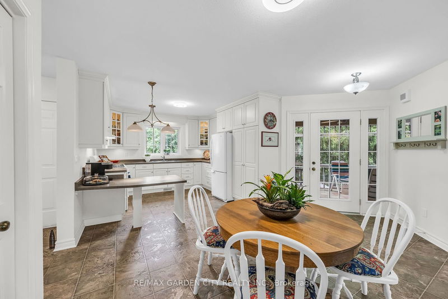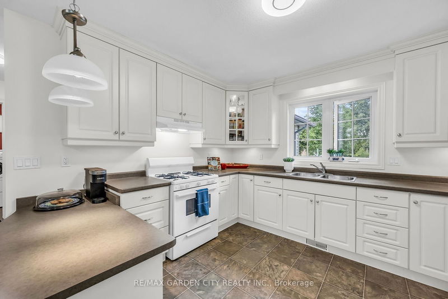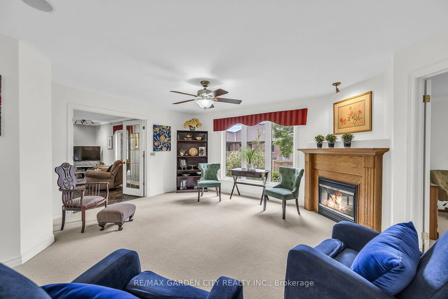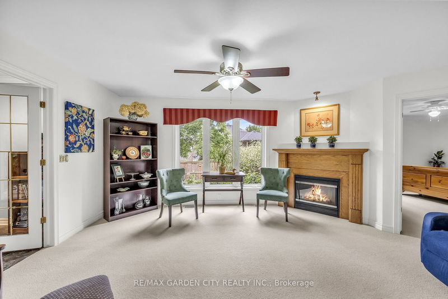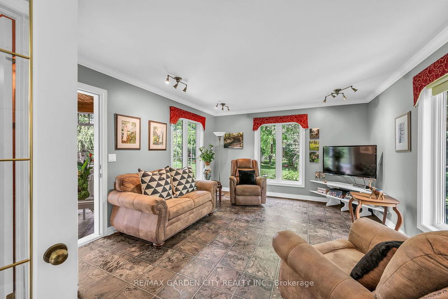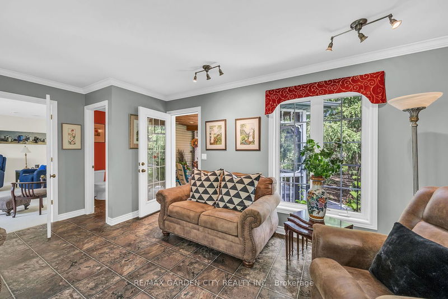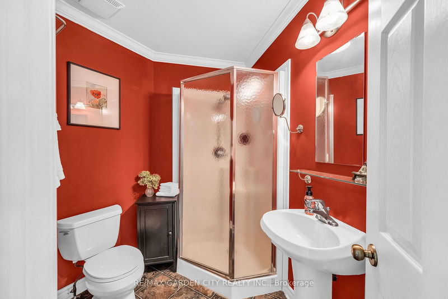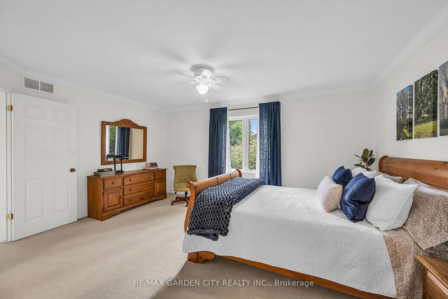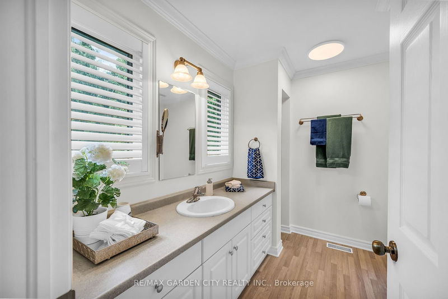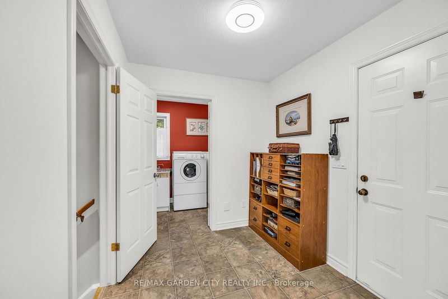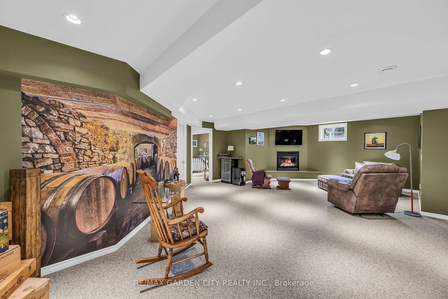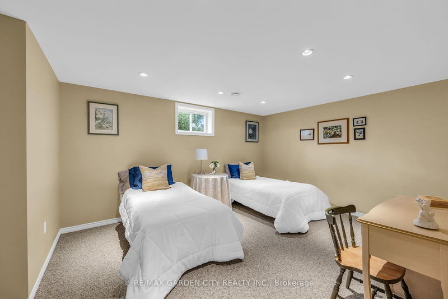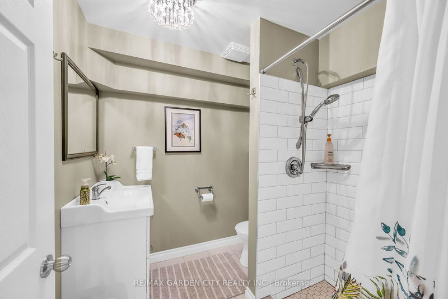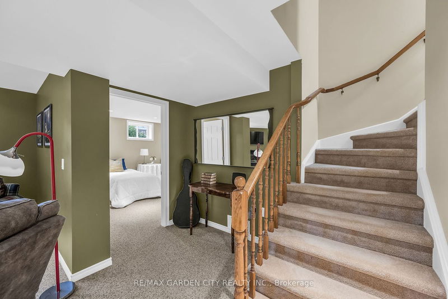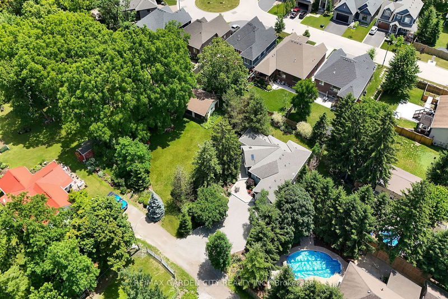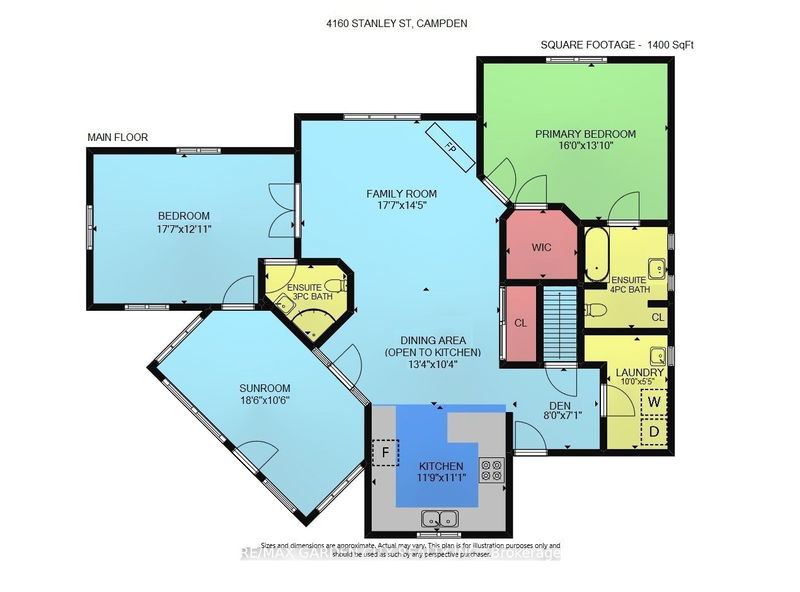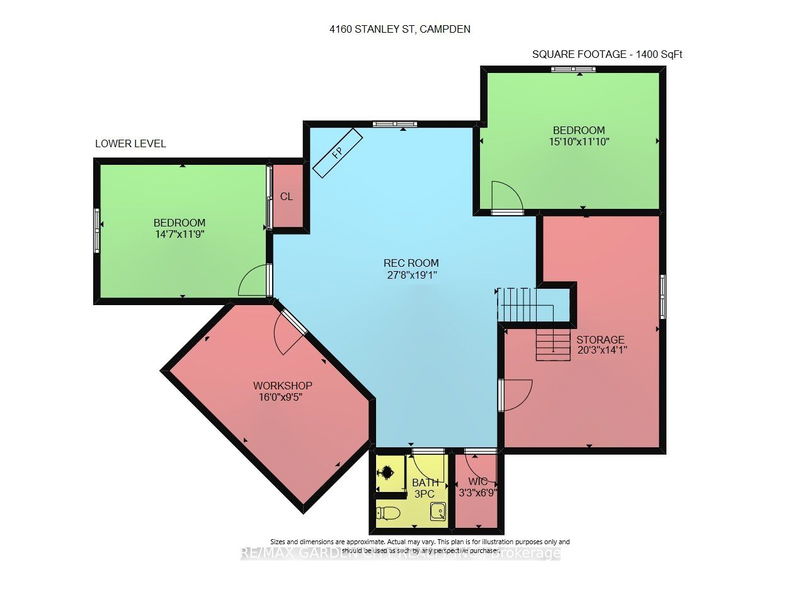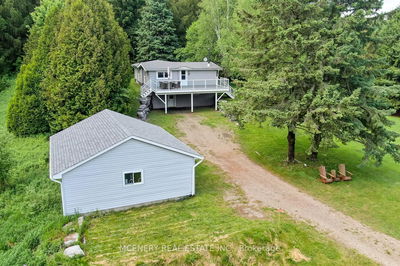A HOUSE AND GARDEN DREAM COME TRUE! Custom built bungalow with unique open concept design. Built by DeHaan Homes. Located on picturesque half an acre, on quiet cul-de-sac in the charming Hamlet of Campden and the heart of Niagaras wine region. The enchanting, manicured grounds with mature trees and expansive perennial gardens offer a peaceful oasis to come home to. You are greeted by a bright and spacious sunroom with cathedral ceiling and 2 skylights, overlooking the wonderful gardens. Great eat-in kitchen with abundant cabinetry and appliances. Main floor family room with gas fireplace, open to dining area and kitchen. Primary bedroom with 4pc ensuite bath and walk-in closet. Double French door leads to a large second bedroom on the main level with 3pc ensuite bath and separate entrance, suitable for possible in-law accommodations. Main floor den, main floor laundry. Wide staircase to bright lower level and family room with second gas fireplace, two additional bedrooms, a 3pc bath, workshop, and ample storage. OTHER FEATURES INCLUDE: C/Air, C/Vac, whole-house backup generator (new 2023), attached garage with garage door opener, and additional 2.5 car garage with workshop, window treatments, 3 baths and so much more! Square footage includes the sunroom - gas outlet in sunroom for additional heating. Only minutes to wineries, fine restaurants, golf courses, and QEW access. Easy access to Bruce Trail and Balls' Falls Conservation park.
详情
- 上市时间: Wednesday, July 03, 2024
- 3D看房: View Virtual Tour for 4160 Stanley Street
- 城市: Lincoln
- 交叉路口: Campden Rd/Stanley St.
- 详细地址: 4160 Stanley Street, Lincoln, L0R 1G0, Ontario, Canada
- 家庭房: Fireplace
- 厨房: Eat-In Kitchen
- 挂盘公司: Re/Max Garden City Realty Inc. - Disclaimer: The information contained in this listing has not been verified by Re/Max Garden City Realty Inc. and should be verified by the buyer.

