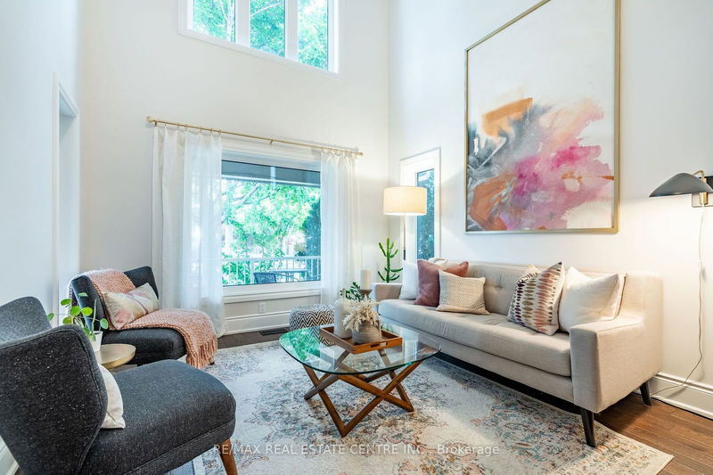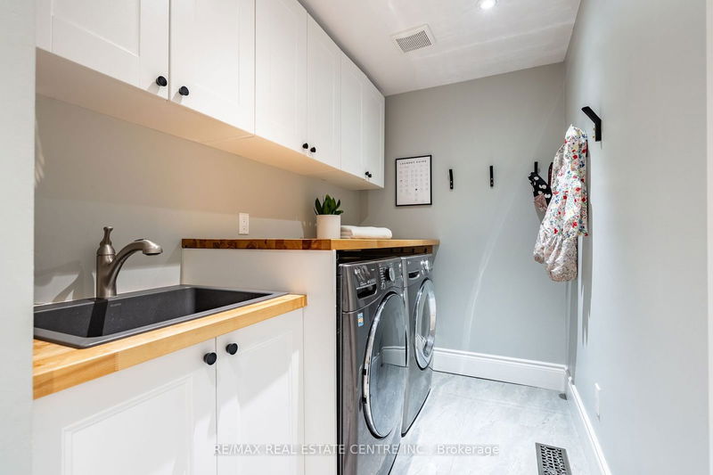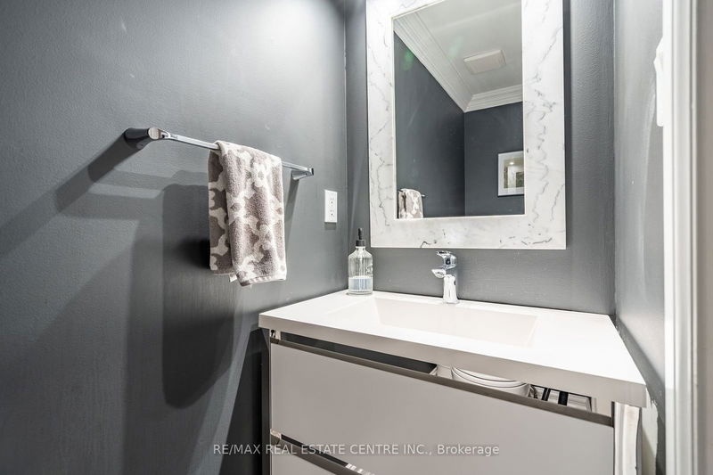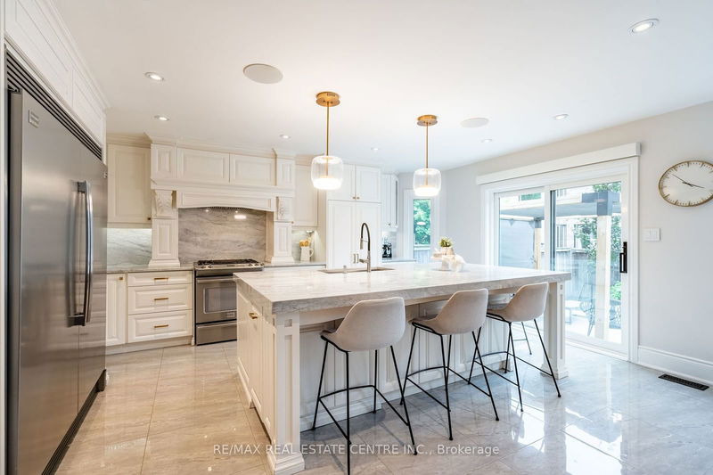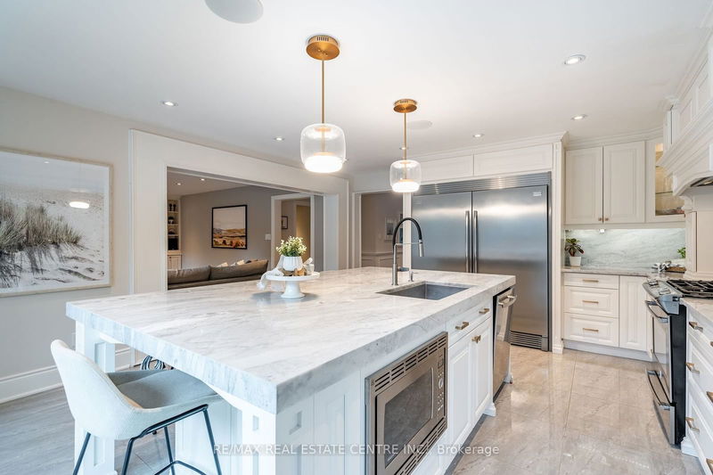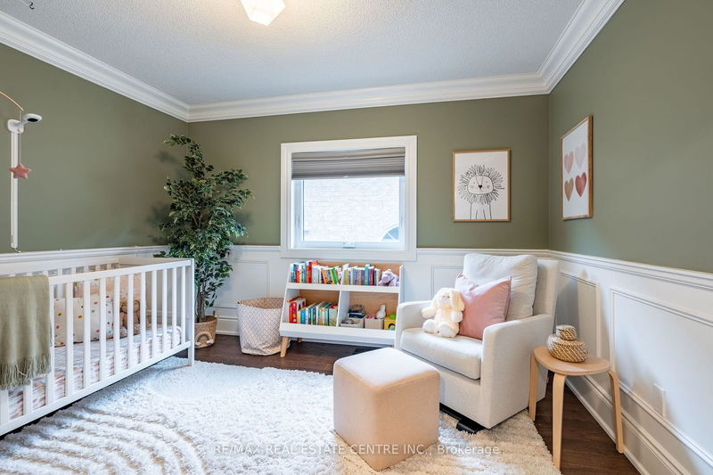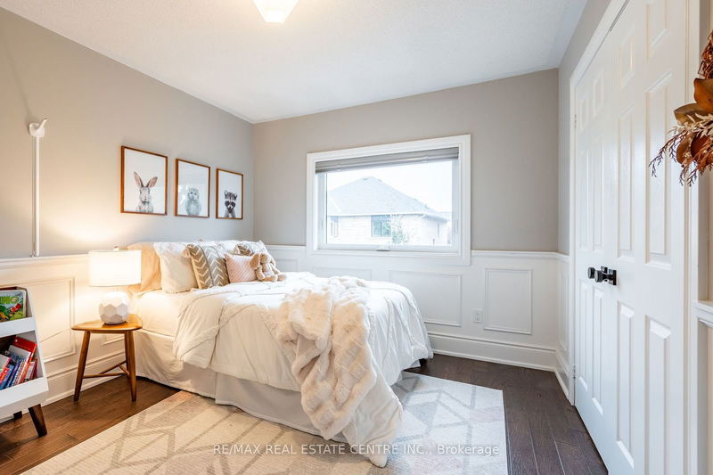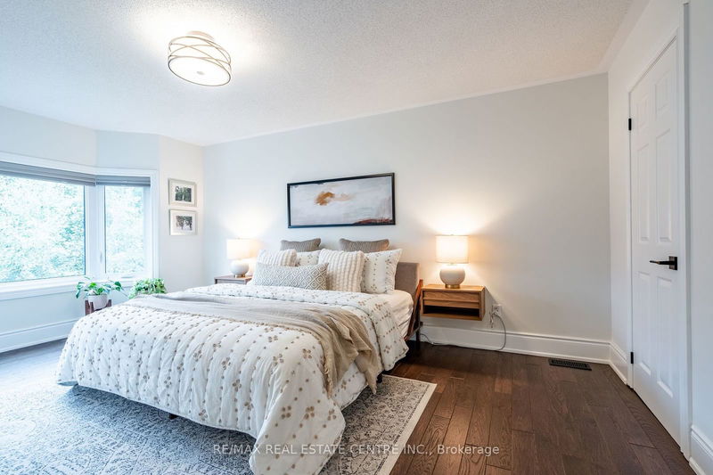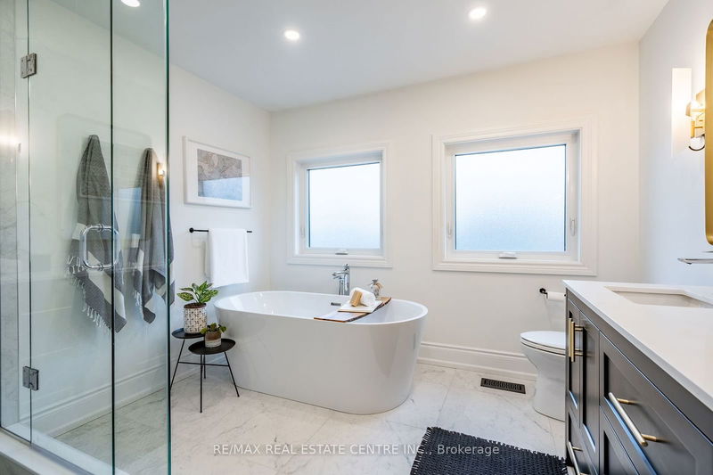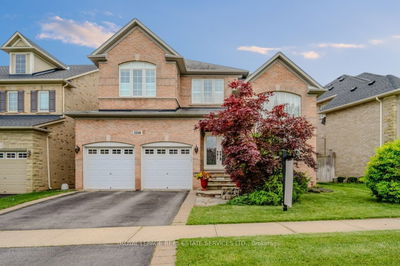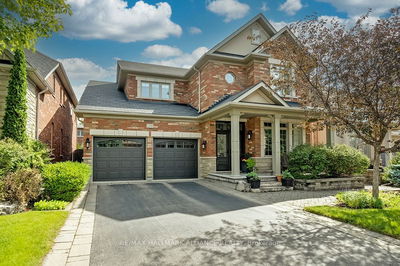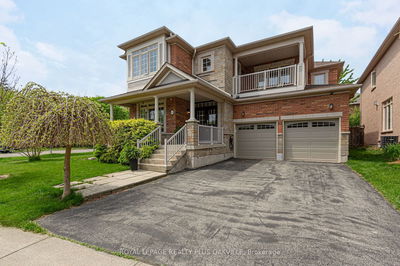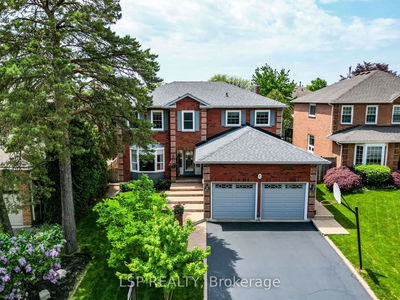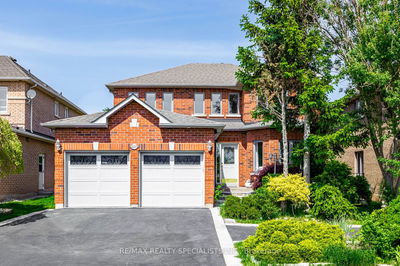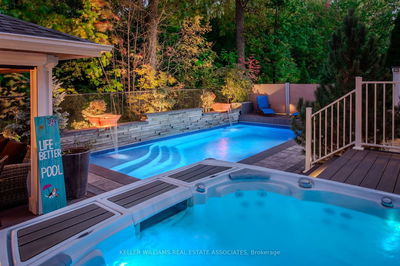Prime street in sought-after Orchard. Fully renovated, over 2,600 sqft, bright spacious home. 4+1 beds, 3.5 baths, 2-car garage on mature lot. Dream designer kitchen, 8' island, all white cabinetry, quartz counters & premium SS appliances. Open concept layout offers gorgeous hardwood thruout, upgraded light fixtures, neutral decor, hrdwd staircase, Family Room w gas fireplace & custom built-ins, main level laundry, separate dining rm, plus stunning vaulted great room. Primary bedroom boasts luxurious ensuite & massive built-in closets plus 3 more beds. Lower level has large Recroom/Home Theatre, wet bar, potlights, wide plank flooring, updated bath, extra bedroom & tons of storage. Maintenance-free yard, stone patio, pergola plus garden shed. Many upgrades: windows, automated shades, heated bathroom floors, siding, attic insulation, soundproofing, built-in ceiling speakers. Beautiful family home perfect for entertaining, close to shopping, schools, parks, hiking trails & all amenities.
详情
- 上市时间: Friday, August 30, 2024
- 3D看房: View Virtual Tour for 5255 Rome Crescent
- 城市: Burlington
- 社区: Orchard
- 详细地址: 5255 Rome Crescent, Burlington, L7L 7B7, Ontario, Canada
- 客厅: Main
- 厨房: Eat-In Kitchen
- 挂盘公司: Re/Max Real Estate Centre Inc. - Disclaimer: The information contained in this listing has not been verified by Re/Max Real Estate Centre Inc. and should be verified by the buyer.




