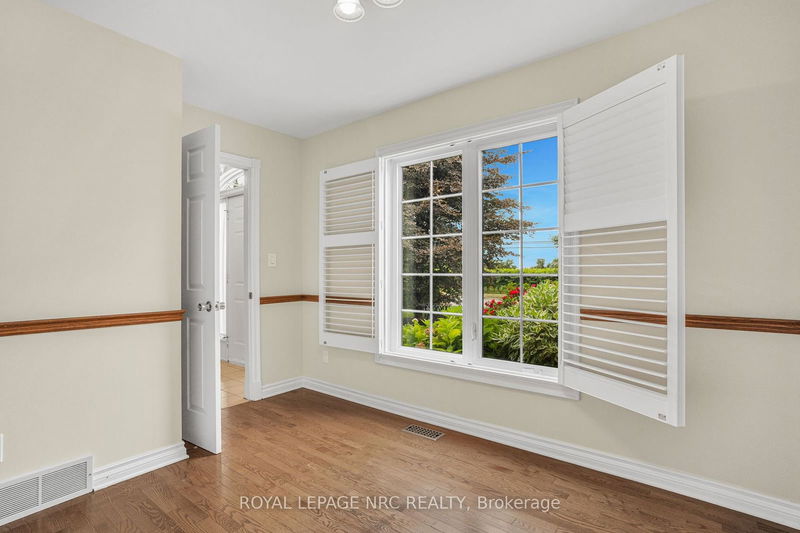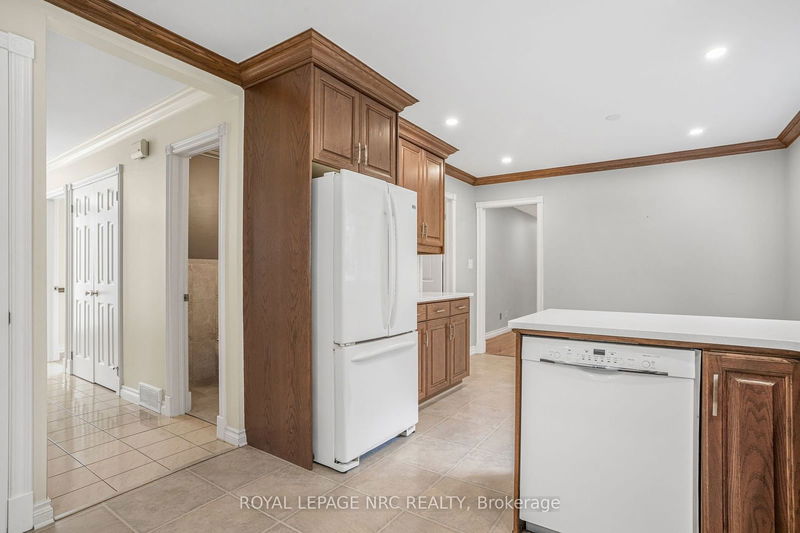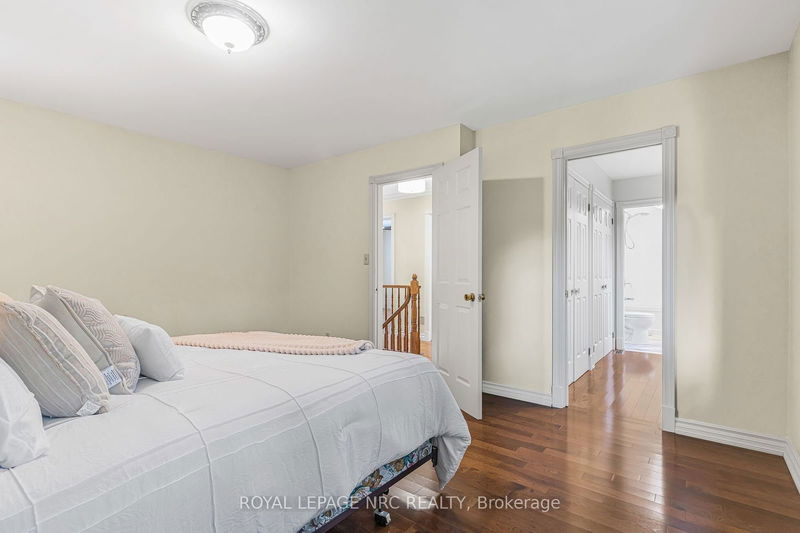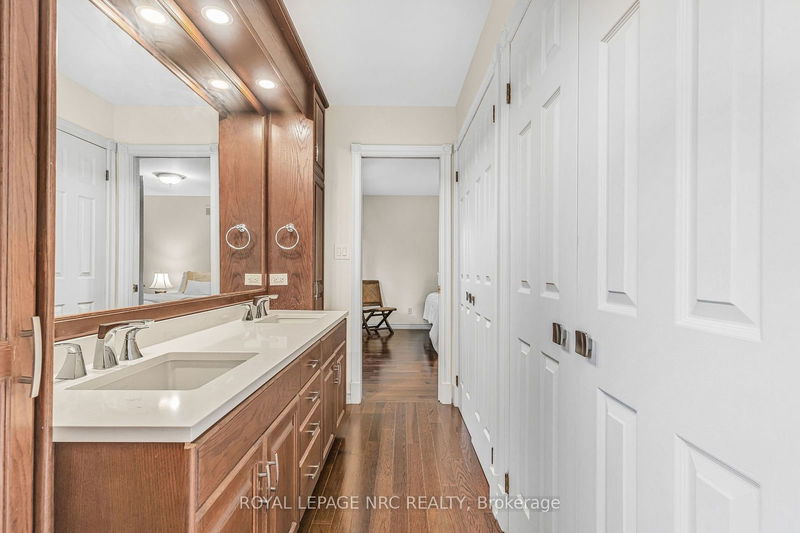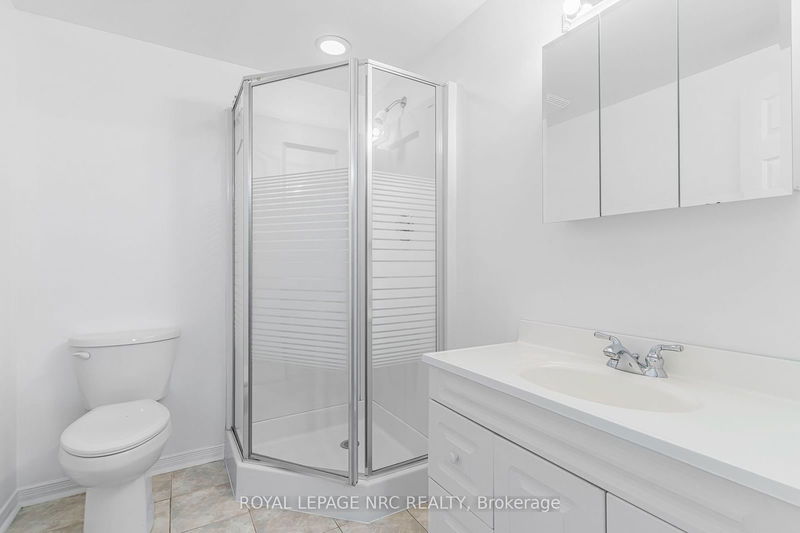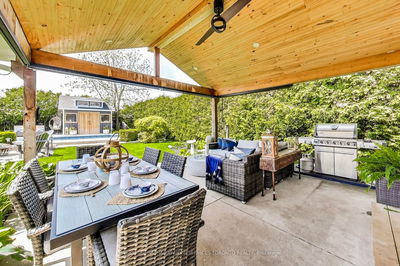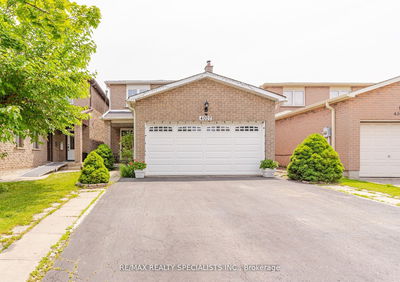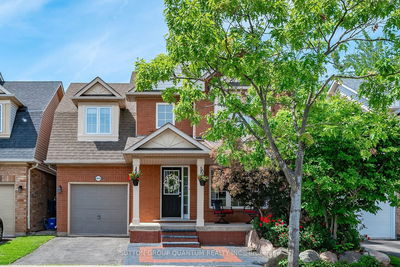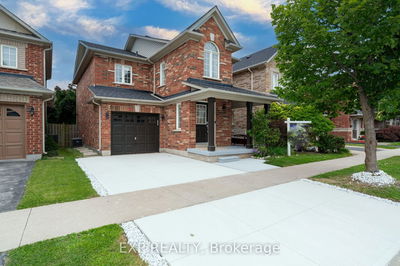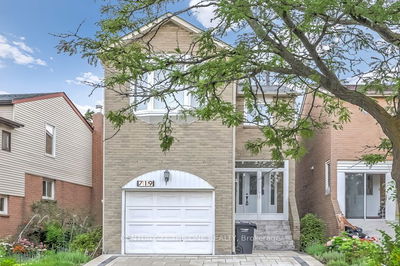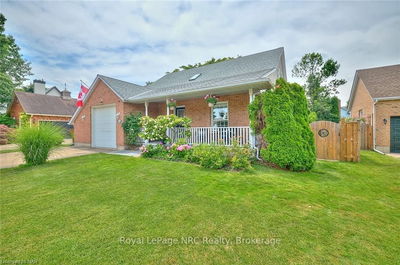This charming 2-story home, located in the heart of historic Niagara-on-the-Lake, seamlessly blends elegancewith comfort. The expansive windows throughout the home allow natural light to fill every corner, creating awarm and inviting atmosphere. The interior is adorned with gleaming hardwood floors, classic crown molding,and sophisticated wainscoting, offering a perfect blend of style and comfort. The spacious living and diningareas provide ideal settings for both casual gatherings and formal entertaining. The living room features acozy fireplace, perfect for cooler evenings, and French doors that lead to the beautifully landscaped backyard,adding a seamless indoor-outdoor flow. The heart of the home is the fully updated kitchen, featuring richwood cabinetry, pristine countertops, and modern appliances. The kitchen is not only functional but alsovisually appealing, with a large window over the sink that frames picturesque views of the lush backyard.Adjacent to the kitchen is a bright breakfast nook, perfect for morning meals. One of the standout features ofthis property is the stunning backyard oasis. Step outside to discover a beautifully manicured garden,complete with mature trees, vibrant flowers, and a charming pergola-covered deck. This outdoor space isperfect for summer barbecues, gardening, or simply unwinding in a private and serene setting. The home'spractical features include a well-equipped laundry room, ample storage throughout, and a convenient layoutthat caters to modern living. The attached garage and driveway offer plenty of parking space, adding to thehome's functionality. Located in a picturesque neighbourhood, surrounded by scenic vineyards and is justmoments away from the charming shops and fine dining that Niagara-on-the-Lake is renowned for. Thisproperty offers the perfect blend of historic charm and modern amenities, making it an ideal retreat in one ofOntario's most sought-after locales.
详情
- 上市时间: Wednesday, September 18, 2024
- 3D看房: View Virtual Tour for 107 Niagara Street
- 城市: Niagara-on-the-Lake
- 交叉路口: EAST AND WEST LINE TO NIAGARA ST.
- 家庭房: Main
- 厨房: Main
- 客厅: Main
- 挂盘公司: Royal Lepage Nrc Realty - Disclaimer: The information contained in this listing has not been verified by Royal Lepage Nrc Realty and should be verified by the buyer.





