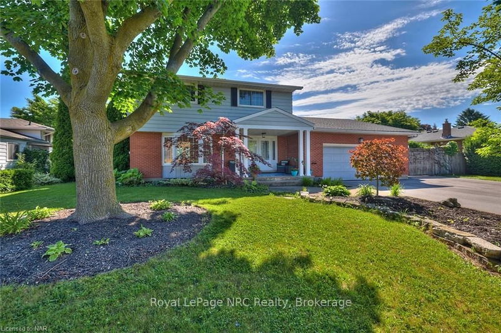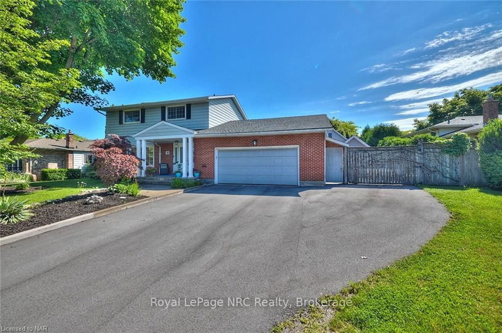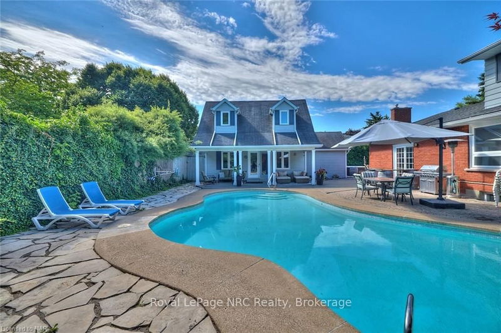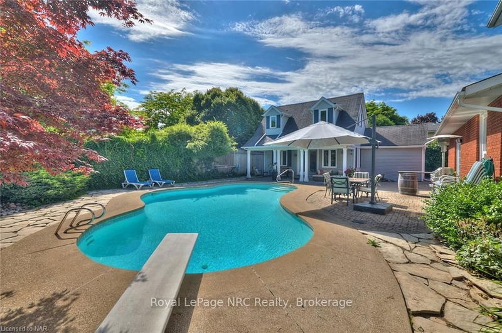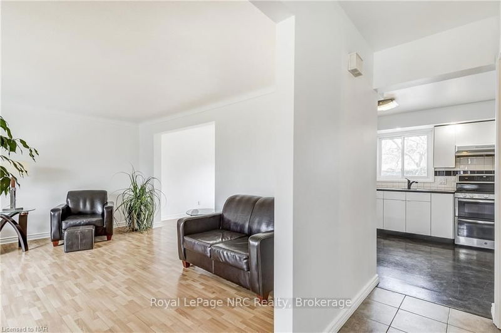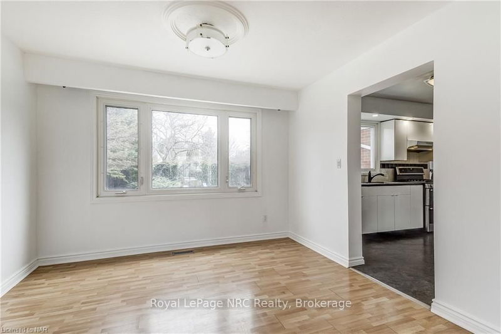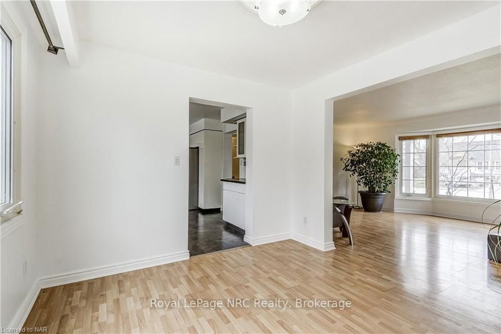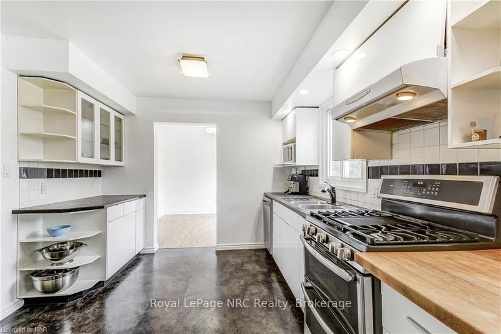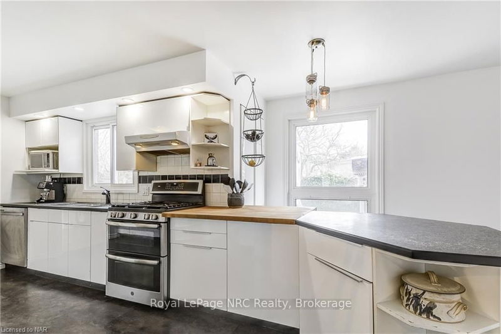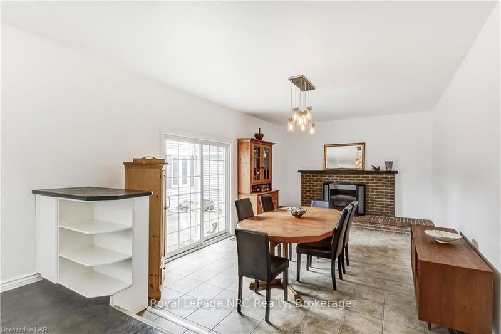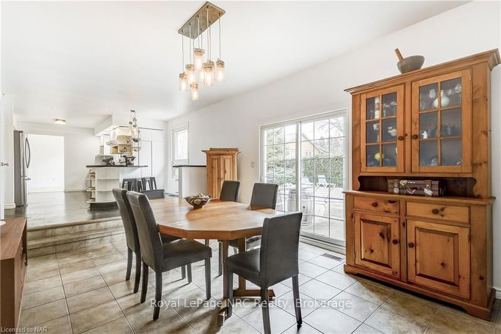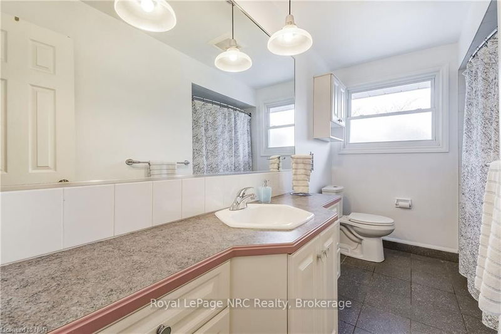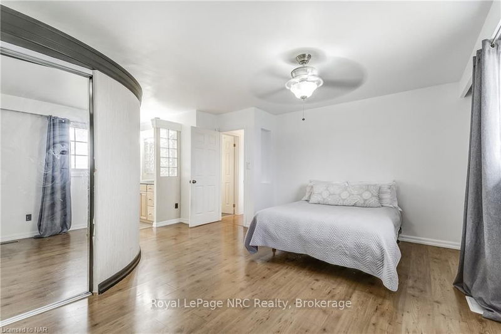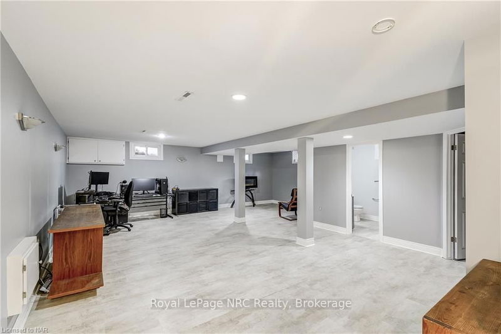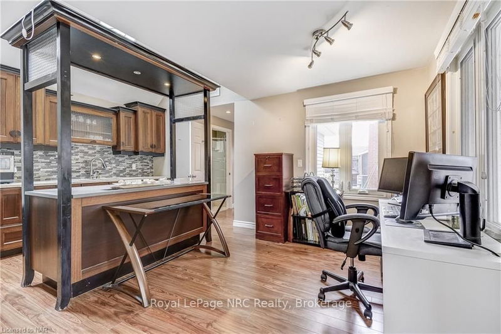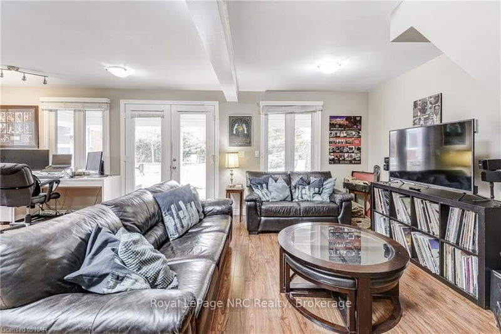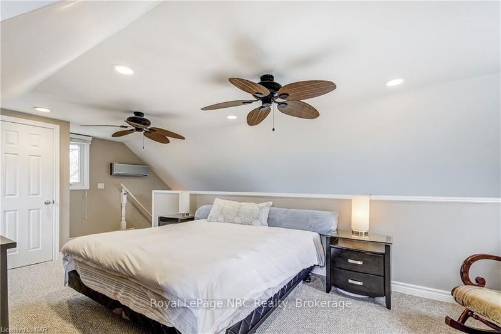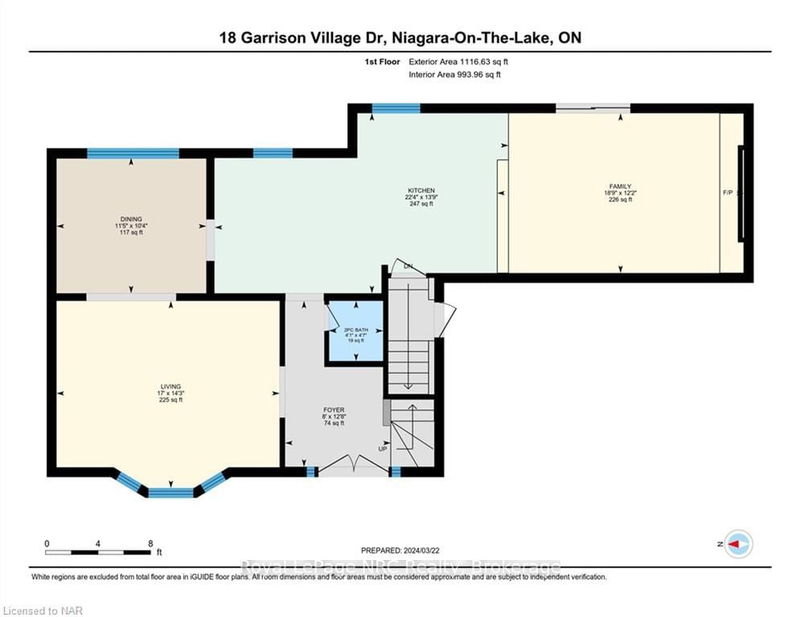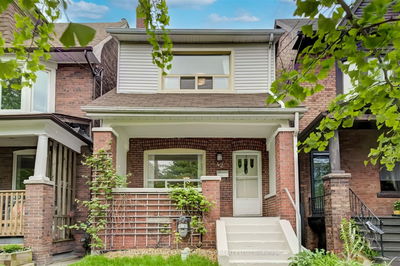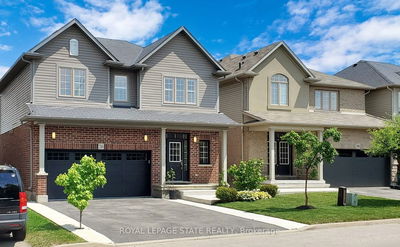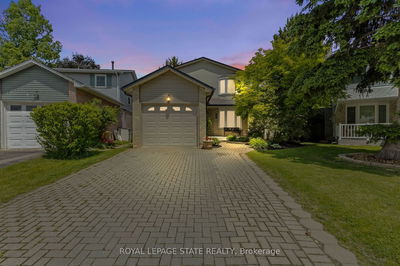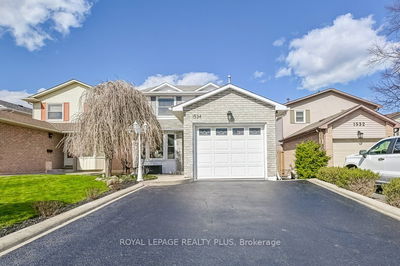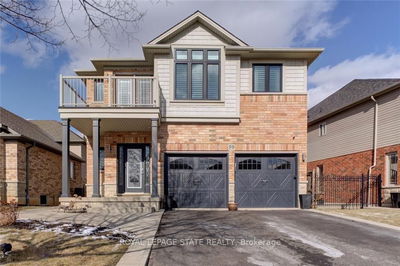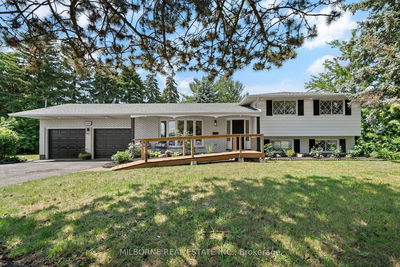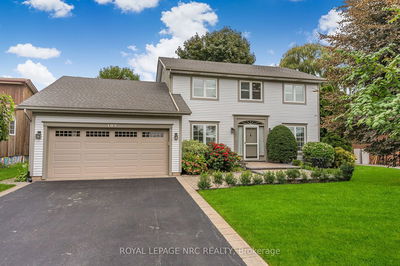Welcome to your future family haven nestled within the highly coveted Garrison Village neighbourhood! This remarkable two-storey dwelling with separate pool house spans over an impressive 1,900 square feet of carefully curated living space, freshly adorned with a coat of paint throughout, ensuring a warm and inviting ambiance as soon as you cross the threshold. The main floor graciously unfolds before you, offering a spacious layout that seamlessly connects the heart of the home the kitchen with the cozy family room, where a welcoming gas fireplace beckons for evenings of relaxation and quality time with loved ones. This open-concept design creates the perfect backdrop for hosting gatherings or simply enjoying the everyday moments that make life special. On the second level, you will discover a spacious primary suite, complete with its own ensuite bath and walk in closet, providing a sanctuary to unwind and recharge after a long day. Two additional bedrooms offer ample space for
详情
- 上市时间: Tuesday, June 18, 2024
- 城市: Niagara-on-the-Lake
- 交叉路口: Niven-Village-Garrison Village
- 详细地址: 18 Garrison Village Drive, Niagara-on-the-Lake, L0S 1J0, Ontario, Canada
- 客厅: Main
- 厨房: Main
- 家庭房: Main
- 挂盘公司: Royal Lepage Nrc Realty - Disclaimer: The information contained in this listing has not been verified by Royal Lepage Nrc Realty and should be verified by the buyer.

