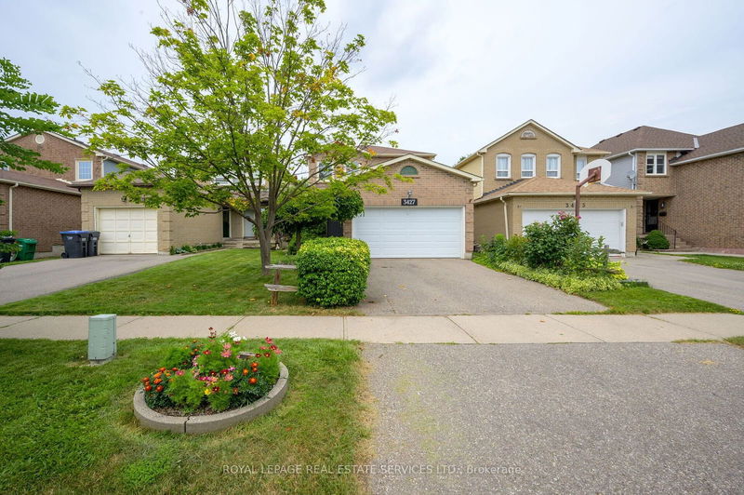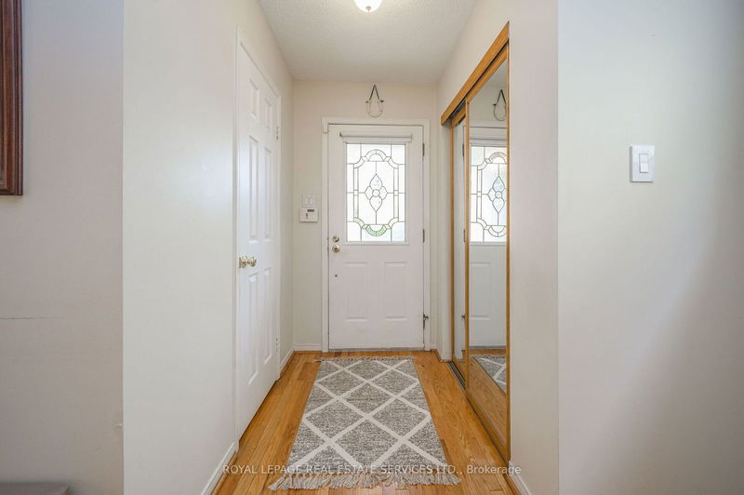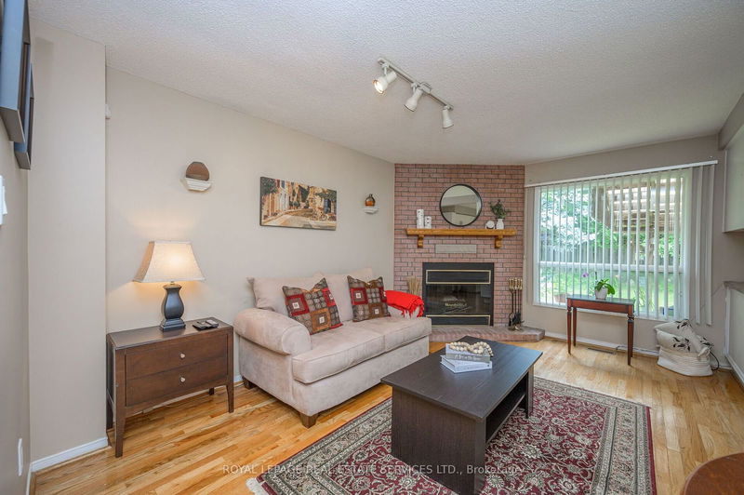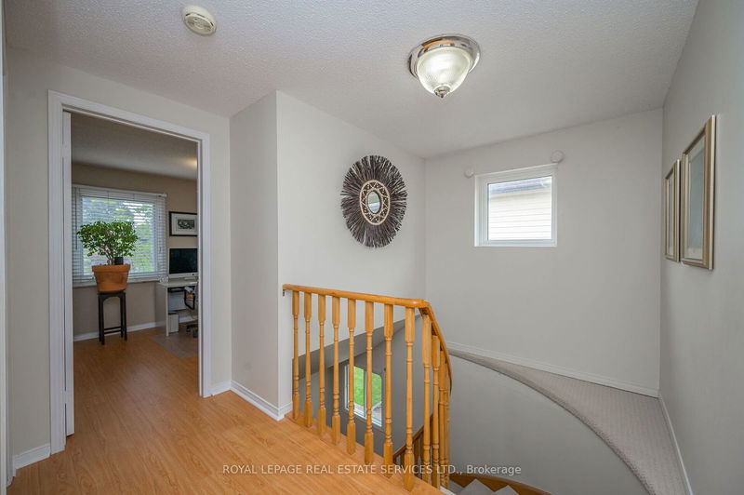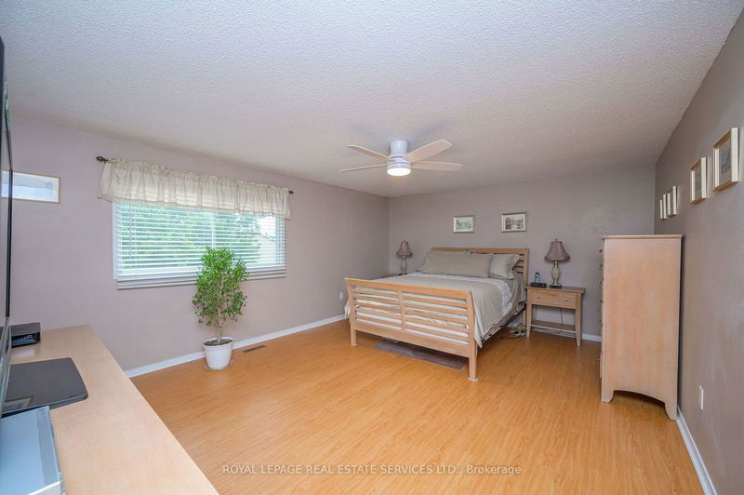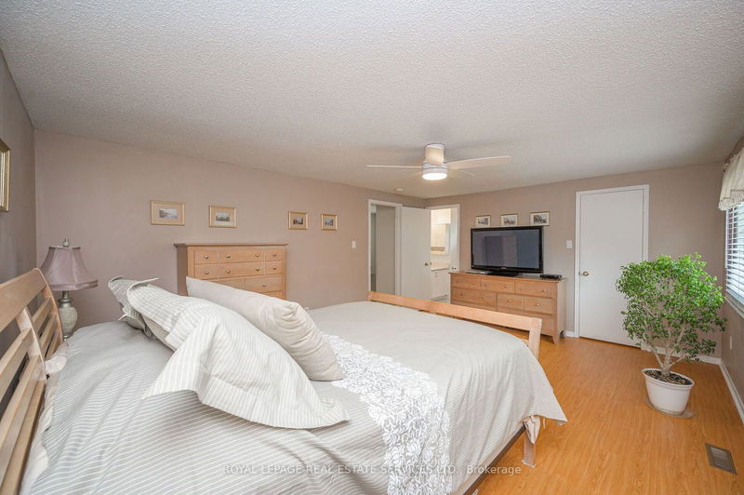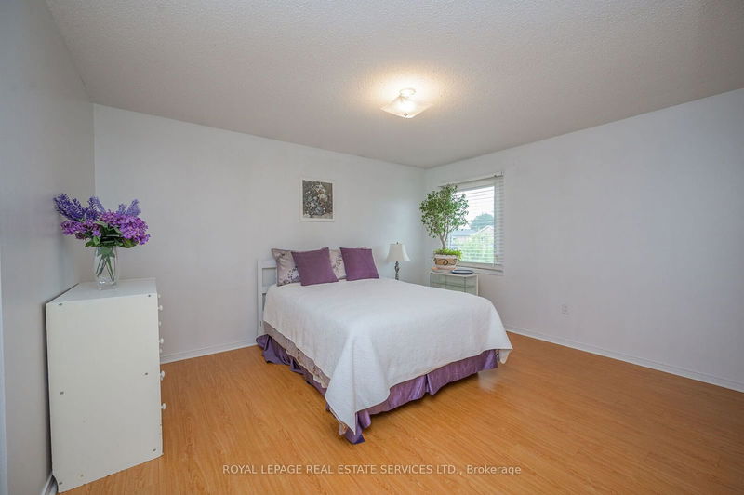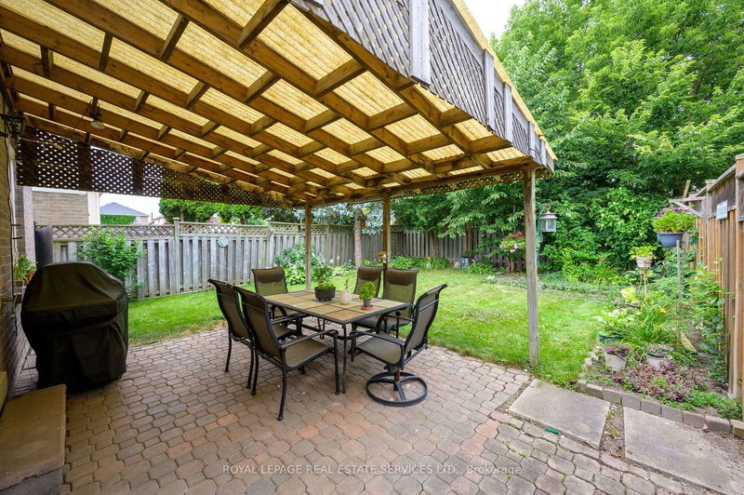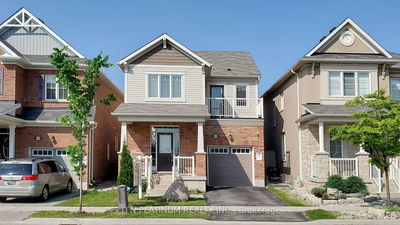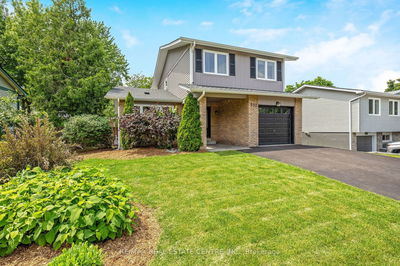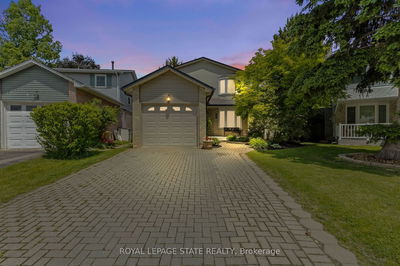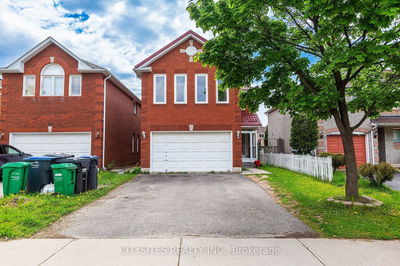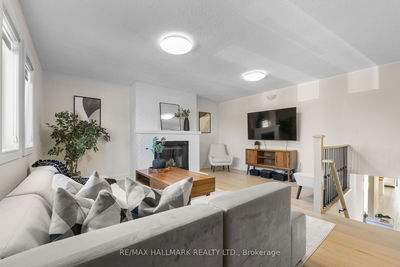Welcome to this charming 3+1 bedroom, 3 bathroom detached home nestled in the highly sought after Erin Mills neighborhood. This property boasts a spacious double car garage and is ideally situated close to major highways, including 403, 407 and QEW, ensuring convenient commutes. Well appointed layout featuring bright and airy living and dinning space, open main floor family room and kitchen design with walk out to backyard. The fully finished basement offers a spare bedroom and additional living space for a home office or recreation room. This home is located close to all amenities, including shopping centers, restaurants, parks and schools making this an ideal choice for families. Don't miss your chance to make this house your new home. Schedule a viewing today and imagine the possibilities.
详情
- 上市时间: Monday, July 08, 2024
- 3D看房: View Virtual Tour for 3427 Brett Road
- 城市: Mississauga
- 社区: Erin Mills
- 交叉路口: Colonial Drive/Burnhamthorpe Road
- 详细地址: 3427 Brett Road, Mississauga, L5L 4M6, Ontario, Canada
- 客厅: Combined W/Dining, Hardwood Floor
- 厨房: Walk-Out, Hardwood Floor
- 家庭房: Fireplace, Hardwood Floor
- 挂盘公司: Royal Lepage Real Estate Services Ltd. - Disclaimer: The information contained in this listing has not been verified by Royal Lepage Real Estate Services Ltd. and should be verified by the buyer.


